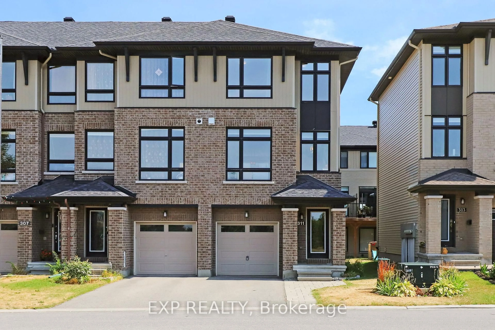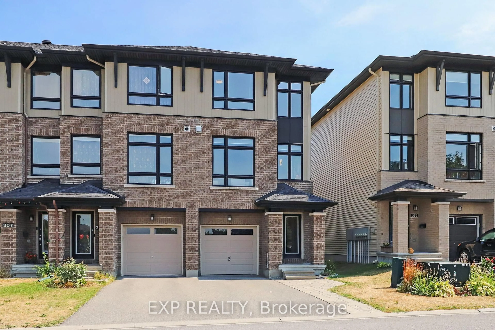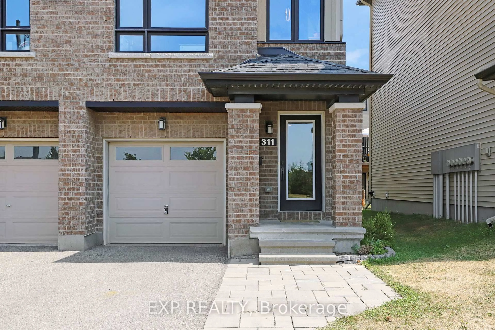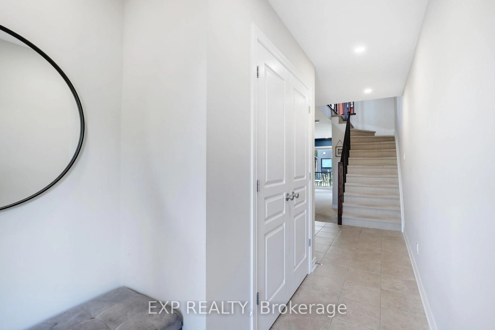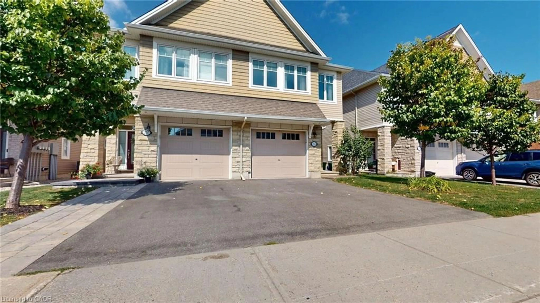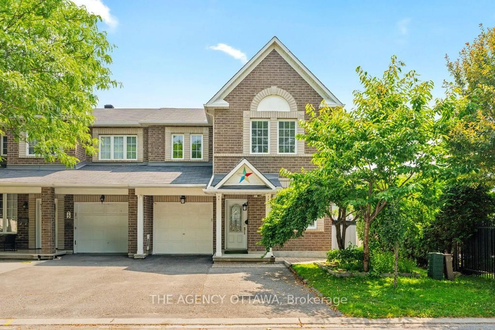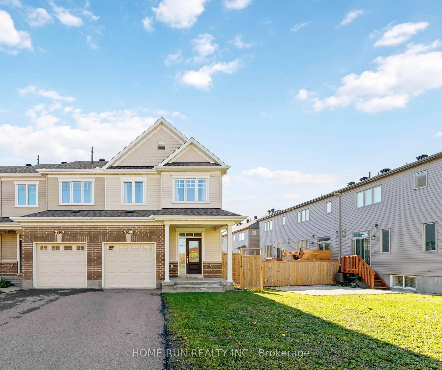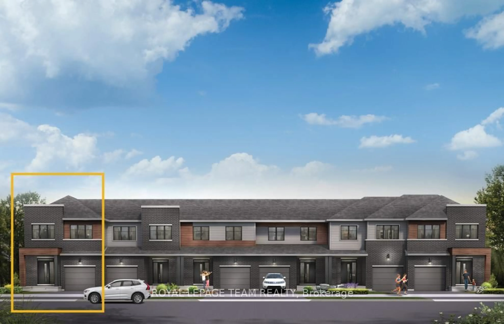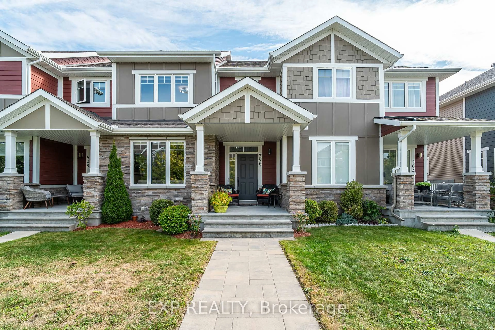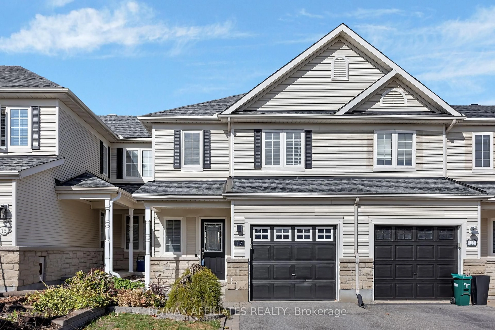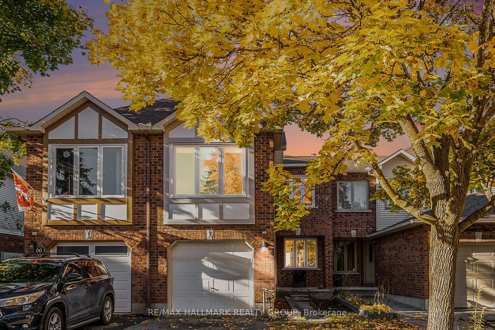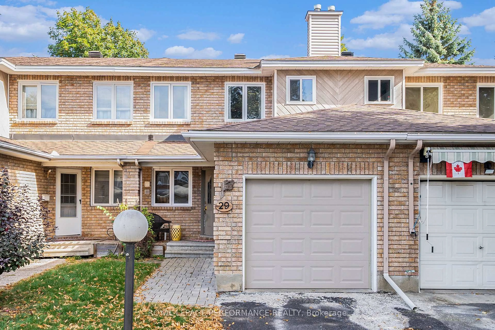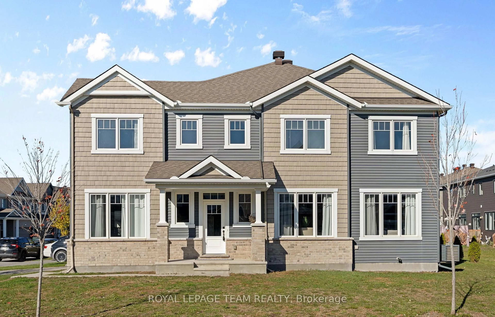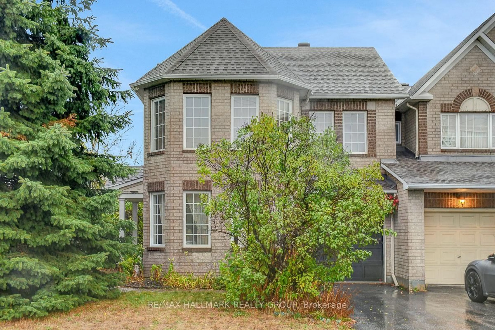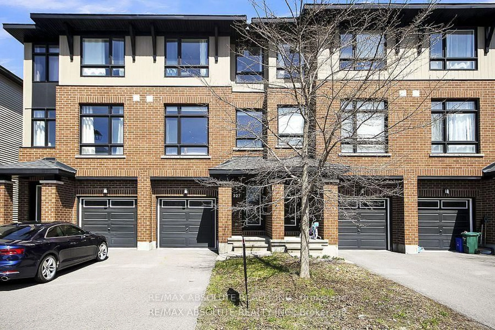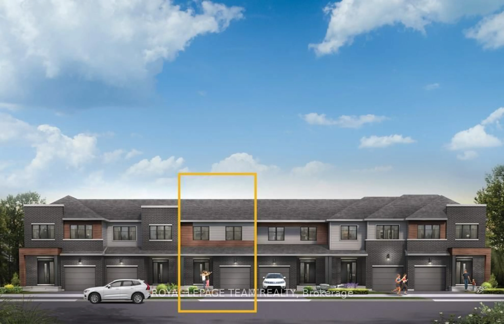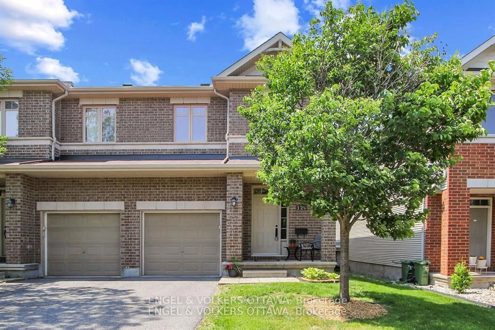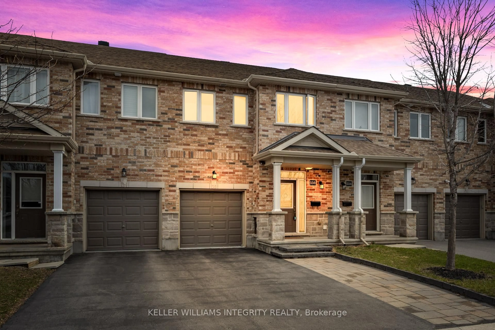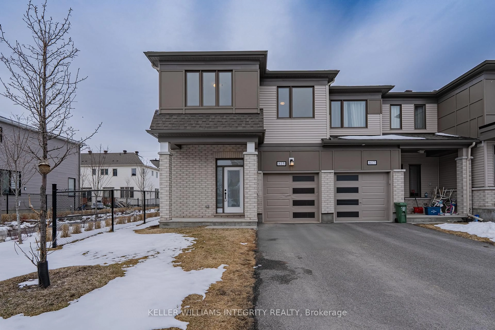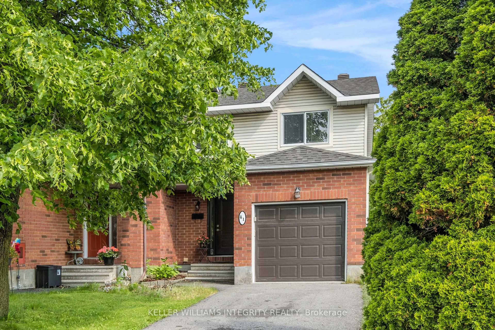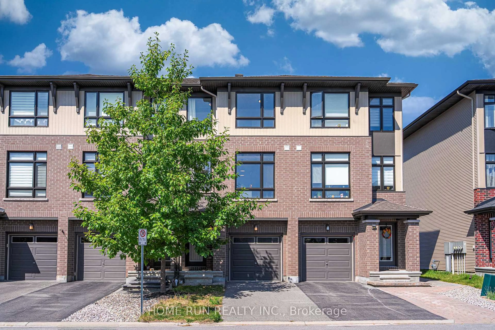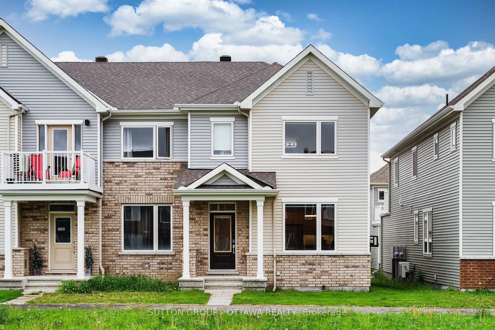311 Twinflower Way, Ottawa, Ontario K2J 5B2
Contact us about this property
Highlights
Estimated valueThis is the price Wahi expects this property to sell for.
The calculation is powered by our Instant Home Value Estimate, which uses current market and property price trends to estimate your home’s value with a 90% accuracy rate.Not available
Price/Sqft$379/sqft
Monthly cost
Open Calculator

Curious about what homes are selling for in this area?
Get a report on comparable homes with helpful insights and trends.
+41
Properties sold*
$590K
Median sold price*
*Based on last 30 days
Description
Welcome to 311 Twinflower Way a stylish end-unit townhome perfectly positioned in Barrhavens desirable Longfields community, directly across from Leatherleaf Park. This bright and spacious 3-bedroom, 2.5-bath home offers a functional open-concept layout designed for modern family living. The main level greets you with a flexible family space and convenient garage access. Upstairs, youll love the open-concept living and dining areas, complete with smooth, stipple-free ceilings and upgraded pot lights for a sleek, modern finish. The kitchen offers excellent flow for entertaining and everyday living. The top floor features a comfortable primary suite with a walk-in closet and private ensuite, plus two additional well-sized bedrooms and a full bath. A convenient upper-level laundry room makes daily routines a breeze. The unfinished basement provides plenty of storage or future potential. Step outside and enjoy the rare benefit of living directly across from Leatherleaf Park the perfect spot for kids to play, morning walks, and year-round recreation. With top-rated schools, transit, shopping, and dining all nearby, this home delivers comfort, convenience, and community. Dont miss your chance to own a move-in ready end-unit in one of Barrhaven's most family-friendly locations. Book your private showing today! 24 hour irrevocable on all offers.
Property Details
Interior
Features
Main Floor
Family
5.18 x 3.4Exterior
Features
Parking
Garage spaces 1
Garage type Attached
Other parking spaces 2
Total parking spaces 3
Property History
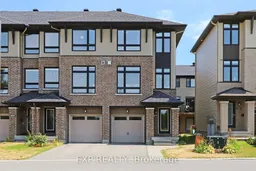 40
40