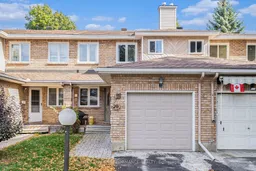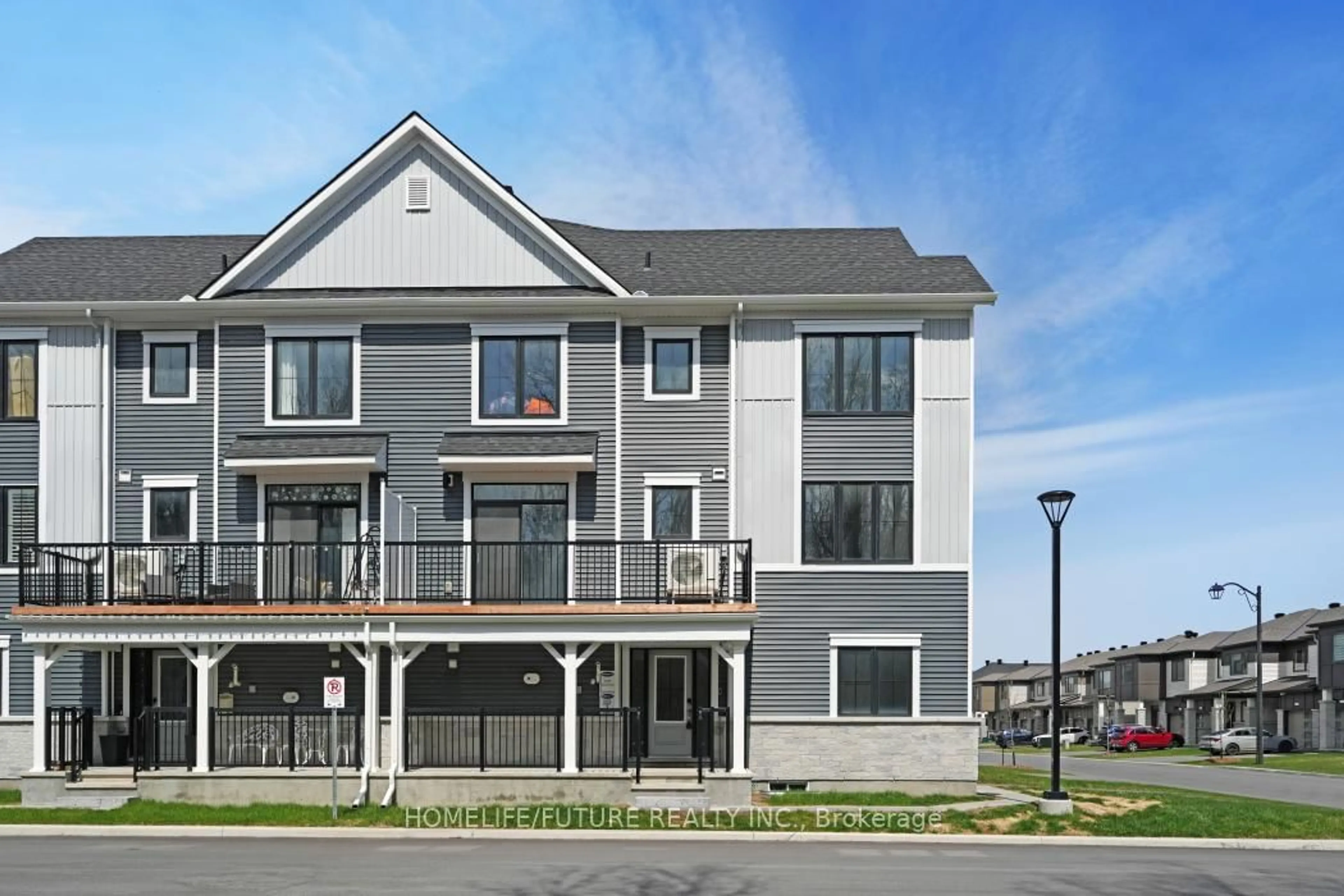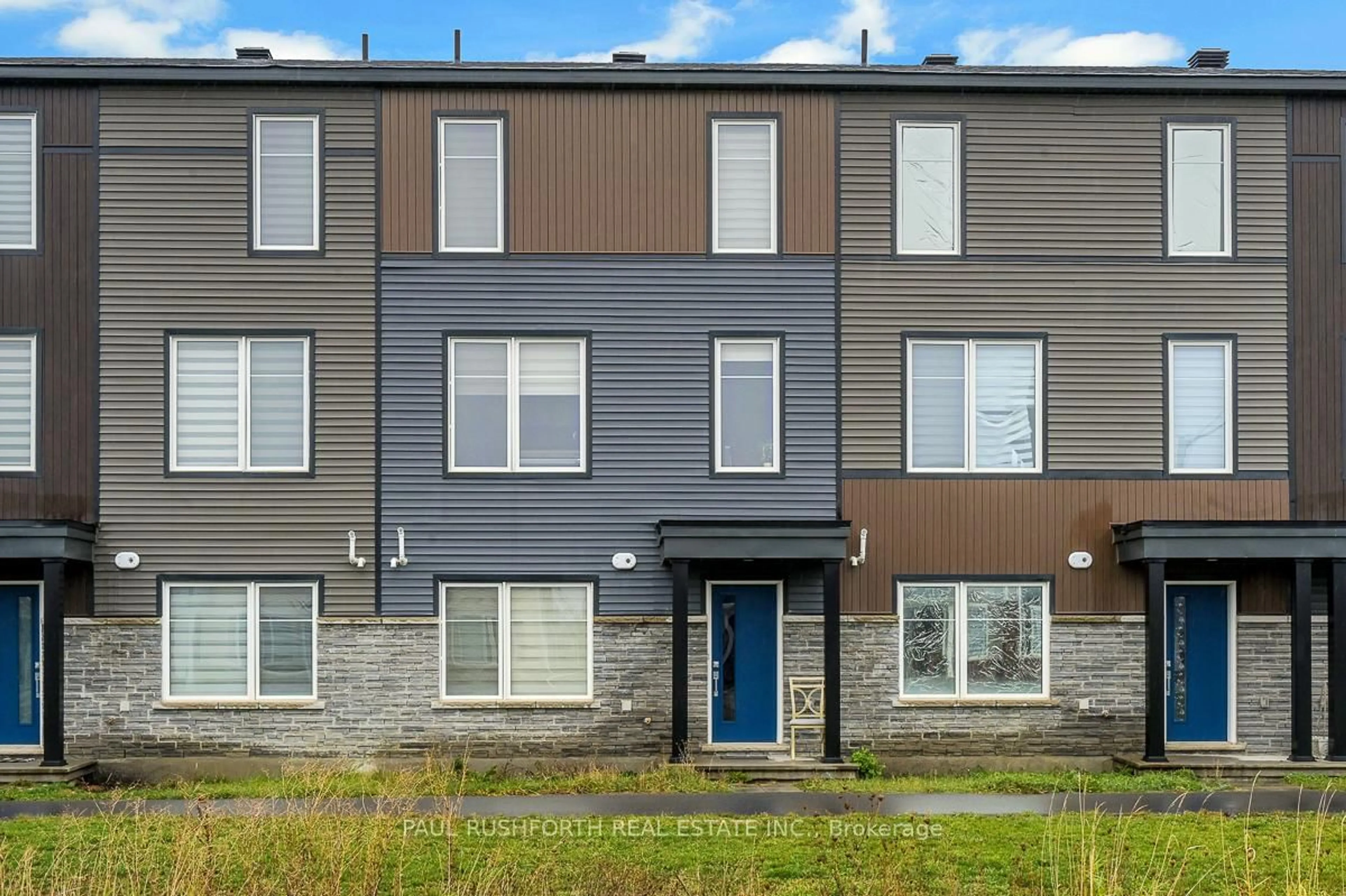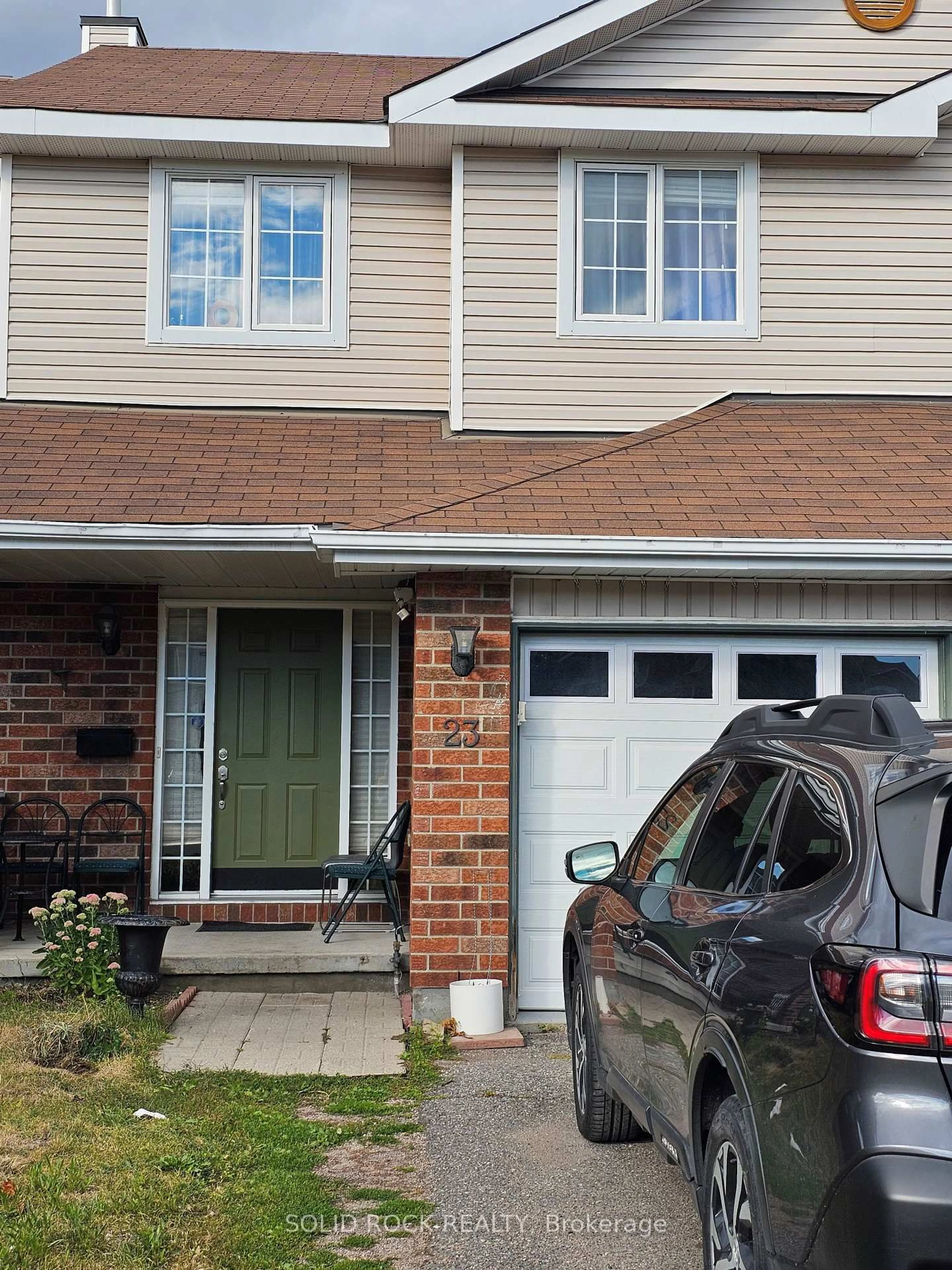This lovingly maintained townhouse, featuring three bedrooms and three bathrooms, is an ideal starter home nestled in the welcoming neighborhood of Barrhaven. The bright main floor has beautiful hardwood flooring throughout. The open concept living/dining room features a patio door that leads to your fully fenced yard. The kitchen seamlessly connects to the dining room and is equipped with stainless steel appliances, granite countertops, and a charming eat-in breakfast nook. Upstairs, the spacious primary bedroom is bathed in natural light and includes a walk-in closet and a renovated four-piece ensuite. Two additional generously-sized bedrooms and an another renovated bathroom with a walk in shower and granite counters complete this level. The lower level features a family room, complete with a cozy wood-burning fireplace, a laundry room, and plenty of storage space. Conveniently located near various amenities, including the 416, parks, schools, Costco, shopping, and dining options. Many updates and improvements including: Furnace (2023), A/C (2025), Hot Water Tank (2023), Roof, Insulated Garage Door (2009), Bathrooms, Flooring in Basement (2024), and Back Yard Fencing (2022). Most Windows PVC.
Inclusions: 2x Refrigerator, Stove, Hood fan, Dishwasher, Washer, Dryer, Auto Garage door opener
 24
24





