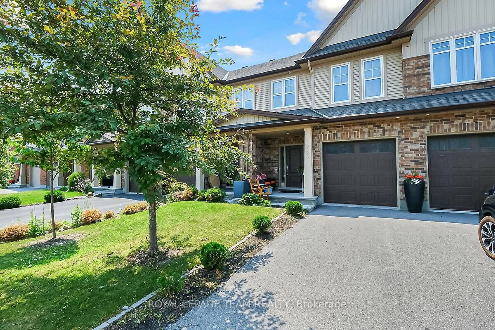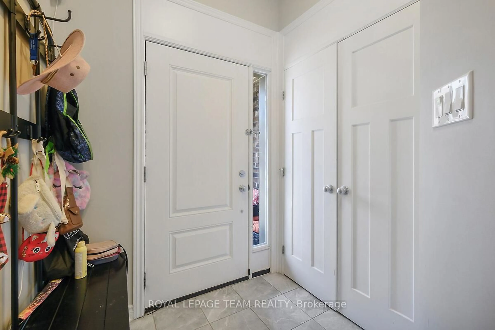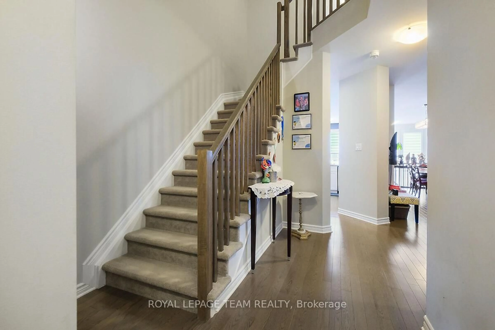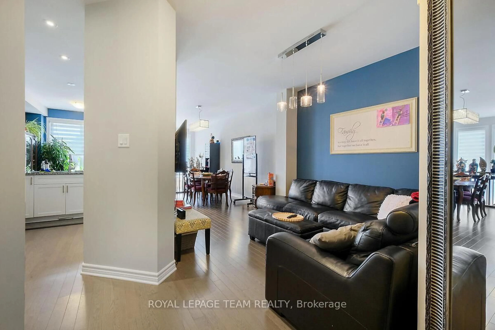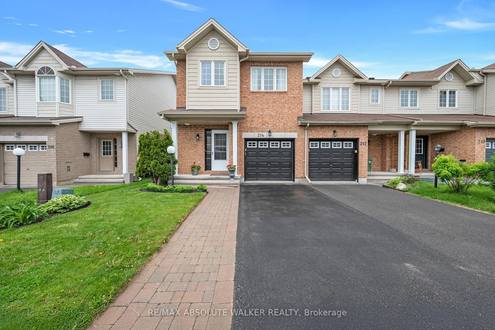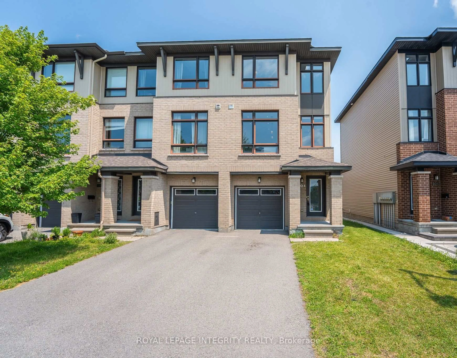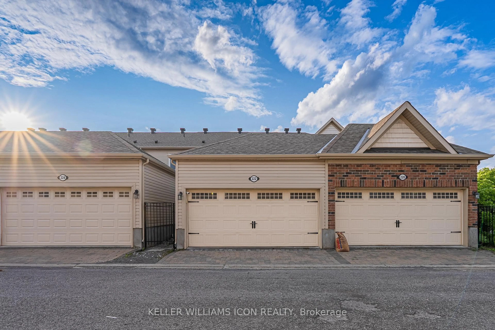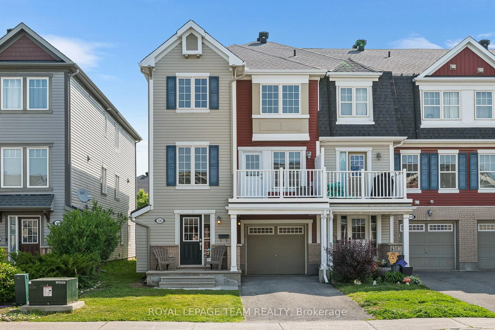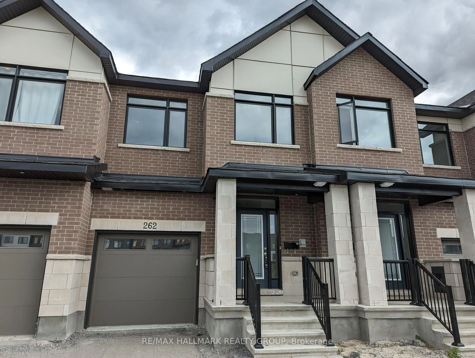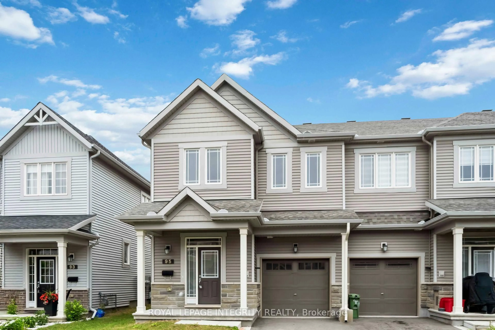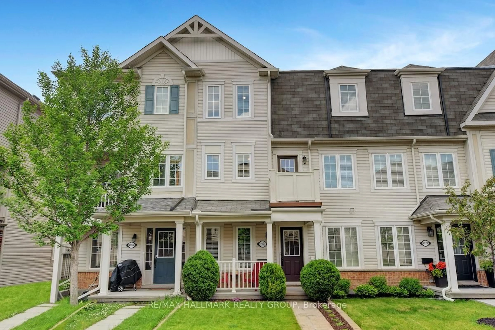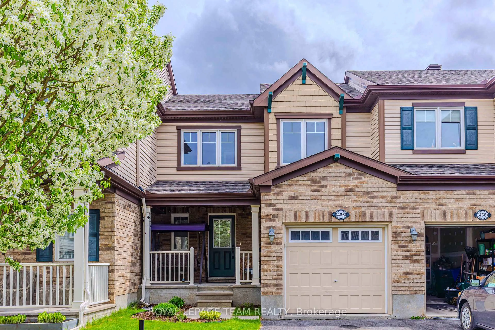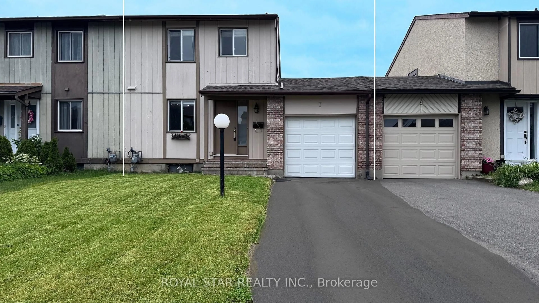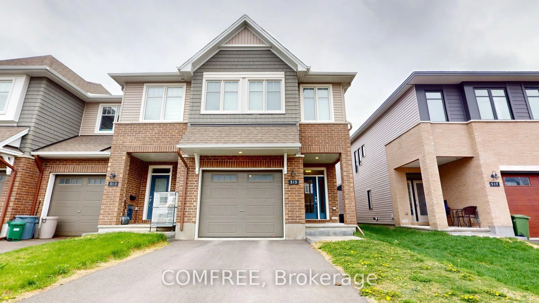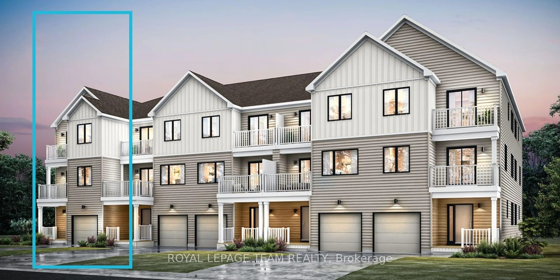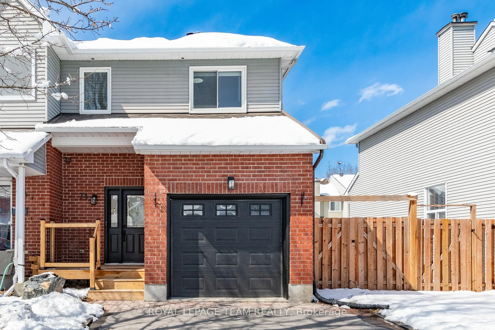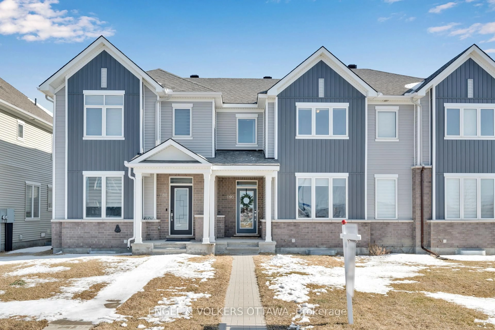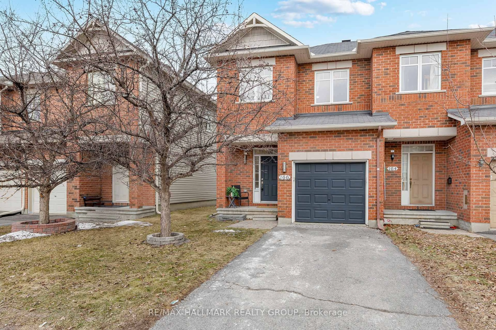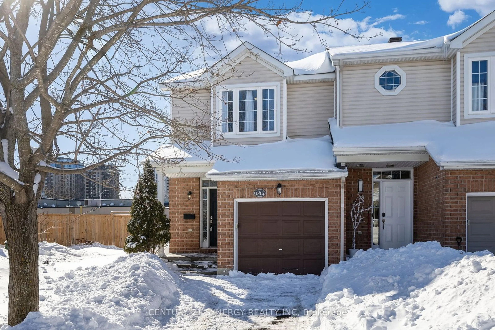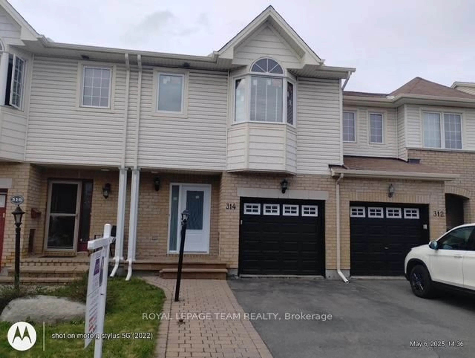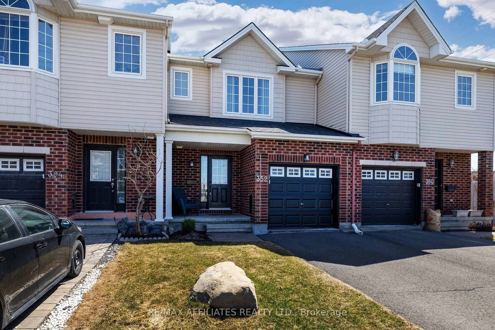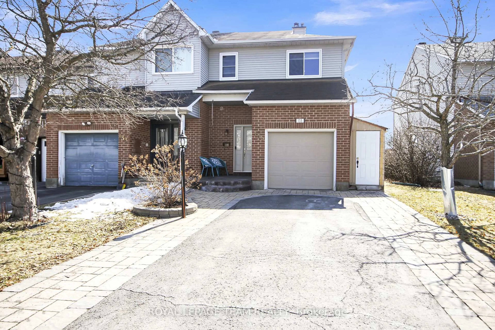253 Fergus Cres, Ottawa, Ontario K2J 3L7
Contact us about this property
Highlights
Estimated valueThis is the price Wahi expects this property to sell for.
The calculation is powered by our Instant Home Value Estimate, which uses current market and property price trends to estimate your home’s value with a 90% accuracy rate.Not available
Price/Sqft$379/sqft
Monthly cost
Open Calculator

Curious about what homes are selling for in this area?
Get a report on comparable homes with helpful insights and trends.
+48
Properties sold*
$600K
Median sold price*
*Based on last 30 days
Description
Open concept main floor 3 Bedroom, 2.5 Bath townhome on a quiet crescent, perfectly located off the 416, across from Costco, shopping and restaurants. Spacious and bright with upgraded finishes; hardwood floors on main, granite countertops, walk-in pantry, floor to ceiling windows, upstairs laundry, central vac and finished basement with fireplace. Large Primary Bedroom with 2 closets leading to ensuite with tub and shower. PVC fencing, hardwood flooring on main level, Carpet Wall To Wall on 2nd floor and basement family room.Bright spacious open concept main floor, 3 Bedroom, 2.5 Bath townhome on a quiet crescent, perfectly located off the 416, across from Costco, shopping and restaurants. Hardwood floors on main floor, kitchen with granite countertops, island, walk-in pantry and floor to ceiling windows in eating area. Large Primary Bedroom with 2 closets leading to ensuite with tub and shower. Carpet on 2nd floor and basement family room, 2nd floor laundry, central vac and finished basement with fireplace.
Property Details
Interior
Features
2nd Floor
Br
2.929 x 2.705Bathroom
2.423 x 1.4964 Pc Bath
Primary
4.686 x 3.06Primary
3.163 x 2.642Exterior
Features
Parking
Garage spaces 1
Garage type Attached
Other parking spaces 1
Total parking spaces 2
Property History
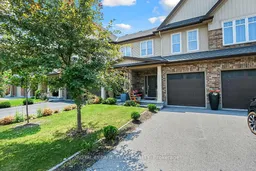 50
50