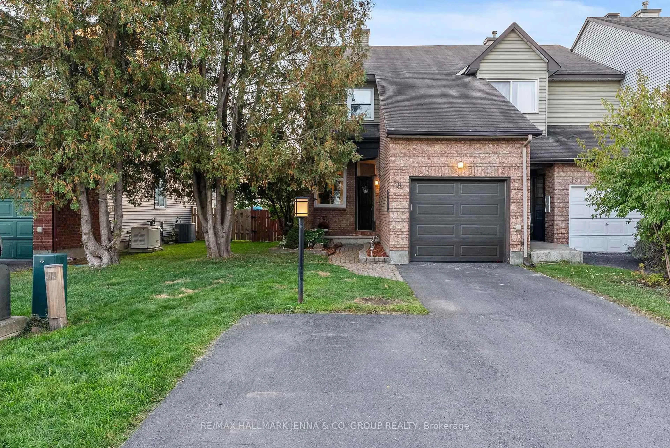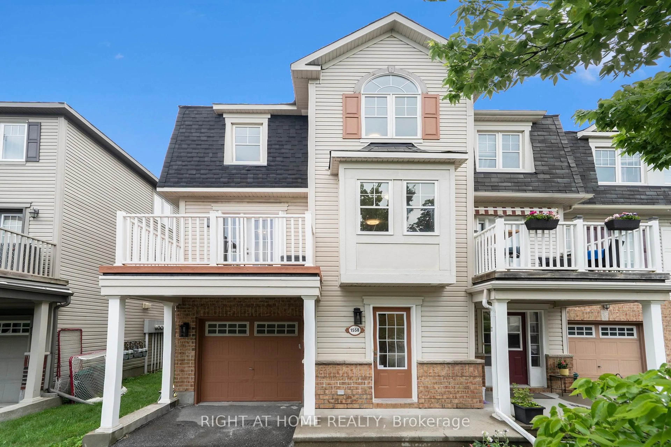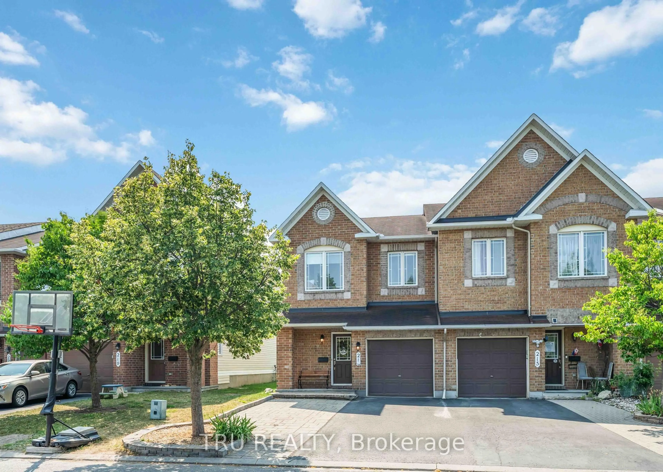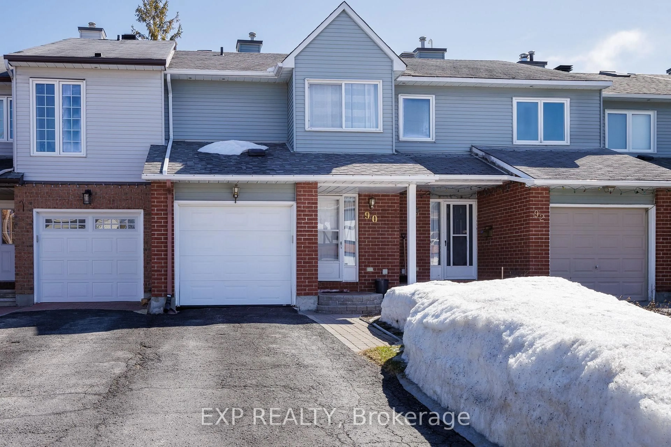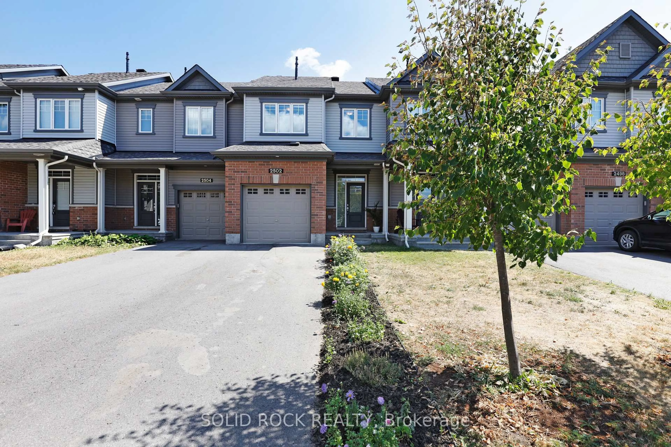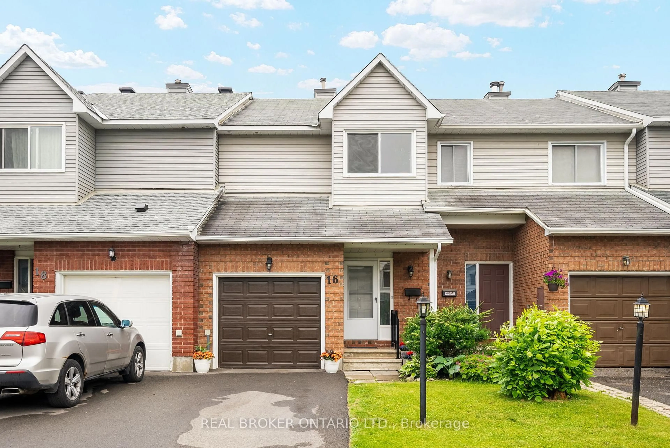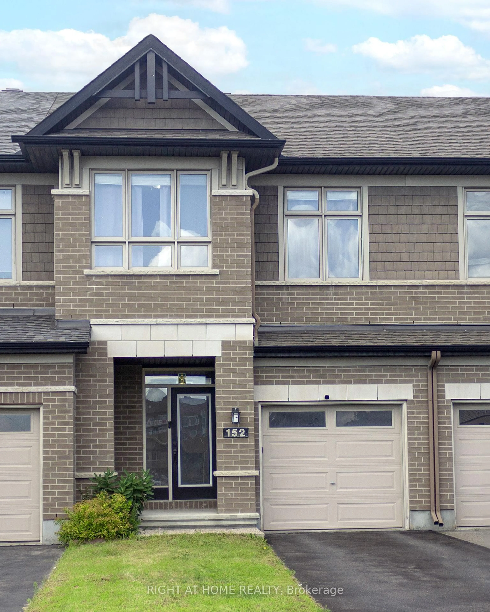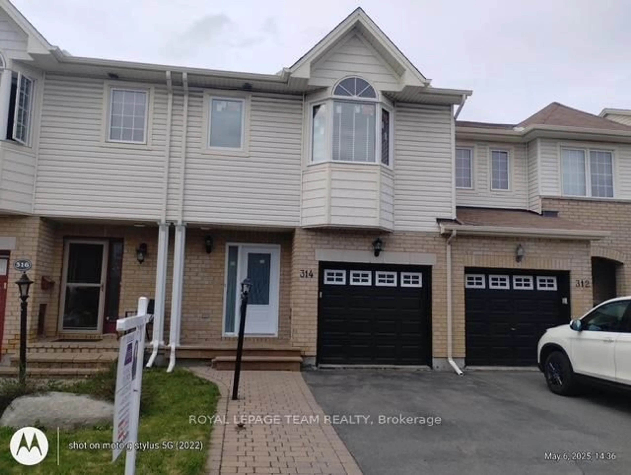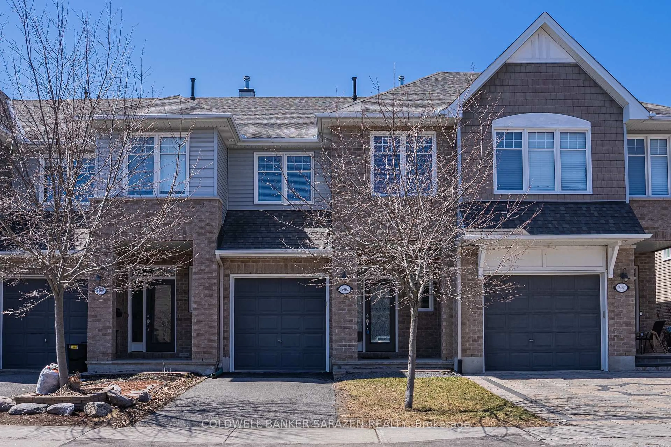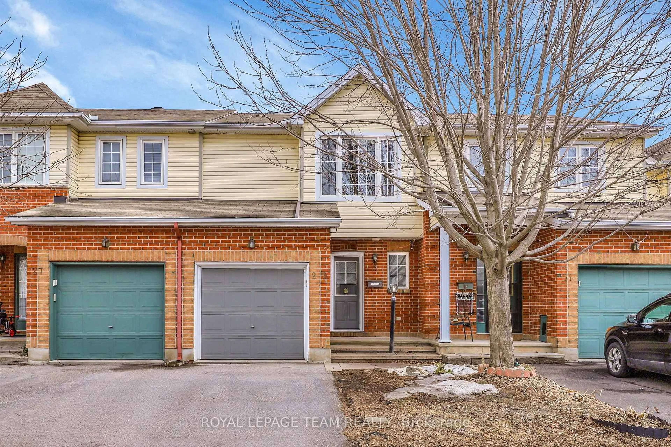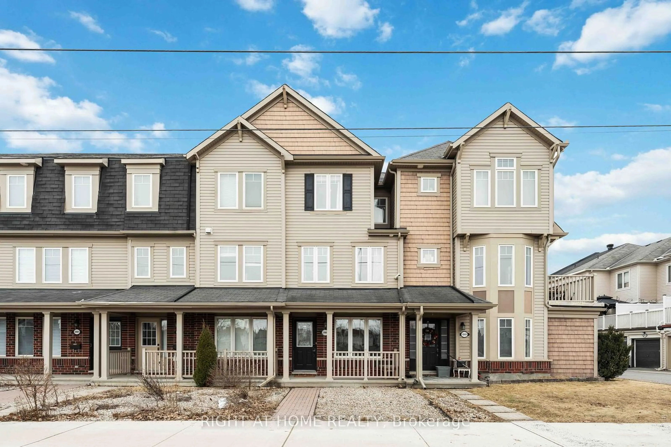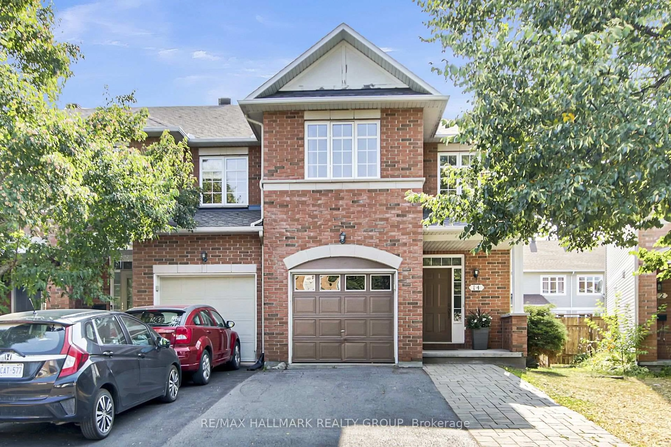Welcome to this stunning 4-bedroom end-unit townhouse, perfect for families looking for comfort, style, and functionality. Nestled in a desirable, family-oriented neighborhood, this home offers an inviting layout with plenty of natural light.The main floor boasts a beautifully renovated kitchen with an abundance of countertops and cabinetry, ideal for those who love to cook and entertain. The spacious dining room and large living room provide the perfect space for gatherings, and a stylish two-piece bathroom adds extra convenience.Upstairs, youll find three generously sized bedrooms, including a bright primary suite with a walk-in closet and a renovated three-piece ensuite. The second full bathroom has also been tastefully updated.The fully finished basement features a fourth bedroom, a cozy rec room, a laundry area, and ample storage space.(Renovated 2015)Step outside to a dreamy backyard oasis! Enjoy summer days on the large deck, take a dip in the above-ground pool(2022),or simply relax in your private outdoor retreat. Theres plenty of room to garden for those with a green thumb, plus additional green space to enjoy. A standout feature is the custom 8 x 8 insulated shed, complete with electricity, windows and laminate flooring - ideal for a home office or creative workspace. There is also an additional shed attached to the side of the house for extra storage.(approx 2023)Parking is never an issue with space for up to five vehicles.(Driveway interlock 2022)AC approx 2021, Windows on the 2nd floor and kitchen 2024, Roof approx 2010, 2 side of the fence 2023, Some vinyl floors 2024, Deck 2017.This end-unit home offers privacy, charm, and plenty of space both inside and out. Don't miss this incredible opportunity, schedule your viewing today!
Inclusions: Fridge (the white one that is currently in the garage), Gas Stove, Dishwasher, Hood Fan, Washer, Dryer, Garage Door Opener, Window Coverings, Gazebo, Shed, Above Ground Pool (good working order - sold as is where is)
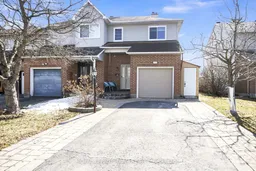 45
45

