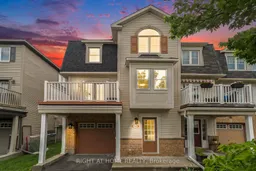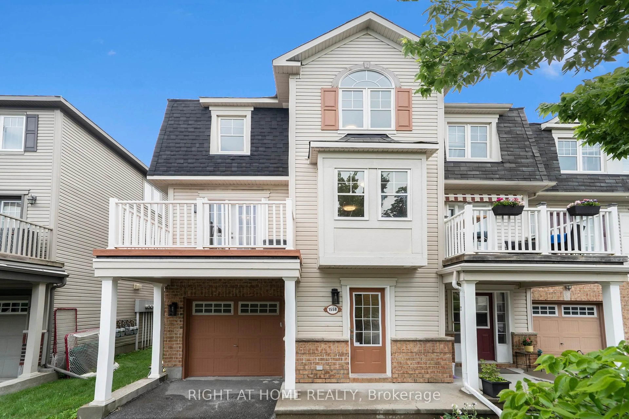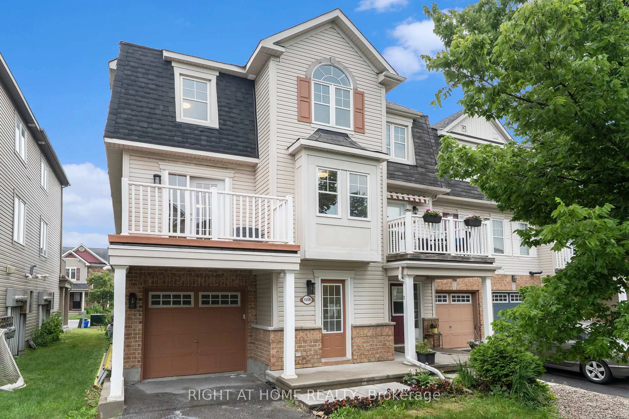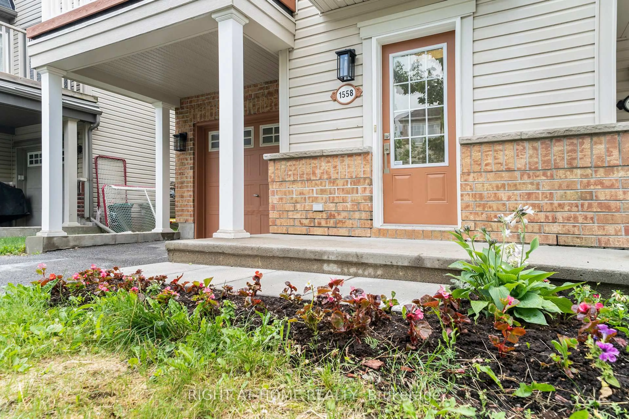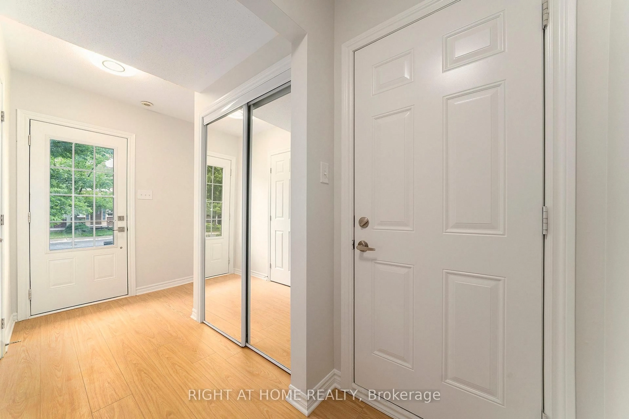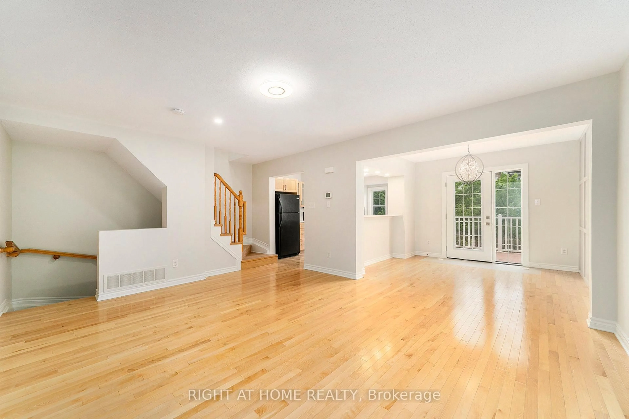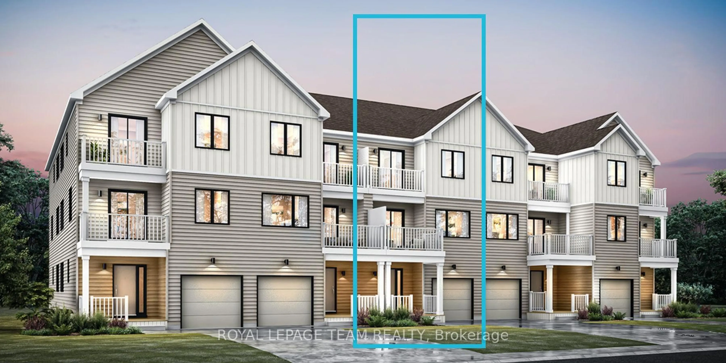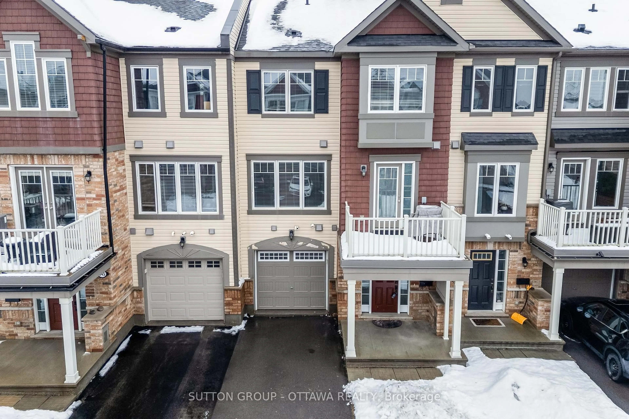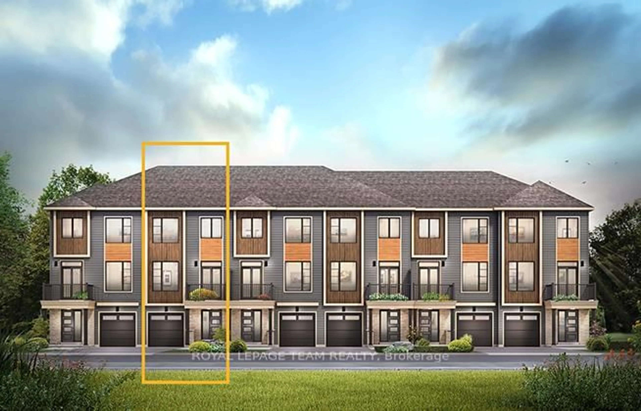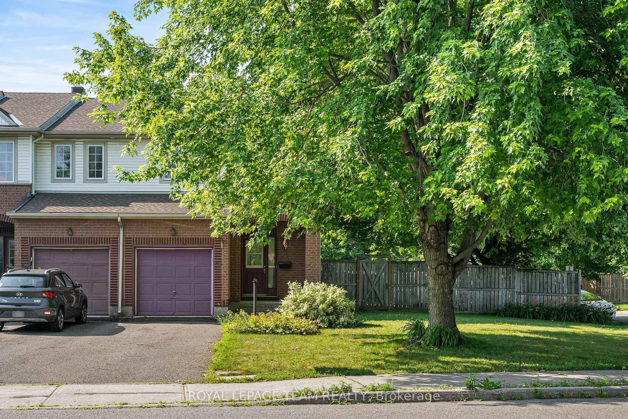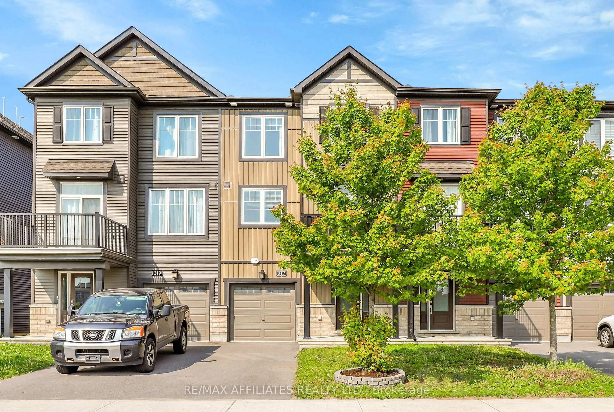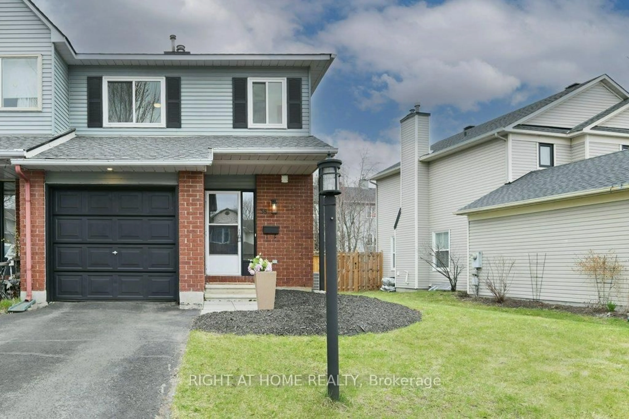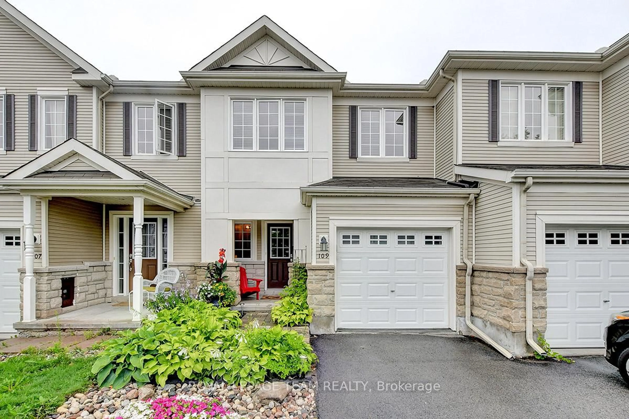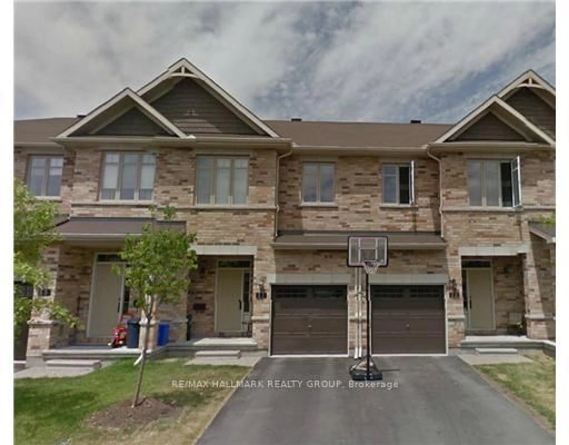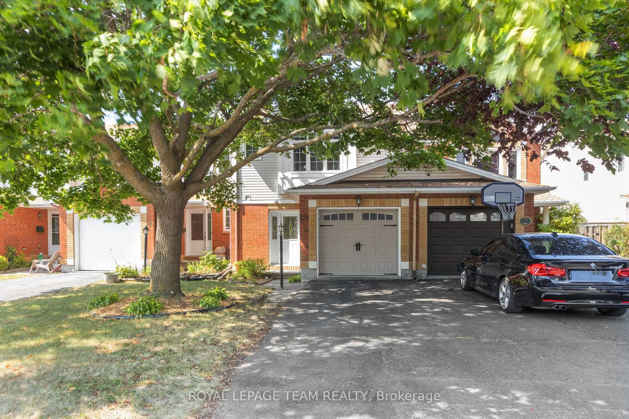1558 Haydon Circ, Ottawa, Ontario K2J 0K5
Contact us about this property
Highlights
Estimated valueThis is the price Wahi expects this property to sell for.
The calculation is powered by our Instant Home Value Estimate, which uses current market and property price trends to estimate your home’s value with a 90% accuracy rate.Not available
Price/Sqft$416/sqft
Monthly cost
Open Calculator

Curious about what homes are selling for in this area?
Get a report on comparable homes with helpful insights and trends.
+35
Properties sold*
$600K
Median sold price*
*Based on last 30 days
Description
Welcome to this beautifully updated end-unit townhouse built by Mattamy, ideally located in the highly sought-after Harmony community of Barrhaven. This home is perfectly positioned near top-rated schools, shopping, essential bus routes, and a wide range of amenities. Step inside to a warm and inviting entrance with convenient garage access leading to the laundry area. The main level features a bright, open-concept layout with a spacious living and dining area, complemented by a modern kitchen with quartz countertops, a breakfast bar, a double sink, and abundant cabinet space. Upstairs, you'll find a generous primary suite complete with a walk-in closet and a 4-piece ensuite, as well as an additional bedroom. Thoughtful updates throughout include a new roof, upgraded flooring and lighting, a remodeled bathroom, and freshly painted walls. Best of all, the home is entirely carpet-free, offering a clean and low-maintenance living environment. Enjoy peaceful views from your private balcony with a brand-new patio doorperfect for relaxing mornings or unwinding at the end of the day. With its combination of modern updates, functional design, and prime location, this home is ideal for a young family or anyone seeking comfort and convenience. Don't miss the opportunity to make this exceptional property yours!
Property Details
Interior
Features
Exterior
Features
Parking
Garage spaces 1
Garage type Attached
Other parking spaces 1
Total parking spaces 2
Property History
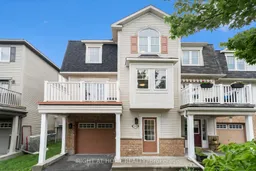 21
21