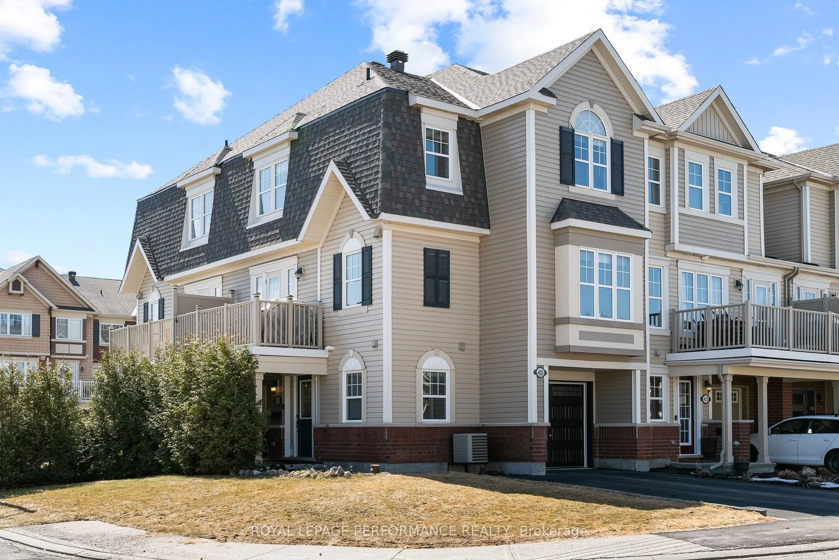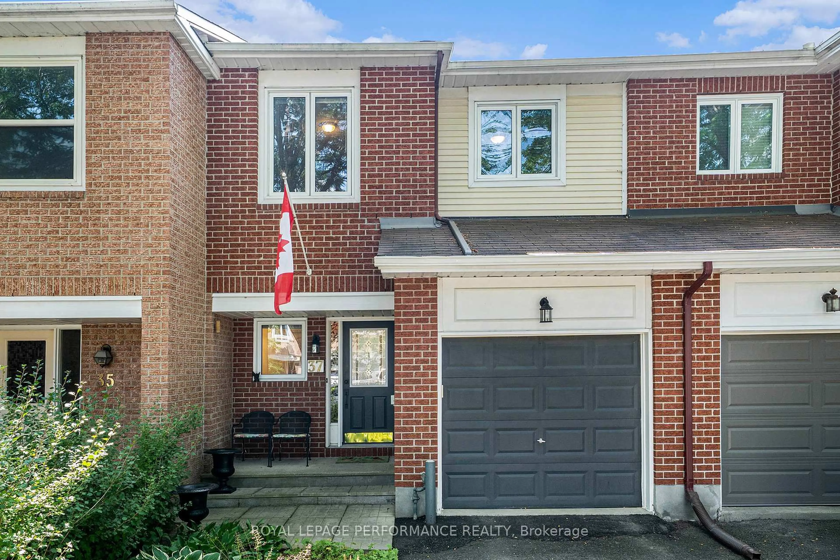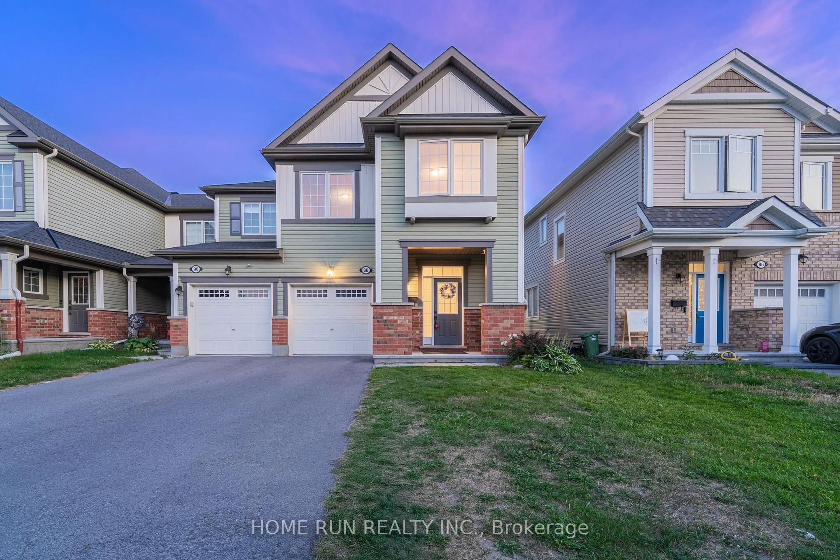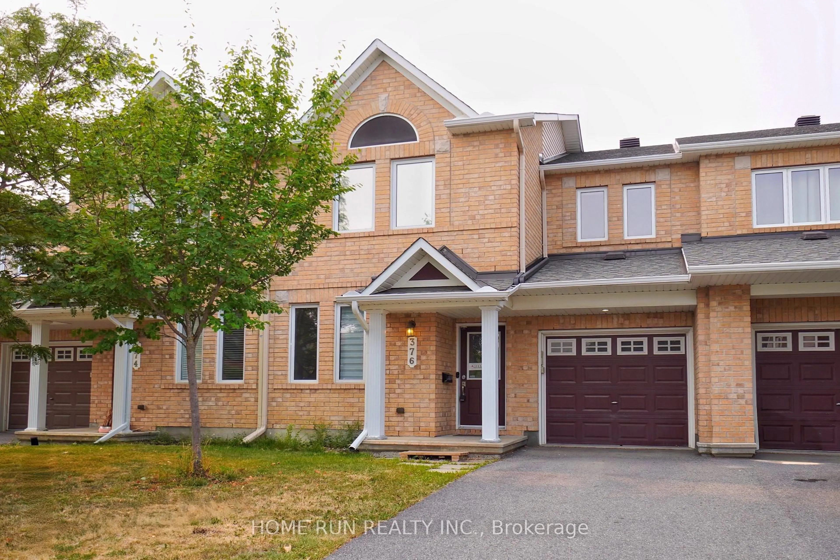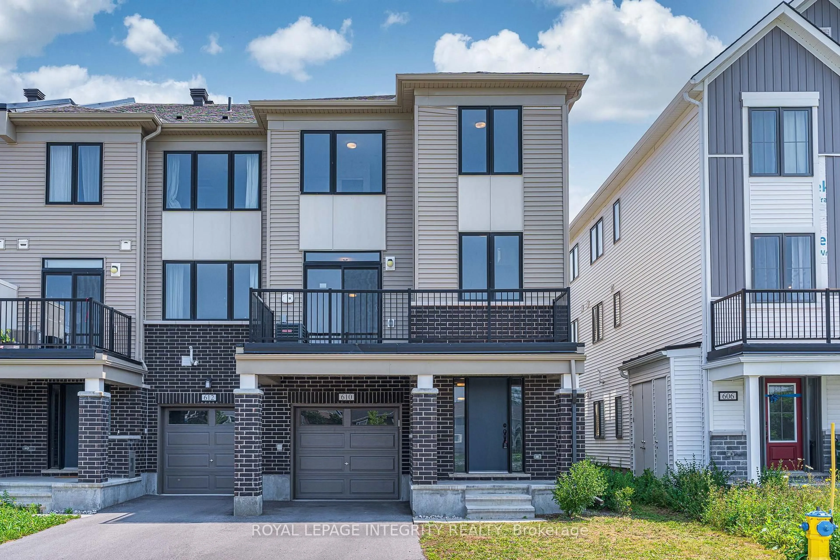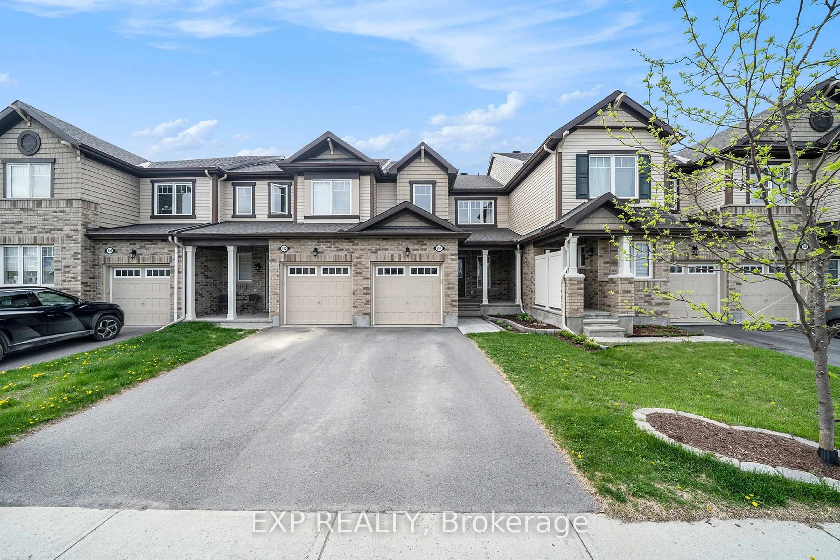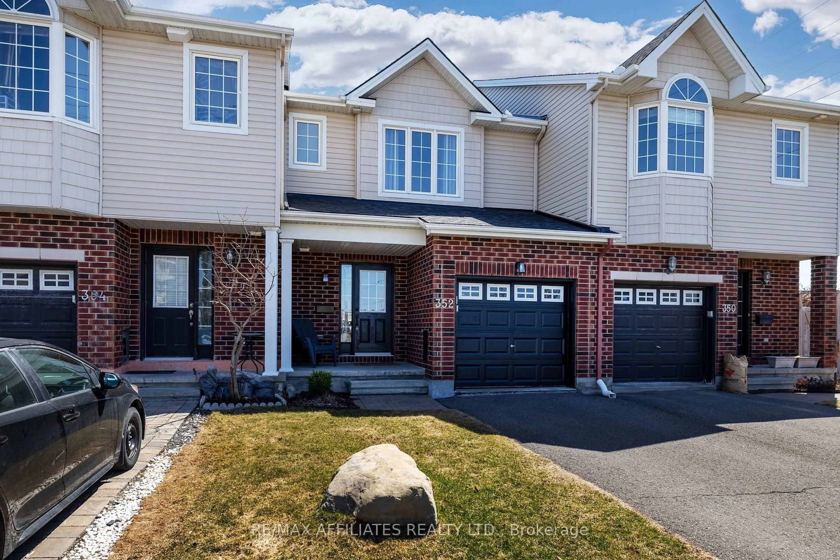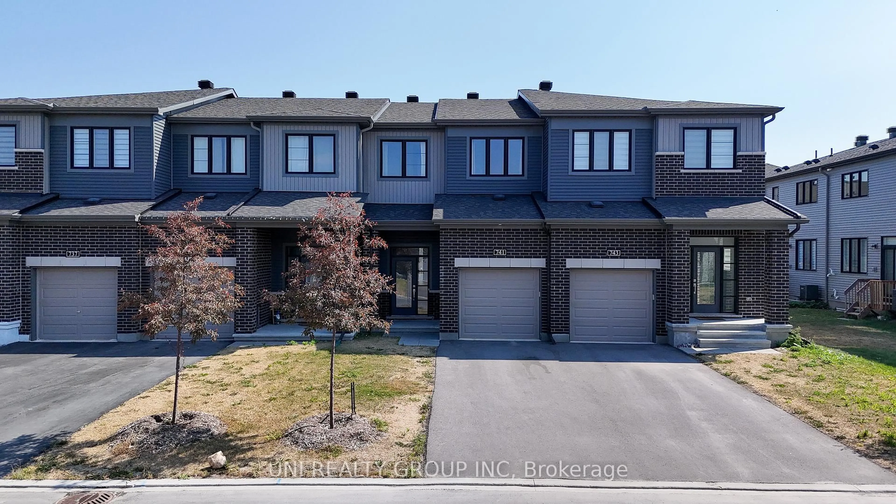Welcome to this FREEHOLD low maintenance urban townhouse, rarely available in this neighbourhood (no condo or association fees). The rear laneway parking towns offer greater space than surrounding towns. This meticulously maintained 1500 sq. ft. 3-storey townhome, tucked away on a quiet street in Barrhaven's coveted Heritage Park, is a true gem for those seeking comfort, space and style. This thoughtfully designed residence offers a versatile layout. Enjoy the serene Front Yard from the Covered Porch. The main level is perfect for a cozy Family Room or a lively entertainment space. The main level includes a convenient Powder Room and Mudroom-Laundry room. Ascend to the second floor where you're greeted by a bright, open-concept ample Living-Dining area, and a spacious eat-in Kitchen that's as functional as it is beautiful. The Kitchen includes Birch Cabinets with Crown Moulding, Valance and Backsplash. A dedicated electrical outlet and switch make it under-cabinet lighting ready. SS Appliances. Off the Kitchen, enjoy a balcony perfect for morning coffee, and a large balcony off the Living-Dining area, perfect for get-togethers. The top floor features brand new laminate flooring and two large bedrooms. The Principal Bedroom could fit a King-size bed and has a large walk-in closet, offering the perfect retreat at the end of the day. The Bathroom includes Birch Cabinets, extra lighting, and a Soaker Tub. The attached 1.5 garage is very spacious and allows for lots of storage or a workshop and includes an insulated Garage Door. Other notable features: Blinds, Custom Lighting, Eavestroughs, Central Vac, A/C, Coordinating Colour Palette, Neutral Paint Colour, light filtering Privacy film on exterior doors, Alarm. Flooring: Ceramic, Hardwood, Laminate, Berber. Located near excellent schools, lush parks, and an extensive selection of grocery stores, retail, dining, and services. This home combines serenity with urban convenience. Move-in ready. OC Transpo steps away.
Inclusions: Stove, Refrigerator, Dishwasher, Microwave, Hood Fan, Washer, Dryer, Blinds, Central Vacuum, Alarm System, Garage Door Opener
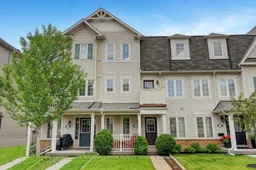 40
40


