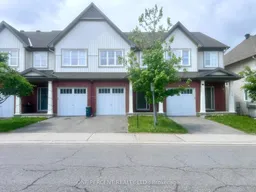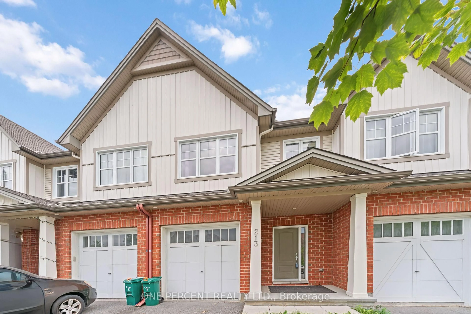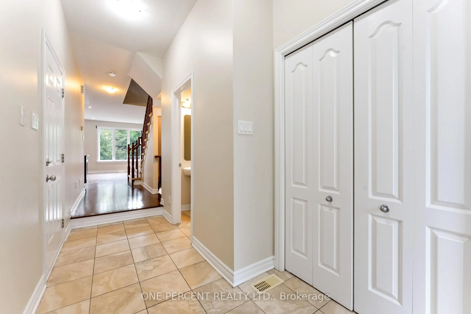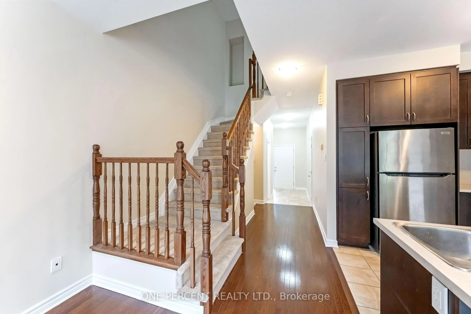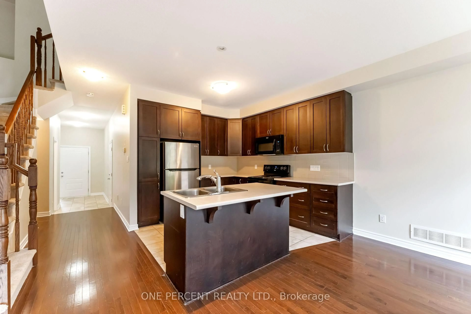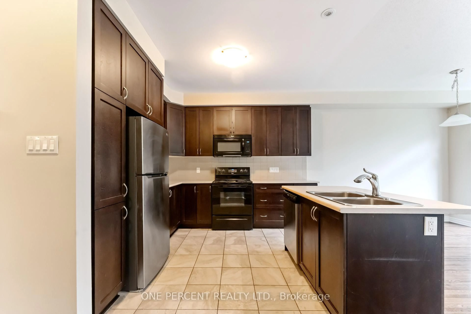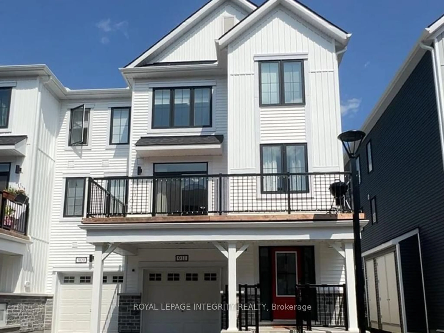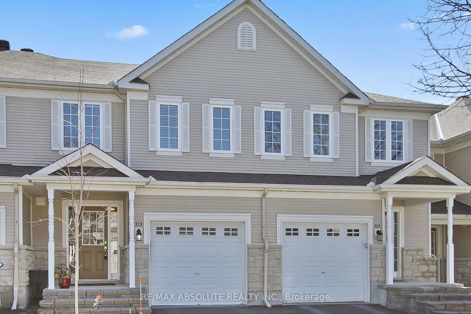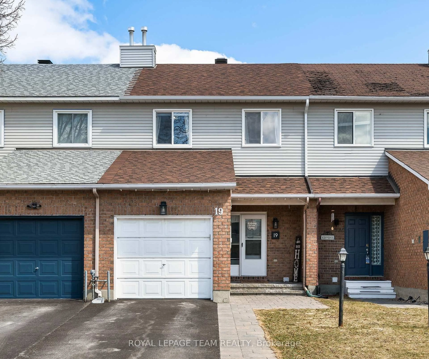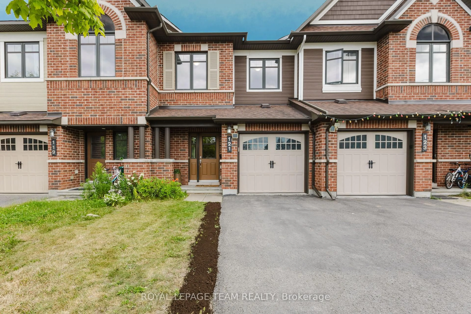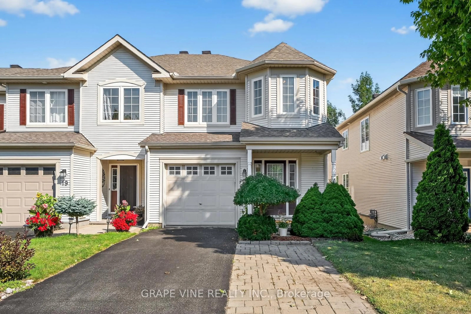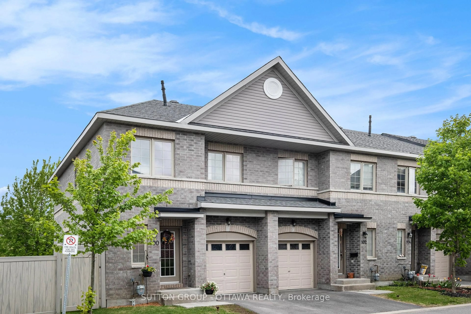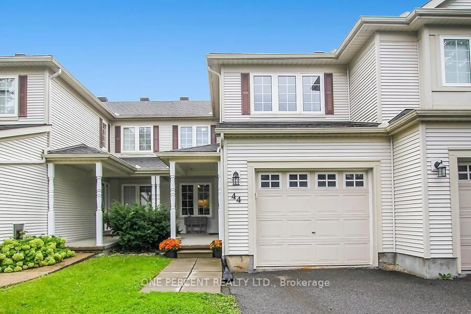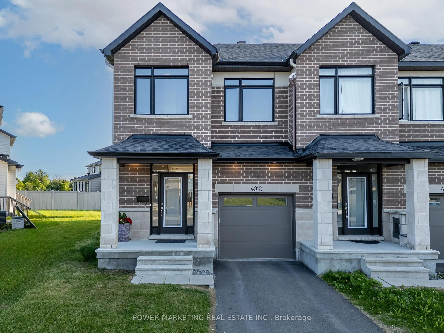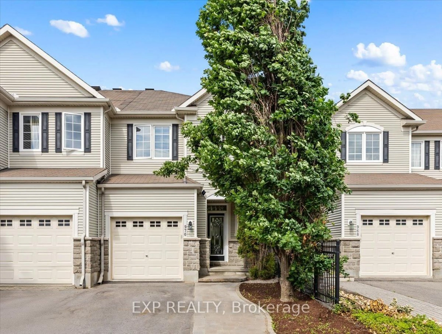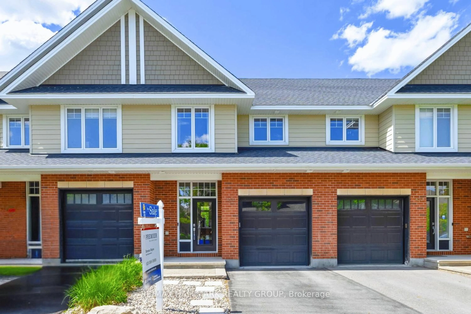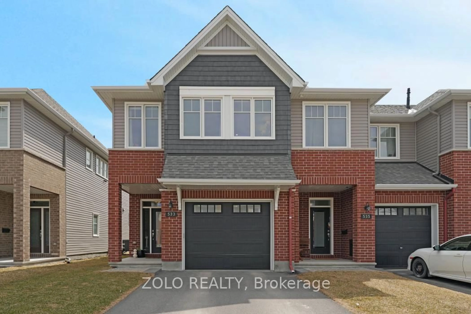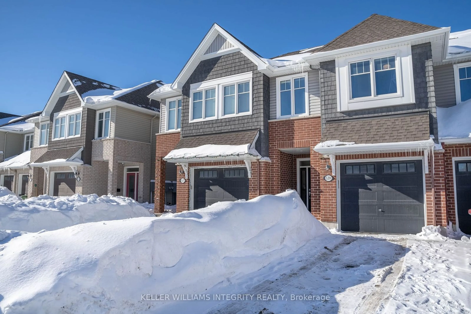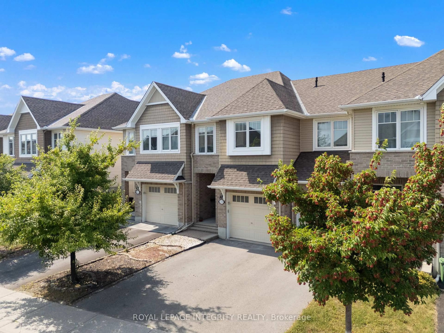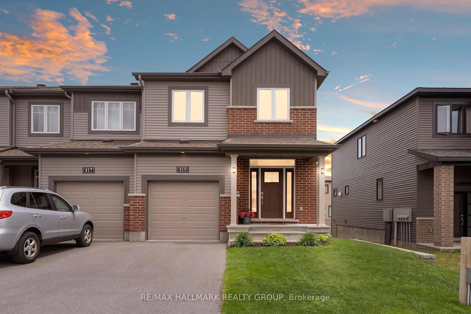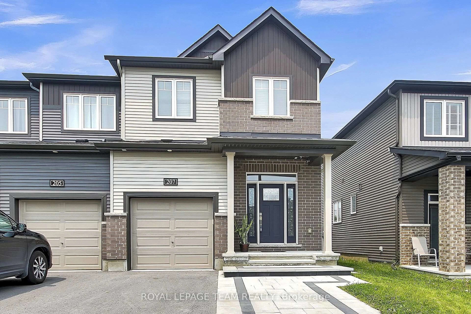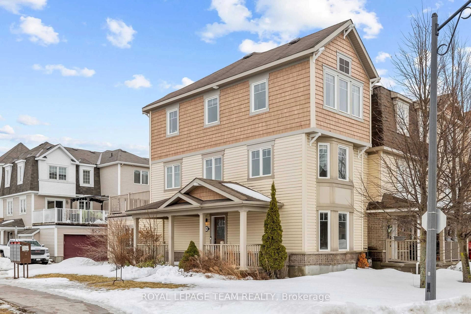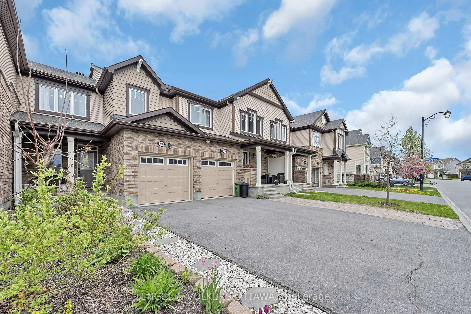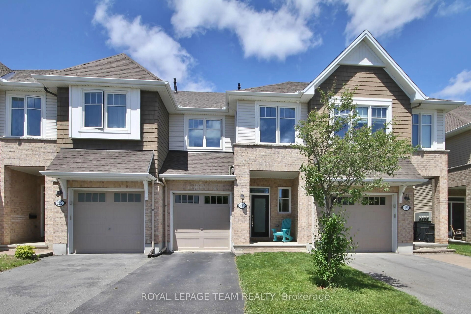213 Via San Marino St, Cornwall, Ontario K6H 5R6
Contact us about this property
Highlights
Estimated valueThis is the price Wahi expects this property to sell for.
The calculation is powered by our Instant Home Value Estimate, which uses current market and property price trends to estimate your home’s value with a 90% accuracy rate.Not available
Price/Sqft$349/sqft
Monthly cost
Open Calculator

Curious about what homes are selling for in this area?
Get a report on comparable homes with helpful insights and trends.
*Based on last 30 days
Description
Your Private Retreat in the Heart of the City! Wake up to the sound of birdsong and a view of lush greenery without leaving the city. This Tartan-built townhome is tucked into a quiet, family-friendly neighbourhood, offering the rare gift of no rear neighbours and a sense of calm that's hard to find.Step inside and feel the openness of 9-foot ceilings and natural light streaming across gleaming hardwood floors. The freshly painted (2025) main level is ready for you to make it your own, whether you're hosting a lively dinner party or enjoying a quiet coffee at the kitchen island. With tall cabinetry, ample counter space, and a smart, open layout, cooking here feels effortless.Upstairs, your primary retreat is the perfect place to unwind complete with a walk-in closet and a private 4-piece ensuite. Two additional bedrooms and brand-new carpet (2025) make this level warm, comfortable, and inviting for family or guests.When the day winds down, head to the finished lower level where a cozy gas fireplace sets the tone for movie nights, playtime, or a relaxed work-from-home space.In summer, your backyard becomes the ultimate sanctuary private, green, and ideal for evening BBQs, weekend brunches, or simply curling up with a book under the open sky.With parks, schools, shopping, and a major transit hub just minutes away, you get the best of both worlds: a peaceful escape with every convenience close at hand.Some photos have been digitally staged to help you imagine the possibilities.
Property Details
Interior
Features
2nd Floor
2nd Br
3.65 x 2.943rd Br
2.94 x 2.74Primary
5.41 x 4.39Exterior
Features
Parking
Garage spaces 1
Garage type Attached
Other parking spaces 1
Total parking spaces 2
Property History
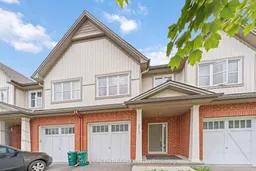 29
29