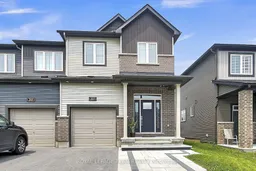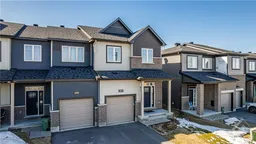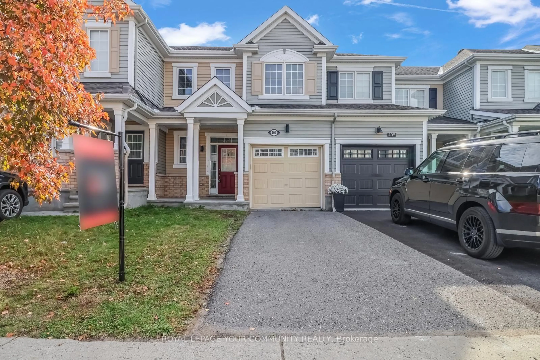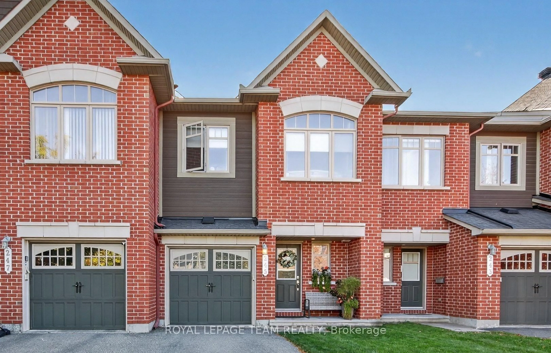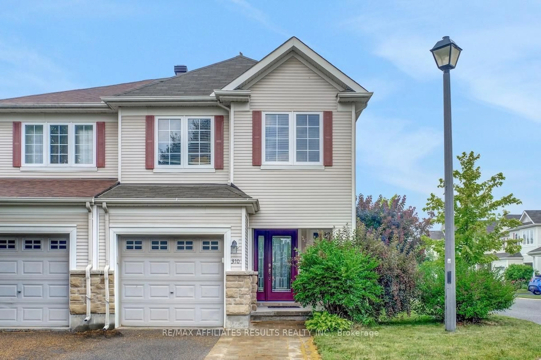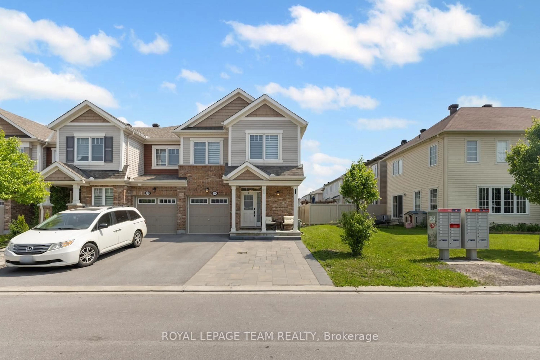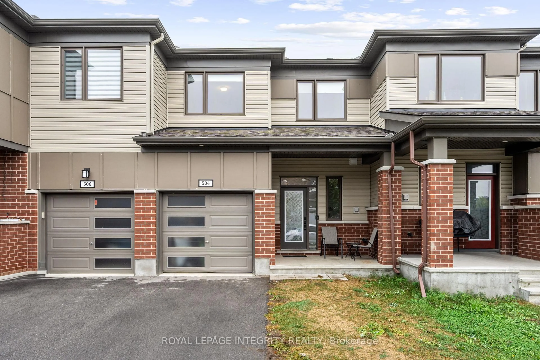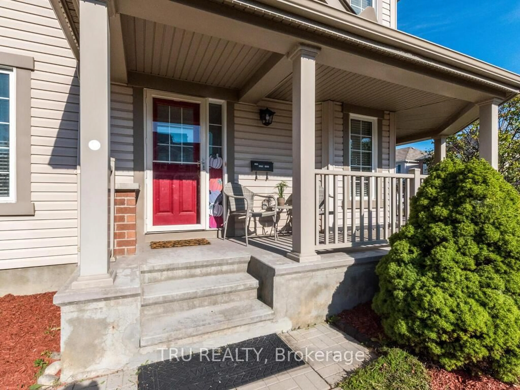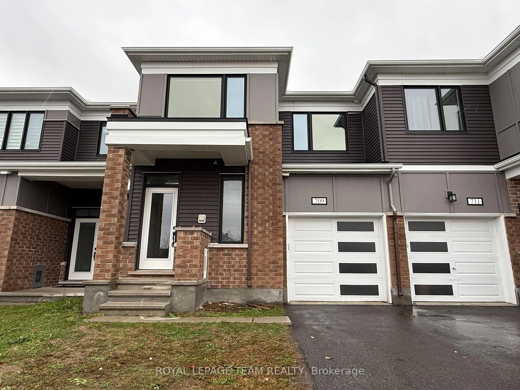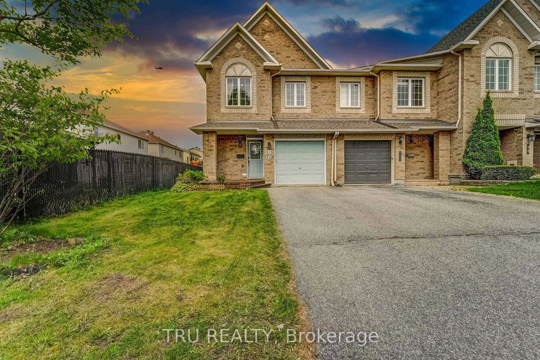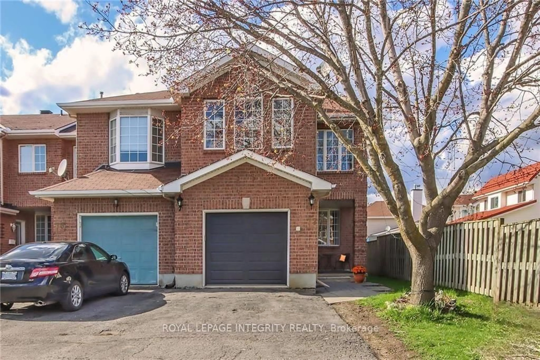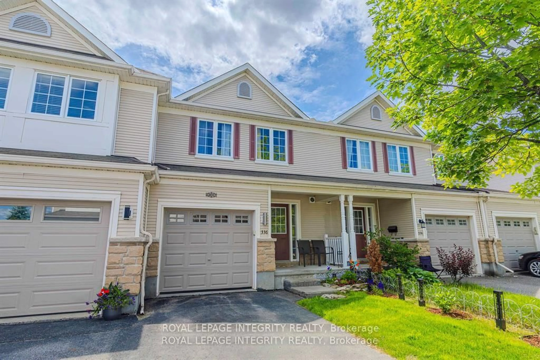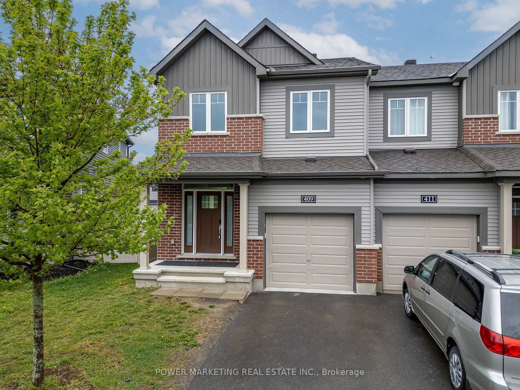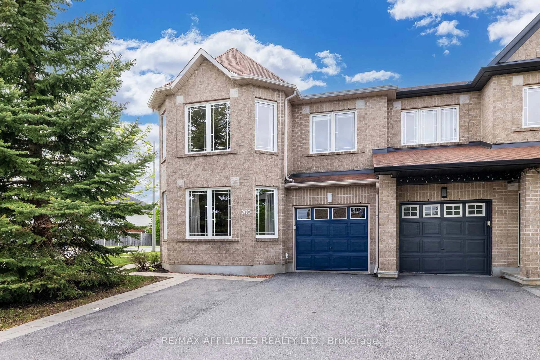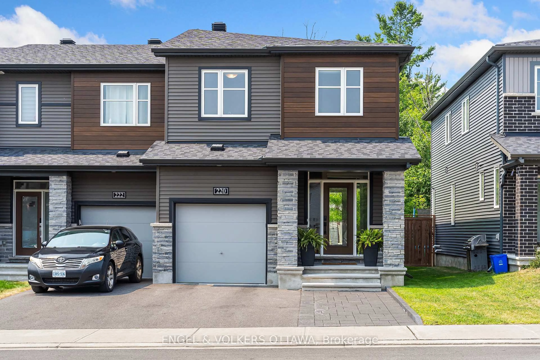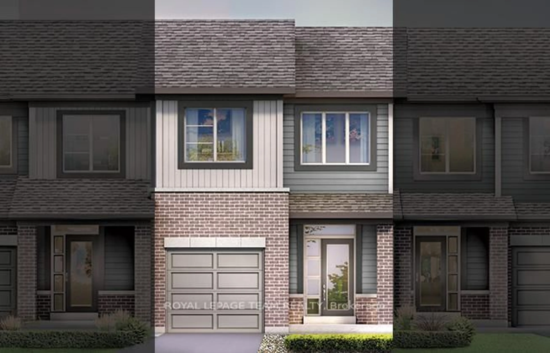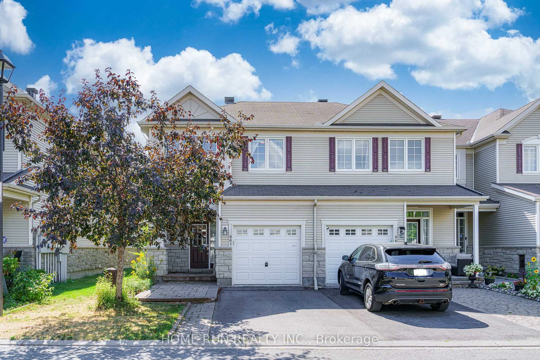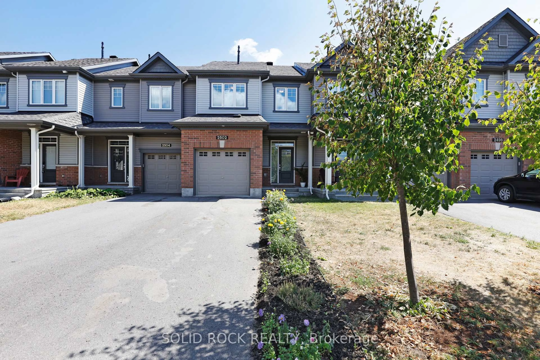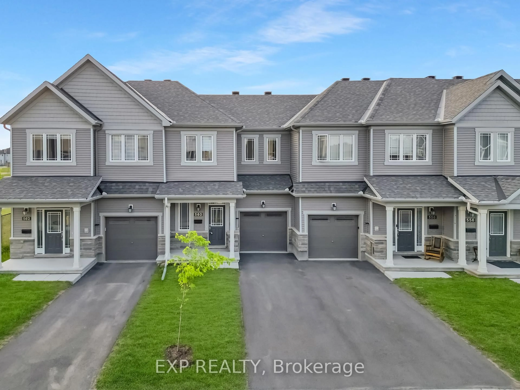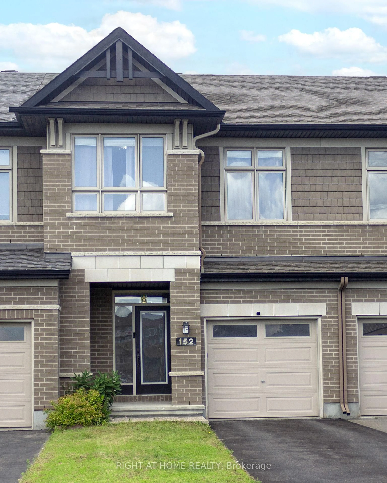This immaculate Minto "Tahoe 3" end unit is a perfect blend of sophistication & functionality. Thoughtfully designed & beautifully maintained, this home is sure to impress! Step into the ceramic-tiled foyer, where you're greeted with warmth & elegance. The main level features gleaming hardwood floors throughout the hallway & the open concept living/dining area. A cozy natural gas fireplace anchors the space, providing both ambience & versatility. Whether you prefer a spacious living room or a formal dining area, this layout easily adapts to your lifestyle. The kitchen boasts modern, clean-lined cabinetry with ample storage & stylish quartz counter tops that add a touch of luxury. A generous eat-in area makes it perfect for casual meals or morning coffee. All appliances are included. Just move in and enjoy! Upstairs, plush carpeting adds comfort underfoot. The hardwood staircase leads to the sunlit primary bedroom, complete with a large walk-in closet & luxurious 4-piece ensuite featuring a soaker tub, separate glass shower, & elegant ceramic tile flooring. Two additional well-sized bedrooms offer ample closet space, ideal for children, guests, or a home office. A full 4-piece bathroom accommodates the rest of the family, & the conveniently located second-level laundry includes washer & dryer. The professionally finished basement is perfect for a family room, home theatre, or games area. Large windows bring in plenty of natural light, creating a space that feels just as inviting as the upper levels. There's also a spacious utility room & a dedicated storage area, perfect for all your seasonal items. Exterior Upgrades Worth Over $34,000! The curb appeal has been significantly enhanced with a widened interlock driveway, allowing for two-car parking. The fully fenced backyard features low-maintenance PVC fencing, beautifully landscaped interlock, and a large gazebo with fabric wrap complete with electrical hookup making it an ideal spot for relaxing or entertaining.
Inclusions: Fridge, stove, dishwasher, washer, dryer, microwave, all window coverings & treatments, all lighting fixtures, Gazebo with fabric enclosure, HRV, furnace humidifier, central air, programmable thermostat, T.V mounting bracket in living room, all built-in shelving, auto garage door opener and remote.
