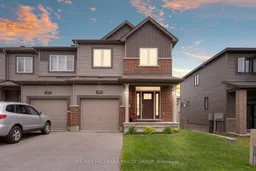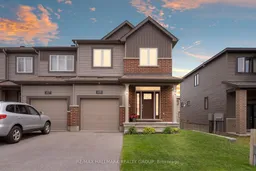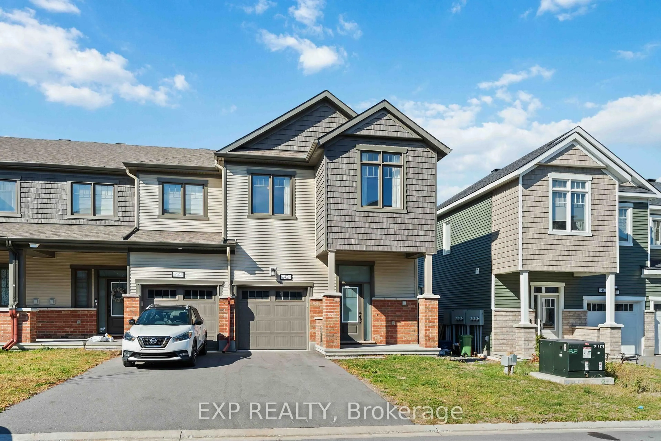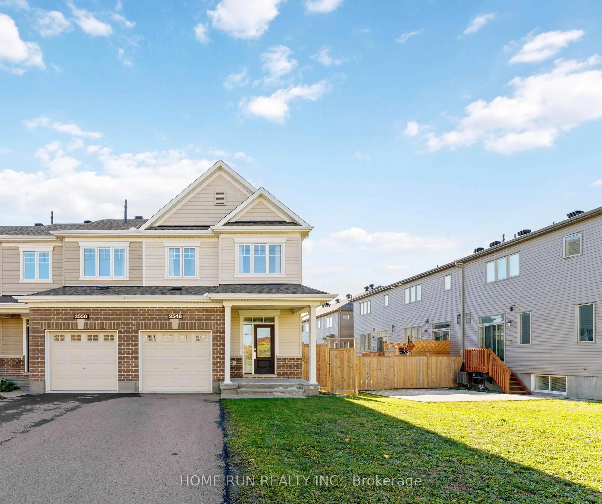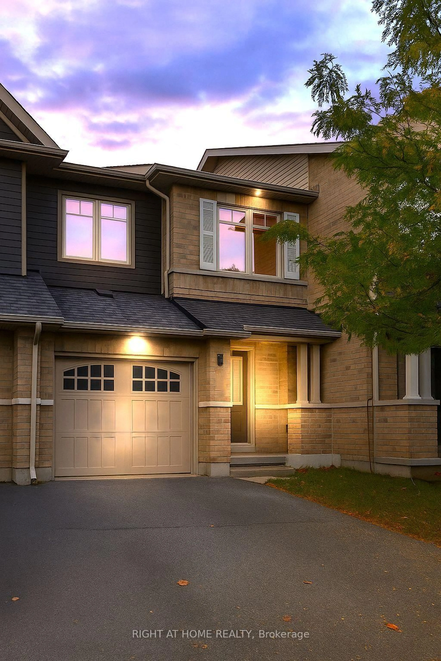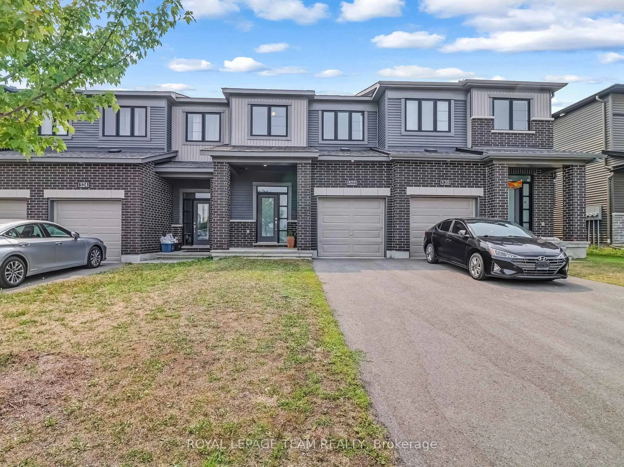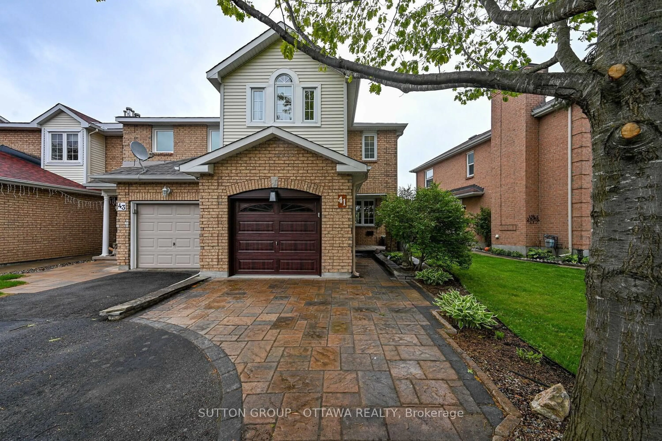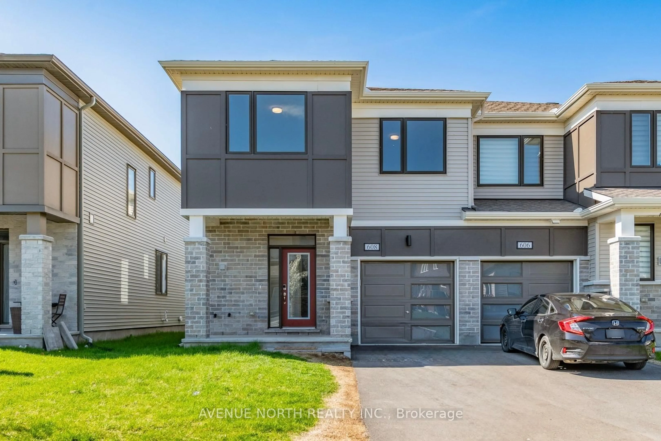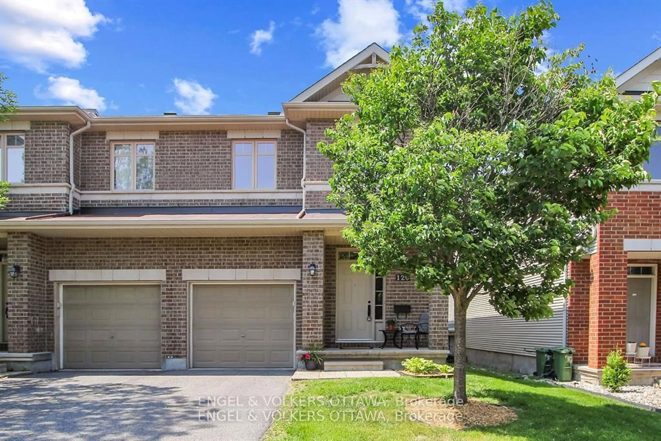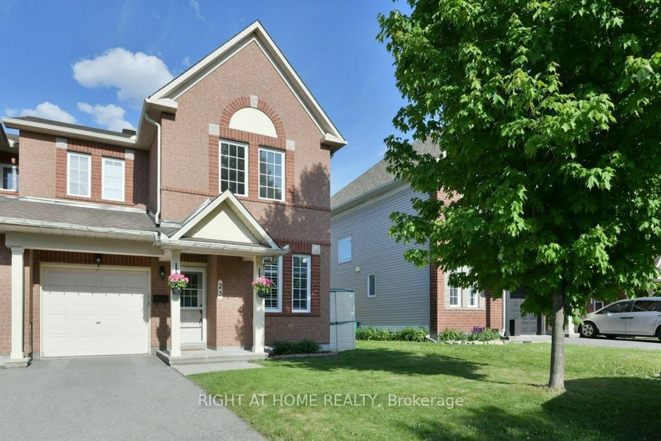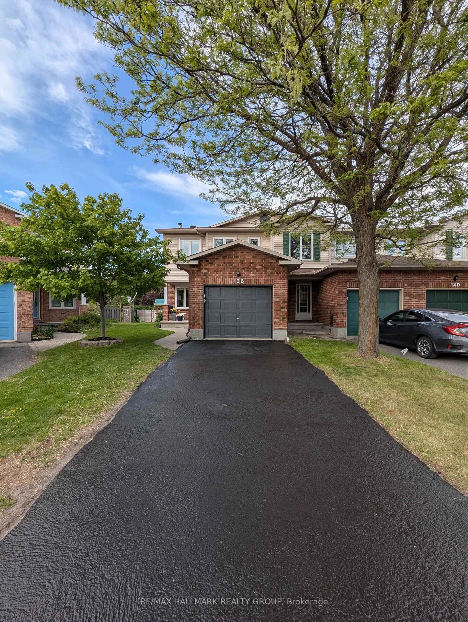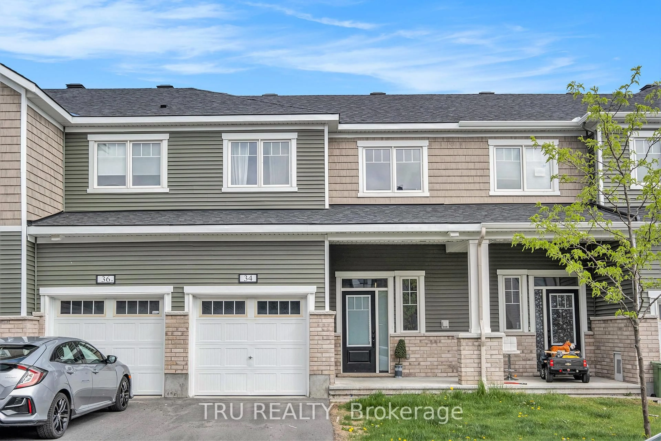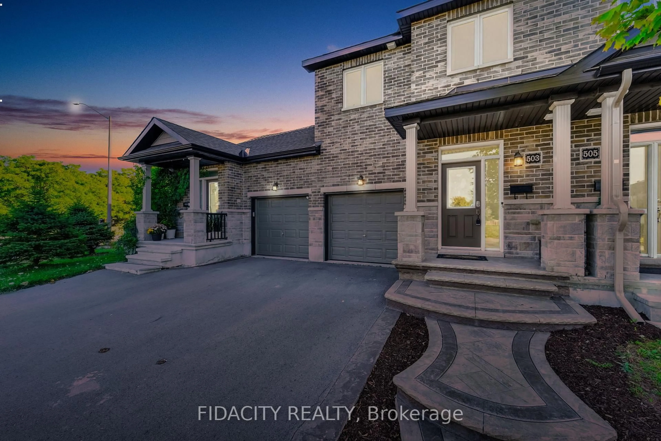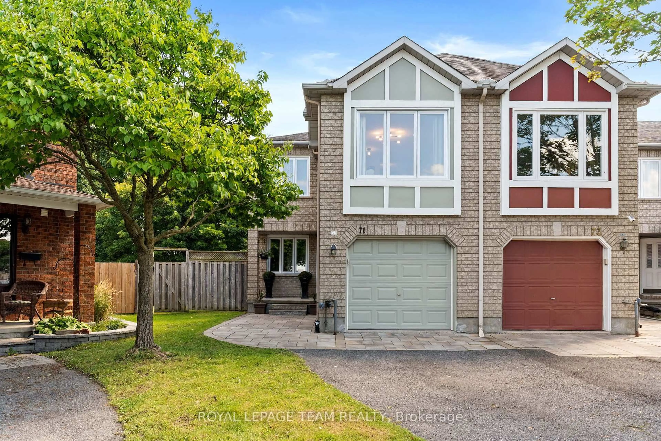Welcome to this beautifully upgraded 3-bedroom, 2-storey end unit townhome, perfectly nestled in one of Barrhaven's most sought-after communities. Imagine living surrounded by beautiful parks, scenic walking trails, the Minto Recreation Complex, Stonebridge Golf Club, excellent schools, convenient shopping, and easy access to public transit. Plus, the tranquility of the Jock River is just moments away.Step onto the delightful front porch and enter a warm and elegant space featuring continuous maple hardwood flooring throughout the open-concept living and kitchen areas. Enhanced by pot lights, this bright and inviting space is perfect for both everyday living and entertaining guests. The kitchen is a true highlight, showcasing quartz countertops, upgraded cabinetry, a stylish backsplash, and modern appliances. The central island with a breakfast bar and a sunny eat-in area create an ideal hub for family connection. Through the patio doors, you'll find a private, fully fenced backyard a rare find with no shared entrance for neighbors. The interlock and fencing, installed in 2022, have created a low-maintenance and functional outdoor space perfect for summer barbecues, peaceful mornings, or a safe play area for children. Upstairs, the spacious primary suite awaits, complete with a walk-in closet and a luxurious 4-piece ensuite featuring quartz countertops. Two additional well-sized bedrooms, a stylish full bathroom with quartz finishes, and a convenient second-floor laundry room offer comfort and practicality for the entire family.The finished lower level provides even more versatile living space, ideal for a rec room, home office, gym, along with rough-in for another bathroom, plenty of storage and a dedicated utility area. Additional features include a bright mudroom with inside access to the garage, large windows throughout, and the added benefits of an end unit with extra privacy, abundant natural light, and a larger yard.This turnkey home is truly move-in ready!
Inclusions: Refrigerator, Stove, Dishwasher, Microwave/Hood Fan, Washer, Dryer, All Light Fixtures, All Window Coverings, Auto Garage Door Opener & Remote(s)
