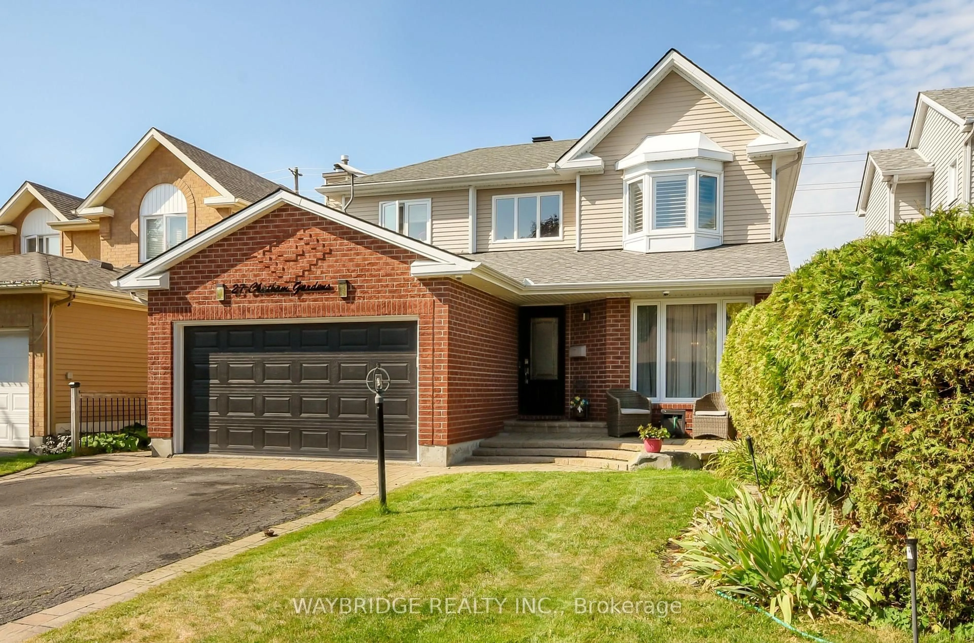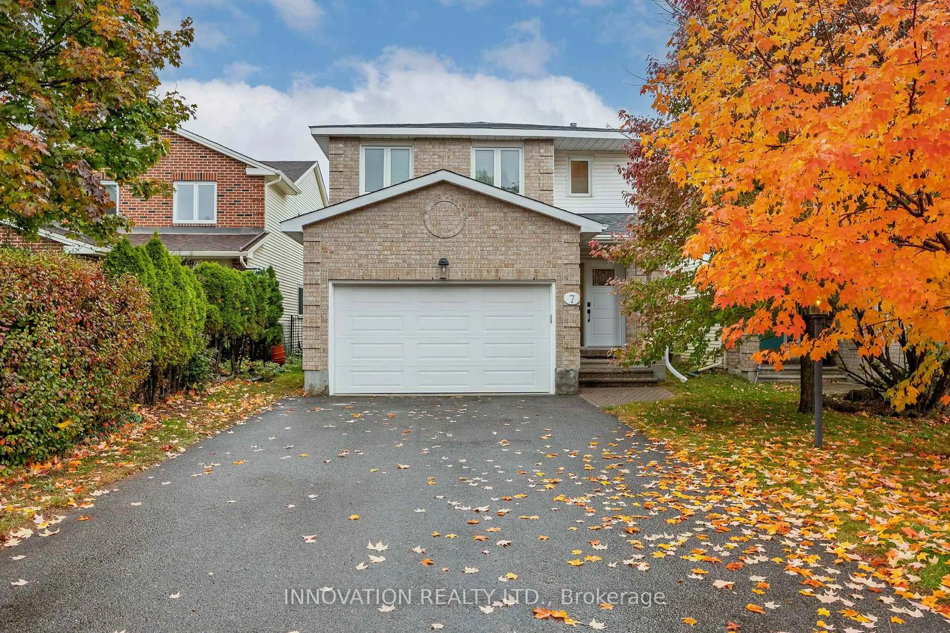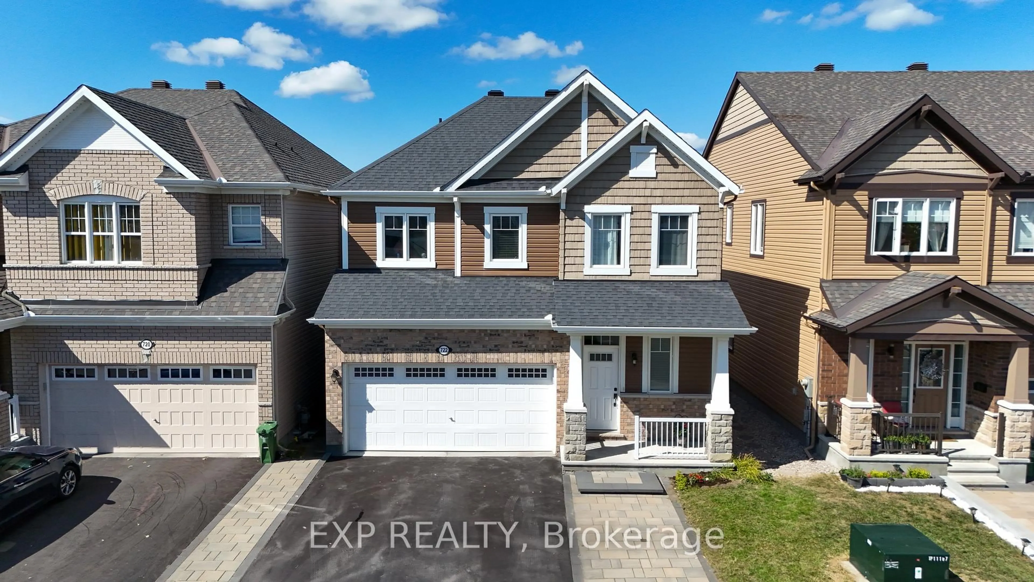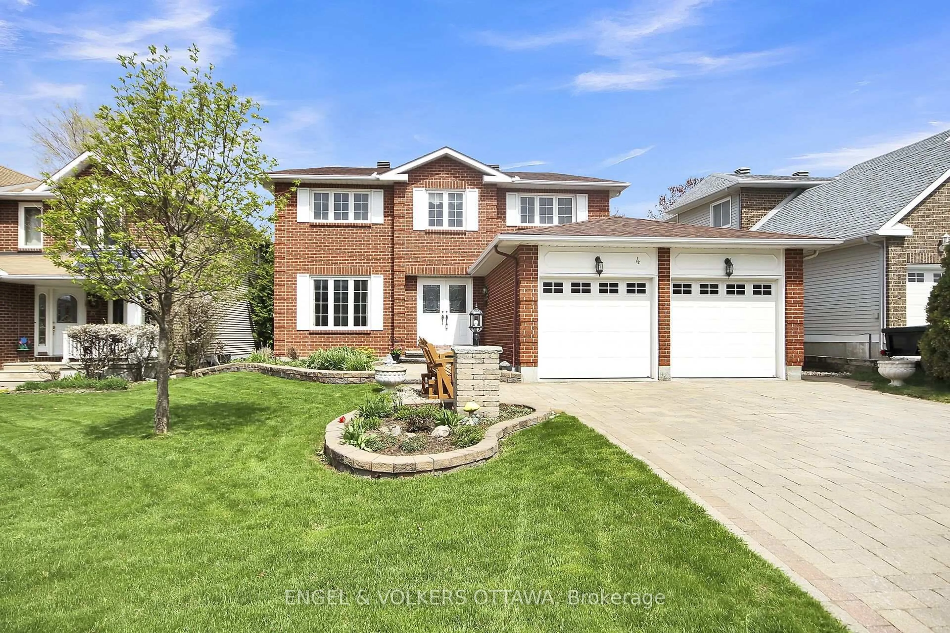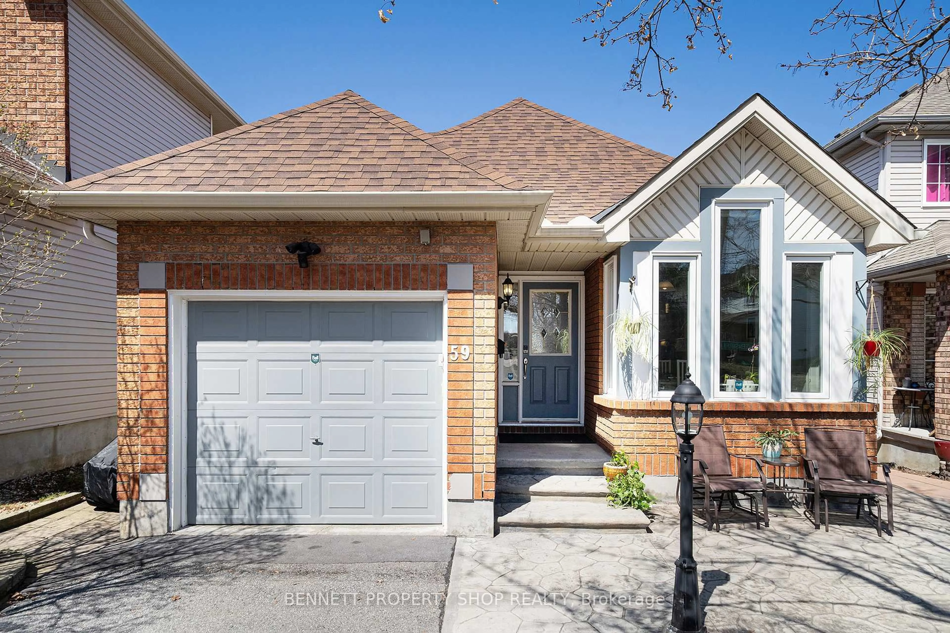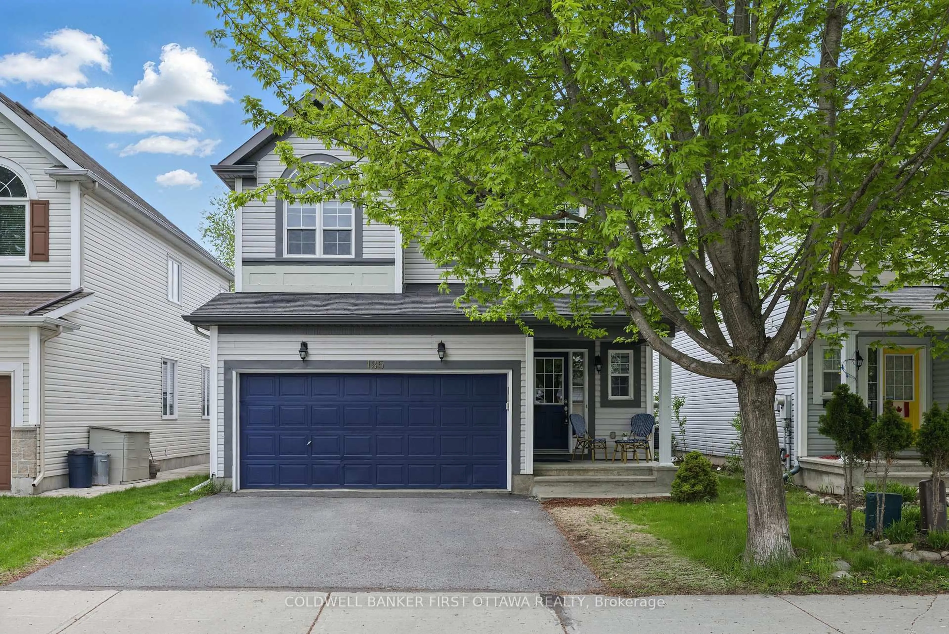Well-maintained by original owners, this spacious 3 bed 3 bath home is located in a top rated school catchment backing onto family-friendly Houlahan Park (No Rear Neighbours + one of the largest lots of 57 x 105). Thoughtfully designed & upgraded, this customized gem by Macdonald Homes was carefully built. Main lvl feat. hardwood flrs, crown moulding, foyer w/ tile, 2 pc w/ granite counter & soft-close vanity, formal dining rm w/ park views, & bright living rm w/ front-facing window. The Renovated kitchen stands out w/ SS appls incl. fridge (2023), KitchenAid stove & DW (2019), tile backsplash, soft-close cabinetry, under-valance lighting, pull-out pantry drawers & ceramic tile flrs. Convenient laundry area off kitchen offers LG washer/dryer (2020), overhead cabinets & access to the interlock patio. Great rm adds living space, feat. angled 10ft ceiling, brick gas FP w/ wood mantle, multiple windows & sliding door to the tiered cedar deck. Curved staircase leads to upper lvl which offers 3 beds incl. a lrge primary suite w/ WIC, bright 3pc ensuite w/ soaker tub & windows. Beds 2 & 3 offer ample closet space. 4pc Main bath incl. tile flr, vanity w/ mirror, medicine cabinet & tub/shower w/ tile surround. Finished LL (1980s) offers a rec rm, cold storage/cantina, massive utility rm w/ shelving, under-stair storage, opportunity to add bathrm & egress windows. Exterior incl. surfaced driveway (fits 6 vehicles), oversized 2-car garage (9.5ft ceilings) w/ additional garage door at back (3 in total) to the interlock side and back patio. Fenced byard feat. tiered cedar 23x14 deck, gazebo, storage shed & direct access to park & walking trails, through gate. Add'l Upgrades incl. paint (2022), shed (2004), furnace parts (2014), central A/C (2006), roof (2007), wood windows capped in aluminum. 200 AMP service. Easy access to OCTranspo Rt 70 on Tartan, Strandherd Dr. for commute around the city & top amenities like Barrhaven Town Centre, Costco & Trinity Commons nearby.
Inclusions: Refrigerator, Dishwasher, Stove, Microwave/Hood Fan, Clothes Washer & Dryer, All blinds, rods,drapes & coverings, All light fixtures, Central Vac, Auto garage door remote(s).
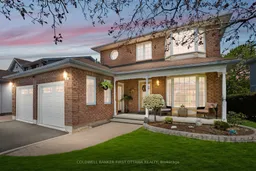 41
41

