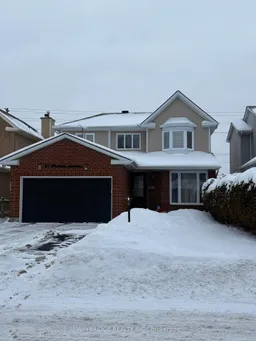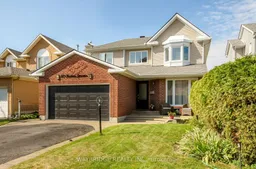Nestled in the highly desirable mature area of Barrhaven, this beautifully maintained home offers comfort, space and style. Featuring 3+1 bedrooms, it offers generously sized principal rooms perfect for both everyday living and entertaining. The main floor family room provides a warm and inviting space, ideal for family gatherings or relaxing evenings in front of the fireplace. The updated kitchen is perfect for culinary enthusiasts, showcasing stainless steel appliances, granite counters, and ample drawers and cabinetry. Open the garden doors to enjoy the outdoors form the comfort of your 3-season sunroom with Weather wall windows bringing the outside in without the nuisance of mosquitoes. Each of the 4 updated bathrooms includes elegant granite countertops, adding a touch of luxury. The Primary bedroom ensuite is like stepping into a 5 start resort complete with soaker tub, and a blue tooth led mirror. The finished basement has been recently updated and features an electric fireplace on a focal stone wall, Generous family room, 3 piece bath and 4th bedroom while still allowing plenty of workshop and storage rooms. The inground heated salt water pool and spacious deck complete this perfect family home. Major updates include Roof, Furnace, A/C, Windows, all flooring, Pool liner and filter.
Inclusions: Fridge, Stove, OTR Microwave/Hood fan, Dishwasher, Washer, Dryer, Garage Door opener and remote, 2 Garden sheds, All window blinds, TV mount in family room, all Light fixtures as installed, Shelves in basement, Pool equipment, Garage Wall cabinets and Central Vac.





