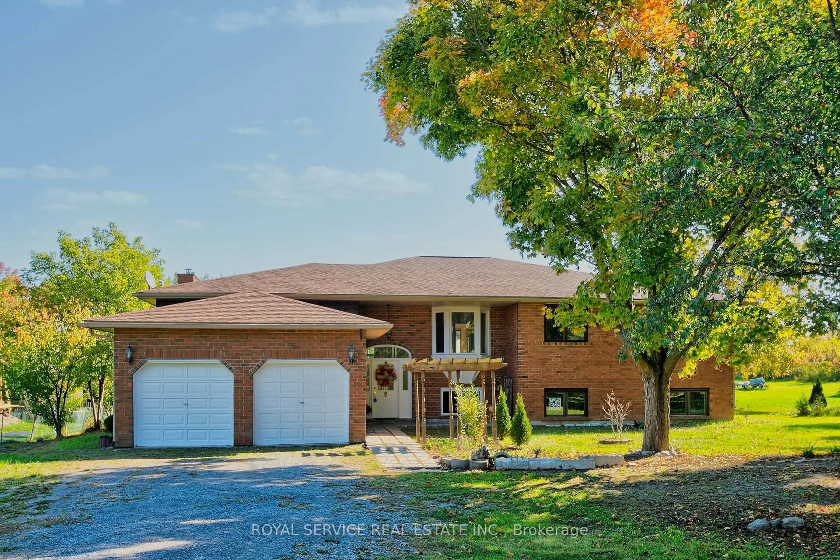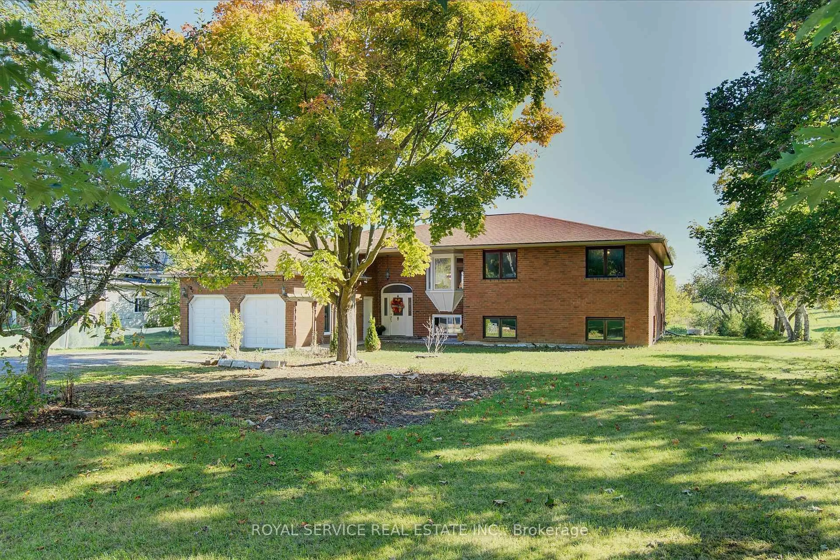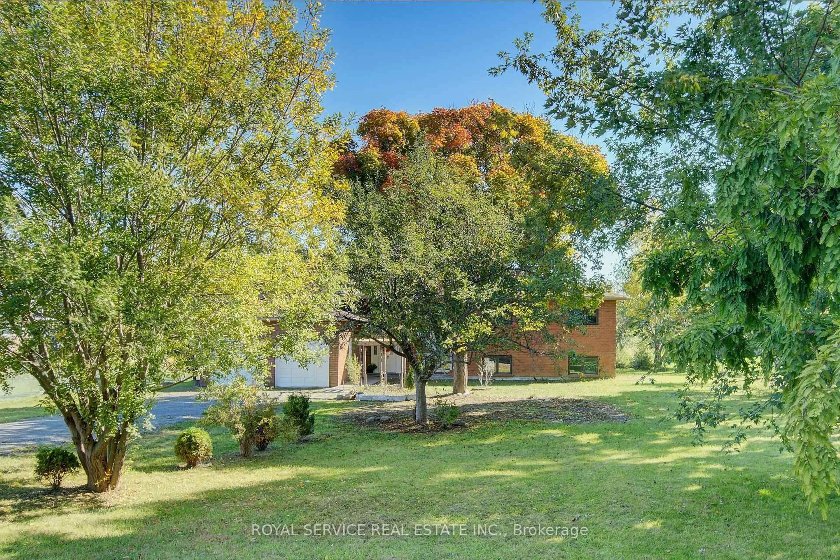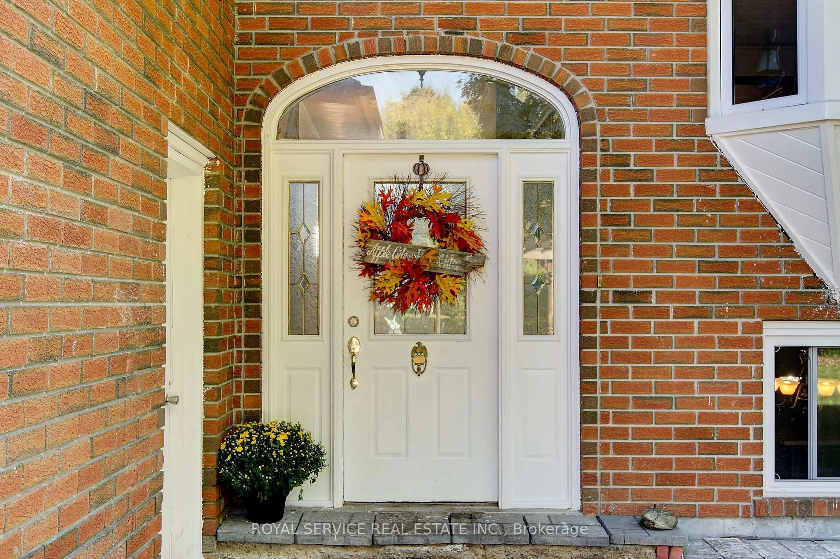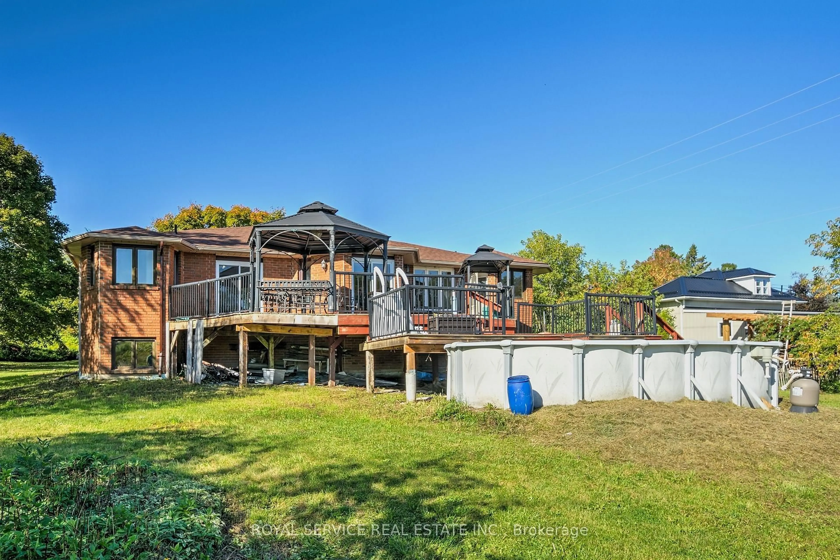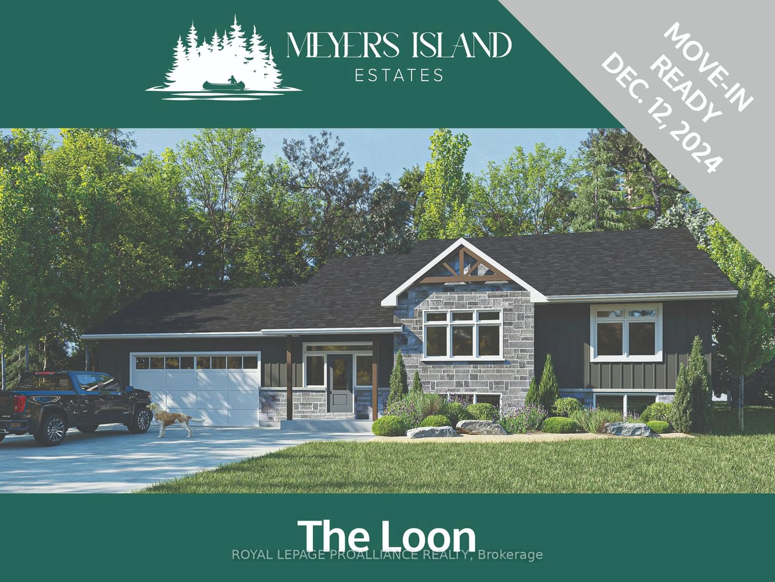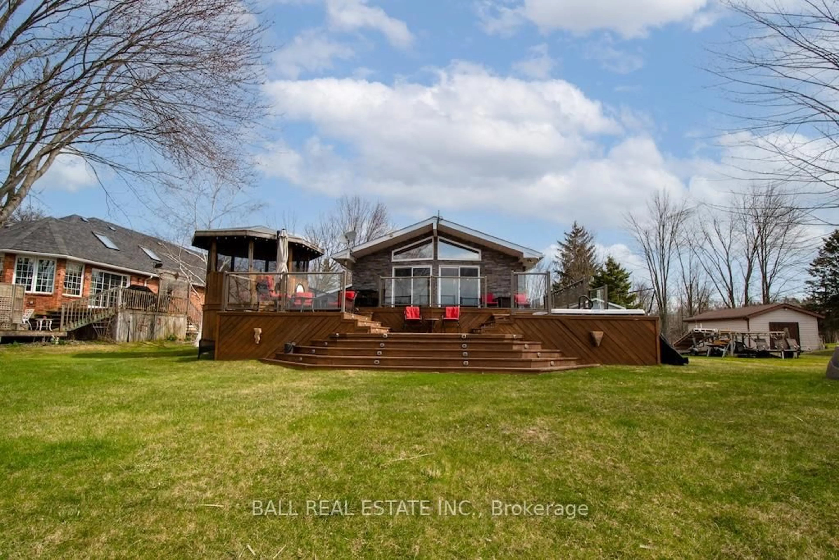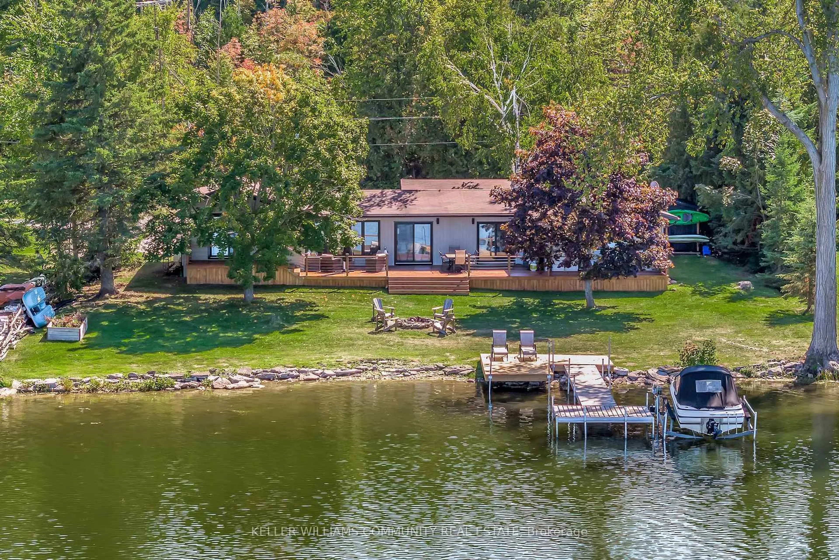201 Ixl Rd, Trent Hills, Ontario K0K 1L0
Contact us about this property
Highlights
Estimated valueThis is the price Wahi expects this property to sell for.
The calculation is powered by our Instant Home Value Estimate, which uses current market and property price trends to estimate your home’s value with a 90% accuracy rate.Not available
Price/Sqft$261/sqft
Monthly cost
Open Calculator
Description
Welcome to 201 IXL Rd, Campbellford - a spacious 4 bedroom, 4 bathroom home built in 1991, offering just under 5,000 sq.ft. of living space on a beautiful property just shy of an acre. This home is ready for some love to restore it to its original beauty, and the potential is endless. The main floor features a large kitchen with a walkout to the deck overlooking forest views, a cozy living room with brick fireplace and wood stove insert, a generous laundry room with 2pc bath, and primary bedroom complete with 4pc ensuite and walk in closet. The bright lower level boasts high ceilings, above grade windows and a separate entrance, perfect for in law suite potential. With a gas fireplace, built in bar for entertaining and a dedicated workshop/hobby space, this home is brimming with opportunity. Outside enjoy the above ground pool, an insulated 24' X 32' heated workshop with a steel roof and double car garage. Conveniently located closed to all amenities including grocery stores, schools, and places of worship. With some vision and care this property can truly shine for the right buyer. Motivated Sellers!!
Property Details
Interior
Features
Main Floor
Dining
7.92 x 2.78Living
6.12 x 3.93W/W Fireplace / Brick Fireplace
Family
4.67 x 3.3Laundry
5.99 x 2.892 Pc Bath
Exterior
Features
Parking
Garage spaces 2
Garage type Attached
Other parking spaces 5
Total parking spaces 7
Property History
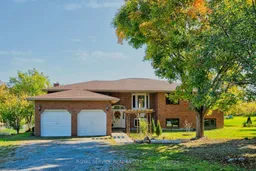 49
49
