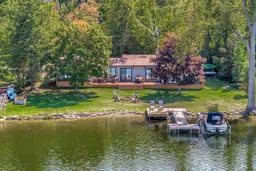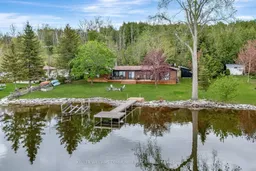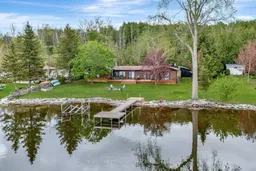Experience The Perfect Balance Of Comfort, Character, And Year-Round Waterfront Living On The Trent River. This Beautifully Updated 4-Bed, 2-Bath Bungalow Has Been Thoughtfully Improved Inside And Out, Making It Truly Turn-Key For Its Next Owners. Step Inside To An Open-Concept Layout Where Engineered Hardwood Floors, A Bright Country Kitchen, And A Cozy Propane Fireplace Create A Welcoming Atmosphere. Recent Updates Include New Windows, Doors, Paint, Flooring, And Custom Blinds - All Blending Modern Touches With Timeless Cottage Charm. Outside, The Owners Have Enhanced The Curb Appeal With Fresh Exterior Paint, An Expanded Dock, And New Landscaping, Giving The Property A Crisp, Move-In-Ready Look. An Expansive Back Deck Overlooks The Peaceful Waterfront, Where You'll Find Loads Of Dock Space, And An Aluminum Boat Lift. Also Adding To The Functionality Of The Property Is A Detached Garage, Mennonite-Built Shed, And Plenty Of Storage. Love The Outdoors? ATV And Snowmobile Trails Are Just Across The Road, Offering Year-Round Adventure. And With Furnishings, Appliances, And Even A Boat And Motor Negotiable, This Property Can Be As Turn-Key As You Want It To Be. Whether You're Dreaming Of A Weekend Retreat Or A Full-Time Riverfront Lifestyle, 4 Jackson Road Is Ready For You. Updates Done, Charm Intact, And Waterfront Living At Its Best!
Inclusions: Appliances, most furniture, kitchen items, dock. Boat and boat lift are negotiable.






