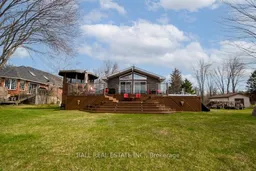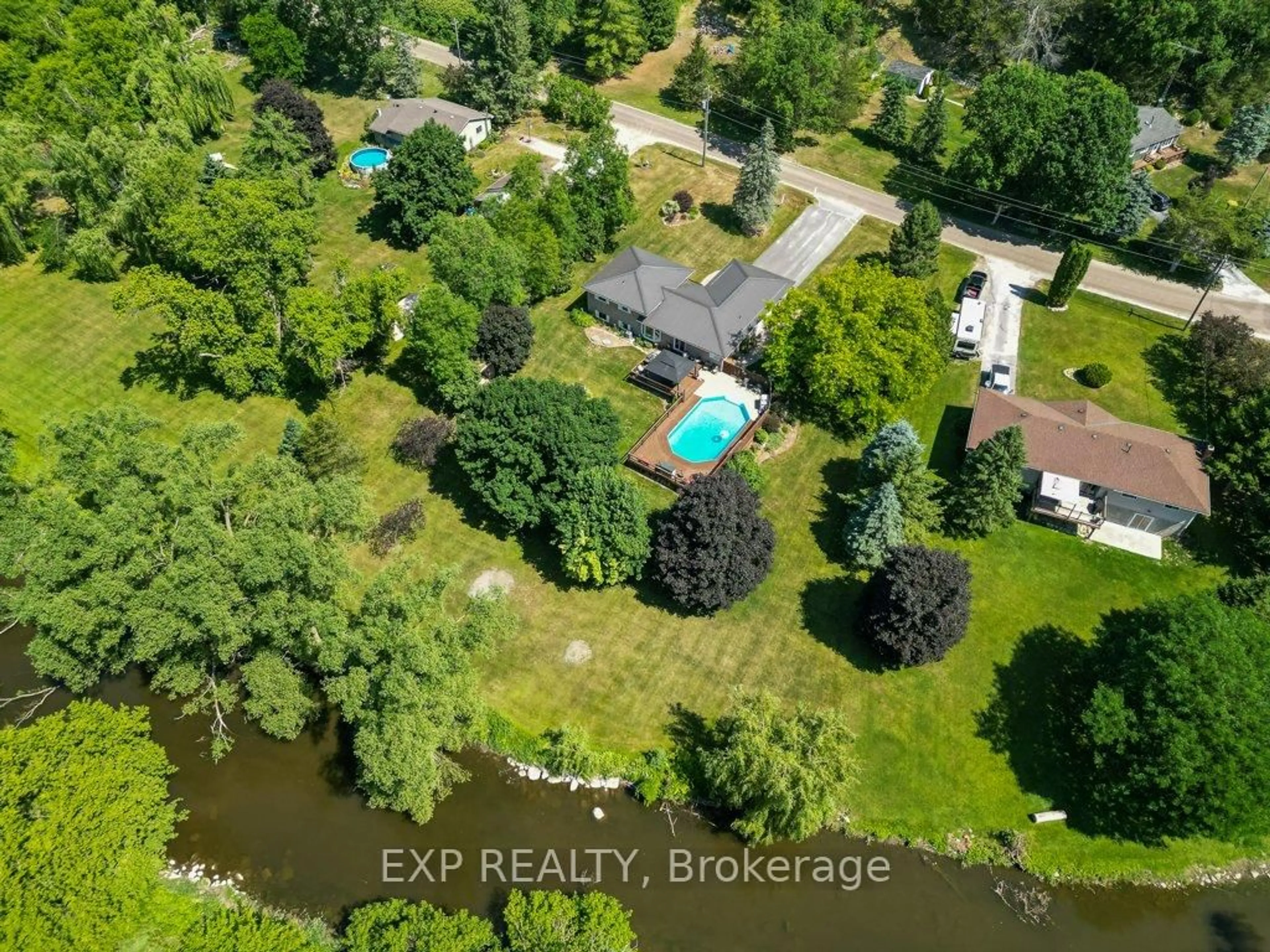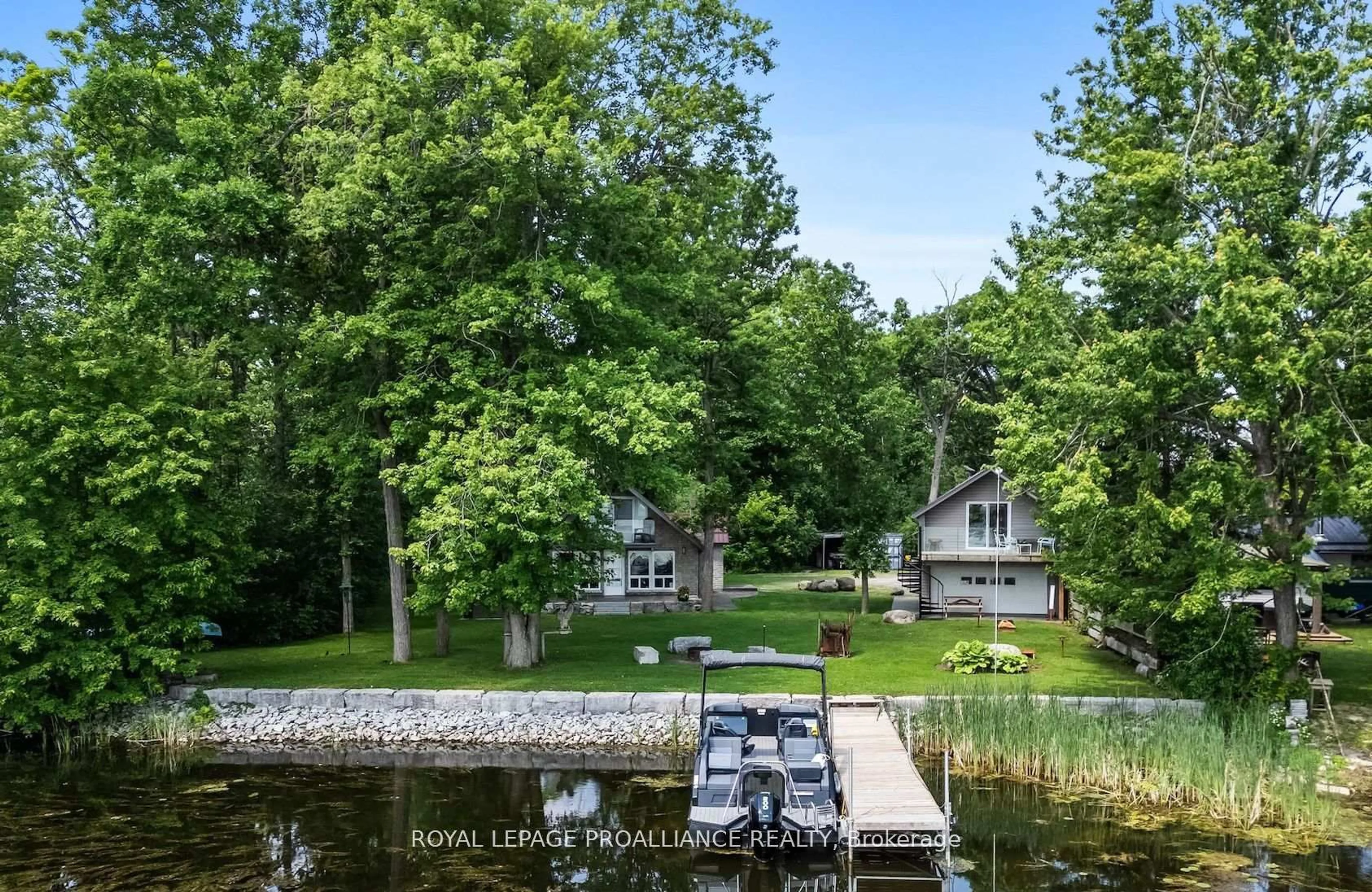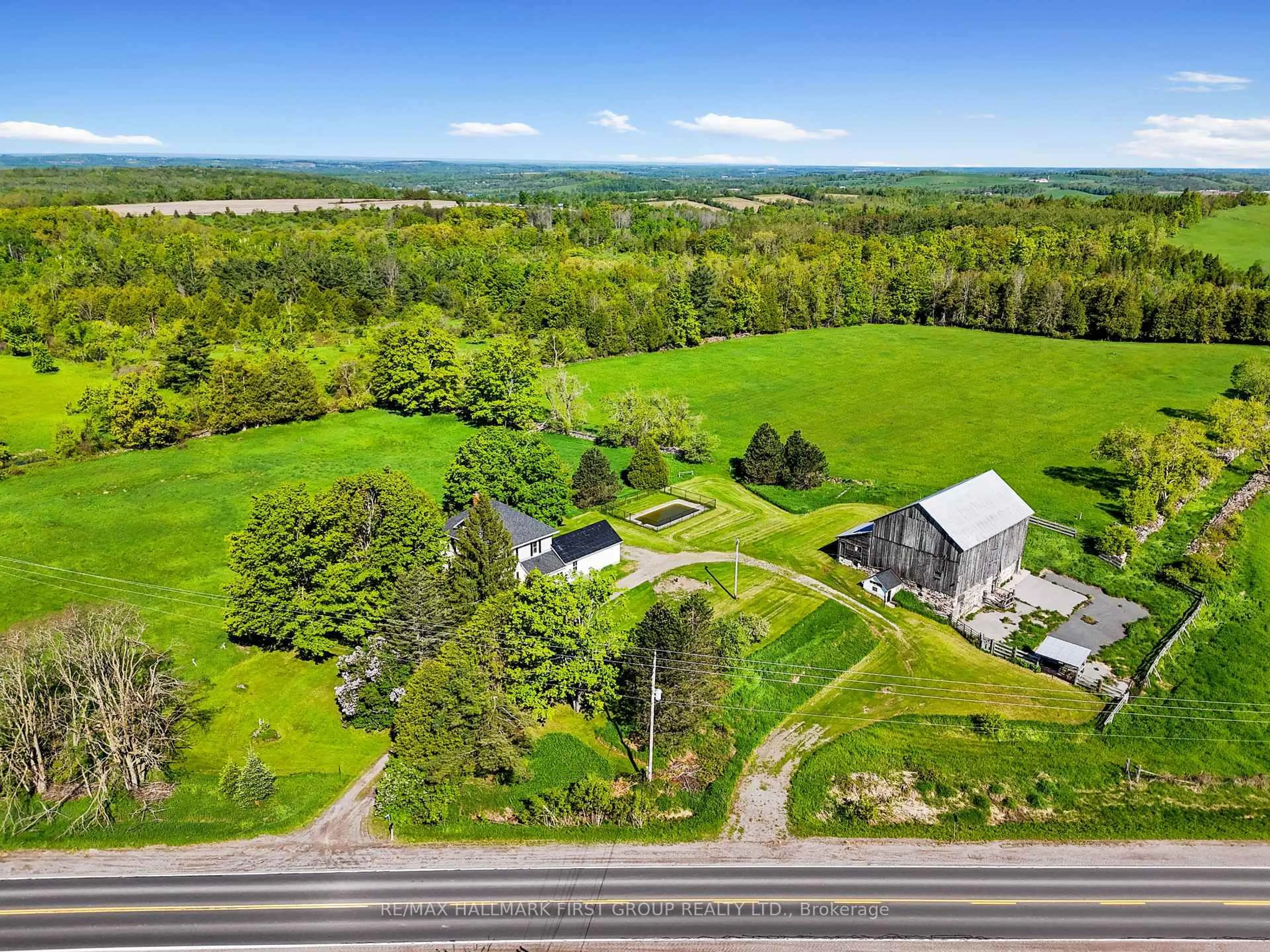Welcome to this immaculate waterfront year-round home situated on Trent River with southwestern exposure. This stone and sided bungalow has 1,000 sq ft on the main level with many recent upgrades throughout. Walk up to the Great room boasting ledge stone propane fireplace, fabulous water view and access to the wraparound deck. Bright kitchen with stainless steel appliances and side entrance to the decking. Master suite with walk-in closet, 3-piece ensuite, with shower and linen closet. 2 additional bedrooms, Murphy bed for company, plus main floor laundry and 4 PC bath. Take a few steps down to the finished lower-level family room, propane fireplace, bedroom and 3 PC bath. Lots of storage in utility room and pantry. This lovely landscaped property features a screened gazebo, hot tub for relaxing and enjoying the water views and nature. 3 outdoor sheds, one with potential for a Bunkie. Attached carport. A wired in Generac system and a new water softener system. Fire pit for entertaining by the river. Sit out on the spacious custom Floe dock system with seating for 8 on the sun deck. Boating through the Trent Severn Waterway. 15 minutes to village of Campbellford for all amenities. 10 minutes to the town of Stirling. 10 minutes to Frankford. Nothing to do, just move into this beautiful home and soak up the lifestyle of waterfront living.
Inclusions: Fridge, Stove, Built in Microwave, Dishwasher. Washer, Dryer, all light fixtures. All blinds, ceiling fans. Fridge in Basement. Floe Dock System. Hot Tub and accessories







