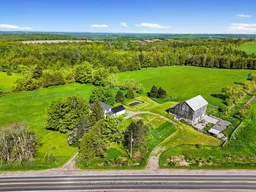Quintessential farmhouse brimming with character, set on 62 acres of lush open fields and serene forest, an ideal canvas for your rural dreams. A classic barn with metal roof, fenced-in pen, and panoramic views across the countryside makes this property a rare find in Northumberland. Start your day in the sunny enclosed porch, perfect for morning coffee or storing outdoor gear throughout the seasons. Inside, the bright formal living room features soaring ceilings, while the family room boasts a carpet-free layout, intricate wide baseboards, and trim that flows effortlessly into a dining area with charming built-in shelving. The kitchen is a warm space with a connected mudroom with direct access to the attached garage for added convenience. Upstairs, three bright and airy bedrooms offer peaceful views and closet space, accompanied by a full bathroom. Step outside to enjoy an inground pool with surrounding fencing, acres of open land ready for cultivation, and wooded areas ideal for creating trails and exploring. Whether you're dreaming of hobby farming, seeking extra space, or simply craving the quiet beauty of country life, this property offers endless possibilities. Just minutes to Hastings, where you'll find shops, restaurants, and access to Rice Lake, everything you need for a well-rounded rural lifestyle.
 50
50


