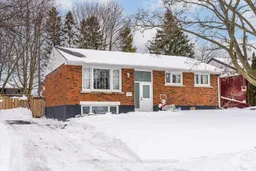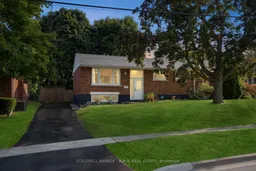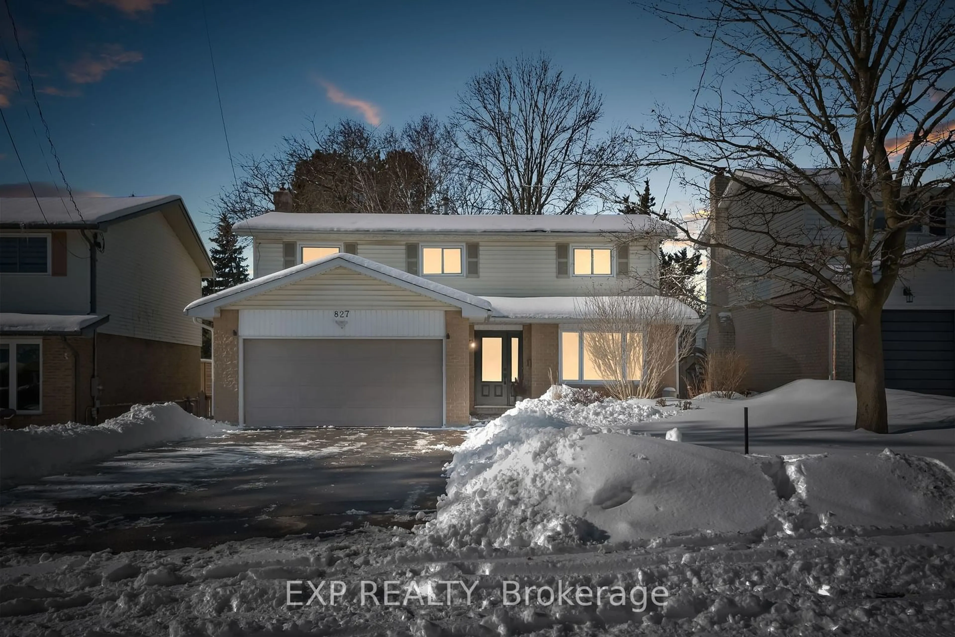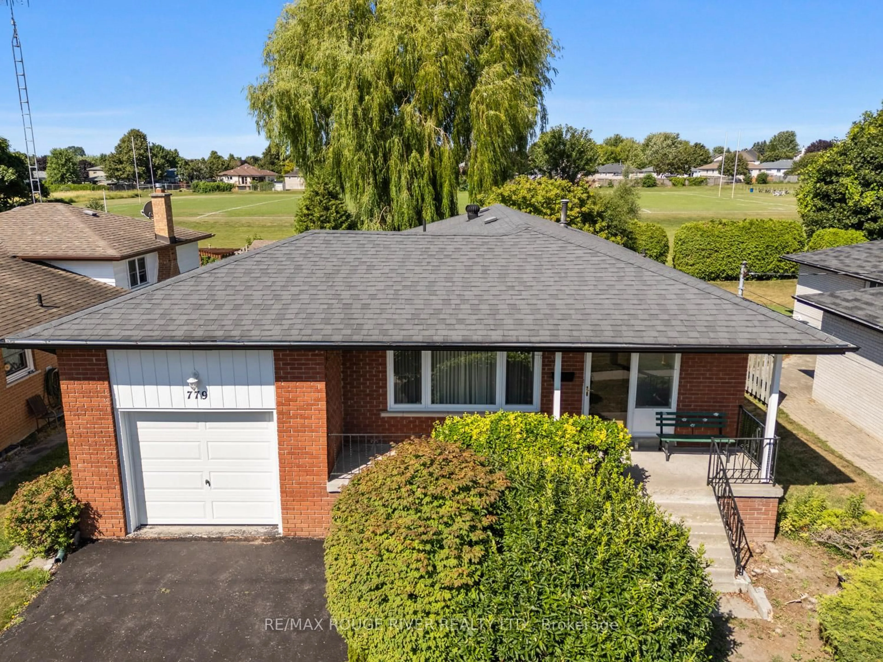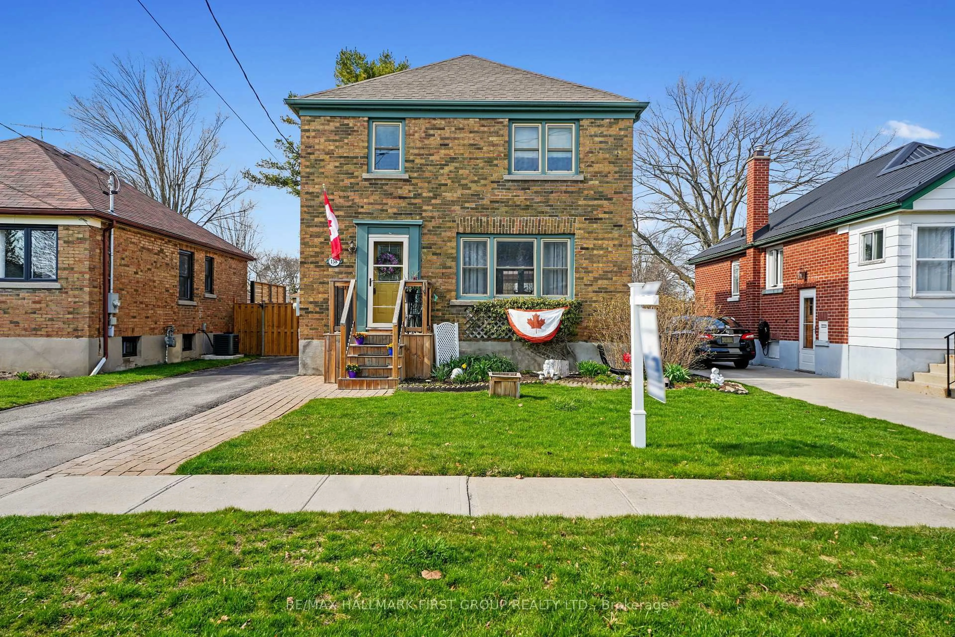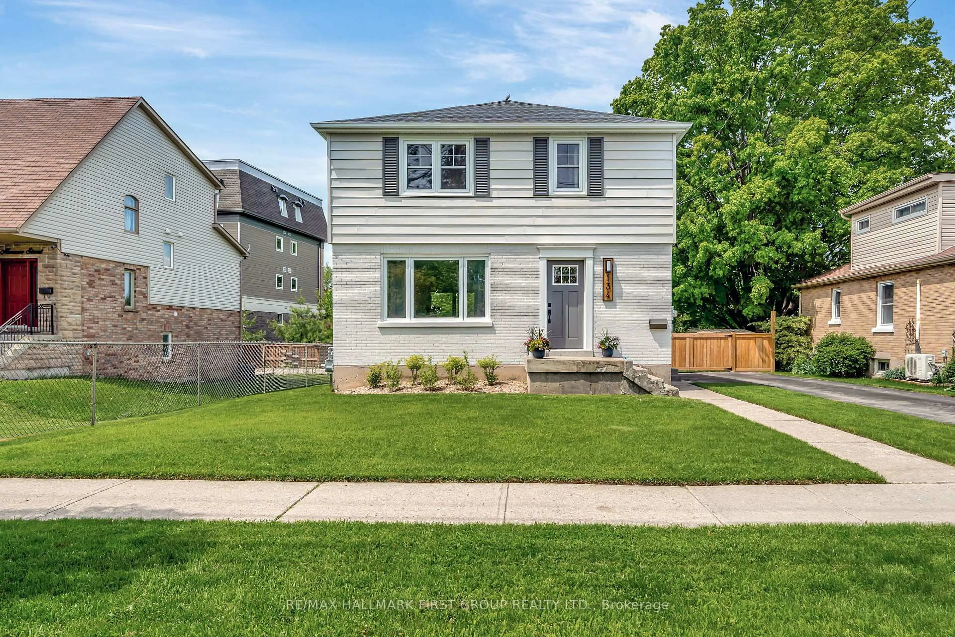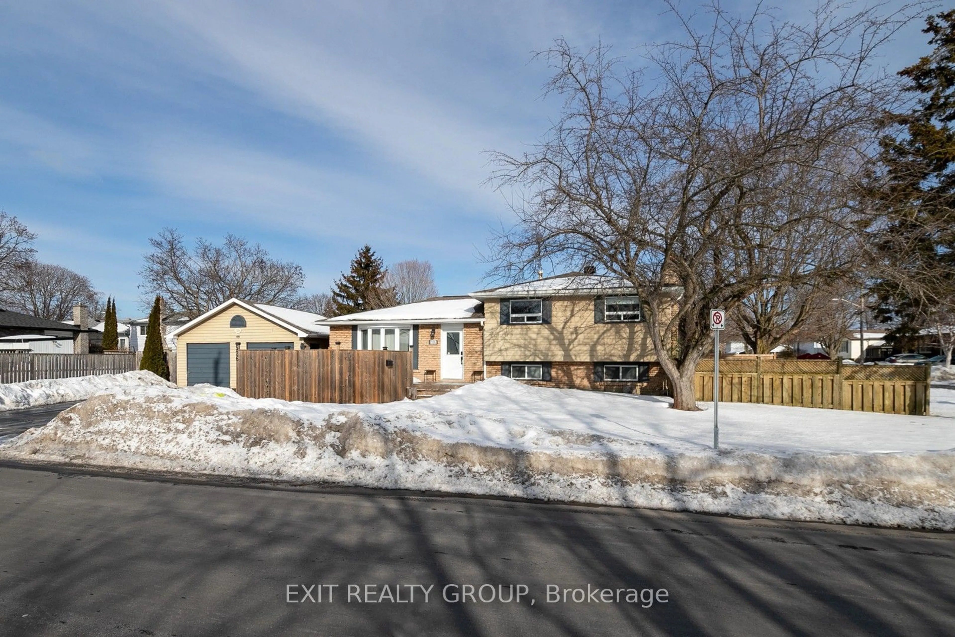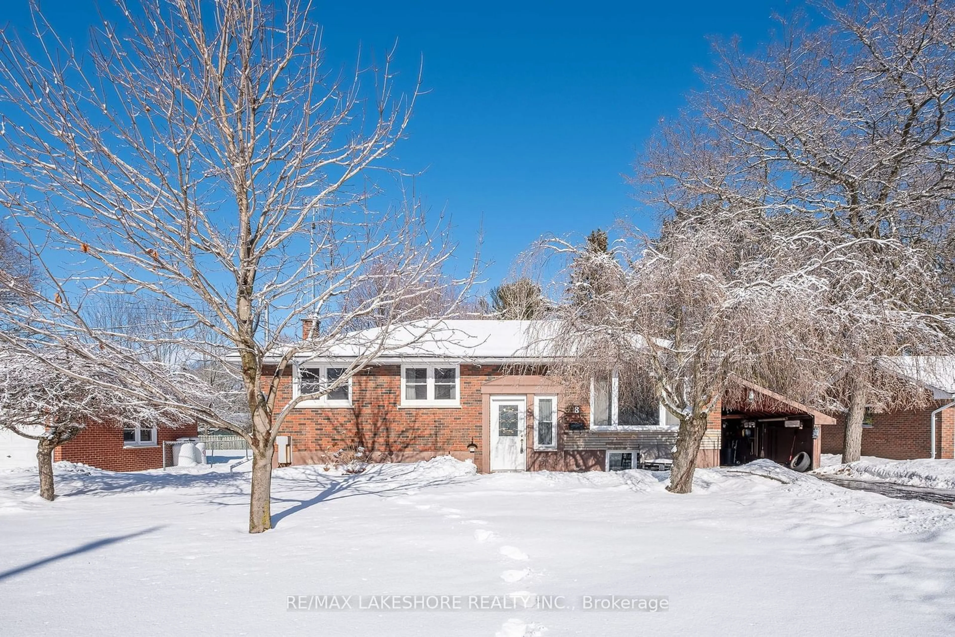Charming Bungalow in the Heart of Cobourg 455 Harden Street Discover the perfect blend of warmth, comfort, and convenience in this beautifully maintained bungalow, ideally situated in one of Cobourgs most sought-after neighborhoods. This inviting home offers three bright and spacious bedrooms on the main level, plus a fourth bedroom and a versatile office/den in the fully finished lower levelideal for families, guests, or a home workspace. Hardwood floors run throughout the main level, while the kitchen features durable luxury vinyl flooring and a sleek induction cooktop for modern convenience. Large windows bathe the home in natural light, creating a bright and welcoming atmosphere. A full four-piece bathroom serves the main floor, while the lower level adds extra functionality with a convenient two-piece bath. Step outside to your fully fenced backyard oasis, where mature trees, lush gardens, and a spacious deck provide the perfect setting for relaxation or entertaining. Located in a friendly community, this home is just a short walk from top-rated schools, a scenic park, and well-maintained tennis courts. Plus, you're just minutes from Cobourg's famous beach, charming downtown, artisan shops, cozy cafes, and lively pubs. Don't miss your chance to own this meticulously cared-for home in a vibrant lakeside town!
Inclusions: Stainless Samsung Fridge (2023) Induction Countertop Cooktop, Built In Oven, Stainless Dishwasher LG (2023) Washer, Dryer, Window Coverings, (See Exclusions) Electric Light Fixtures.
