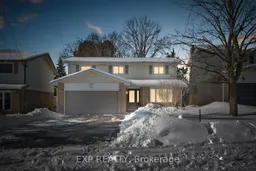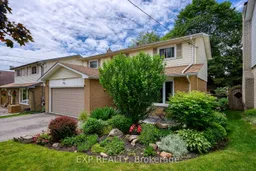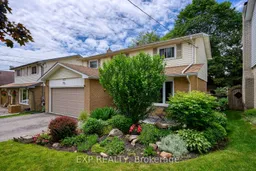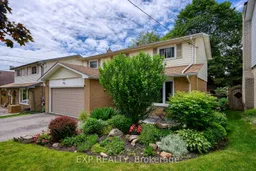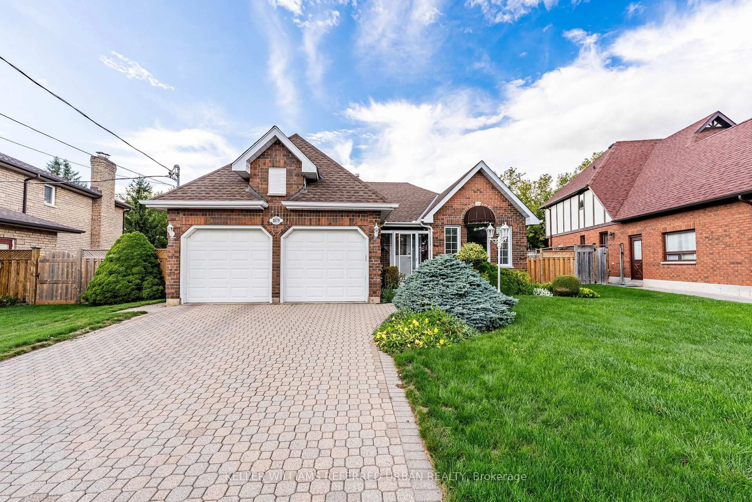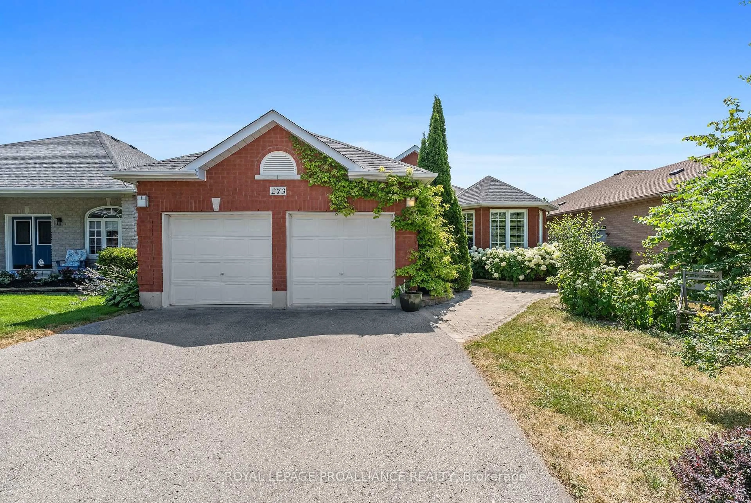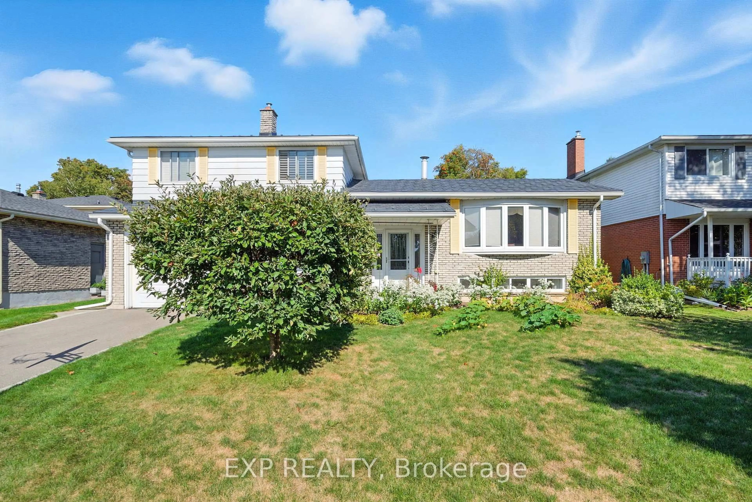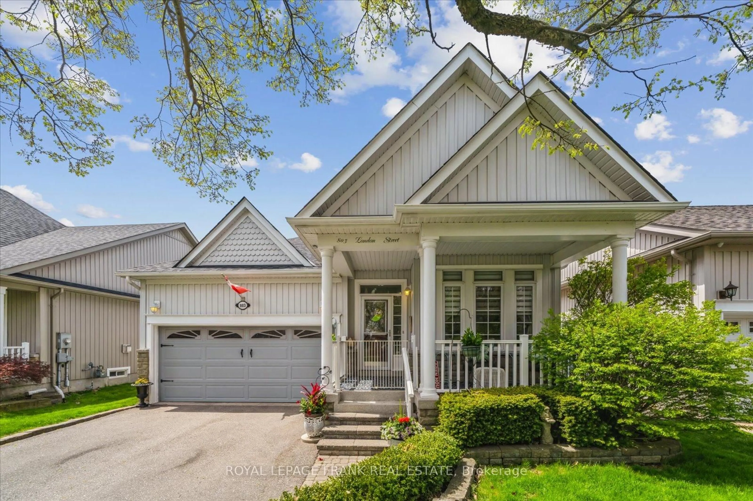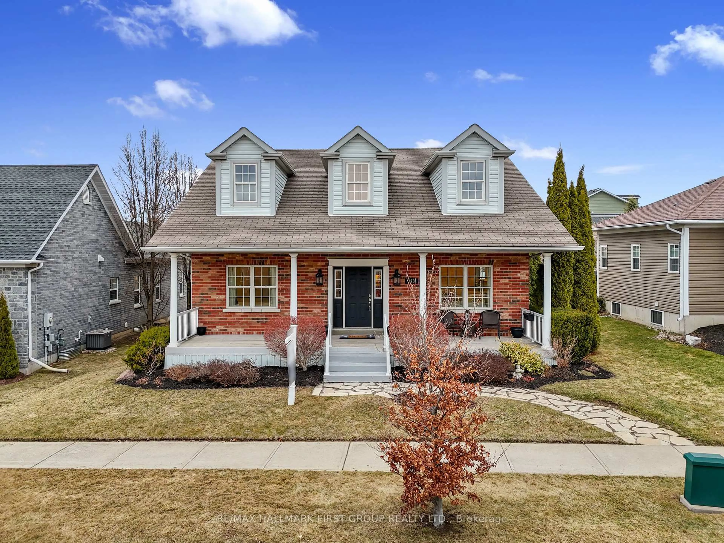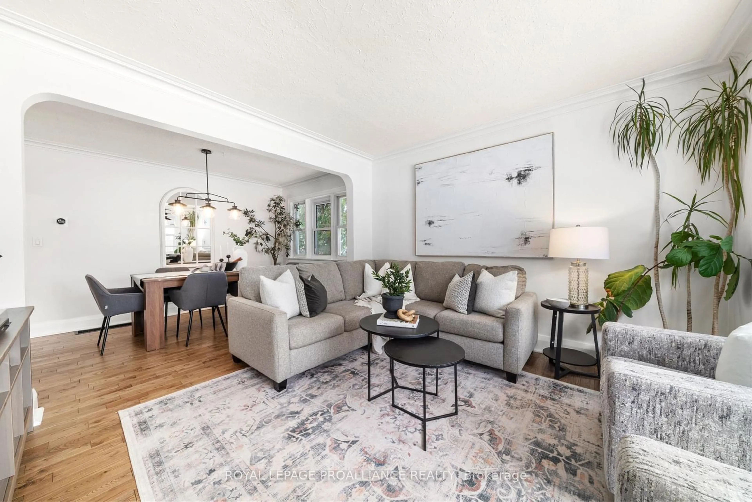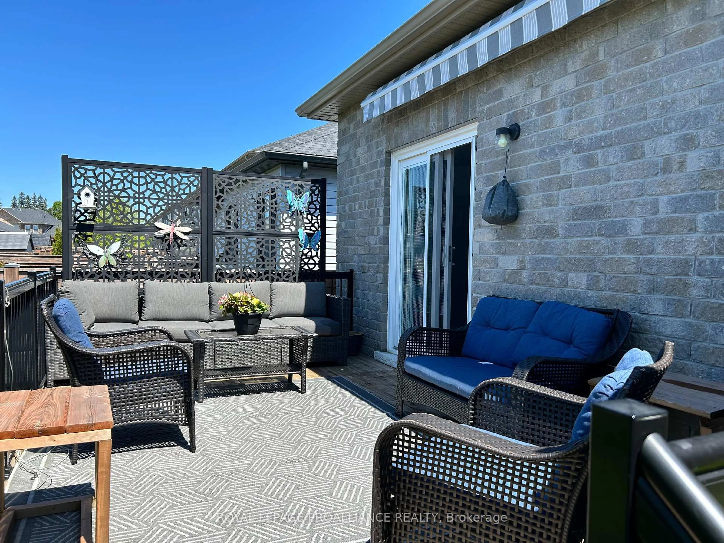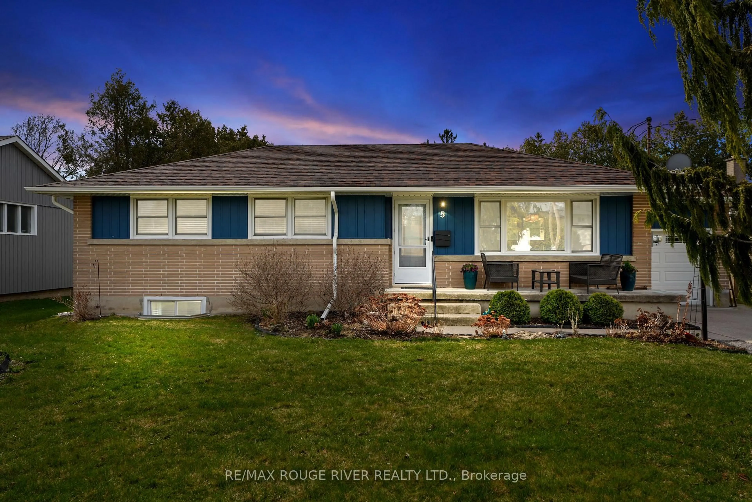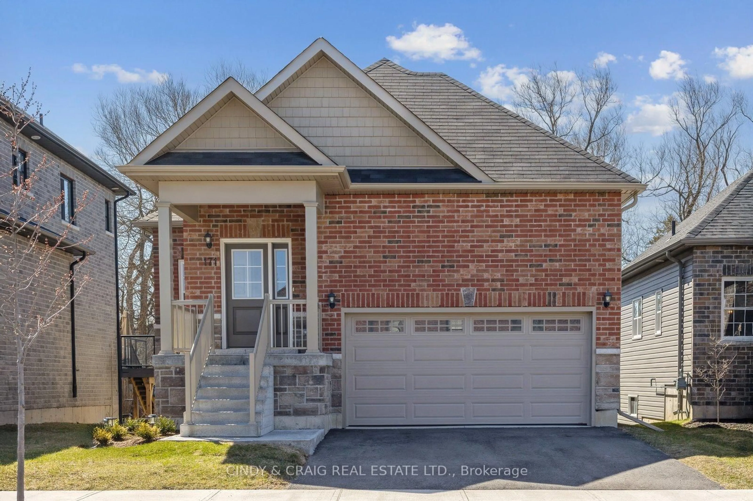Stunningly maintained 4 bedroom family home in a highly sought-after mature neighborhood in the west end of town. A quick walk to local parks, shops, restaurants and schools. Step inside to discover a bright and airy home that will instantly give you a feeling of calm. The well laid out main floor offers a traditional living space, powder room, remodeled kitchen which has been opened up to add the large island, and offer an open concept into the dining space. Completing and highlighting this floor is the inviting family area complete with gas fireplace and newly installed sliding patio doors that walkout to your well manicured outdoor space. Enjoy the large deck, beautifully manicured gardens and cute shed making it a relaxing escape. As you head upstairs you will find 4 good sized bedrooms, including your primary suite with large walk in closet and direct access to 4-piece. The full bathroom offers a bath as well as an updated spa-like walk in shower. The tour continues as the basement offers additional entertainment space, with brand new luxury vinyl and fresh paint! The downstairs bar will become a popular gathering space to entertain those closest! Laundry room and additional basement workshop gives you ample storage and room for projects! Attached 2 car garage, offers additional space and a built in mud-room. A must-see! **EXTRAS** Minutes to Infamous Cobourg Beach, Lake Ontario, Vibrant Downtown, World Class Restaurants, VIA Rail, Highway 401 and so much more!
Inclusions: Fridge x 2, Stove (as is), Dishwasher, Washer, Dryer, Shoe Cupboard in Front Hall, Garage Door Openers x 2
