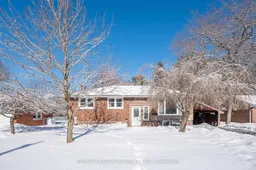Tucked away in a highly desirable East End neighborhood, this charming raised bungalow is ready for you to call home. It features three inviting bedrooms adorned with original hardwood flooring, which adds to the home's character and timeless appeal. The finished basement offers ample additional living space, complete with a warm gas fireplace. In todays market, spacious and mature lots like this one are becoming increasingly hard to find. The property is beautifully landscaped with perennial gardens, creating a serene atmosphere. Relax in your backyard while enjoying the calming sounds of the koi pond, which includes a delightful waterfall. Whether you're a growing family or in search of a tranquil getaway, this home provides the ideal mix of comfort and charm. Step outside to find a backyard that acts as your personal oasis, featuring a large lawn perfect for outdoor activities, gardening, or simply basking in the sun. Located in a welcoming community with convenient access to schools, parks, and shopping, this property is not just a house; its a place where cherished memories can be created. Dont miss out on the opportunity to own your slice of this peaceful paradise.
Inclusions: Fridge, Stove, Dishwasher, Built-in Microwave, Washer, Dryer, Chest Freezer, Gazebo Frame and Cover, All Electric Light Fixtures, White Cabinets in Laundry Room, Window Coverings, All Chattels in "AS IS" condition.




