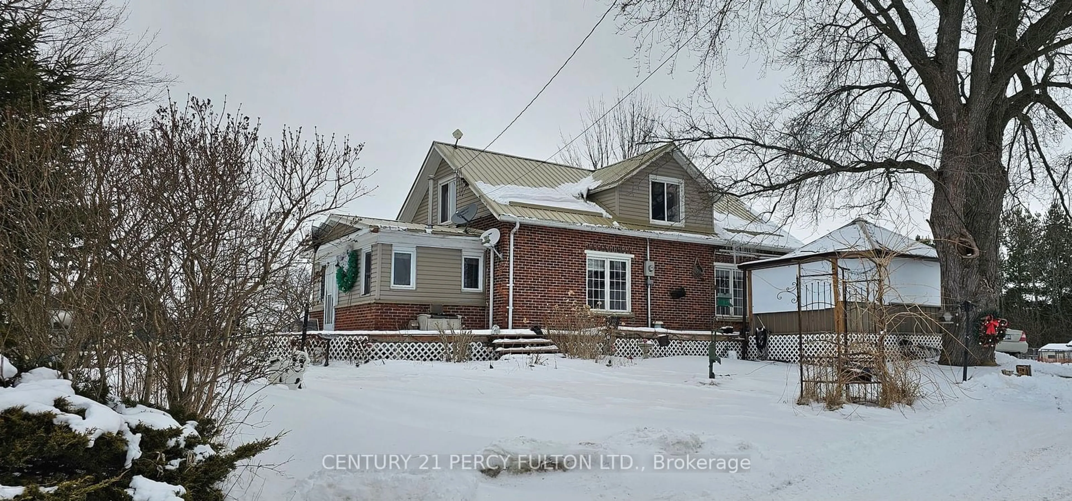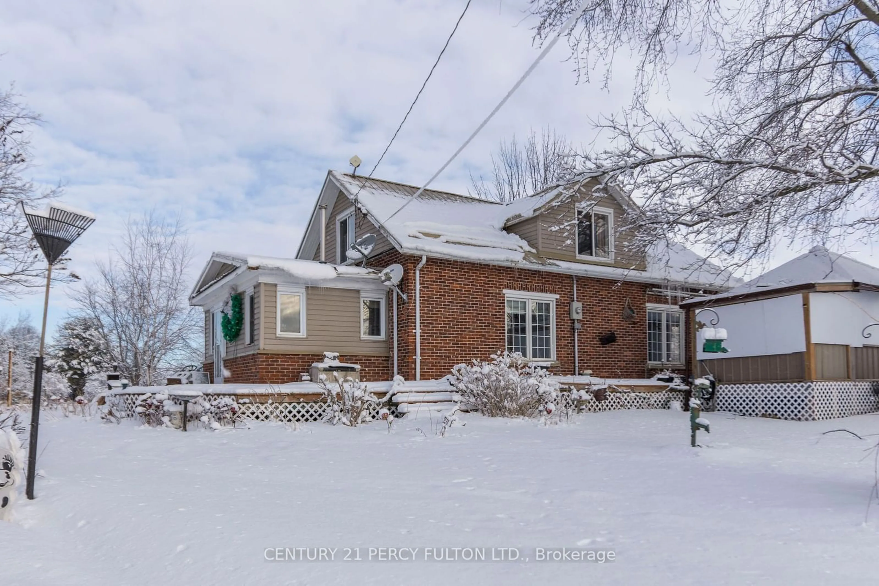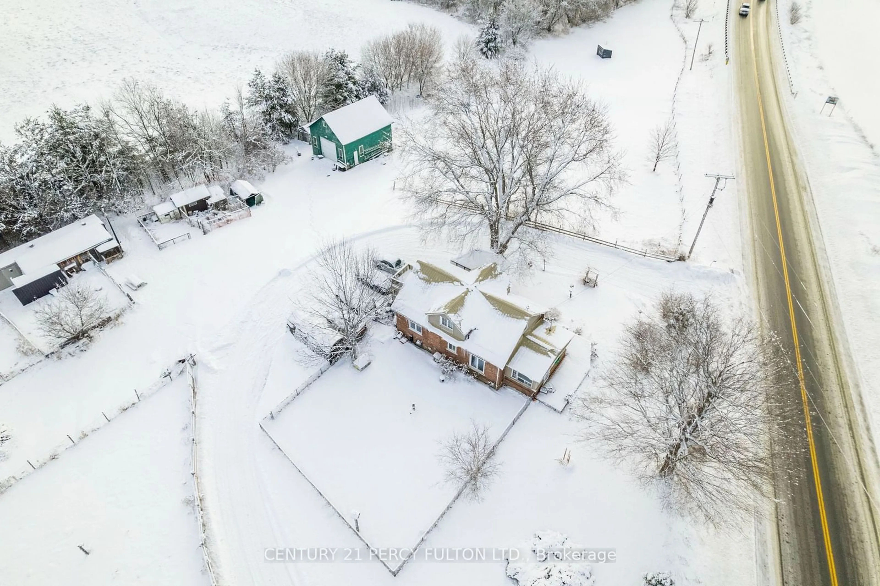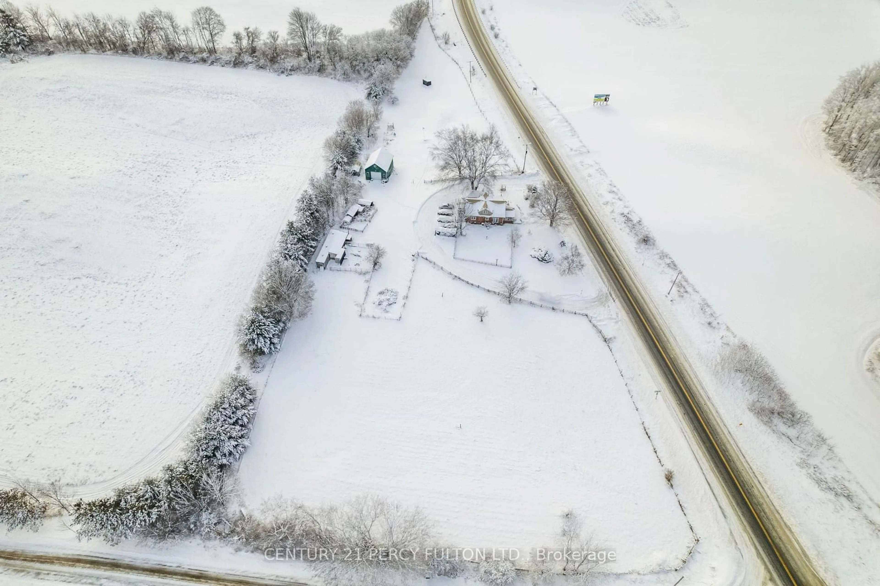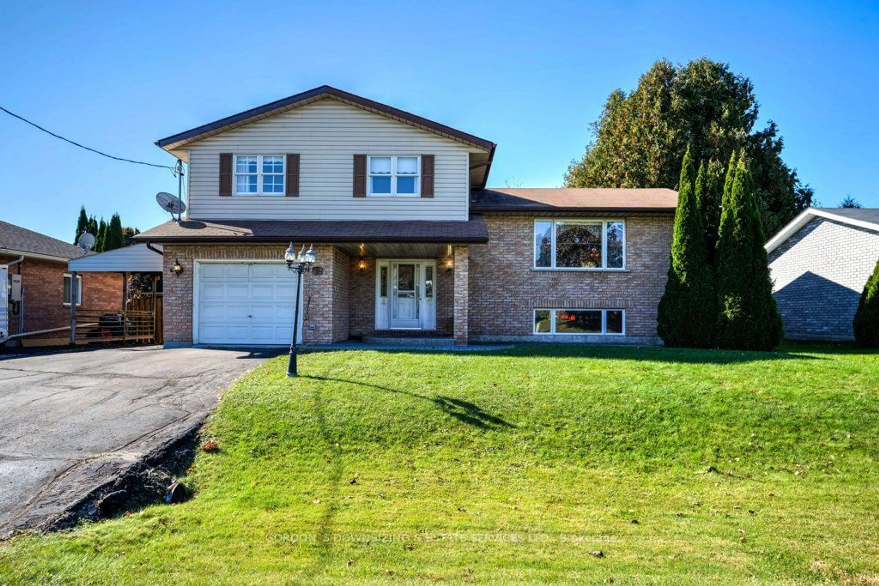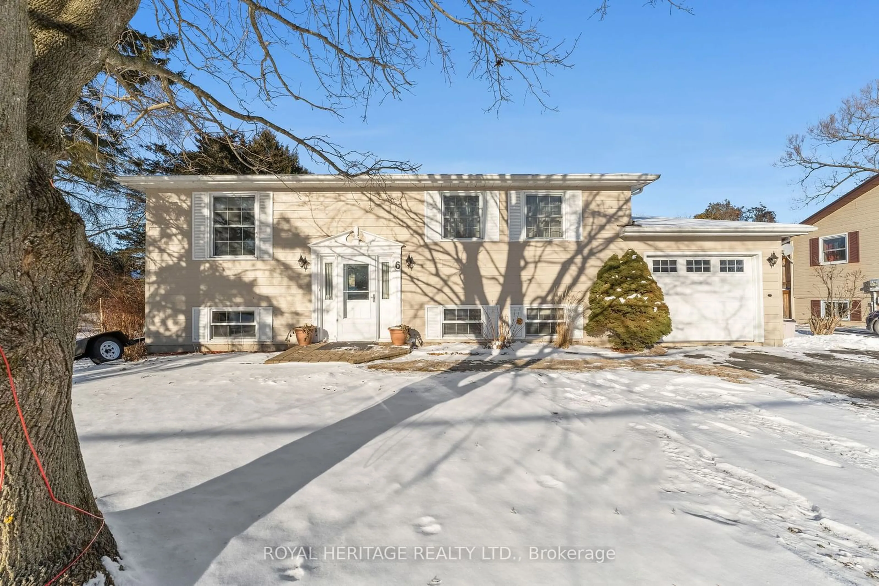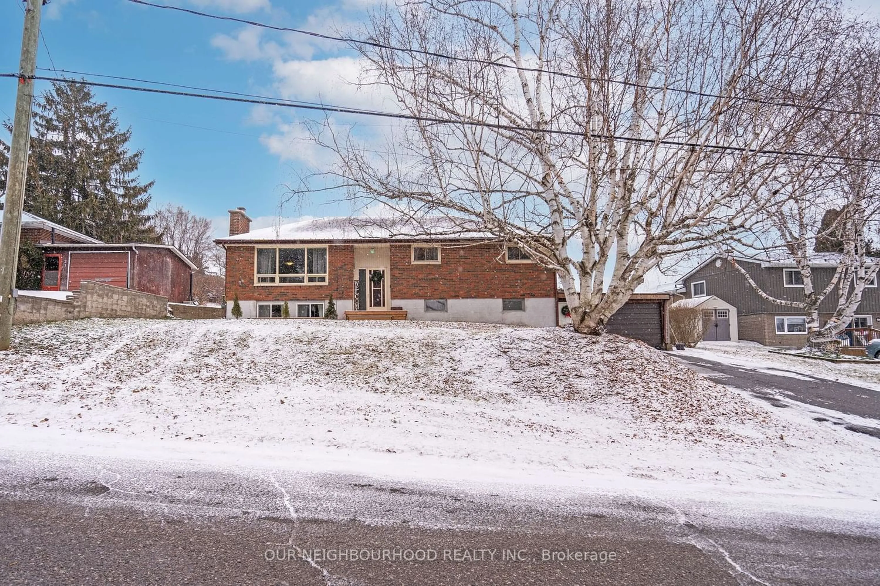2605 County Rd #30, Brighton, Ontario K0K 1R0
Contact us about this property
Highlights
Estimated ValueThis is the price Wahi expects this property to sell for.
The calculation is powered by our Instant Home Value Estimate, which uses current market and property price trends to estimate your home’s value with a 90% accuracy rate.Not available
Price/Sqft$730/sqft
Est. Mortgage$2,684/mo
Tax Amount (2024)$1,976/yr
Days On Market77 days
Description
Escape to this breathtaking, upgraded 1.5-storey brick home on a 3.277-acre estate offers panoramic countryside views that will take your breath away. Imagine relaxing in the sun-drenched family room, warmed by the added fireplace, with hardwood flooring flowing throughout the main and second floors. The spacious layout features 3 bedrooms plus a den, perfect for a home office or quiet reading room, and features new vanities in the full bathrooms. The upgraded kitchen offers a pantry and cupboards, creating a chef's dream. Step out from the den onto the spacious terrace and soak in the tranquility of your private oasis, complete with a new gazebo for outdoor enjoyment. A converted barn with overhead door provides a 4-car garage that also fits a truck, plus ample driveway parking for 5 more vehicles. This property is perfect for growing families, nature enthusiasts, those seeking a peaceful escape from the city, hobby farmers (imagine the satisfaction of growing your own vegetables, a wonderful way to distance yourself from high grocery prices), and individuals or couples who value space, privacy, and outdoor activities. It's also ideal for those who need convenient access to the GTA while enjoying a rural lifestyle.
Property Details
Interior
Features
Main Floor
Kitchen
3.41 x 5.0B/I Appliances / hardwood floor / Pantry
Family
5.36 x 2.79Combined W/Living / Laminate / Fireplace
3rd Br
3.42 x 3.06Large Window / hardwood floor / Closet
Living
3.47 x 6.69Combined W/Dining / hardwood floor / Large Window
Exterior
Features
Parking
Garage spaces 4
Garage type Detached
Other parking spaces 5
Total parking spaces 9
Property History
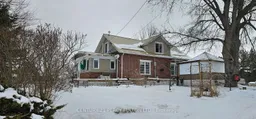 37
37
