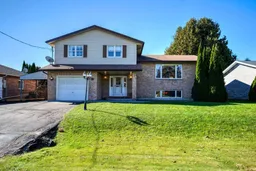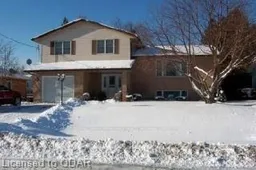Welcome to this charming three-bedroom family home in Brighton, perfectly designed for comfortable living and entertaining. This inviting side split offers a ground-level family room complete with a gas fireplace and direct access to the fully fenced, private backyard ideal for outdoor gatherings and play. A convenient secondary rear staircase leads directly to the sun-filled eat-in kitchen on the main floor, making it easy to enjoy meals with a view of the garden. The combined living and dining room features rustic original hardwood floors, adding warmth and character to the home's main living space. Upstairs, you'll find three generously sized bedrooms, including a primary suite with an attached bathroom that is complete with a soaker tub. The second floor requires new flooring. The finished basement provides additional living space with a rec room featuring a cozy gas stove and large above-grade windows allowing for natural light. This level also includes a versatile workshop area, making it an excellent spot for hobbies or home projects. The attached garage, fully insulated and equipped with a laundry tub, offers a practical space for projects or washing cars with ease. Two additional garden sheds provide ample storage for tools and outdoor equipment. With its solid bones and great layout, this home is ready to shine with your personal updates and touches, making it an ideal canvas for creating your dream family retreat in the heart of Brighton.
Inclusions: Full home inspection available. Utility easement along south lot line.





