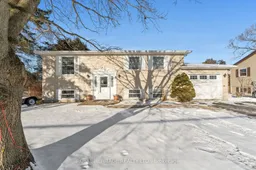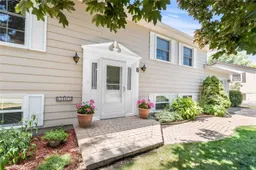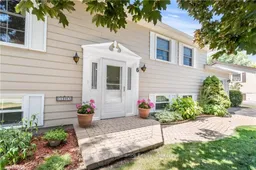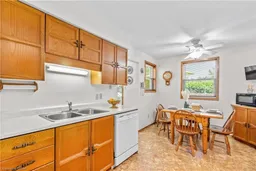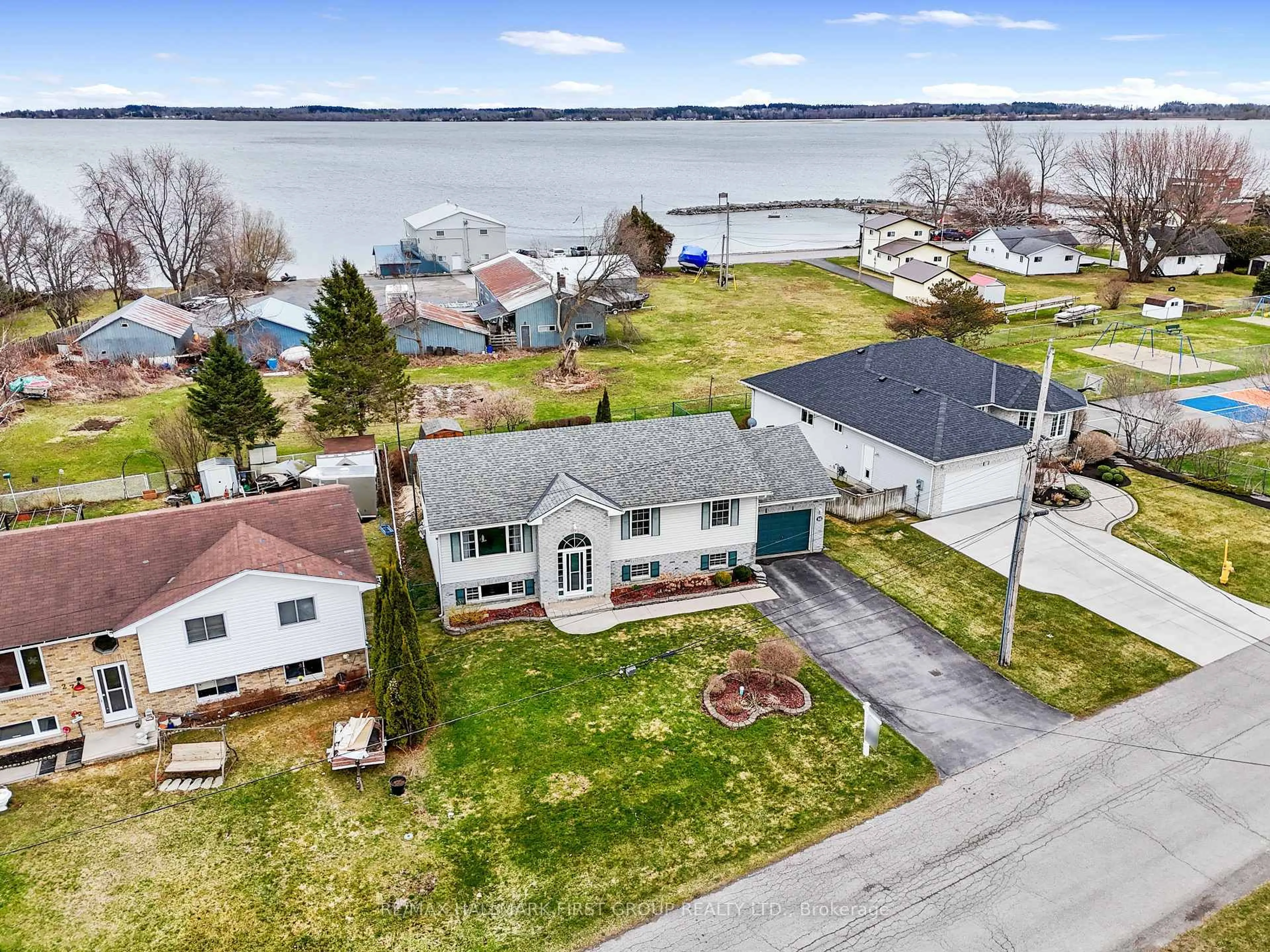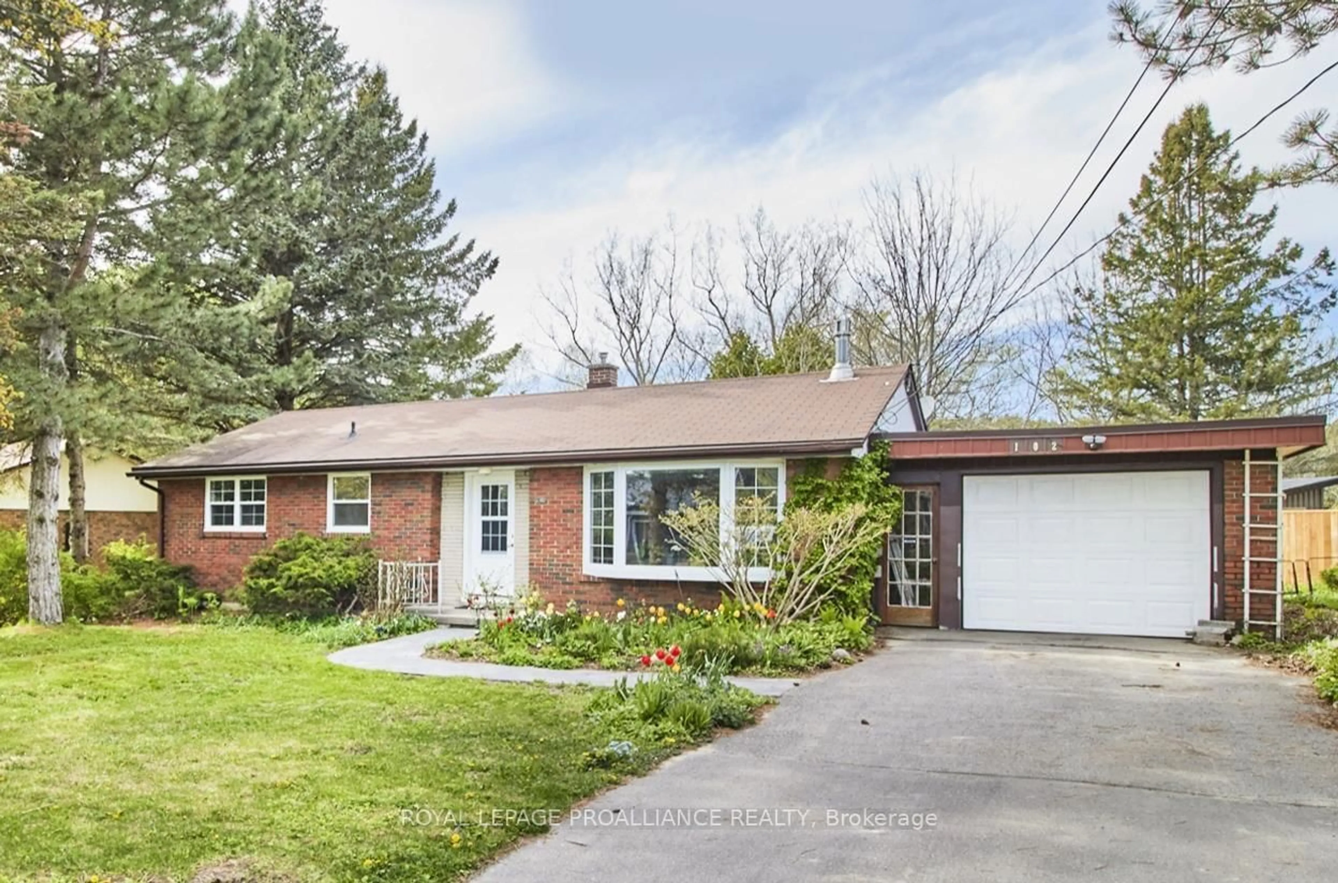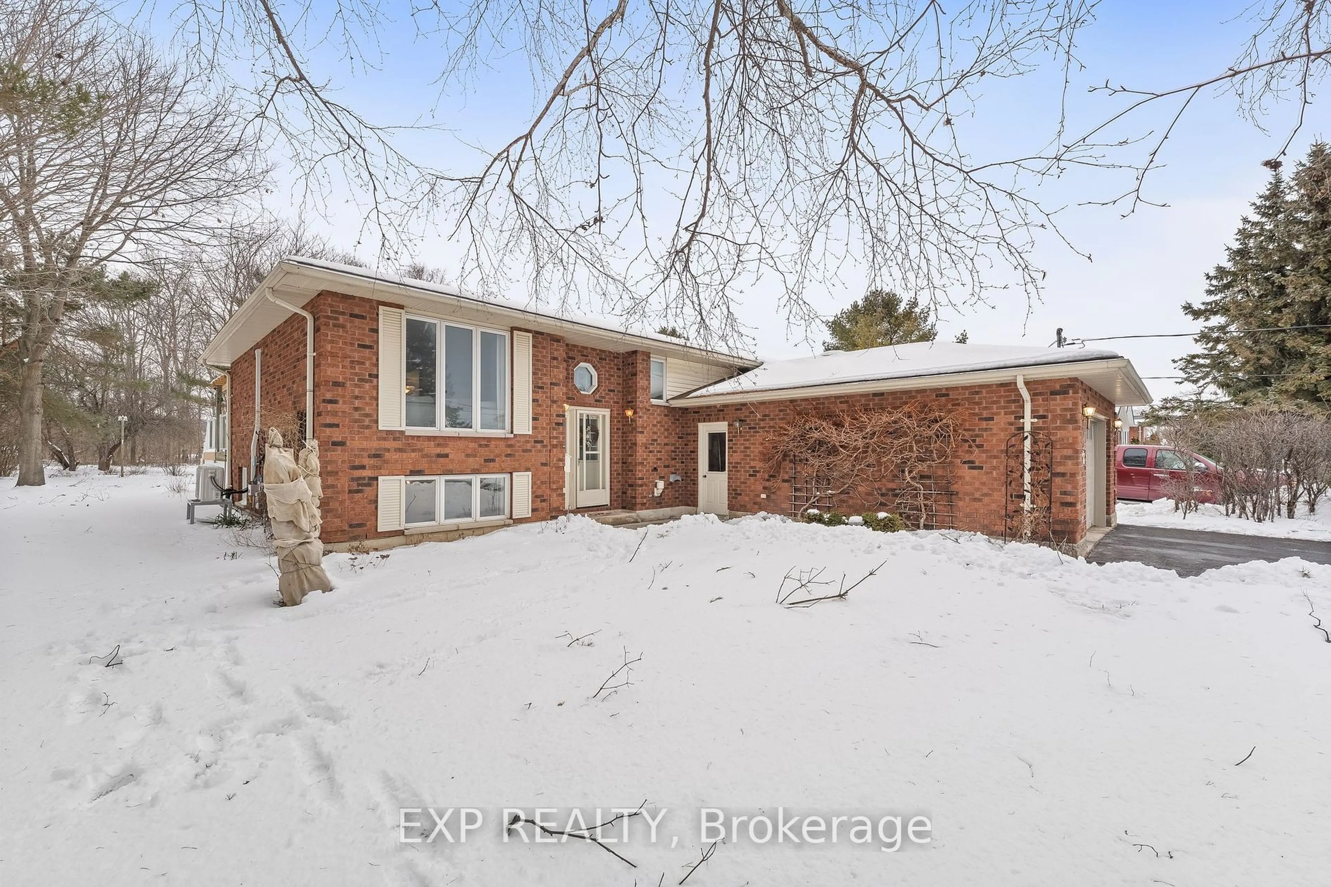Situated a short walk from Lake Ontario, in beautiful Brighton, you will find this 4 bedroom home - perfect for retirees and families. This main level of this raised bungalow features a primary bedroom with 2 pc ensuite and an oversized second bedroom that could easily be converted into two bedrooms as well as a 4 pc bath. The eat-in kitchen is spacious and has a walk in laundry room and pantry - perfect for main floor living and convenience! The living room has loads of natural light and is open to the dining room with a walkout to a beautiful deck overlooking your very private backyard. The lower level with large above grade windows, presents options! There are two large finished bedrooms - one is big enough to be a family room! An additional room (almost finished) allows for a third bedroom on the lower level. A 3 pc bath on the lower level allows for convenience and flexibility for living arrangements. The large utility room has ample storage and has a separate entrance from the garage. The separate entrance from the attached garage is convenient and gives potential for a second unit or inlaw suite. The private backyard is the perfect oasis from the everyday! Enjoy relaxing on the deck, step down into the spacious yard and create your perfect garden! Brighton is just over an hour from the GTA and has every amenity you can need, including excellent schools, shopping and dining. **EXTRAS** Garage Door 2018, Front Door 2018, Air Exchanger 2020, Newer Windows, Composite siding, R2000 Tobey Home.
Inclusions: Fridge, Stove, Dishwasher, Washer, Dryer
