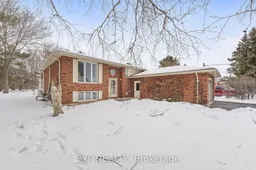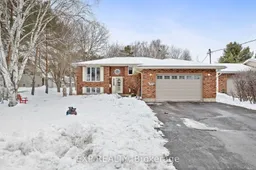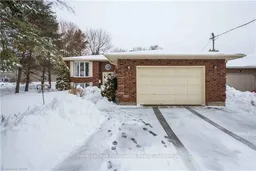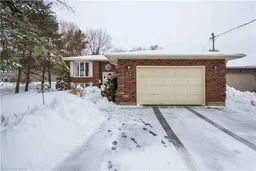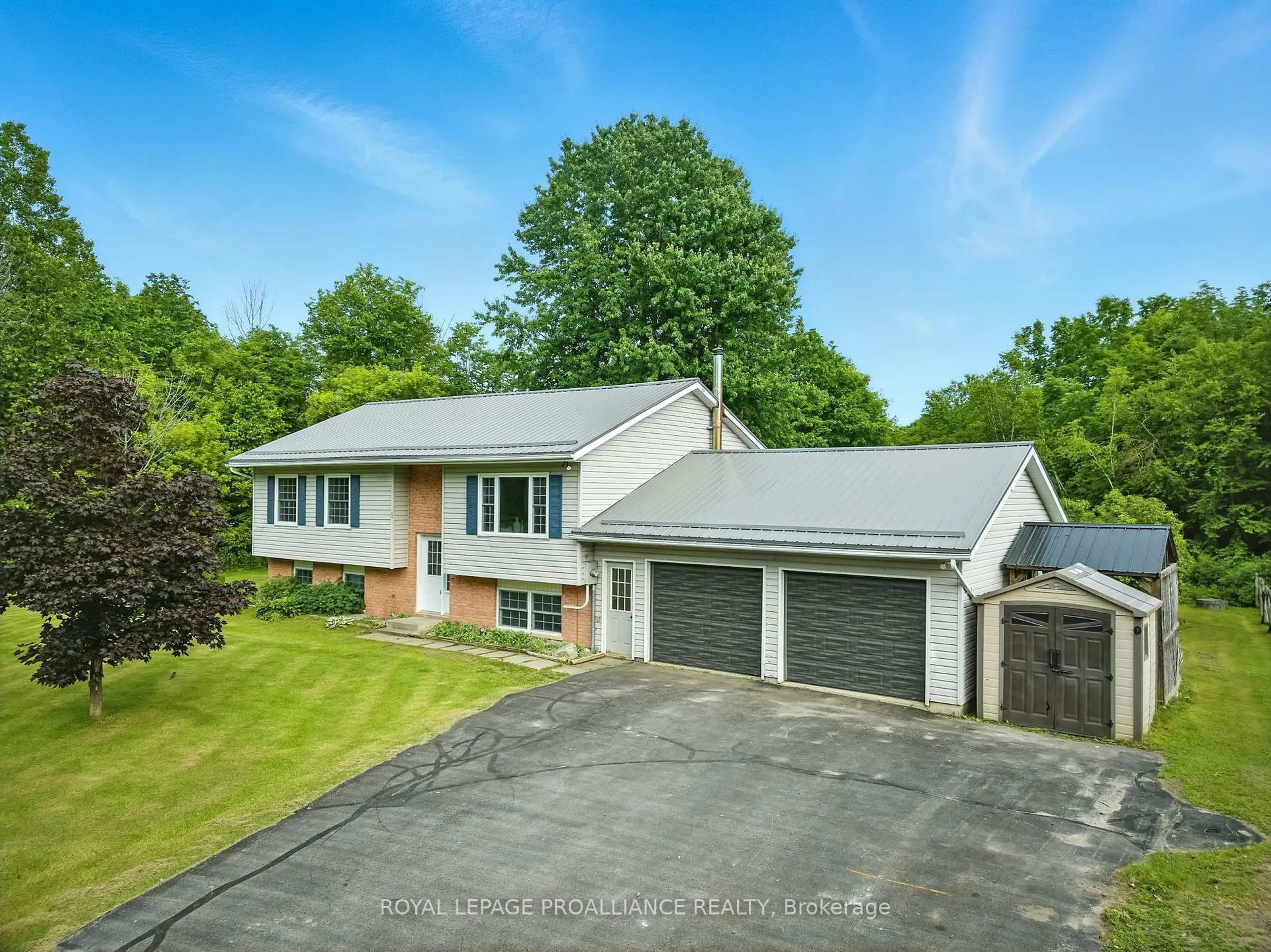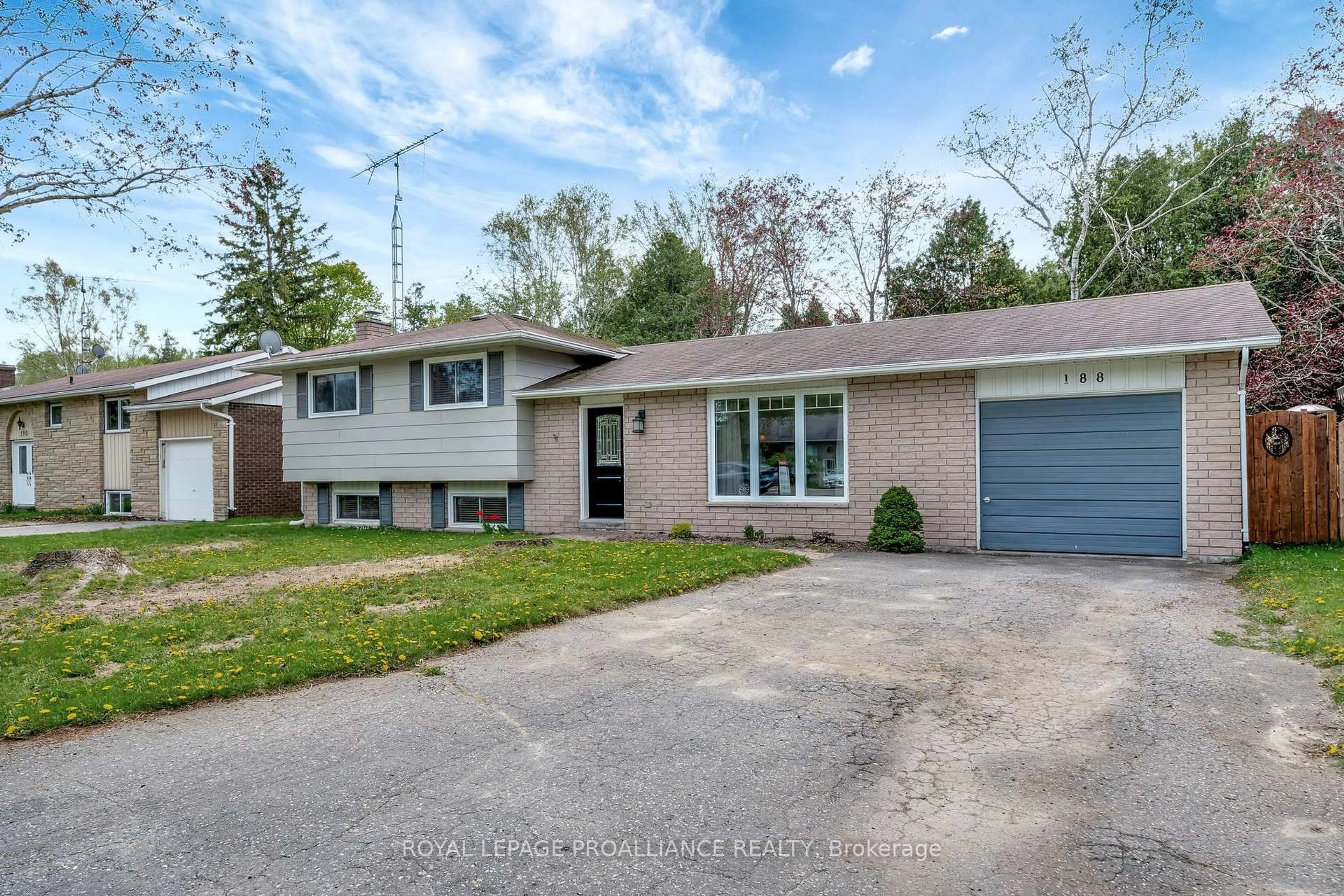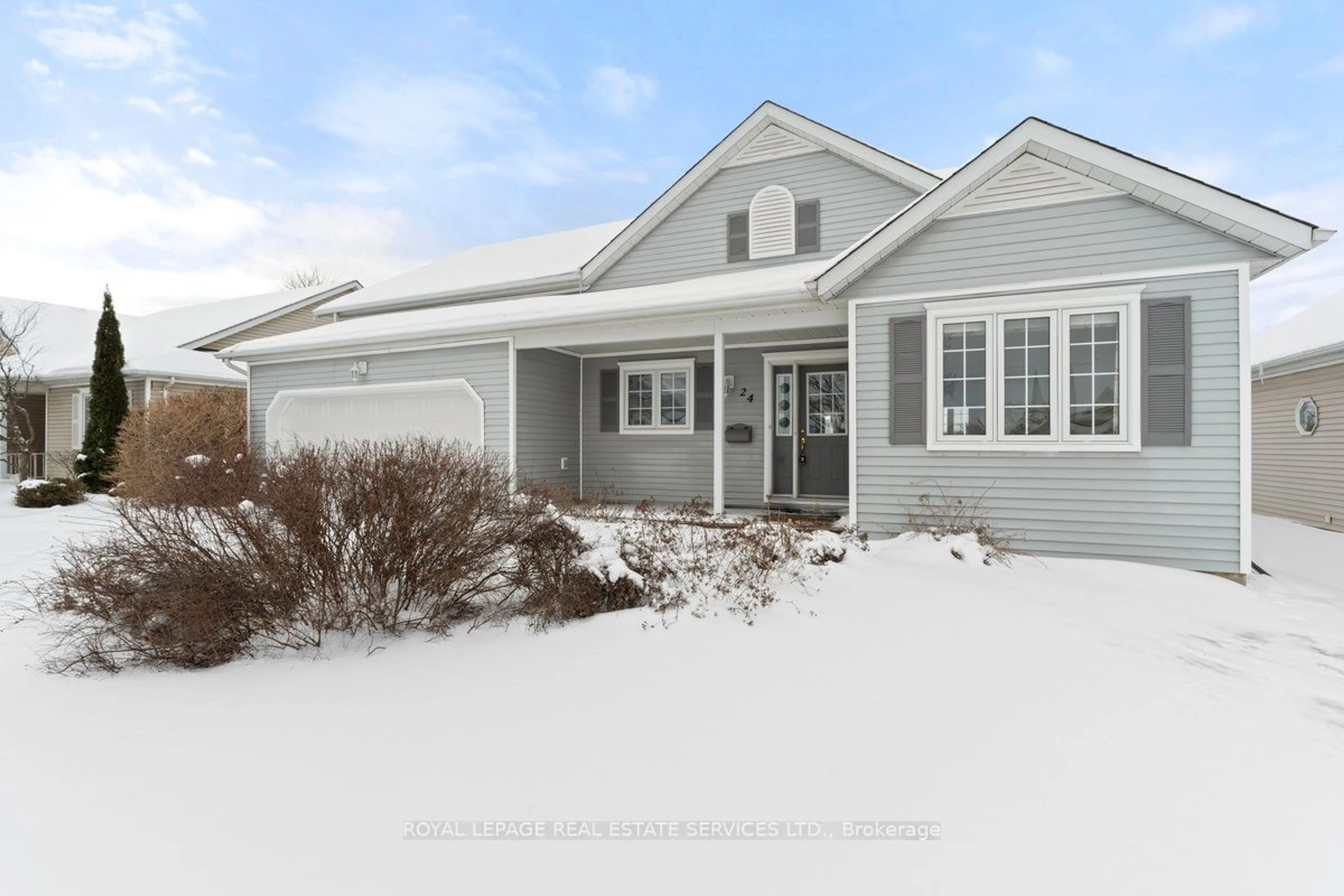Welcome to 34 Butler St W in beautiful Brighton! This well-maintained raised bungalow, offers a perfect blend of comfort, efficiency, & thoughtful upgrades. Nestled in a quiet, friendly neighbourhood, this move-in-ready home features modern updates & premium amenities. The main level contains a thoughtfully designed living area, leading from the living room, through the dining to the kitchen. The bright attached breakfast area walks out to both the new deck & sunroom. The primary bedroom on this level also boasts a private 4pc ensuite bathroom, adding to the home's convenience & appeal, with 2 additional bedrooms and a 2nd 4pc bath finishing this level. Down to the lower level, a comfortably carpeted rec room & bonus bedroom await! Connected to the workshop, adding lots of storage, workspace, and laundry access. The homes heating & cooling system has been significantly upgraded, with a brand-new heat pump installed in 24, providing both heating & cooling for optimal efficiency. Supplemented by a gas fireplace in the basement & a gas heater in the kitchen, this energy-efficient upgrade is yours to benefit from. Significant improvements have been made to the property, including a brand-new 3-season sunroom & deck with lights, a Generac whole-home generator, a soft water system, an EV charger, a new garage door, a new fridge, & updated septic tank lids- all in 24. This home is packed with premium features, including ductless AC, an auto garage door remote, central vac, and a water softener. Additional perks include upgraded insulation, lots of storage, a sump pump, a workbench, & a garden shed. The large backyard is enhanced with fruit-bearing peach & plum trees, providing a lovely outdoor retreat! The neighbourhood is known for being peaceful, clean, and friendly, with convenient access to local amenities, parks, and schools. Don't miss this incredible opportunity to own a beautifully updated and energy-efficient home in Brighton!
Inclusions: Existing: Stainless Steel Fridge, Dishwasher and Stove. White - Washer and Dryer. Small freezer in the garage.
