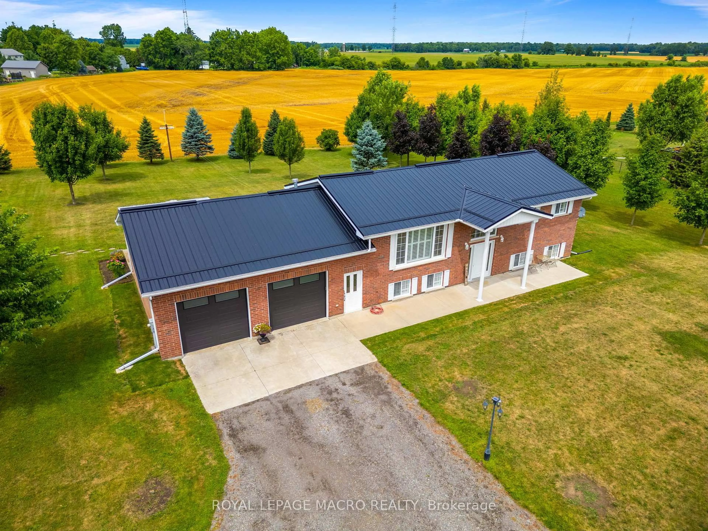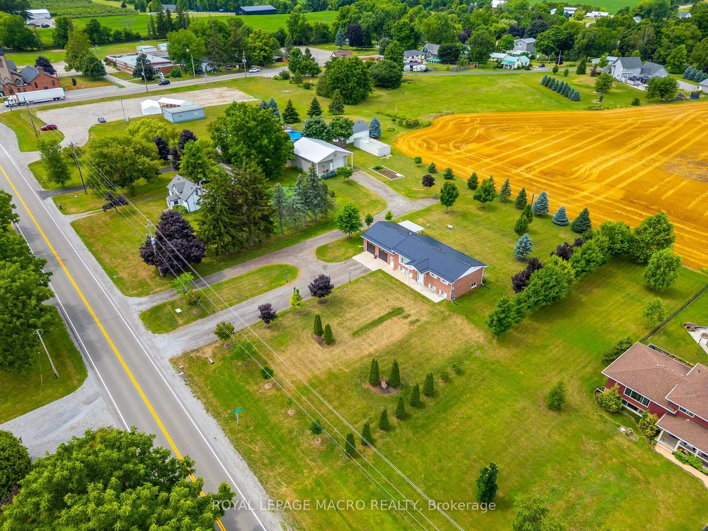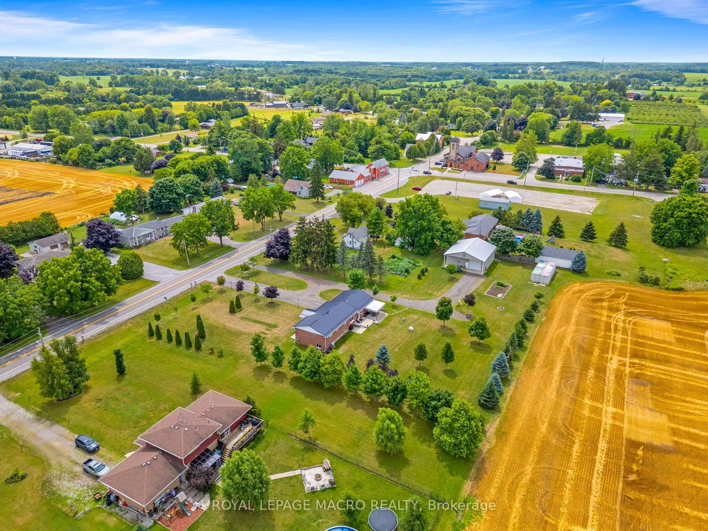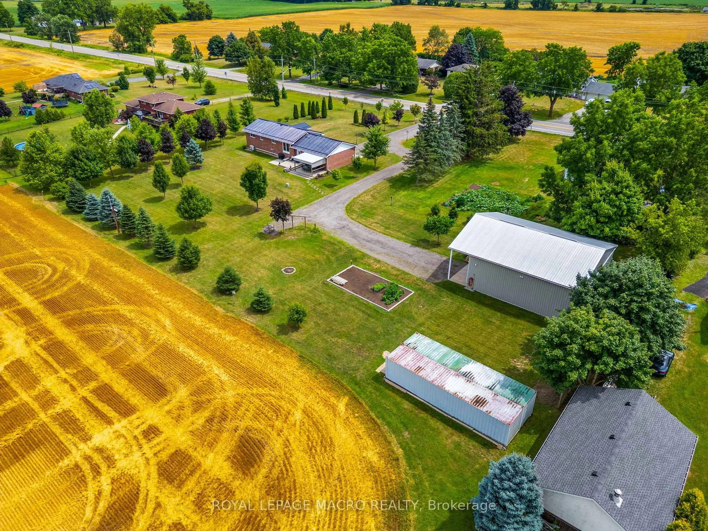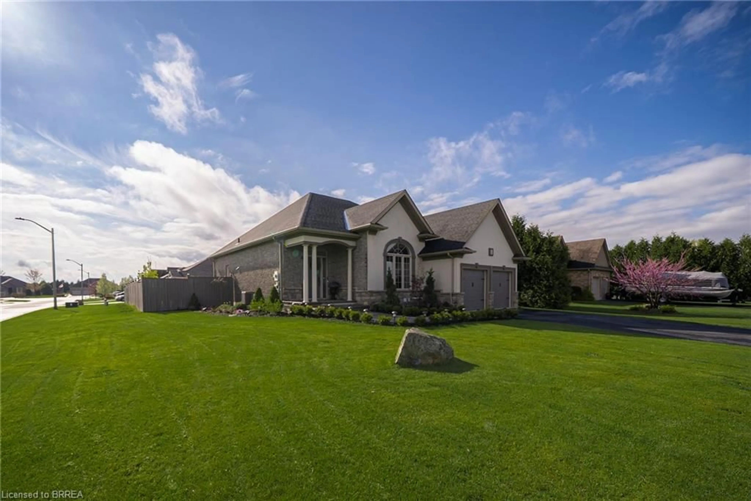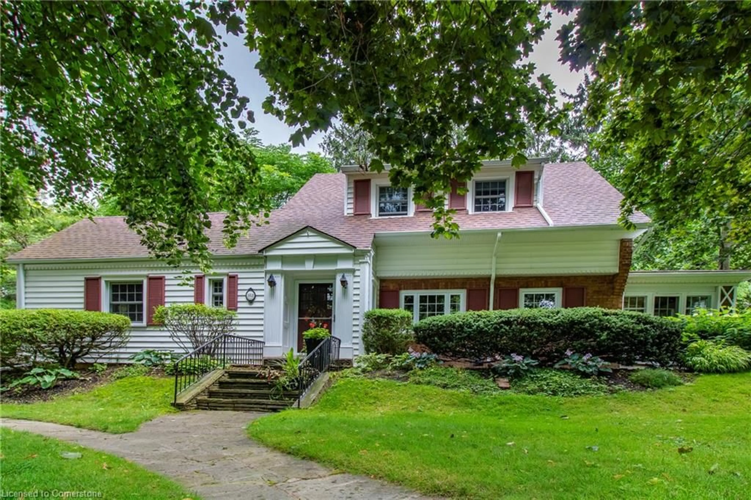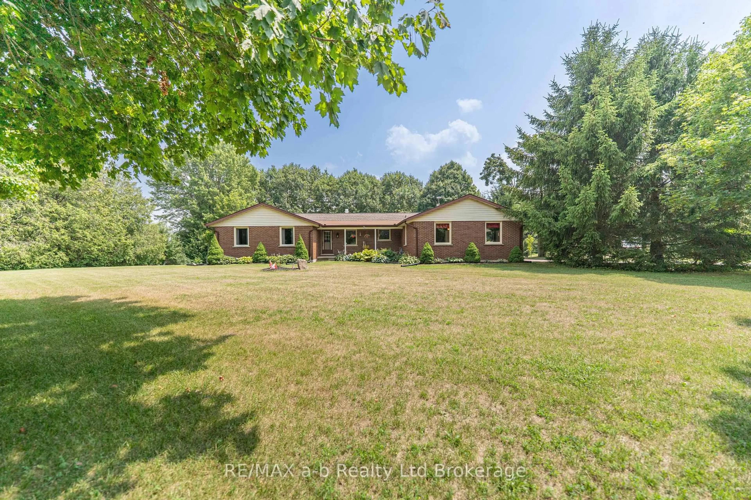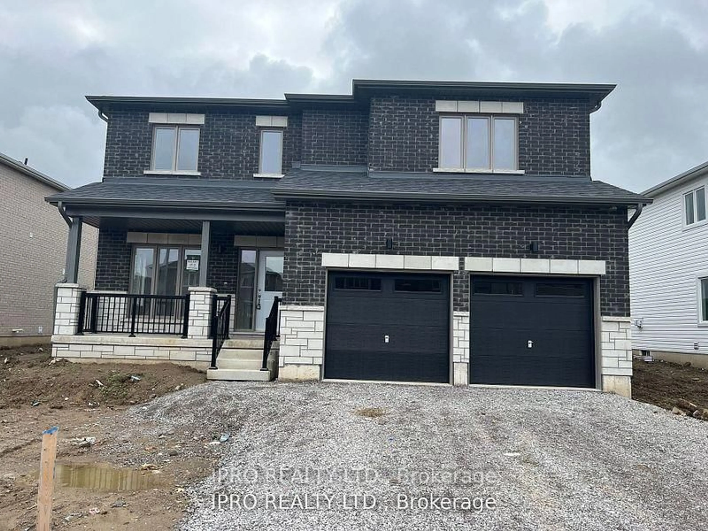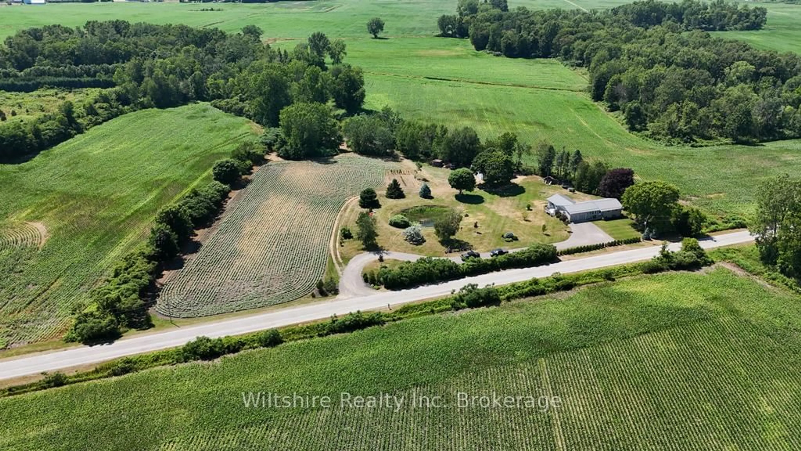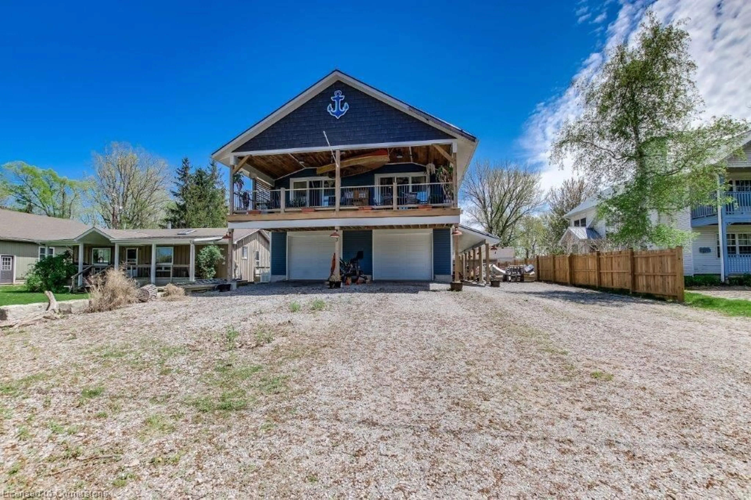991 Norfolk County Rd 19 E, Norfolk, Ontario N0E 1Z0
Contact us about this property
Highlights
Estimated valueThis is the price Wahi expects this property to sell for.
The calculation is powered by our Instant Home Value Estimate, which uses current market and property price trends to estimate your home’s value with a 90% accuracy rate.Not available
Price/Sqft$827/sqft
Monthly cost
Open Calculator
Description
Welcome to 991 Norfolk County 19 Rd East raised ranch bungalow that blends rural charm with thoughtful, modern updates. Set on a beautifully landscaped lot with open views of surrounding farmland, this home offers space to breathe, unwind, and create. Step inside and you'll find hand-scraped -inch hardwood, a cozy living room warmed by a stone gas fireplace, and a bright, functional kitchen upgraded in 2024 with quartz counters, stainless appliances, and California shutters. The main level also features two comfortable bedrooms, a full 4-piece bath, and a private 2-piece ensuite. Fresh paint and a solid oak staircase add a polished touch. The lower level offers even more space, including a large family room with full-size windows and a second gas fireplace, a third bedroom, and another 4-piece bath perfect for guests, teens, or extended family. Outside, enjoy peaceful views from the patio and plenty of room for hobbies, tools, or toys. The 608 sq ft attached garage includes new double insulated doors (2024), overhead storage, and inside access. At the rear of the property, the 40 x 40 workshop is a dream setup fully insulated with 13 ceilings, a 12 x 12 overhead door, natural gas heat, 110/220v wiring (2024), LED lighting, its own 100-amp panel and hot and cold running water. Whether you need it for work, storage, or creative projects, the possibilities are wide open. Major updates have been completed, including: Steel roof (2021) Furnace, A/C, and heat pump (2023) Reverse osmosis and peroxide water treatment system (2025) New sump pump and well pump (2023/2025) Septic maintenance and filter replacement (2024)This is a home that's been well-loved and well-maintained offering a seamless mix of comfort, function, and country appeal. Full list of upgrades available in supplements. Come take a look you wont be disappointed.
Property Details
Interior
Features
Main Floor
Dining
3.11 x 3.67Kitchen
3.38 x 3.67Living
7.74 x 4.29Primary
4.97 x 4.24Exterior
Features
Parking
Garage spaces 2
Garage type Attached
Other parking spaces 8
Total parking spaces 10
Property History
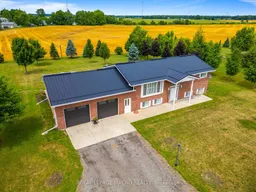 50
50
