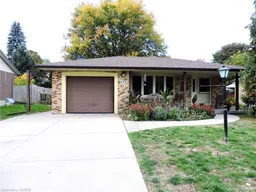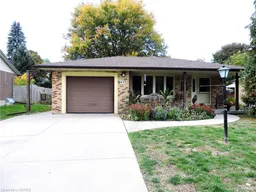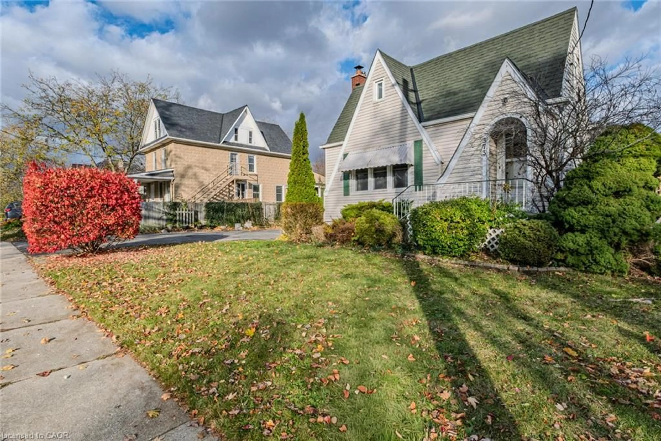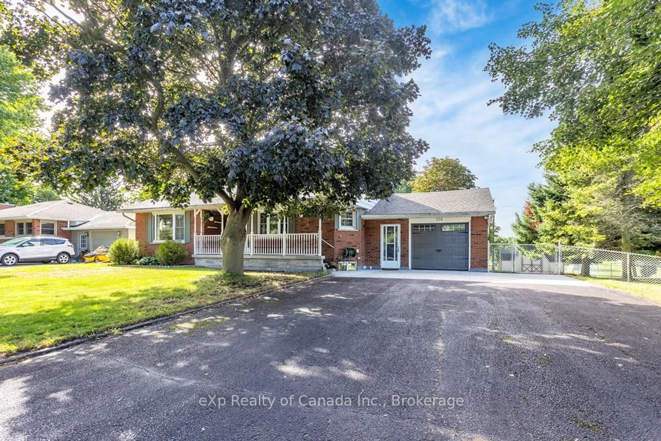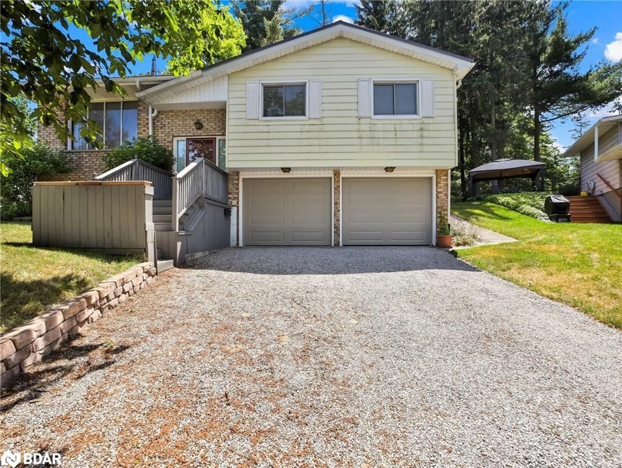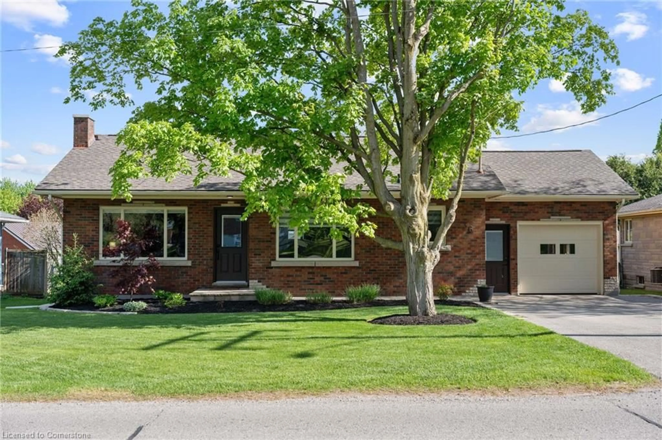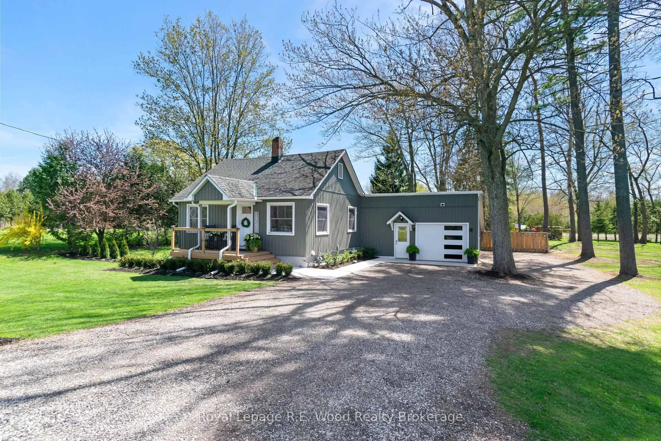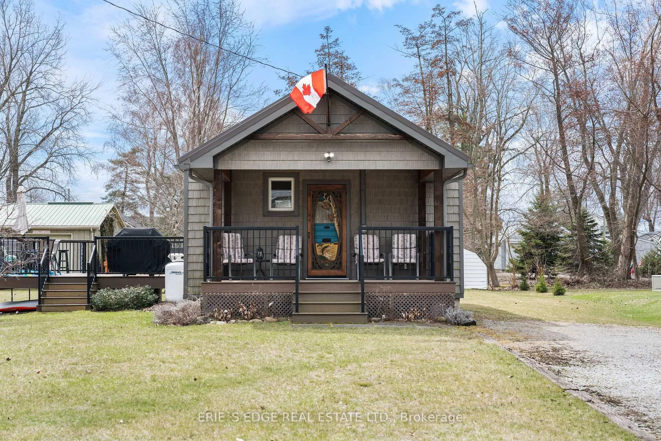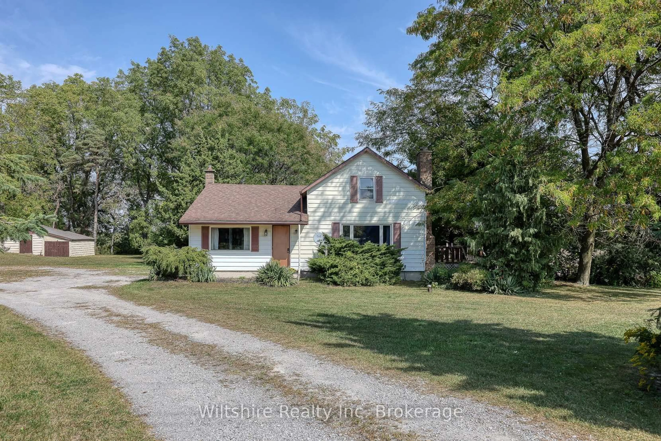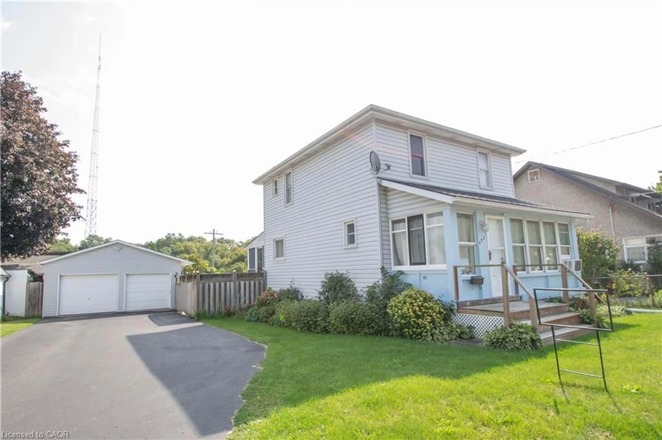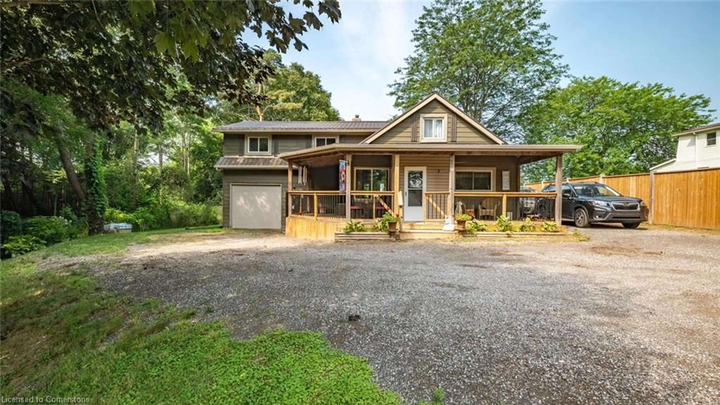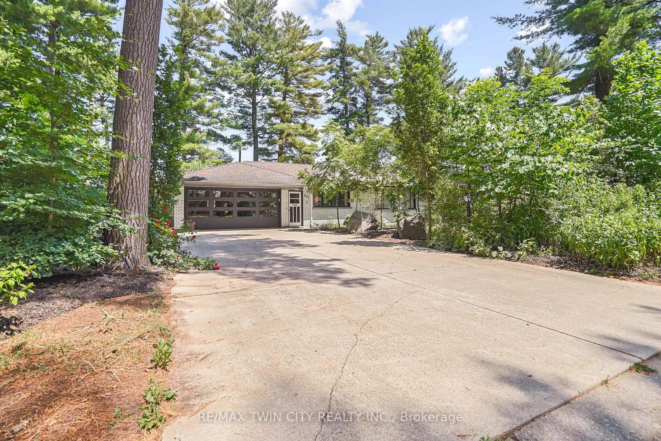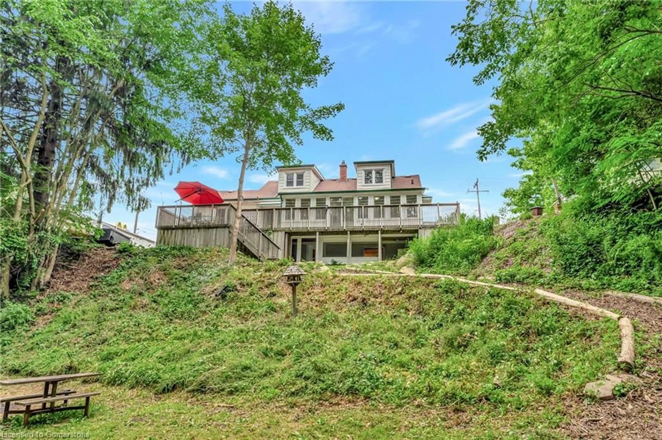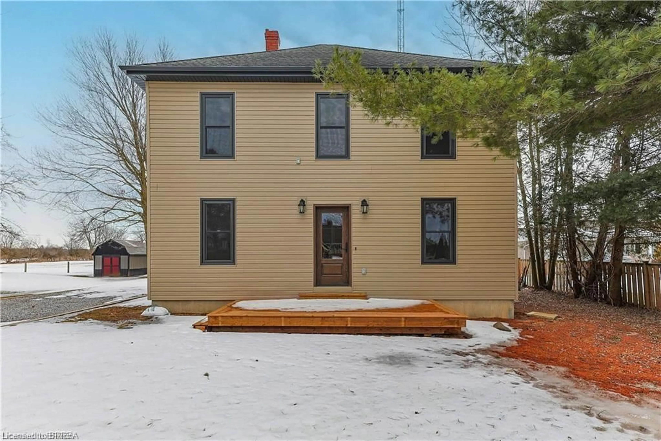Discover this charming family home located in an established subdivision close to parks restaurants and shopping. Boasting a spacious lot and excellent curb appeal, this property features a double concrete driveway and a single attached garage—perfect for parking and storage. The inviting front entrance with a covered porch provides a cozy spot to relax and enjoy the neighborhood ambiance. Inside, you'll find a convenient foyer area leading into a large living room illuminated by a bay window that fills the space with natural light. The dedicated dining room off the kitchen makes mealtimes a breeze. The attractive galley kitchen has been updated with new countertops and double sink, & some new cabinetry providing ample space for all your storage needs.
Upstairs offers three comfortable bedrooms and a bright 4-piece bathroom. The lower level provides a versatile space for laundry, a 3-piece bathroom, and an additional area ready for your future development ideas. The heated garage not only protects your vehicles but also doubles as a home gym, thanks to its insulation and heater. Outside, there is a covered patio area at the convenient side entrance & the fenced rear yard provides lots of space for outdoor activities and also includes a large storage shed. Recent updates include a furnace/heat pump (2023), owned water heater (2021), upper-level carpet (2024), laminate flooring (2025), upgraded attic insulation (2023), and garage insulation and heater (2022), Washer and dryer (new in 2024), are included. This great home in a family-friendly neighborhood offers a wonderful opportunity for comfortable living and creating lasting memories. Don’t miss out!
Inclusions: Dryer,Freezer,Hot Water Tank Owned,Range Hood,Refrigerator,Smoke Detector,Stove,Washer,Window Coverings,Negotiable Items - Vanity & Bathroom Hardware In Garage
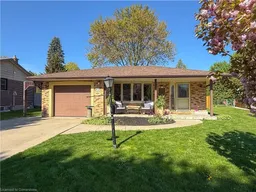 40
40