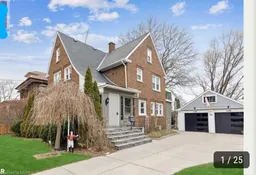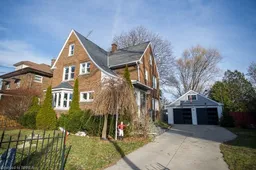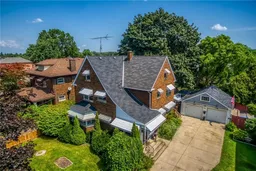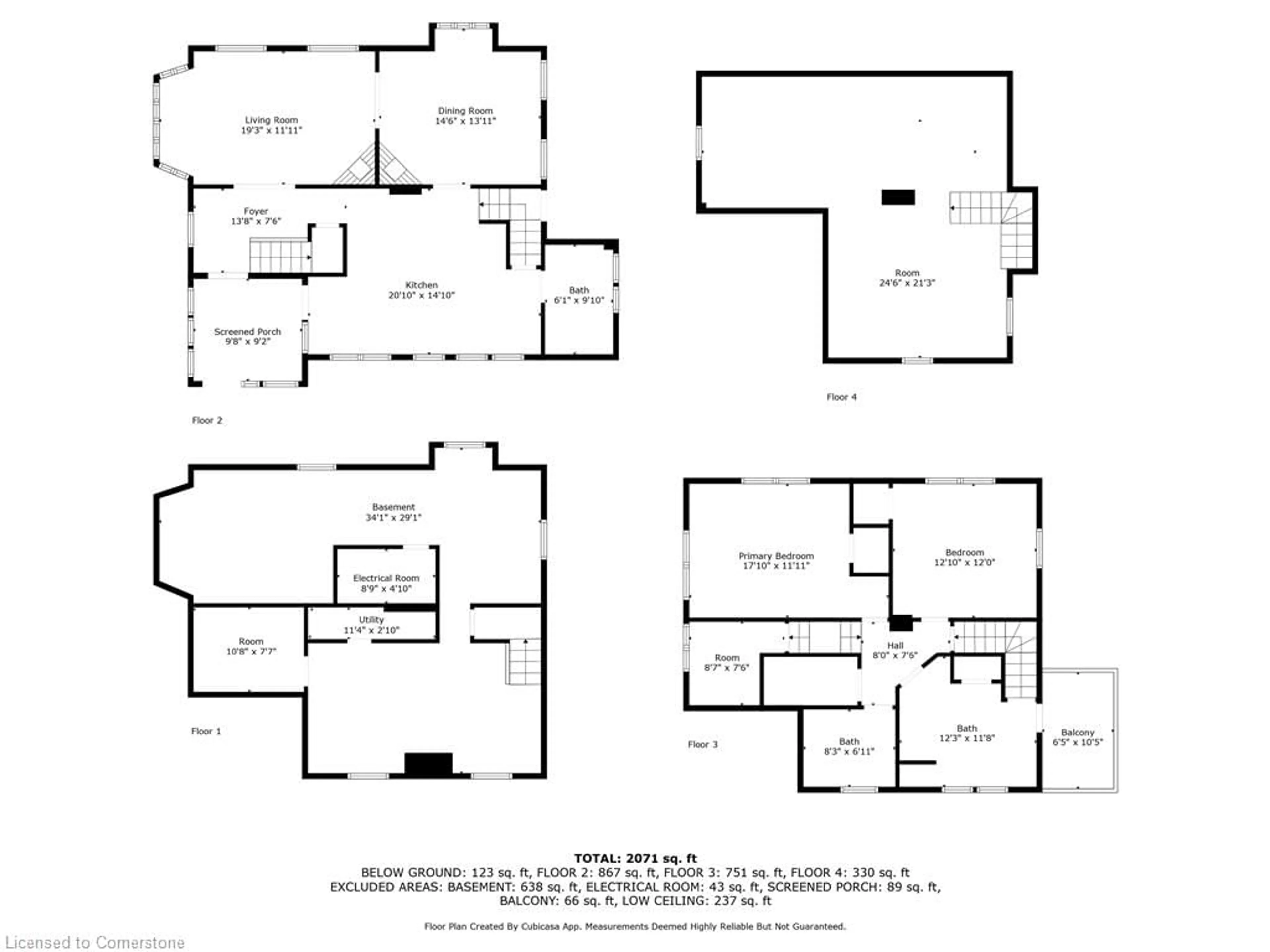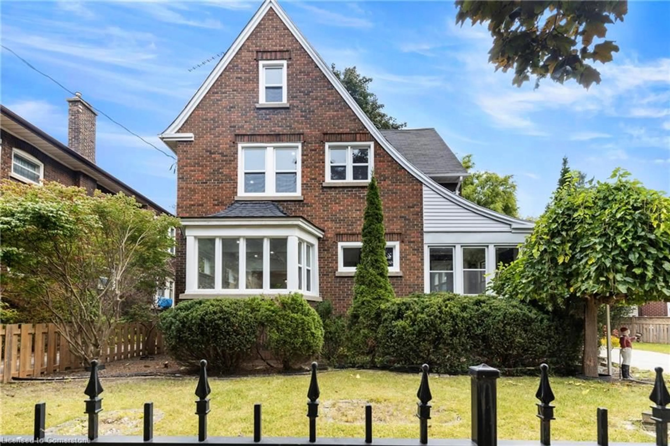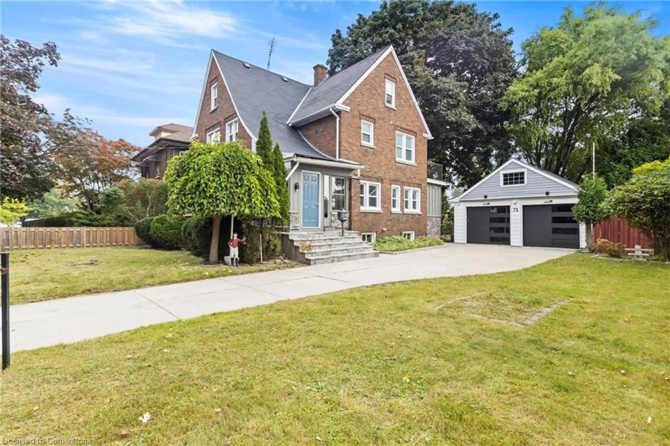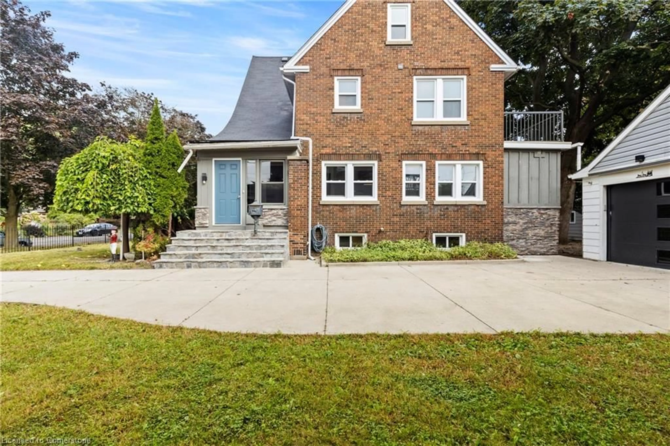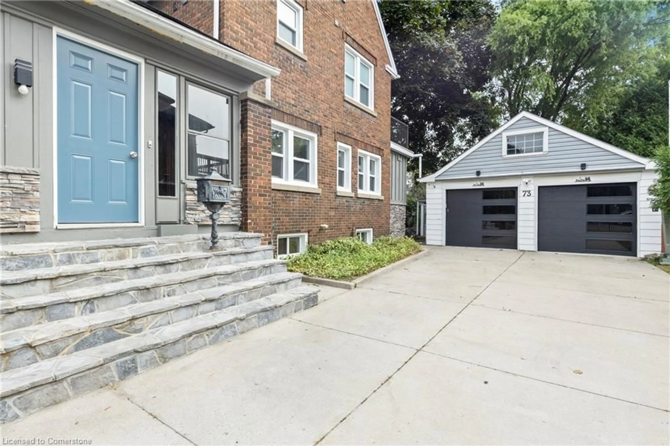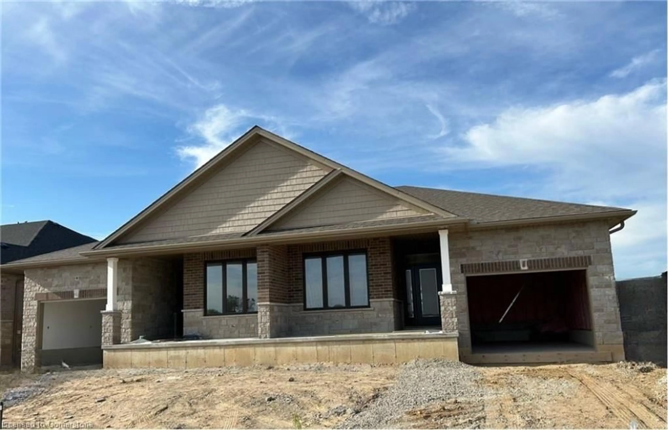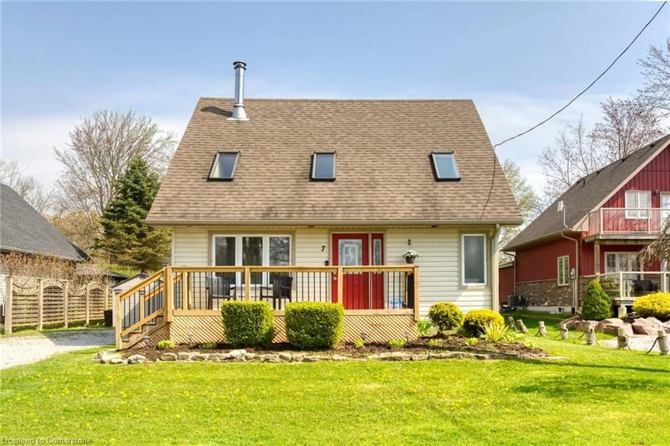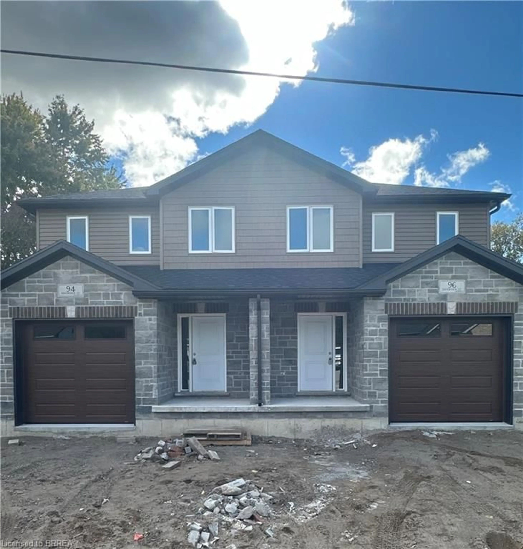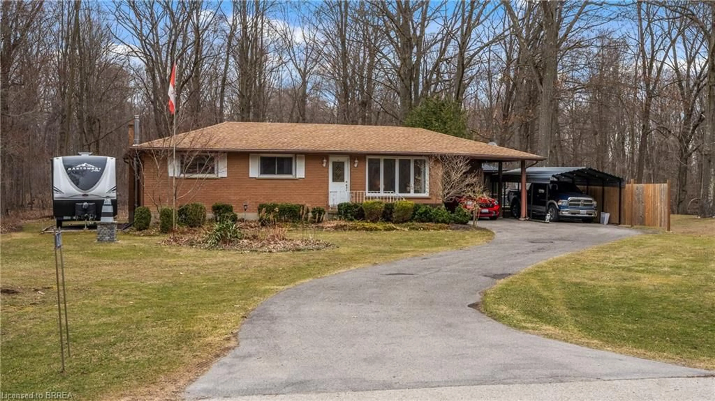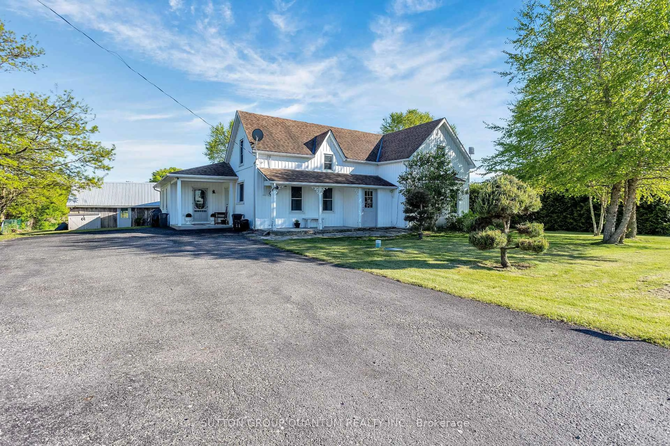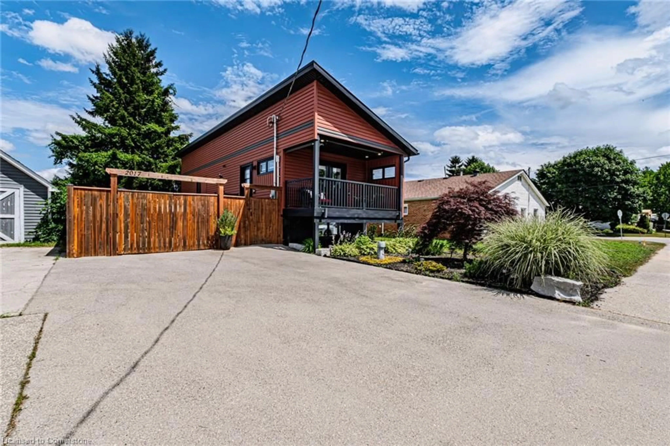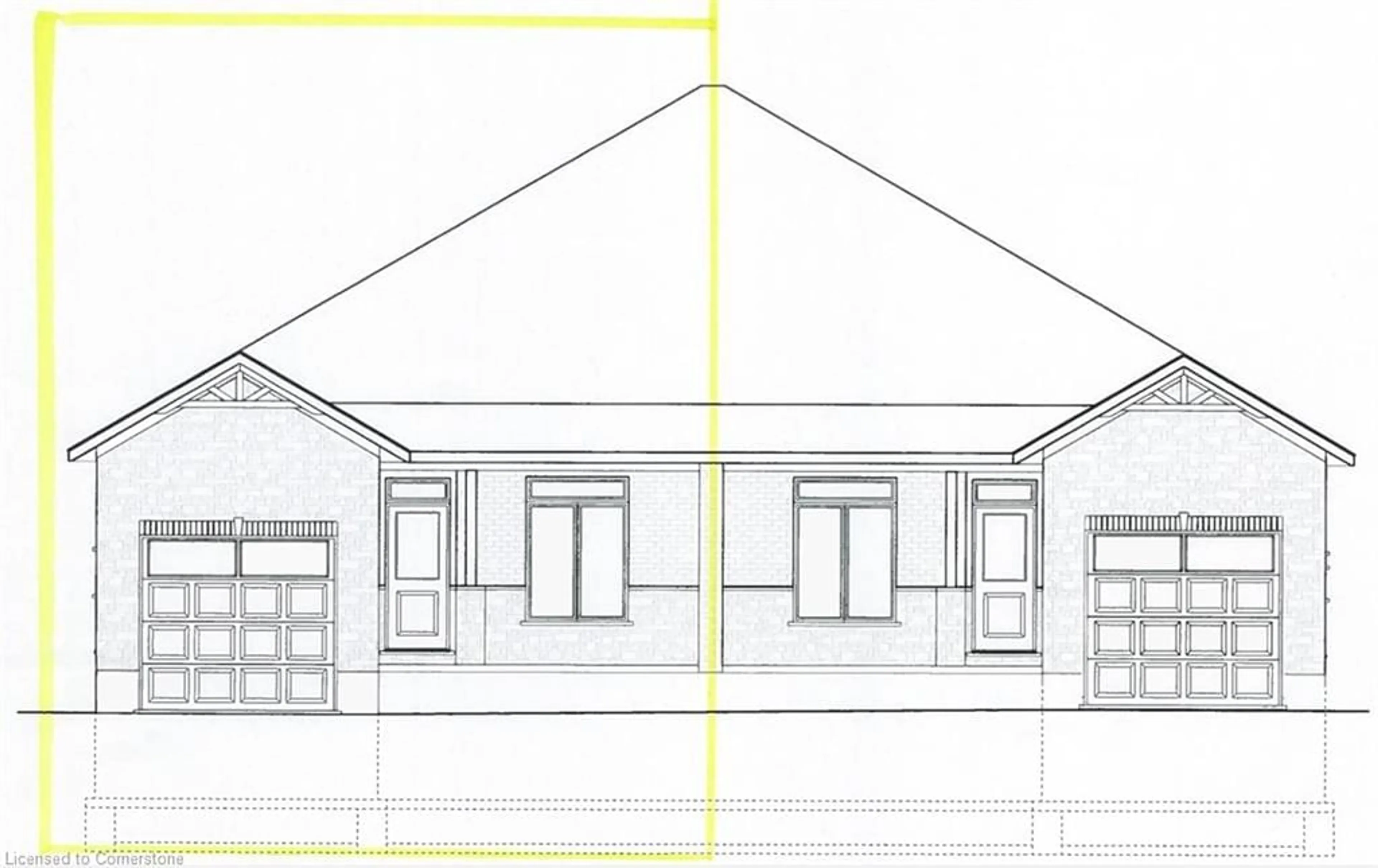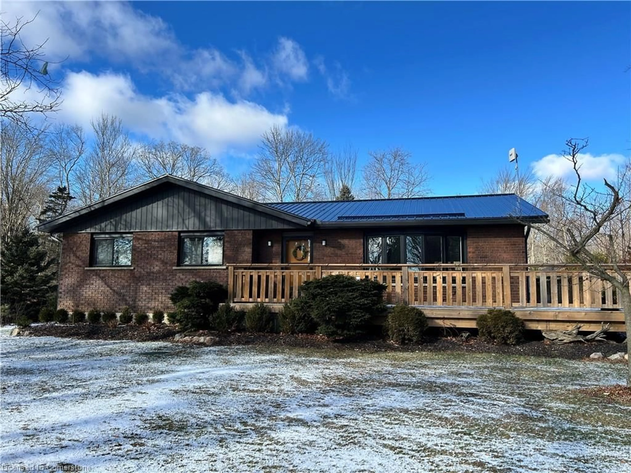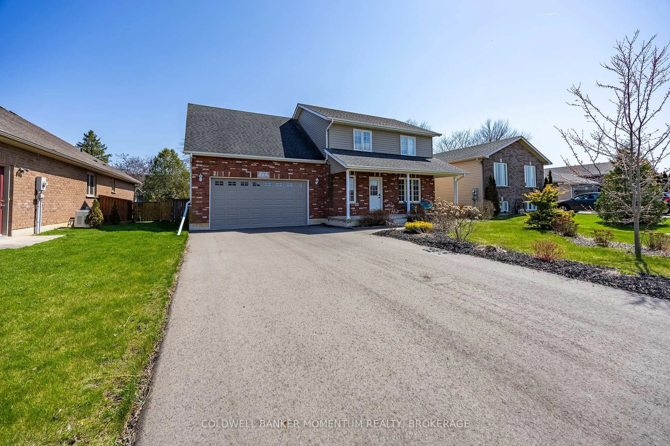73 Talbot St, Simcoe, Ontario N3Y 3W6
Contact us about this property
Highlights
Estimated valueThis is the price Wahi expects this property to sell for.
The calculation is powered by our Instant Home Value Estimate, which uses current market and property price trends to estimate your home’s value with a 90% accuracy rate.Not available
Price/Sqft$270/sqft
Monthly cost
Open Calculator
Description
Power of Sale. Beautiful home with charm, character, circa 1912. All brick, 2.5 storeys. Three bedrooms and a spacious loft on the top level. Updated kitchen with lots of light, gas stove. Large lot with mature trees, garden. Detached garage with an attached enclosed porch, and a shed on the property. This is an AS-IS, WHERE-IS Sale ; the seller makes no warranties or representations. Please include all schedules attached in supplements.
Property Details
Interior
Features
Second Floor
Bedroom
2.62 x 2.29Bedroom
2.62 x 2.29Bedroom
2.62 x 2.29Bathroom
2.51 x 2.113-Piece
Exterior
Features
Parking
Garage spaces 2
Garage type -
Other parking spaces 2
Total parking spaces 4
Property History
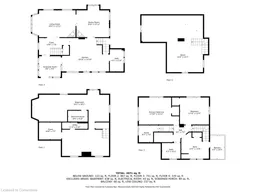 46
46