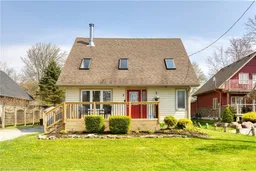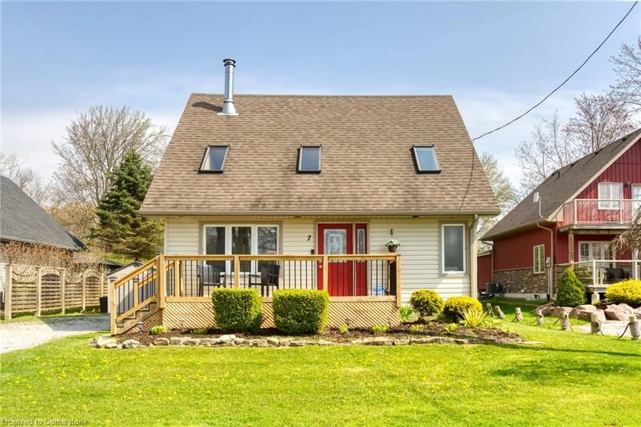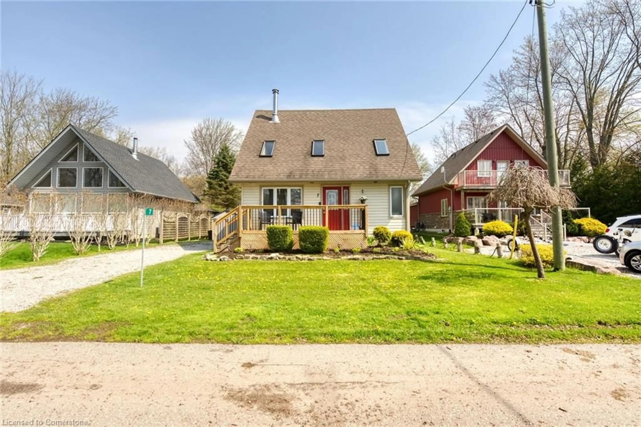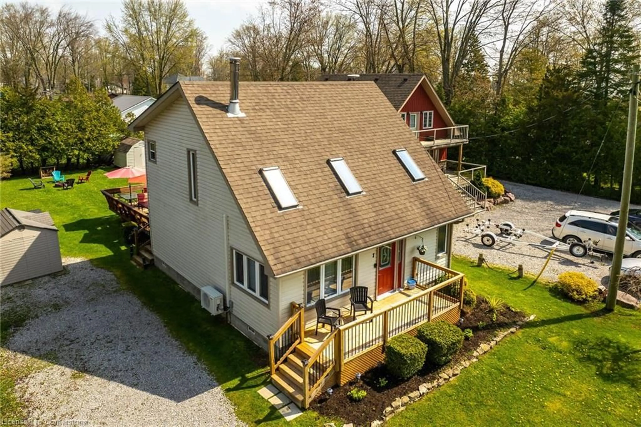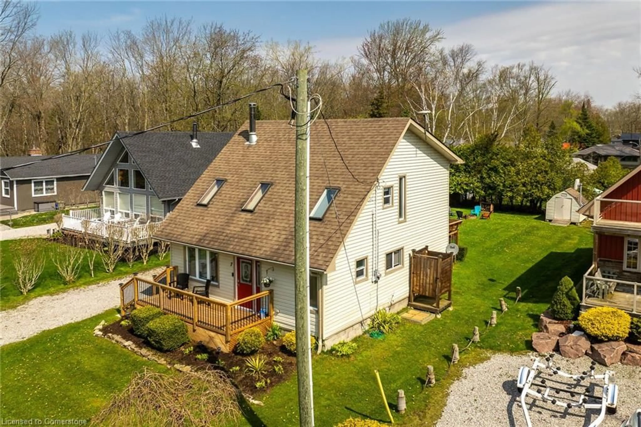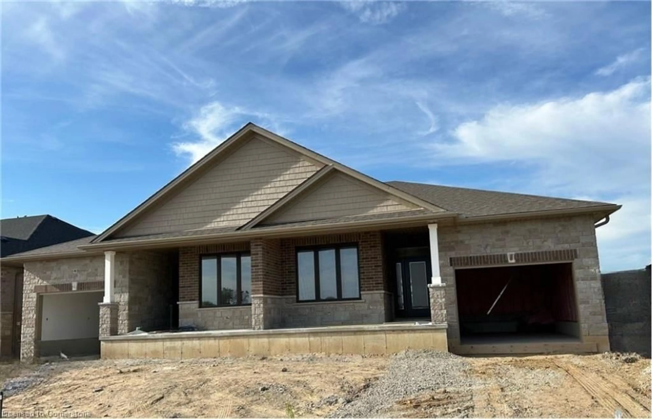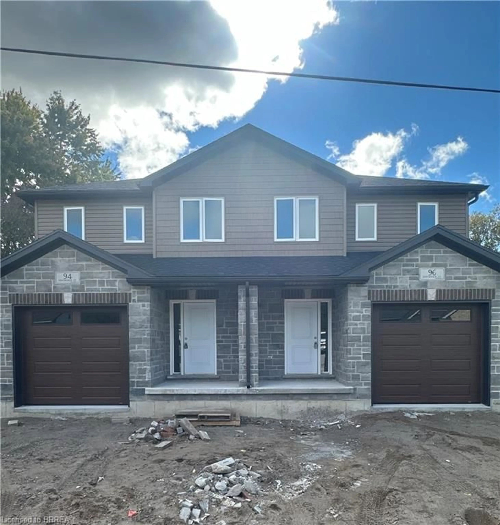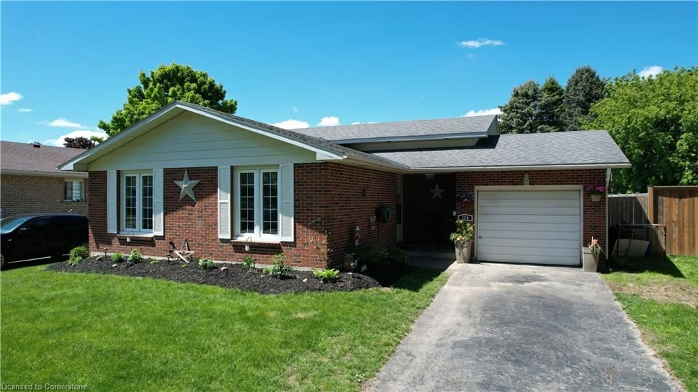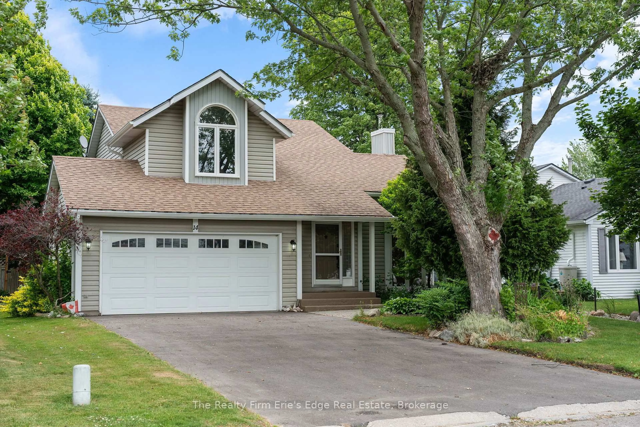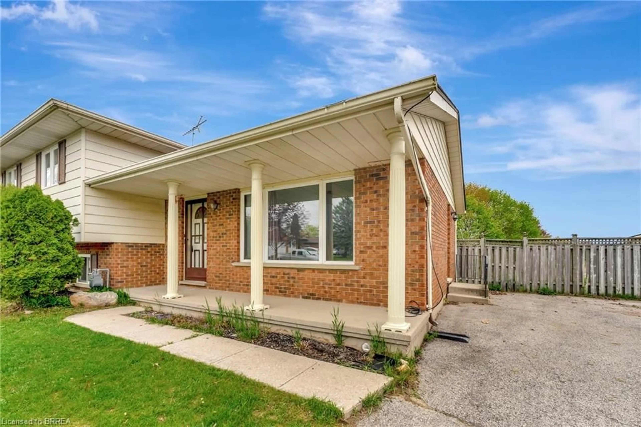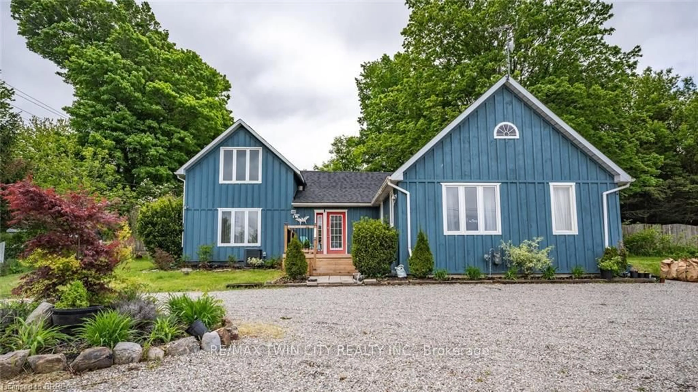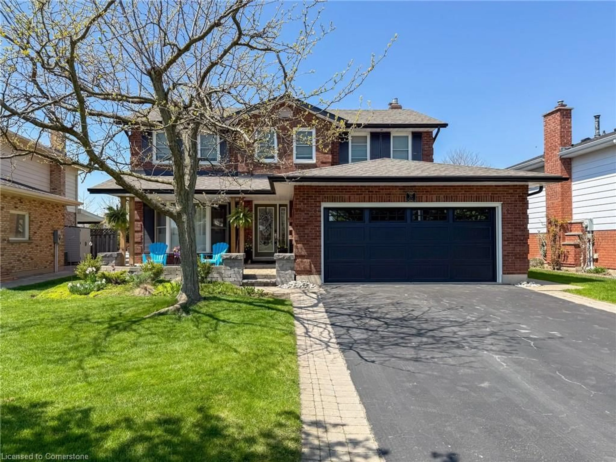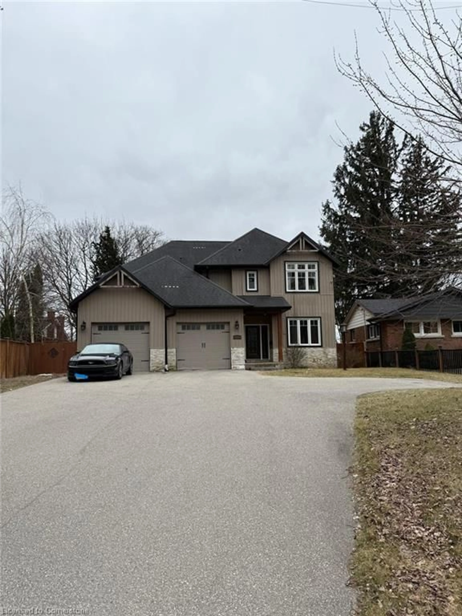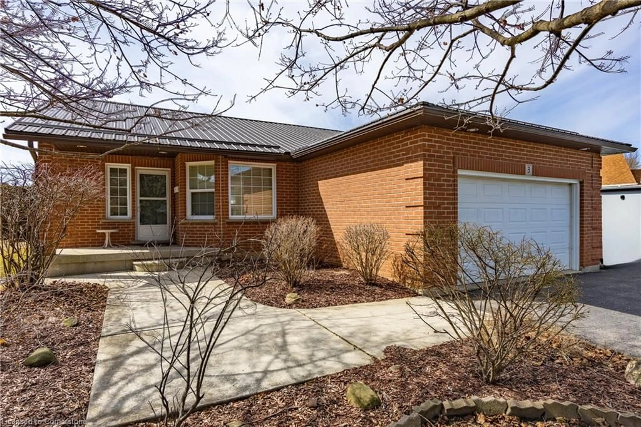7 Landon St, Turkey Point, Ontario N0E 1T0
Contact us about this property
Highlights
Estimated valueThis is the price Wahi expects this property to sell for.
The calculation is powered by our Instant Home Value Estimate, which uses current market and property price trends to estimate your home’s value with a 90% accuracy rate.Not available
Price/Sqft$622/sqft
Monthly cost
Open Calculator
Description
Bright, spacious, airy & open 2 bedroom, 1.5 bath bungaloft on good sized 55’ x 115’ lot in peaceful area of Turkey Point. This immaculate carpet free home with 1105 sq. ft. of living space boasts a welcoming front porch & 4 skylights & is located on a nice quiet dead end street just a short walk to the beach. Main level with laminate flooring showcases generous sized living room providing plenty of space for entertaining with vaulted ceiling, 2 skylights & WETT certified wood stove with floor to ceiling stone accent wall plus a cozy & warm propane fireplace in the dining area. Gleaming white kitchen with sliding door to rear deck features white appliances, ample counter space, pot lights & ceramic flooring. Convenient main floor bathroom with skylight & laundry area. Upper level (re-constructed in 1994) offers primary bedroom with skylight & sliding door to balcony for quiet lounging, 2nd bedroom & 2pc bath. Both bathrooms updated (’22). Enjoy the summer fun with family & friends from the extra large backyard with oversized 25’x13’ deck (’23) & fire pit. Handy outdoor shower (hot & cold) & 2 sheds. Roof (’18). Heat Pump (’22) for cooling and heating. Don’t miss out on your chance to experience resort type living on the shores of Lake Erie offering sandy beaches, fishing, boating, golfing, wineries & much more.
Property Details
Interior
Features
Main Floor
Living Room
5.00 x 4.88fireplace / laminate / skylight
Dining Room
3.23 x 3.43fireplace / laminate
Bathroom
3-Piece
Kitchen
2.95 x 5.05sliding doors / tile floors
Exterior
Features
Parking
Garage spaces -
Garage type -
Total parking spaces 6
Property History
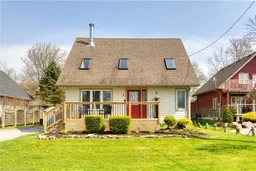 48
48