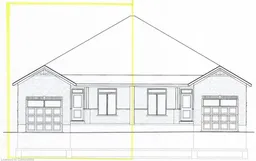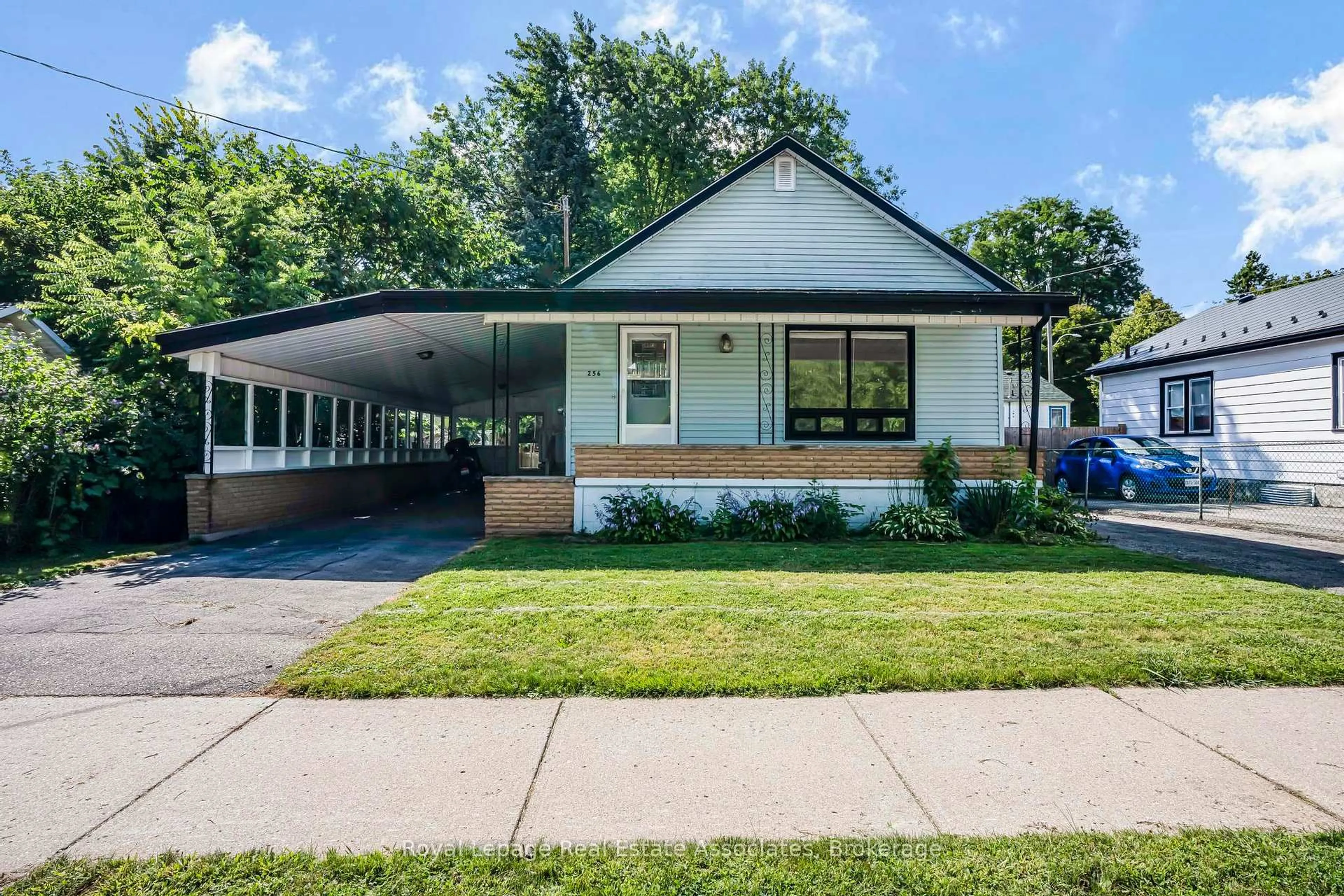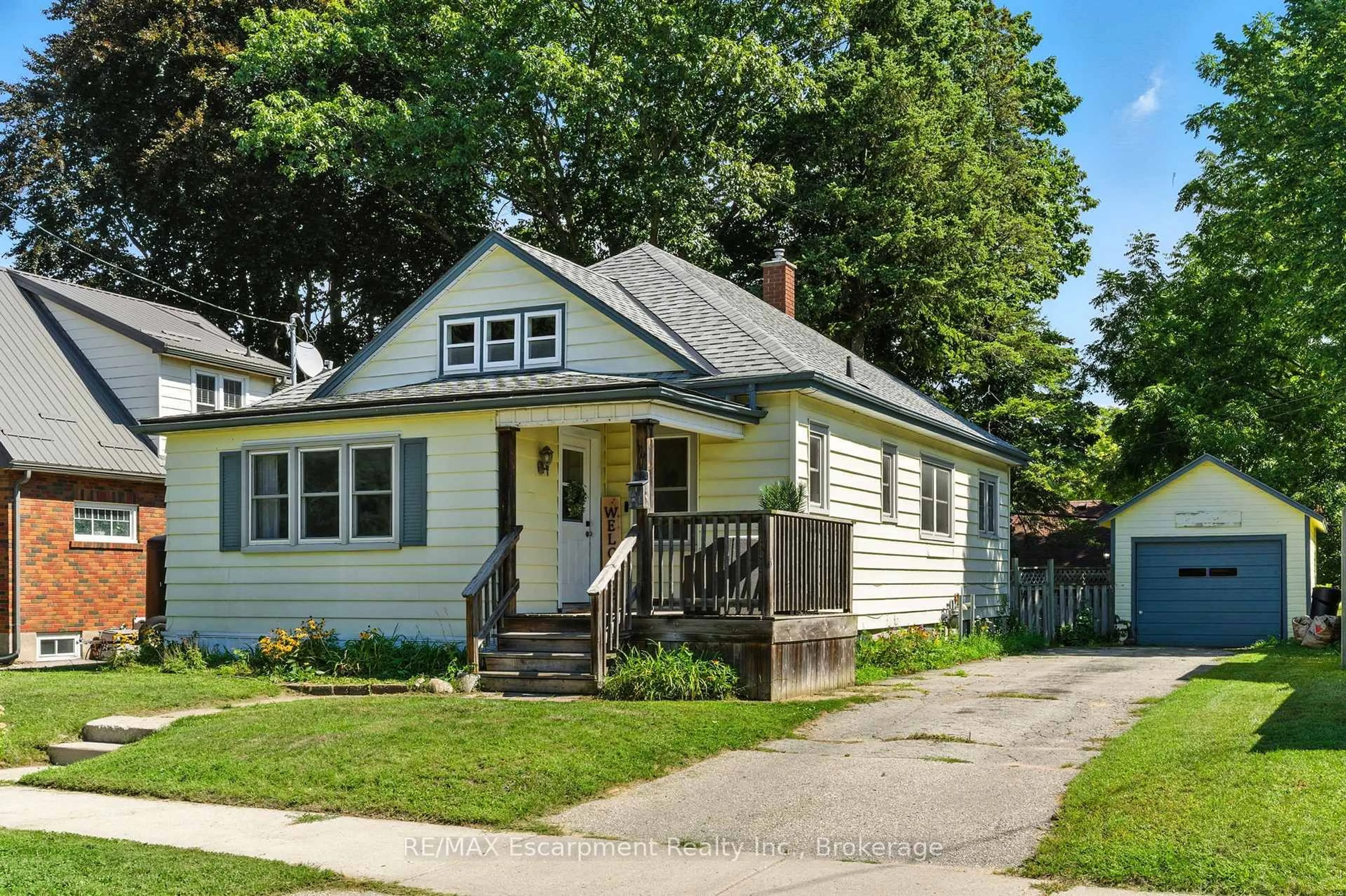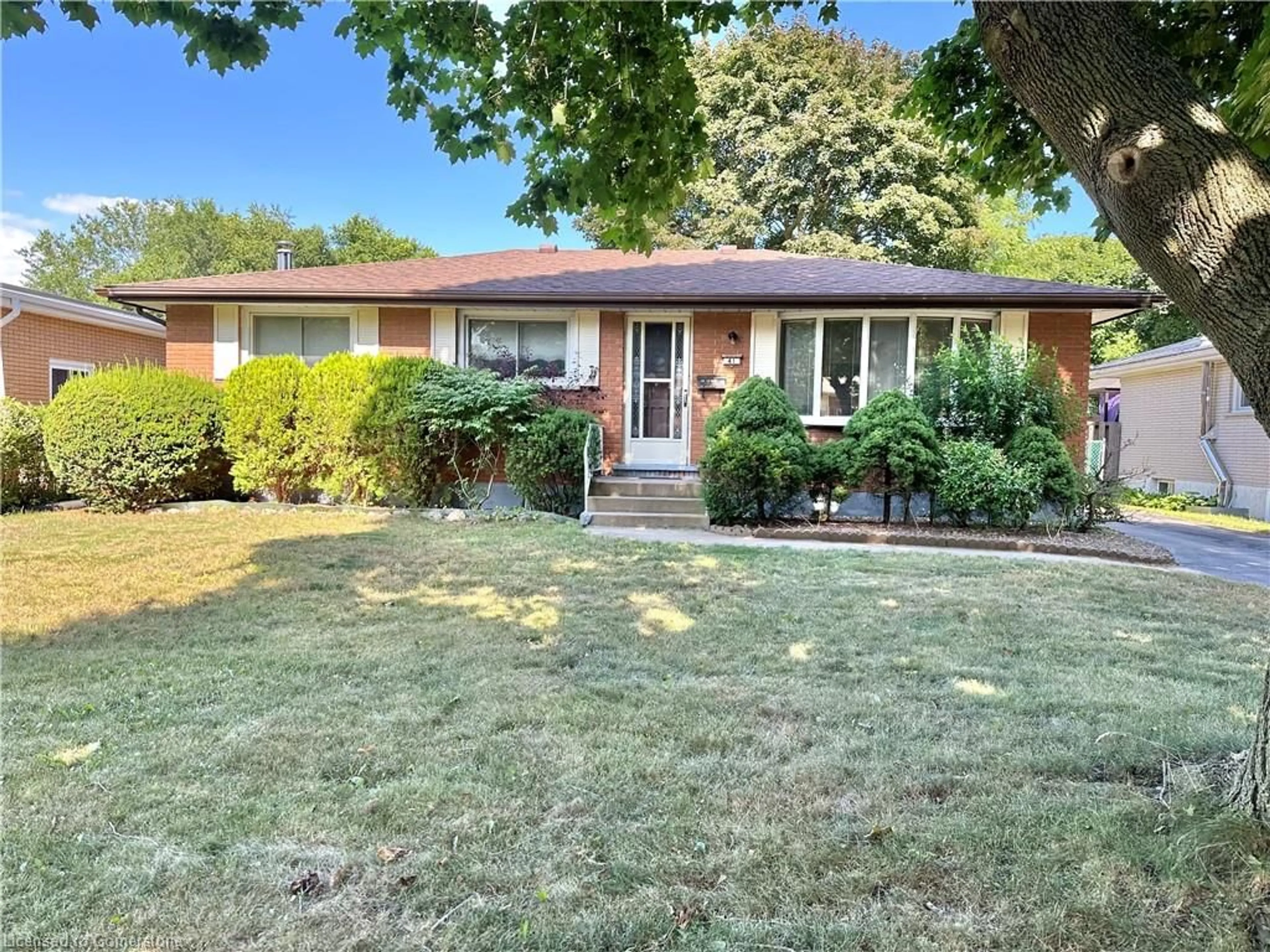TO BE BUILT! This expansive semi-detached bungalow is ideal for those looking to downsize or for first-time homeowners. It boasts 2 bedrooms, 2 bathrooms, an open-concept living area, and main floor laundry. The large primary bedroom features a tray ceiling, an ensuite bathroom, and a walk-in closet. The professionally designed kitchen includes quartz countertops and under-cabinet lighting. The living room and dinette are spacious, with patio doors that open to a covered rear deck made of composite material. For added comfort and privacy, a concrete wall separates the unit from the neighboring property. Additional features include an attached garage, a double driveway, and a fully sodded yard. This unit is to be built, buyer can still make all the choices! Whether downsizing or starting out, take a walk through one of our semi-detached homes and find out just how much more this home offers than you would expect! The price includes the lot and HST. Please call for more details. Taxes have yet to be assessed, and the images shown are of a similar model previously built.
Inclusions: Carbon Monoxide Detector,Garage Door Opener,Smoke Detector
 10
10





