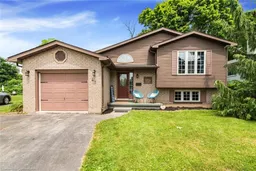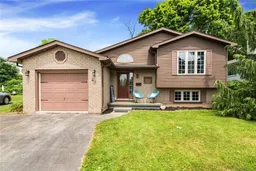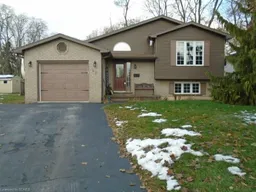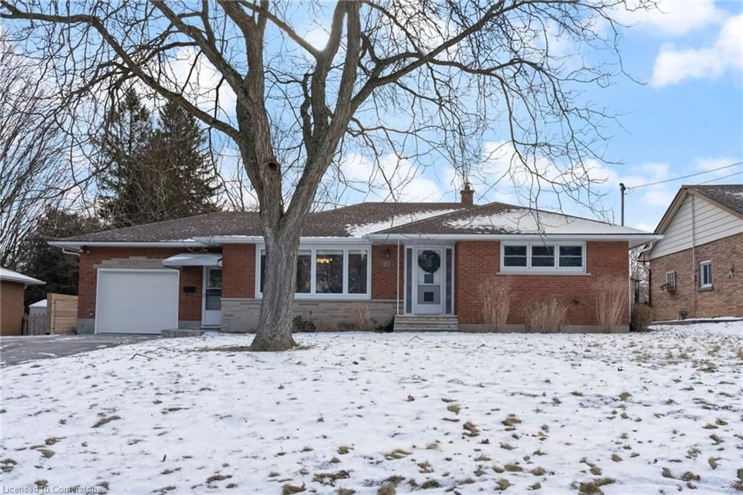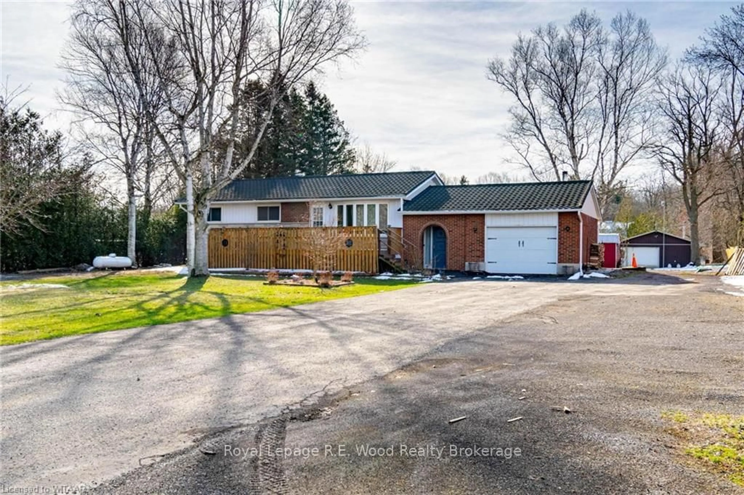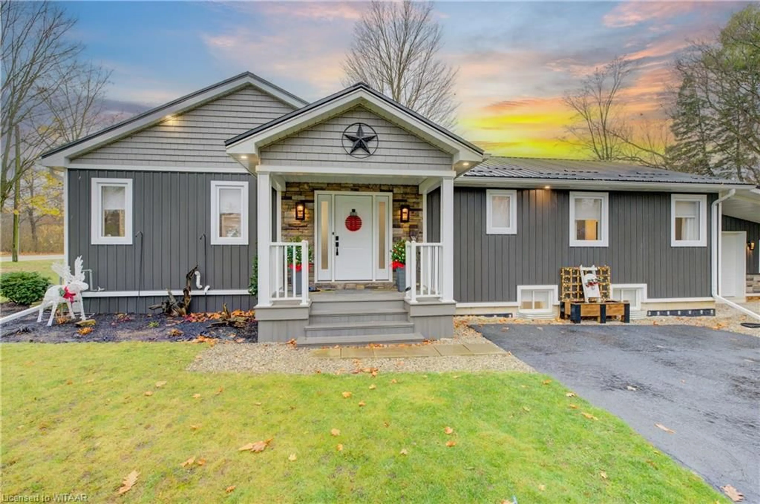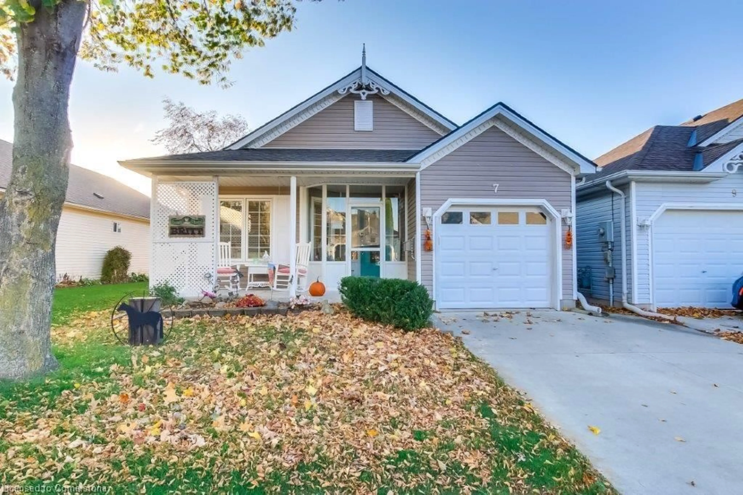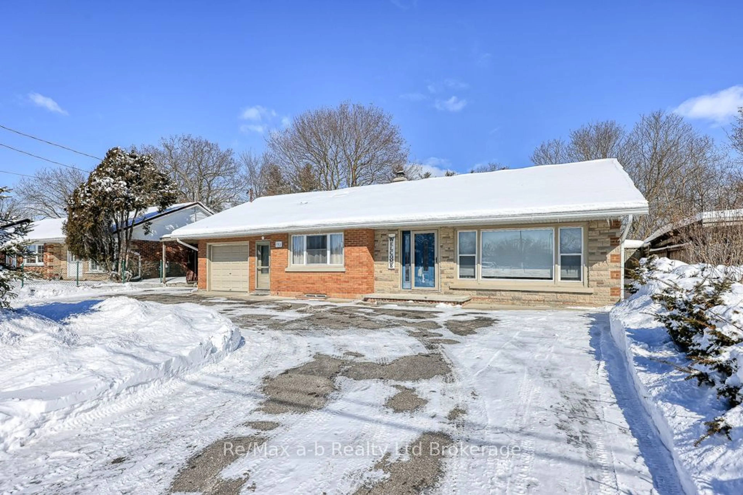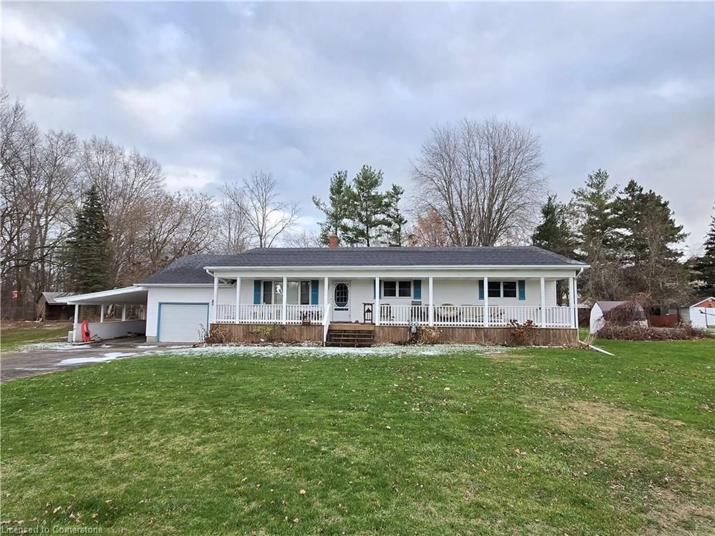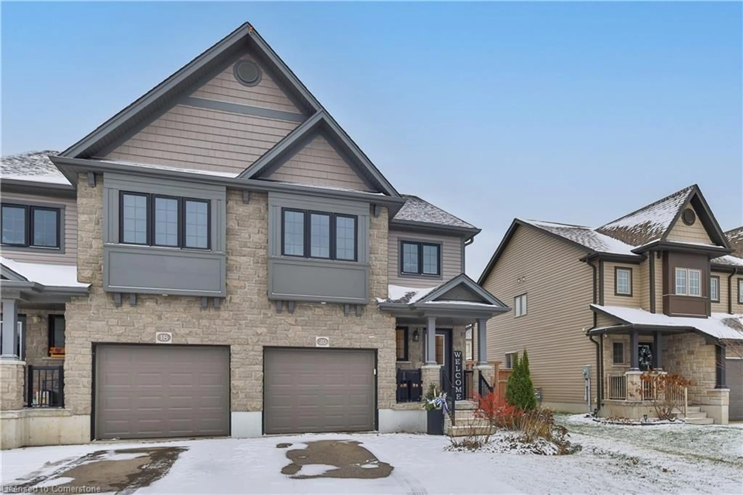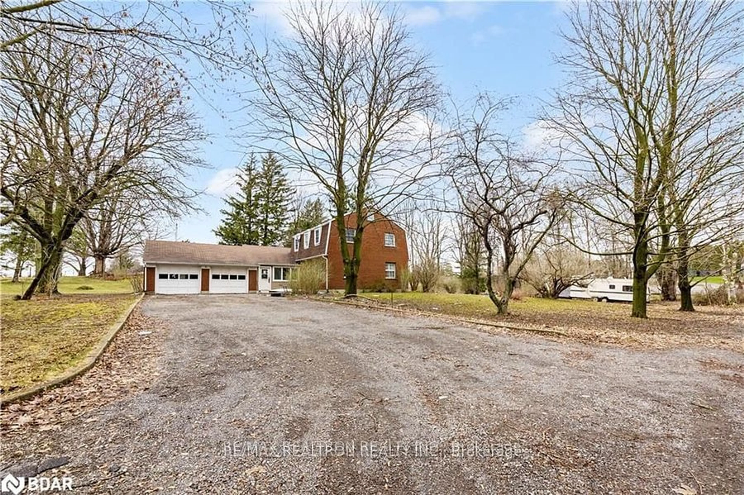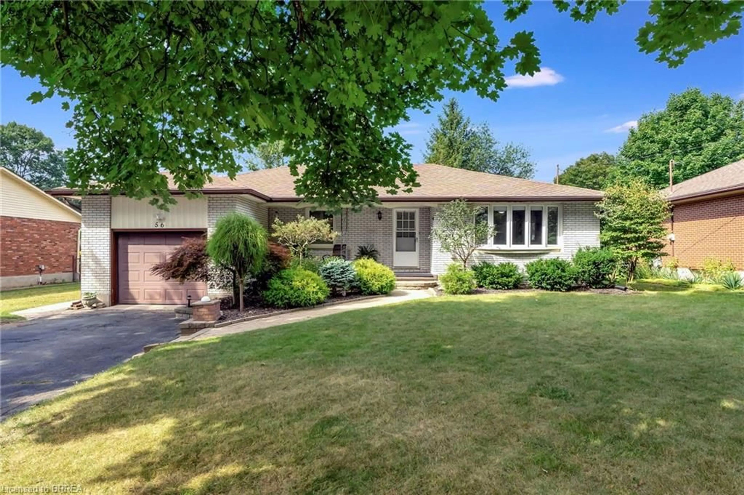This charming raised ranch home offers a perfect blend of space, comfort, and outdoor enjoyment, located in a peaceful, family-friendly neighborhood. With 3+1 bedrooms, 2 bathrooms, a 12x28 above-ground pool and a 10x10 shed with hydro, it’s ideal for families or anyone seeking a relaxed lifestyle close to nature. Just steps away, you’ll find the Brook Conservation Area, Lynn Valley Trail, and beautiful natural landscapes.
The main level features three spacious bedrooms and a newly updated 4-piece bathroom flooring (2024), along with a kitchen that includes island seating and patio doors leading to an oversized deck. This space is perfect for entertaining family and friends or just overlooking the fully fenced backyard—complete with the above-ground pool, ideal for cooling off and entertaining. The partially above-grade lower level is bright and airy, featuring a fourth bedroom with a walk-in closet, a large 3-piece bathroom, and a cozy family room complete with a recessed ceiling, gas fireplace and built-in surround sound.
There’s ample storage, and the large utility and laundry room offers plenty of potential. With nearly 2,000 square feet of total living space, this home is designed for both relaxation and entertaining. Recent updates, including a new roof (2021), for added peace of mind. Located within walking distance to Whitehorse Plaza and close to beaches, wineries, and outdoor adventures, this property offers a wonderful blend of convenience and tranquility—a truly inviting place to call home!
Inclusions: Built-in Microwave,Central Vac,Dishwasher,Dryer,Garage Door Opener,Gas Oven/Range,Pool Equipment,Range Hood,Refrigerator,Smoke Detector,Stove,Washer,Window Coverings,New Laundry Sink In Garage Will Be Included
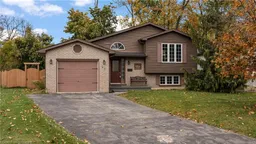 37
37