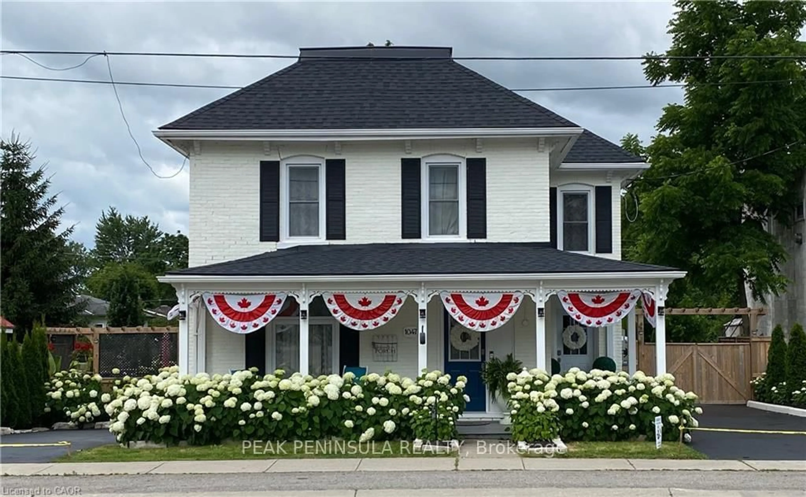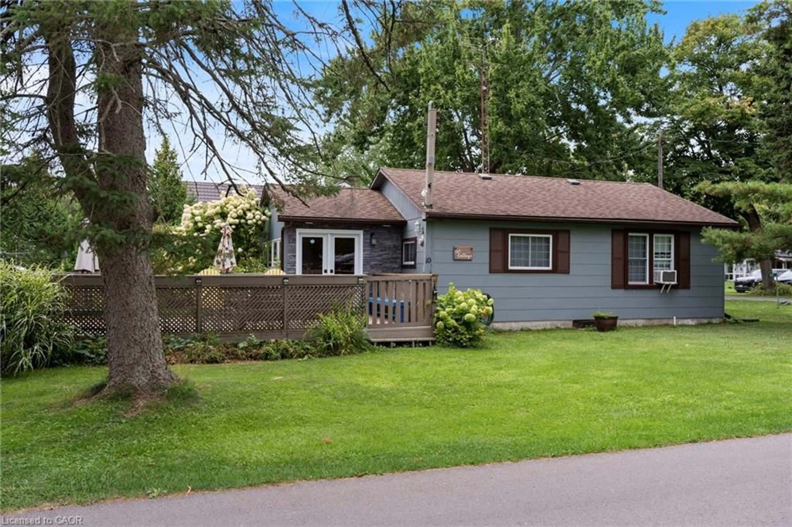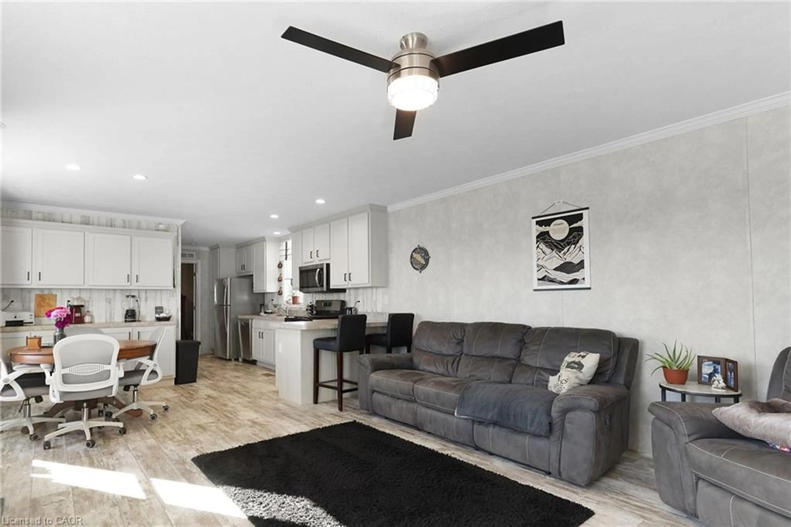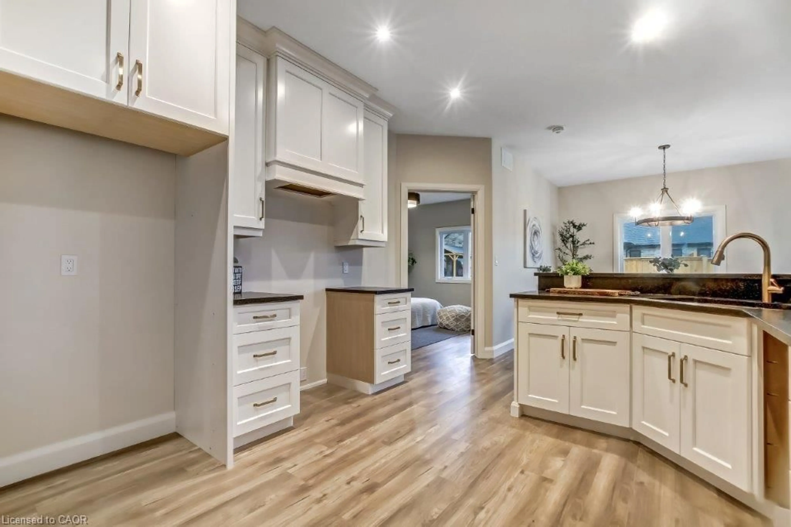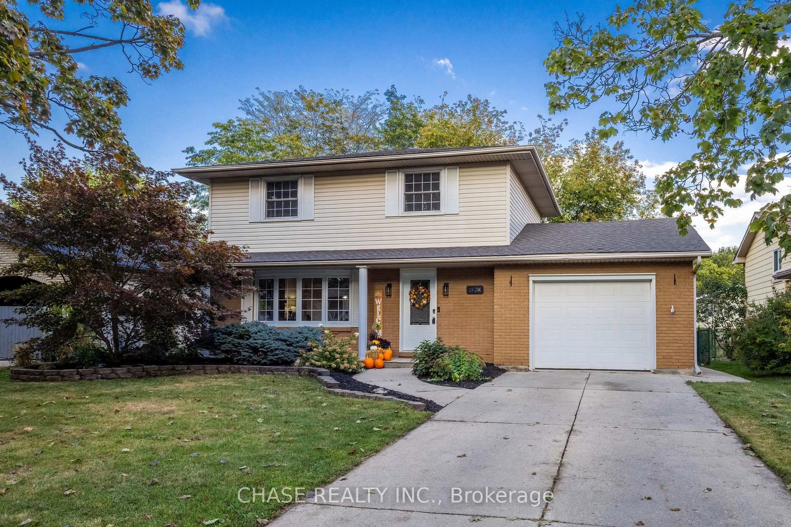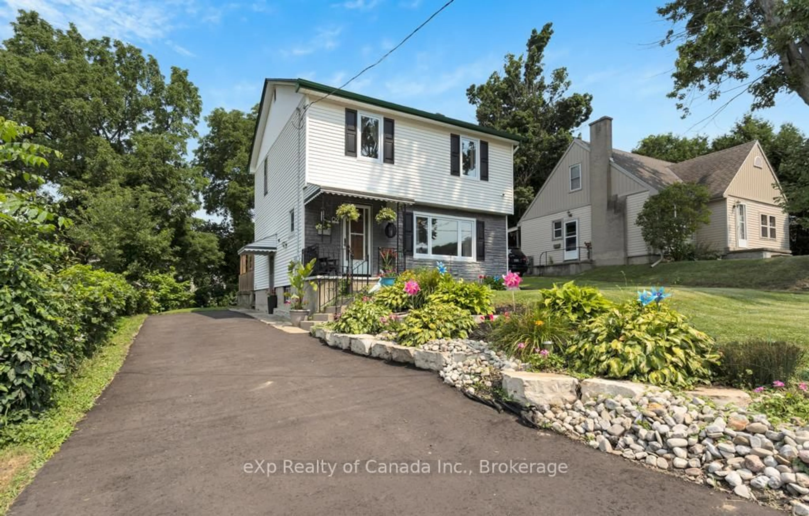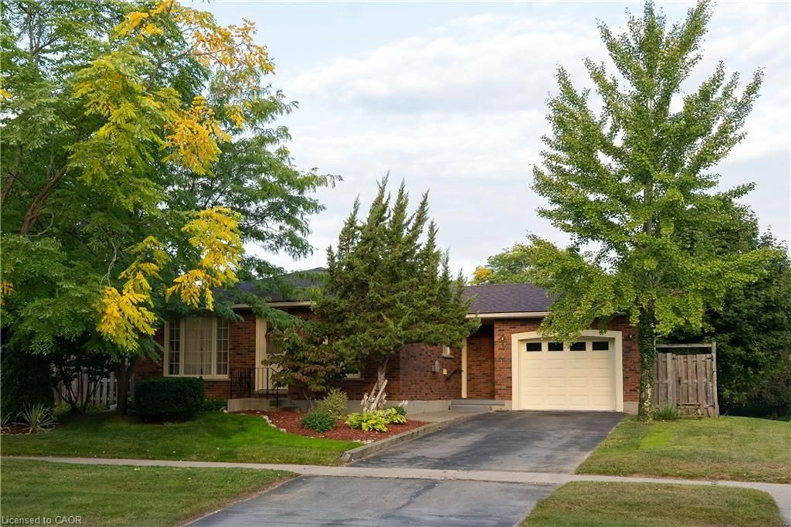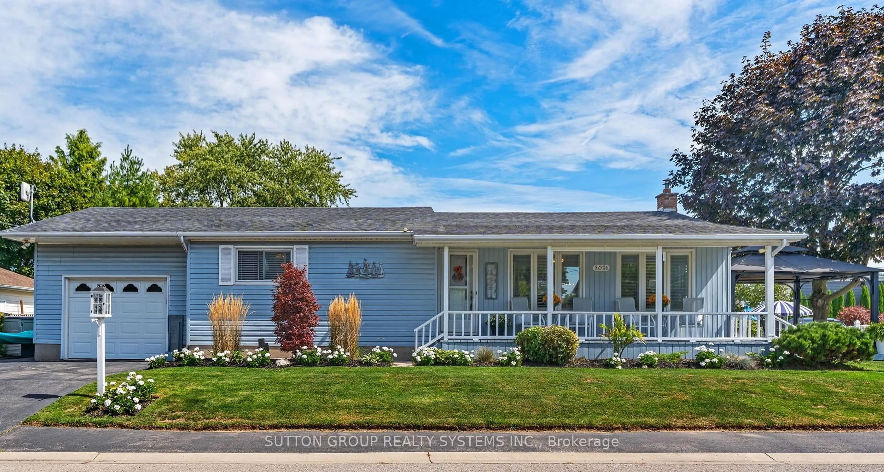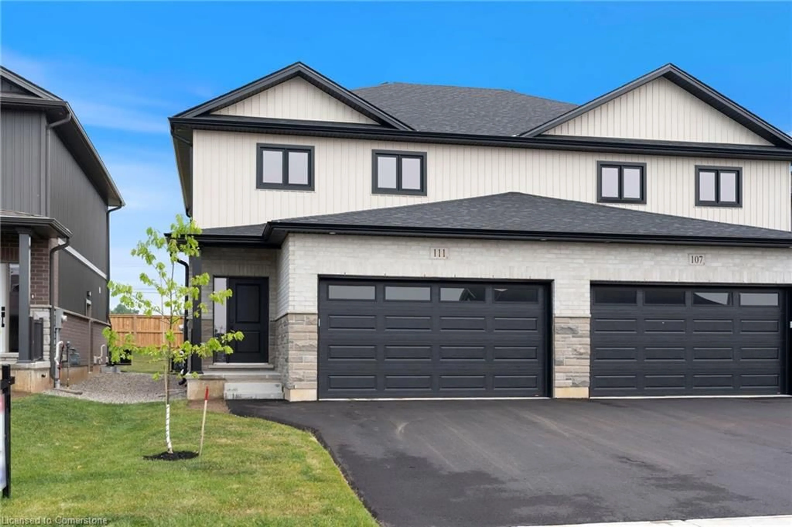Welcome to 46 Garden St located in a desirable Simcoe neighbourhood and minutes to all amenities and schools! This all brick bungalow features an attached garage, 3 bedrooms, 2 bathrooms and over 2200sq ft of living space!. Pull in to the double wide concrete driveway leading to the attached garage. Follow the flagstone pathway through the landscaped front yard to the covered front porch. The main floor is bright with lots of natural light. Entering the home you will find a living room that flows directly into the kitchen. The eat in kitchen has high ceilings and is equipped with ample amounts of cabinetry/counter space, patio doors giving you access to the backyard and a side door to the garage. Off the kitchen is a 4 piece bathroom and three generous sized bedrooms. Many areas for storage/linens and ceramic tile/laminate flooring finishes off the main floor. Head down stairs and find a recreation room with wet bar, pool table and gas fireplace. Remaining lower level is comprised of a laundry room, storage room, a 2 piece bathroom, AND a perfectly designed luxury wine cellar room with climate control, vintage wine barrels, wine tasting table and custom wine bottle trays ..WOW! The backyard is an entertainers dream for family and friends with many features including: 1. Fully fenced in 2.Many sitting/lounge areas 3. 18x36 heated pool 4. Hot tub 5. Three storage sheds 6. Full indoor kitchen with Appliances 7. Custom outdoor BBQ with gas hook up. This property is solid and has everything you need for a family. Schedule your viewing today!
Inclusions: Central Vac,Dryer,Pool Equipment,Washer,Window Coverings
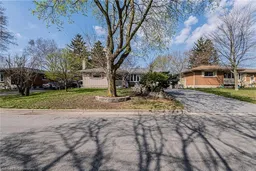 50
50

