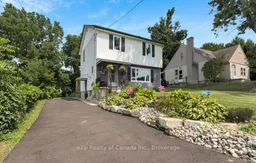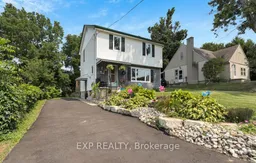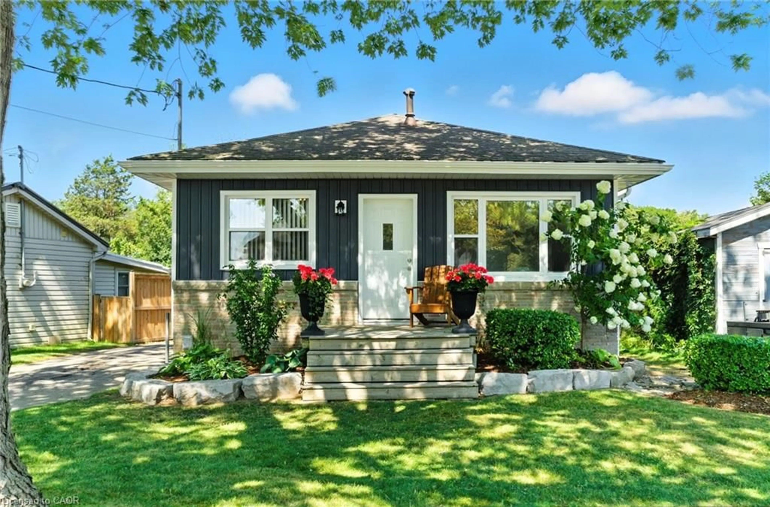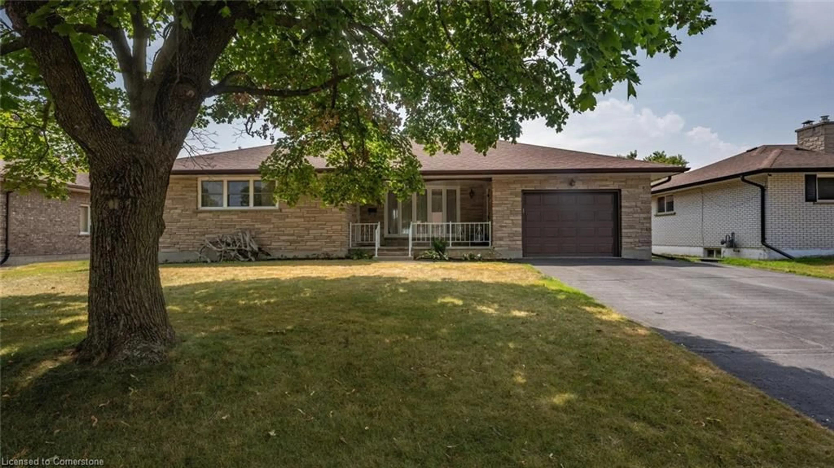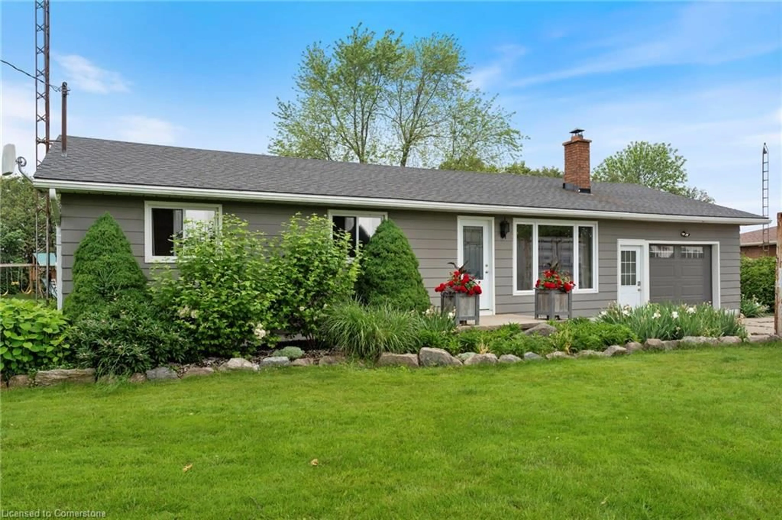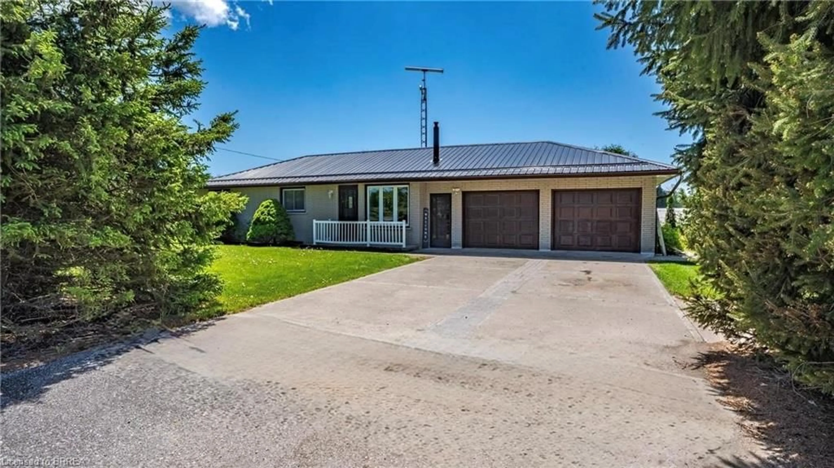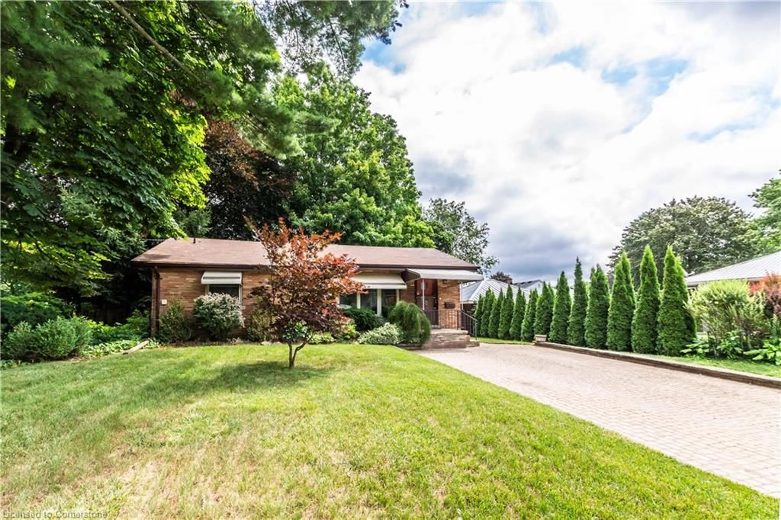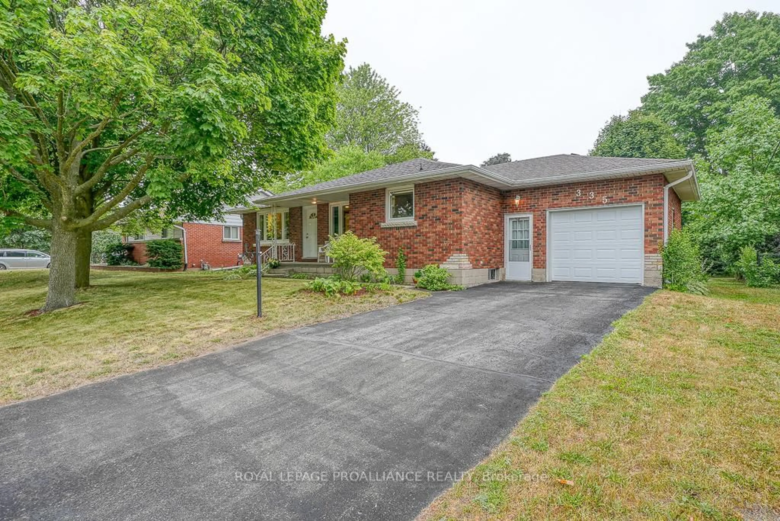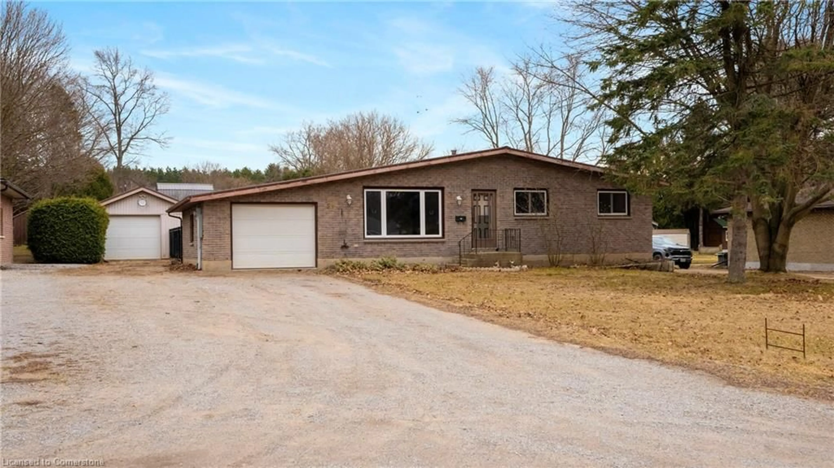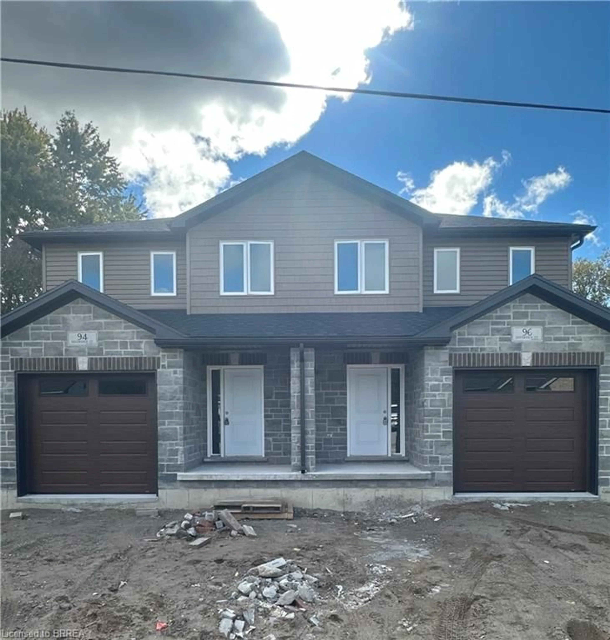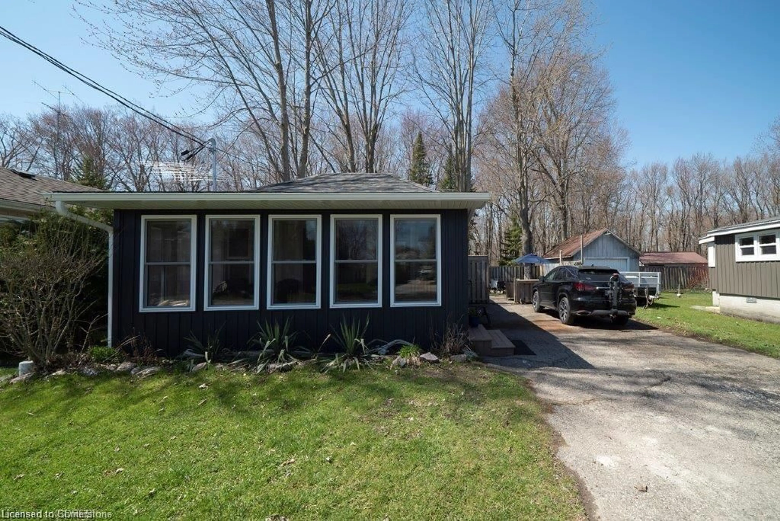Welcome to 9 Oakwood Avenue in Simcoe - the dream family home you've been waiting for! From the moment you step inside, the spacious and functional layout will impress. The main floor boasts a large, well-appointed kitchen with stainless steel appliances and abundant storage, a bright dining room with built-in sideboard, a cozy light-filled living room with electric fireplace, and a handy powder room. A versatile bonus room - currently set up as a hair salon - offers endless possibilities as an office, family room, or sunroom. Upstairs, you'll find four stylish bedrooms and a modern 4-piece bathroom. The lower level is ideal for laundry and storage but also holds great potential for future finishing, with convenient access directly from the driveway and backyard via a side door. Outside, enjoy quiet evenings on the inviting front porch or host summer gatherings on the expansive rear deck - all with the added privacy of no rear neighbours. Recent updates provide peace of mind, including a new roof, furnace, and air conditioner in 2020, a new water softener and several new windows in 2023, and a freshly paved asphalt driveway in 2024. With these big-ticket items already taken care of, this home is truly move-in ready. Ideally located just 200 meters from St. Joseph's school and minutes from shopping, restaurants, golf, and more, this is an opportunity not to be missed!
Inclusions: Dishwasher, Dryer, Refrigerator, Stove, Washer, White Bed Frame in Back Bedroom, TV Stand in Small Front Bedroom, Garden Shed; Negotiable items: Salon Equipment, Electric Fireplace in Living Room
