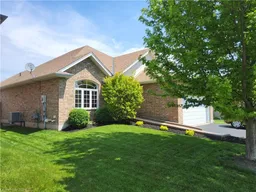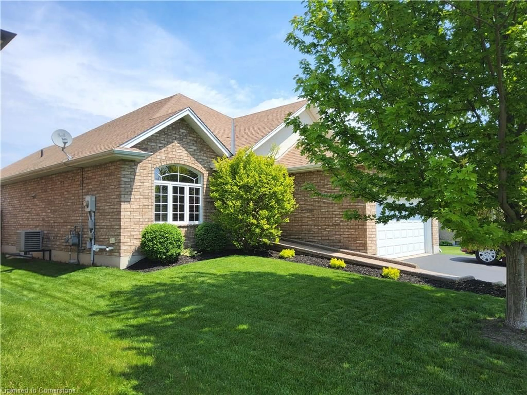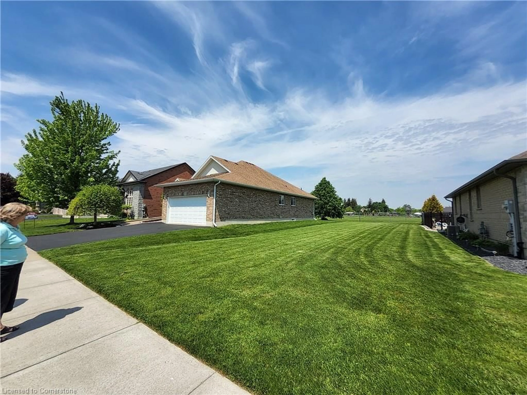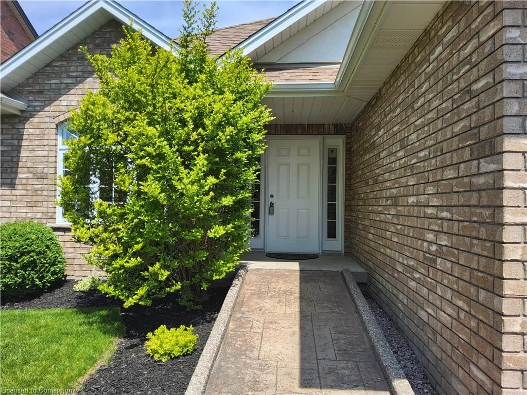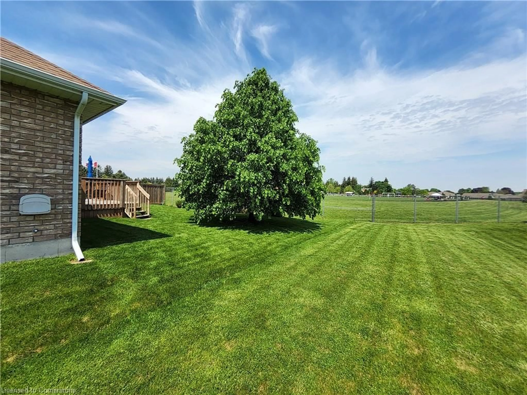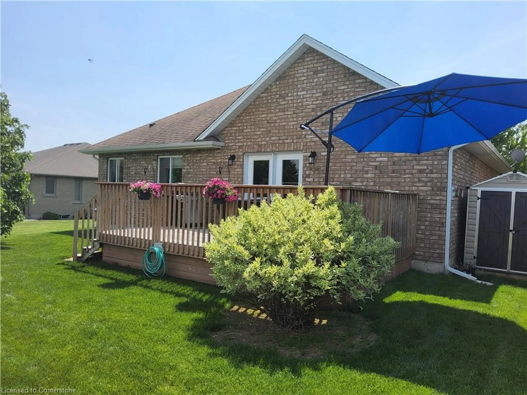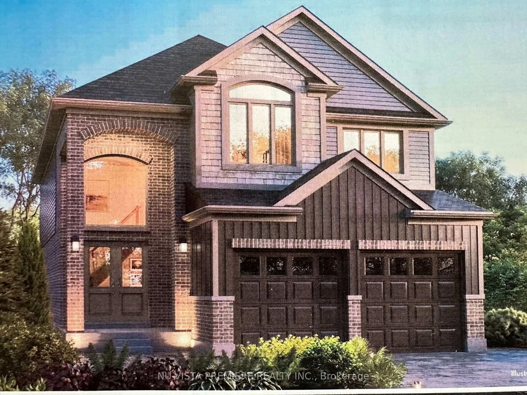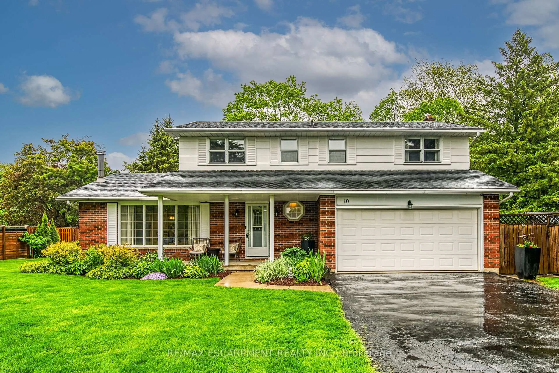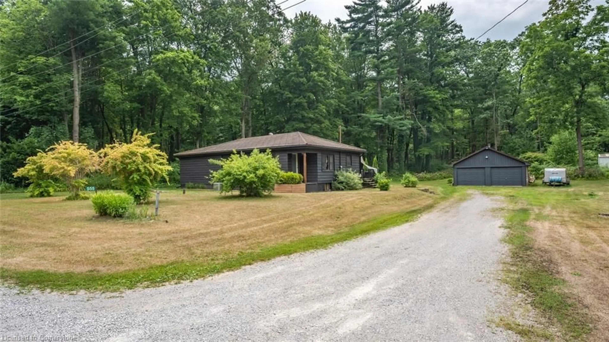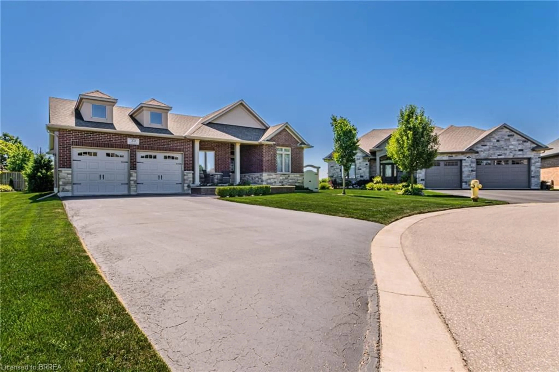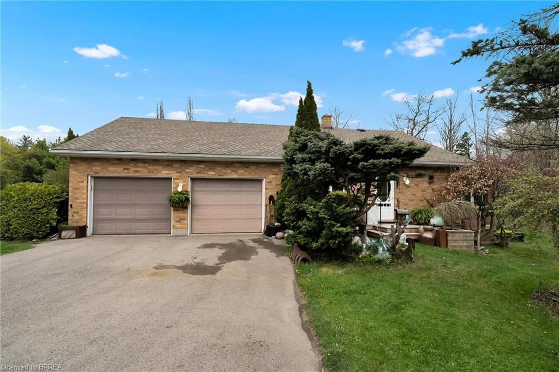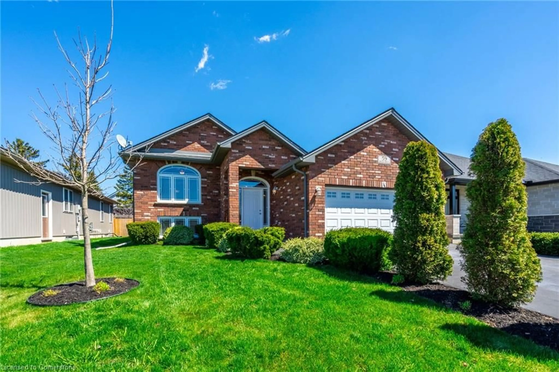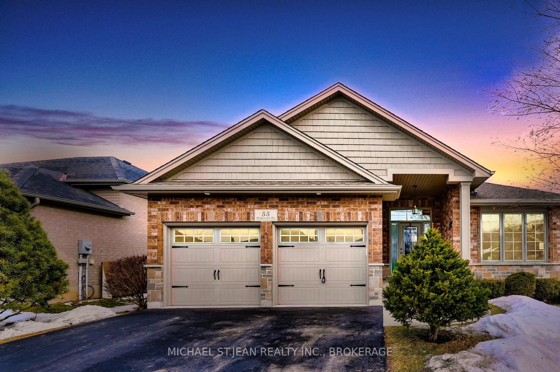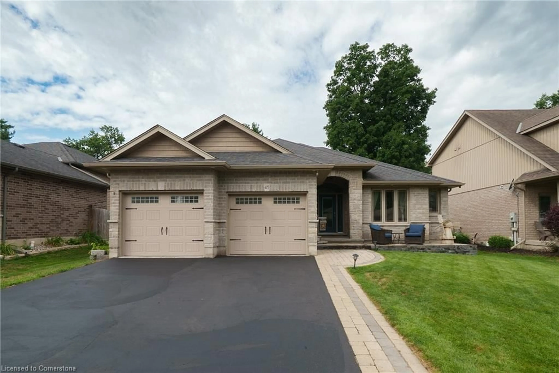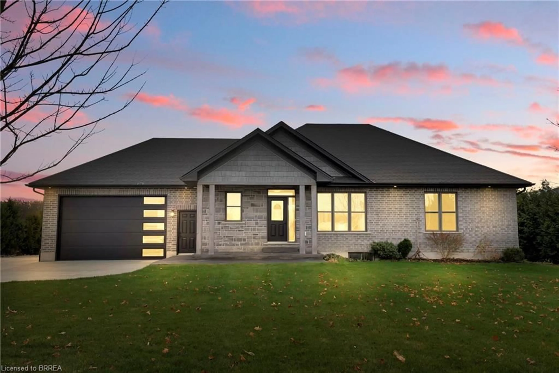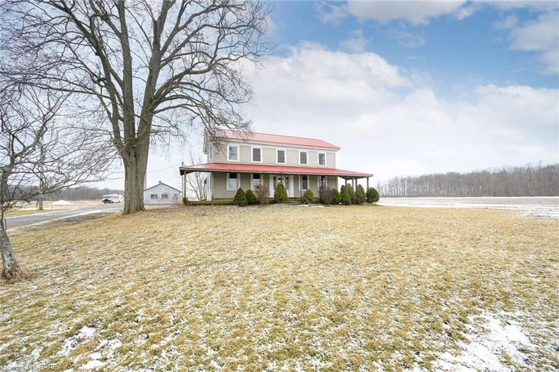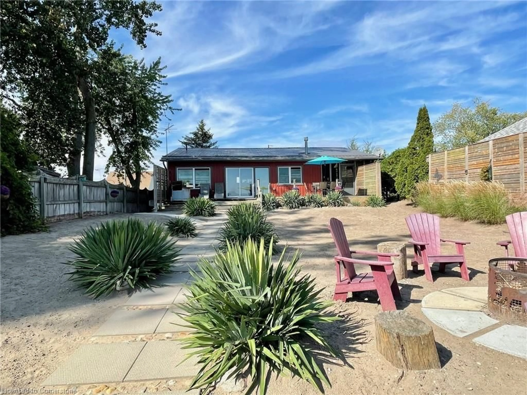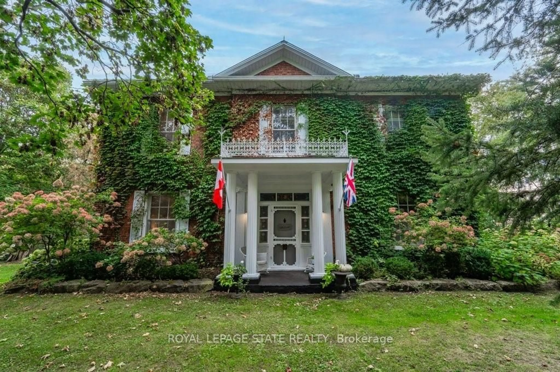39 Driftwood Dr, Simcoe, Ontario N3Y 0A3
Contact us about this property
Highlights
Estimated valueThis is the price Wahi expects this property to sell for.
The calculation is powered by our Instant Home Value Estimate, which uses current market and property price trends to estimate your home’s value with a 90% accuracy rate.Not available
Price/Sqft$422/sqft
Monthly cost
Open Calculator
Description
Nestled in a coveted Simcoe neighborhood, this exceptional open concept bungalow presents a perfect blend of accessibility and charm. Boasting 2 plus 1 bedrooms along with 3 baths, this home caters effortlessly to various lifestyles. The whole home has an abundance of natural light. The Kitchen is large and has lots of cabinets as well as plenty of counter space. The Primary bedroom has a 4-piece ensuite and walk in closet. The oversized second bedroom on the main floor can easily converted back to 2 bedrooms if desired with all original switches and doors still in place. The home was custom built with accessibility features included such as 36-inch doors, wide hallways, roll in shower and all exterior door entryways are zero transition thresholds The bedroom and the bathroom in the lower level were completed by the original home builder while leaving the rest of the basement to be finished as the new owner needs. The double garage has been built with an additional 4 feet in length for a workshop area, storage or for a longer vehicle. Its all-brick exterior exudes timeless appeal while providing durability. Families will appreciate its proximity to schools, making morning routines a breeze. For added convenience, shopping amenities are just a stone's throw away. Beyond its practicality, the home offers a tranquil backdrop, with a large private deck overlooking a serene schoolyard. The other advantage of the property is that it has an easement lot of 30ft x 100ft directly adjacent to it, which will never be built on. This allows for a sense of space and privacy in the home. Embracing nature, the property is ideally situated near trails, offering boundless opportunities for outdoor adventures. Discover comfort, accessibility, and the special Simcoe lifestyle in this remarkable home.
Property Details
Interior
Features
Main Floor
Kitchen
3.76 x 2.54Dining Room
3.78 x 3.25Living Room
5.79 x 5.79Bedroom Primary
4.27 x 3.66Exterior
Features
Parking
Garage spaces 2
Garage type -
Other parking spaces 2
Total parking spaces 4
Property History
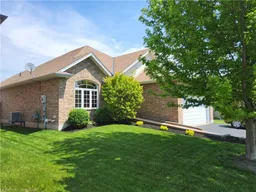 48
48