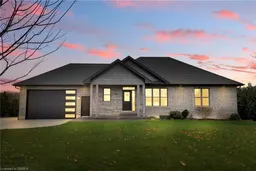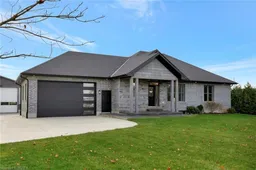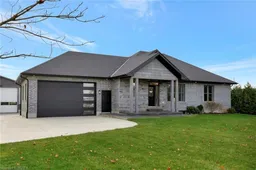Welcome to your dream country retreat! This beautifully updated brick and stone home combines timeless charm with modern upgrades, offering 6 spacious bedrooms — 3 on the main floor and 3 in the fully finished lower level — providing plenty of room for family, guests, or a home office setup. Step inside to discover a freshly professionally painted interior that enhances the home's bright, open-concept layout. The heart of the home is the chef-inspired kitchen, now boasting brand-new quartz countertops and a stylish new backsplash. Dual-tone cabinetry, a rich wood island, corner pantry, and built-in wall oven complete this elegant space. The kitchen opens seamlessly to the cozy living room and a bright dinette with access to a private patio — ideal for indoor-outdoor entertaining. The main floor also features a serene primary bedroom with a private ensuite, two additional bedrooms, and convenient main floor laundry. Downstairs, the expansive basement includes a massive rec room perfect for movie nights, game days, or gatherings, along with three more bedrooms and a full bathroom — ideal for large families or multi-generational living. Enjoy peace of mind with modern conveniences such as a Generac generator and a full yard sprinkler system for effortless lawn care. A standout feature of the property is the 30x36 heated shop with its own 100-amp service, perfect for hobbies, work projects, or extra storage. Nestled on a tranquil country lot, this move-in-ready home offers the perfect blend of luxury, space, and practicality. Don’t miss your chance to own this exceptional country estate!
Inclusions: Built-in Microwave,Dishwasher,Dryer,Refrigerator,Stove,Washer
 42
42




