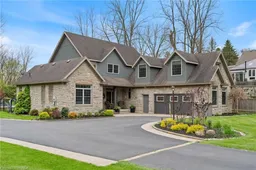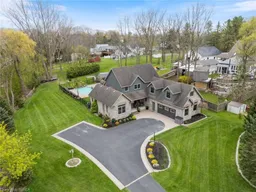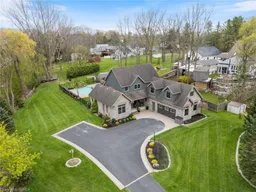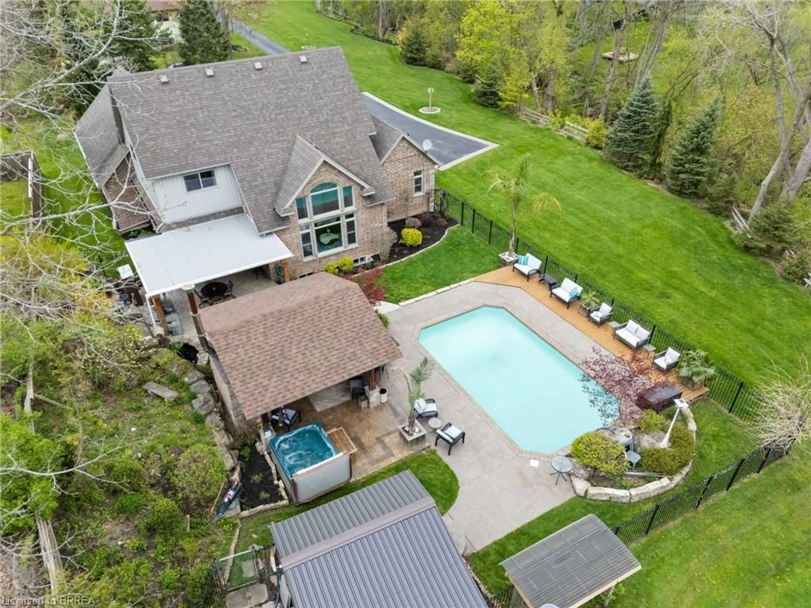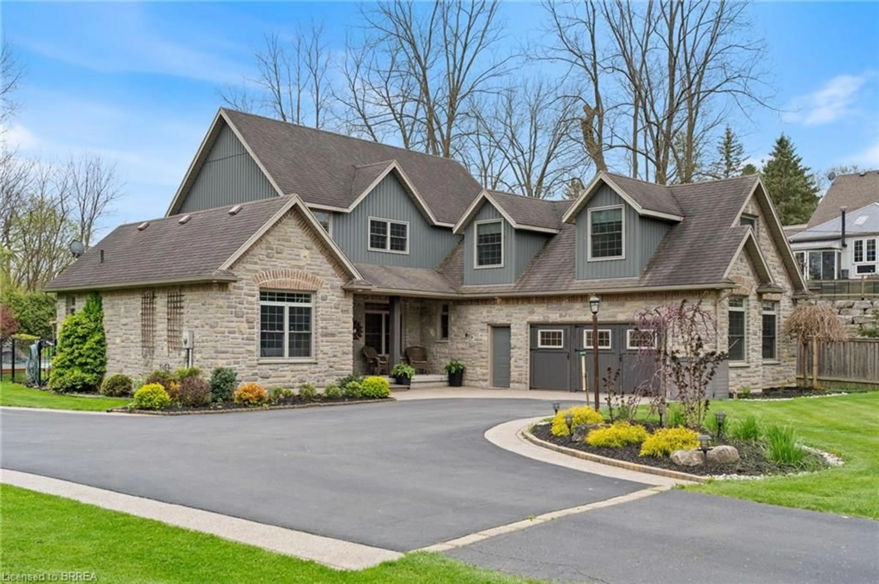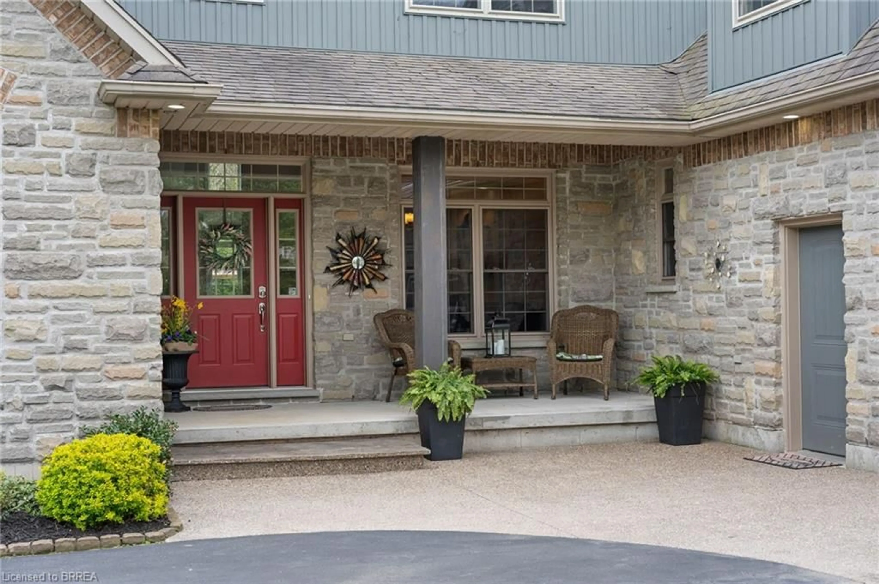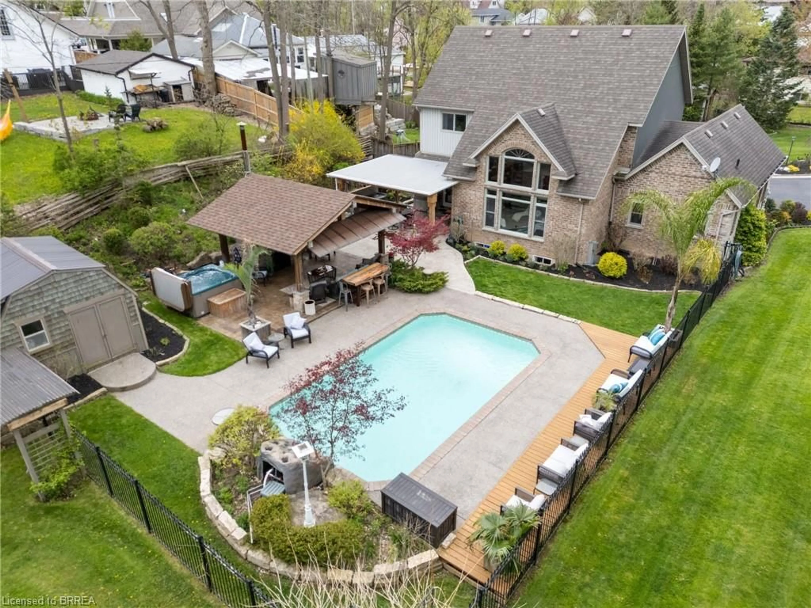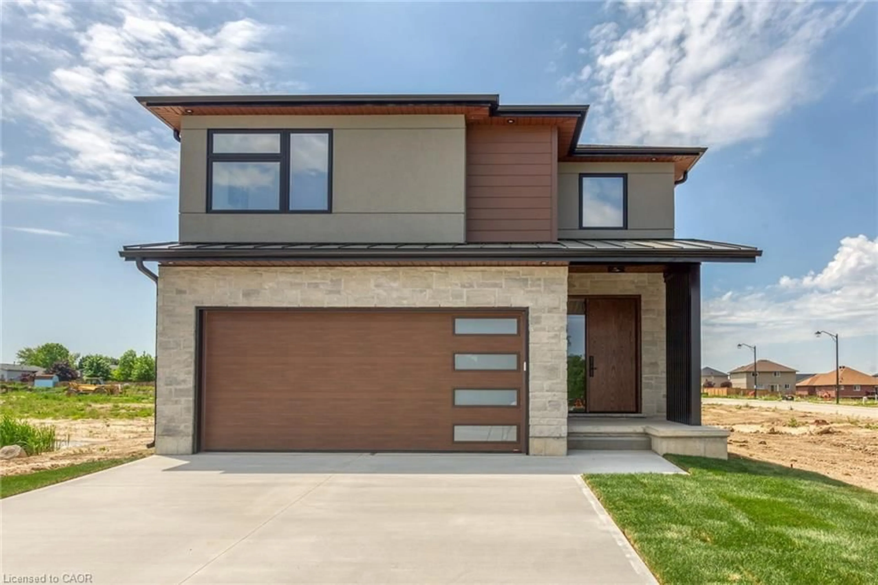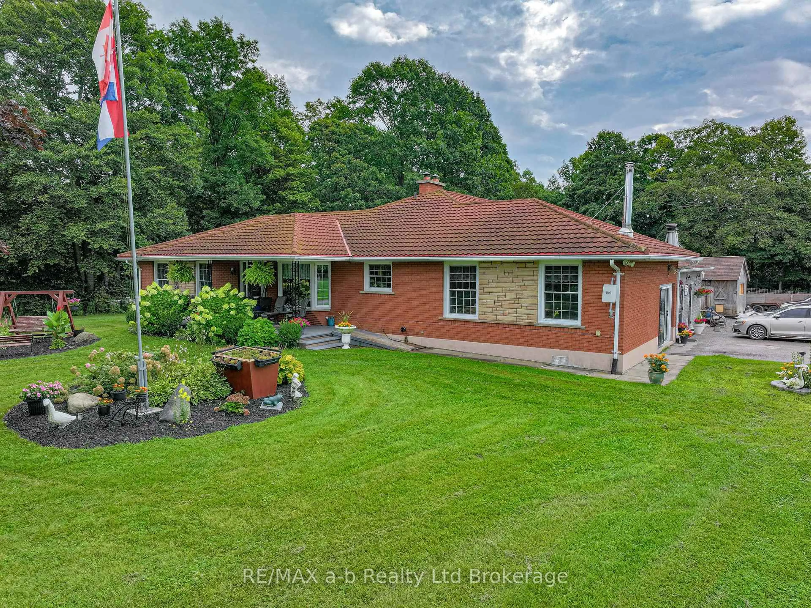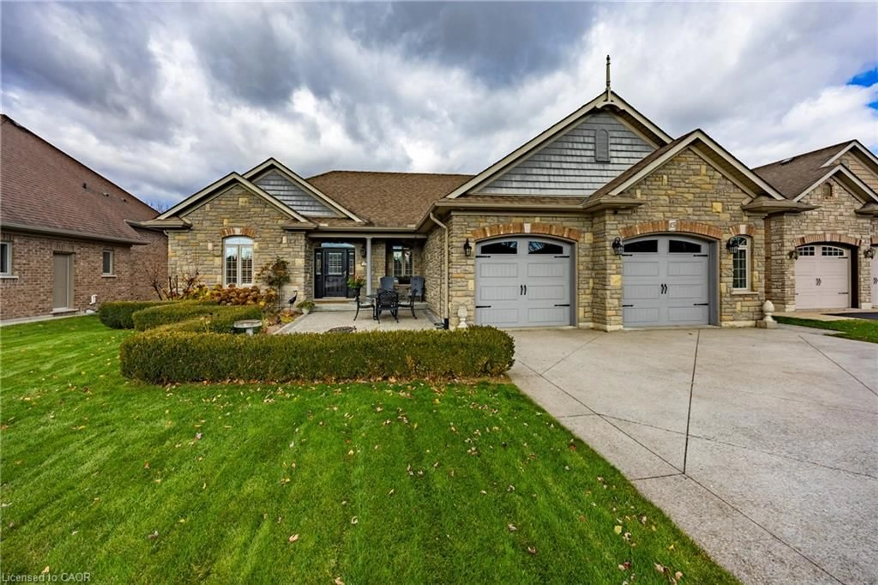38 Silver Lake Dr, Port Dover, Ontario N0A 1N6
Contact us about this property
Highlights
Estimated valueThis is the price Wahi expects this property to sell for.
The calculation is powered by our Instant Home Value Estimate, which uses current market and property price trends to estimate your home’s value with a 90% accuracy rate.Not available
Price/Sqft$353/sqft
Monthly cost
Open Calculator
Description
Welcome to 38 Silver Lake Drive in Port Dover, where everyday living feels like a private resort getaway. Nestled on a lush, ravine-lined .8-acre lot, this custom-built home blends comfort, luxury, and nature in perfect harmony. The landscaped backyard offers a saltwater pool with waterfall, hot tub, koi pond, outdoor fireplace with TV hookup, and a stamped concrete patio surrounded by palm trees—ideal for entertaining or relaxing in total privacy. Inside, the living room's soaring 17’ vaulted ceilings frame the stunning views, while warm finishes and thoughtful design elevate every space. The main floor features a luxurious primary suite with dual closets and a spa-style ensuite with soaker tub, walk-in shower, dual vanities, and water closet. The open-concept kitchen is a chef’s dream with quartz countertops, stainless steel appliances, wine fridge, and even a custom pet bowl drawer. Upstairs, two spacious bedrooms, a 4-piece bath, and a bright office/den offer flexibility, including a bonus seating area that was previously used as a bed and breakfast. The fully finished basement includes a large rec room, gym, additional bedroom, and a 3-piece bath. Additional highlights include a heated 2-car garage with carriage-style doors, a detached 1-car garage, main floor laundry, powder room, ample driveway parking, motorized one-way privacy blinds, eaves with electrical outlets for seasonal lighting, and custom stone and brick farmhouse-style exterior.
Upcoming Open House
Property Details
Interior
Features
Basement Floor
Utility Room
6.15 x 4.80Recreation Room
6.96 x 8.76Fireplace
Bathroom
2.26 x 1.703-Piece
Bedroom
3.48 x 5.69Exterior
Features
Parking
Garage spaces 2
Garage type -
Other parking spaces 5
Total parking spaces 7
Property History
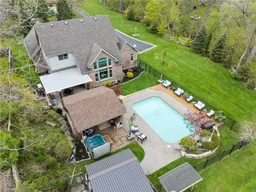 34
34