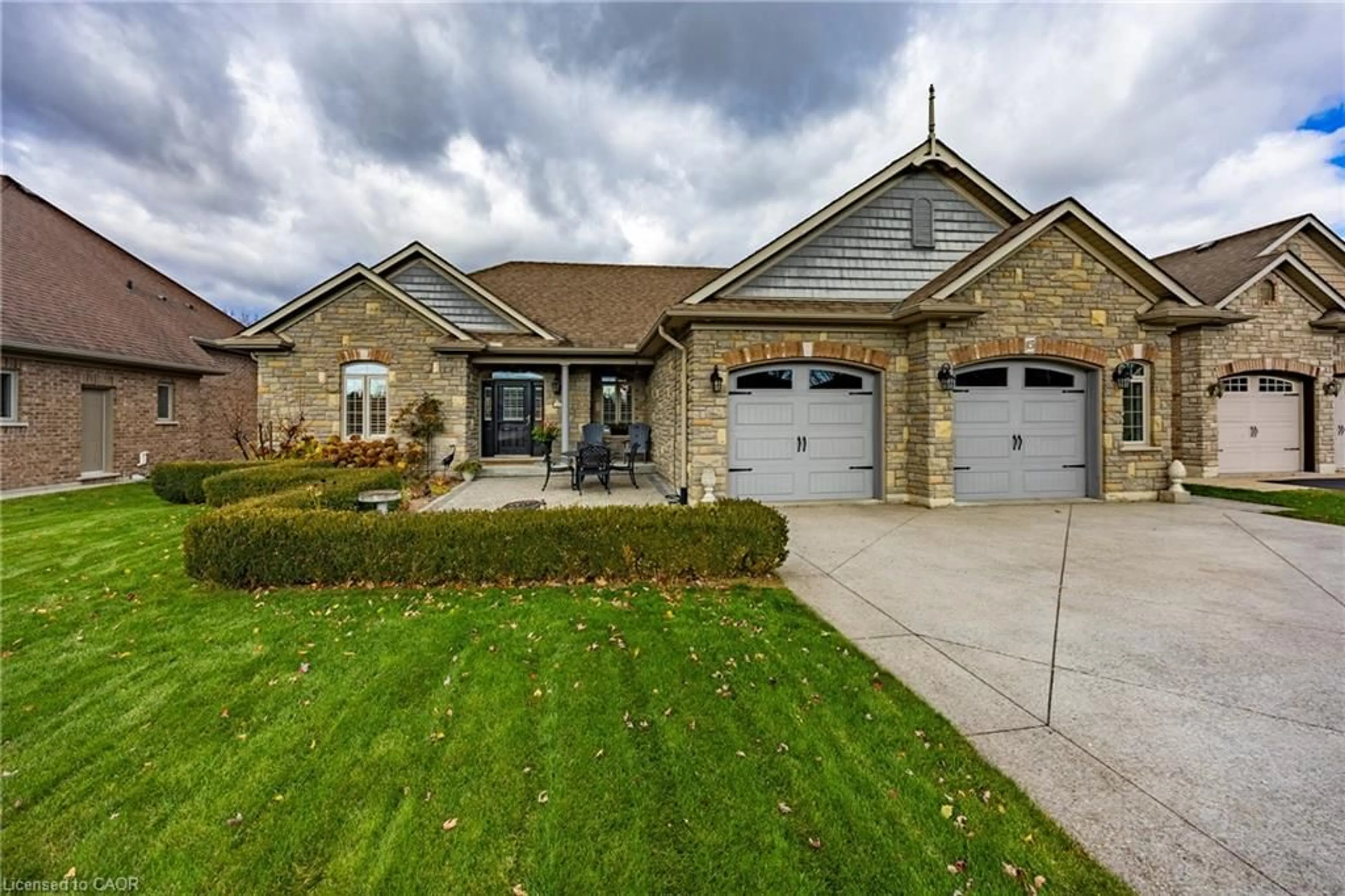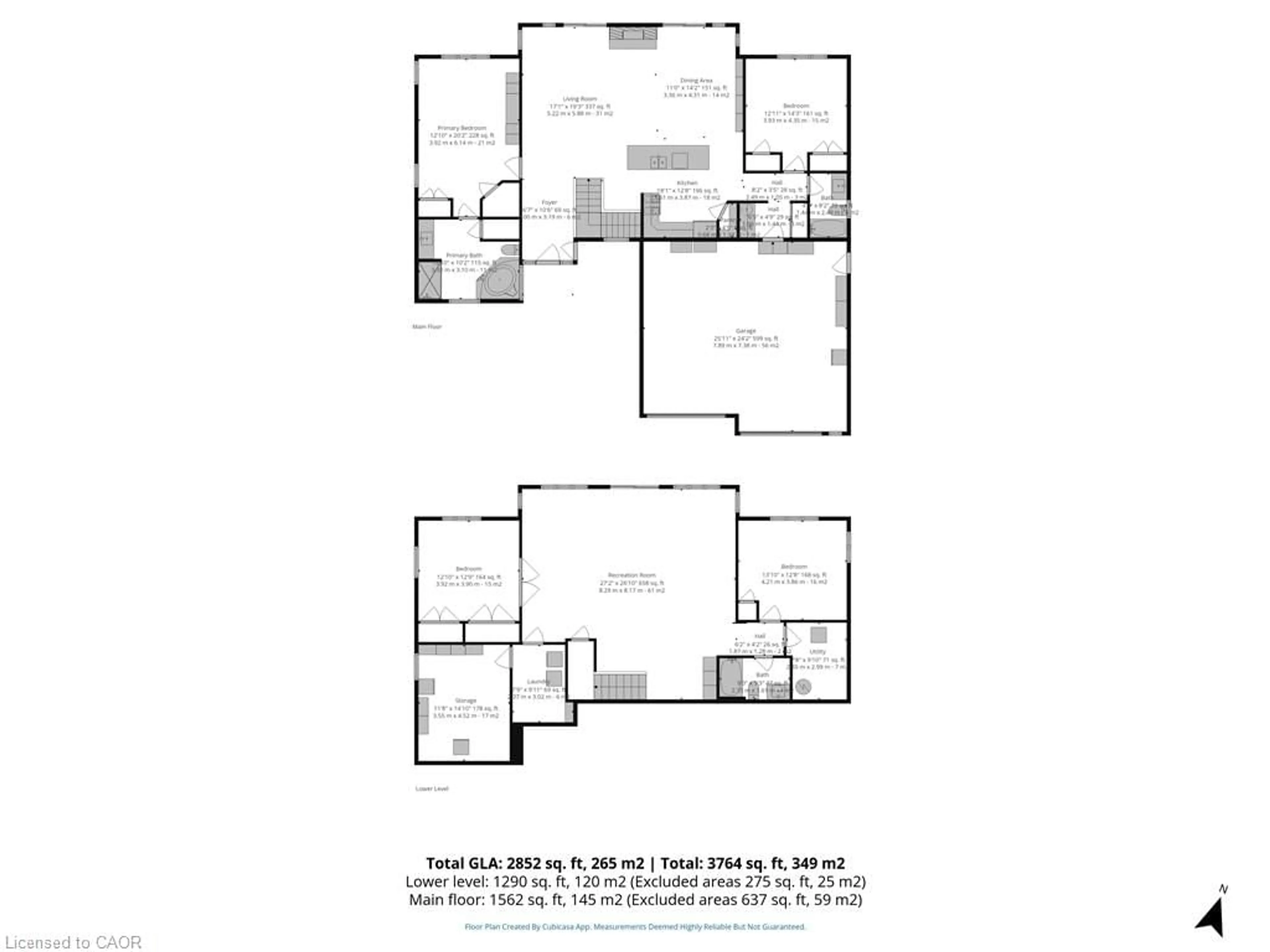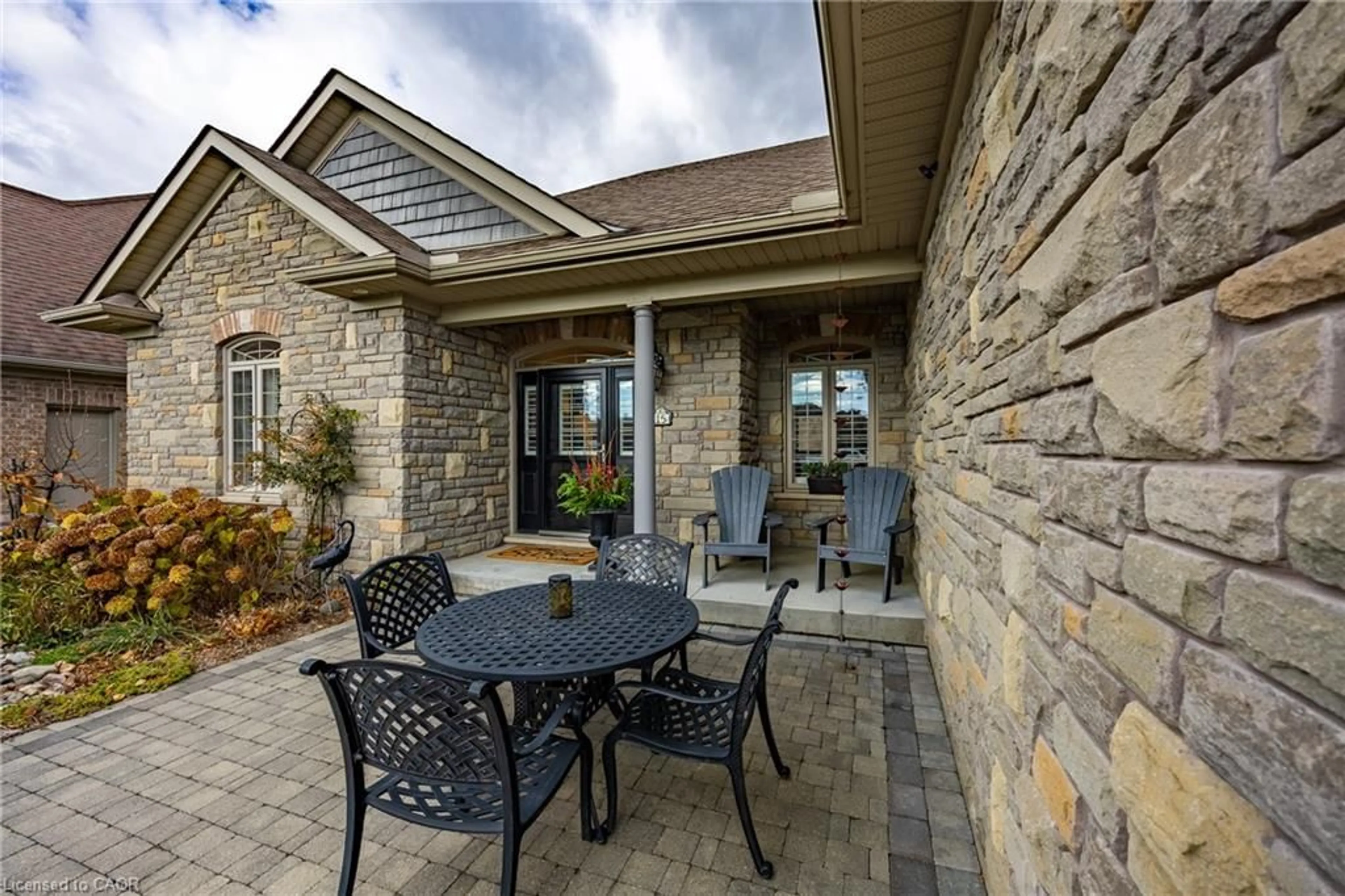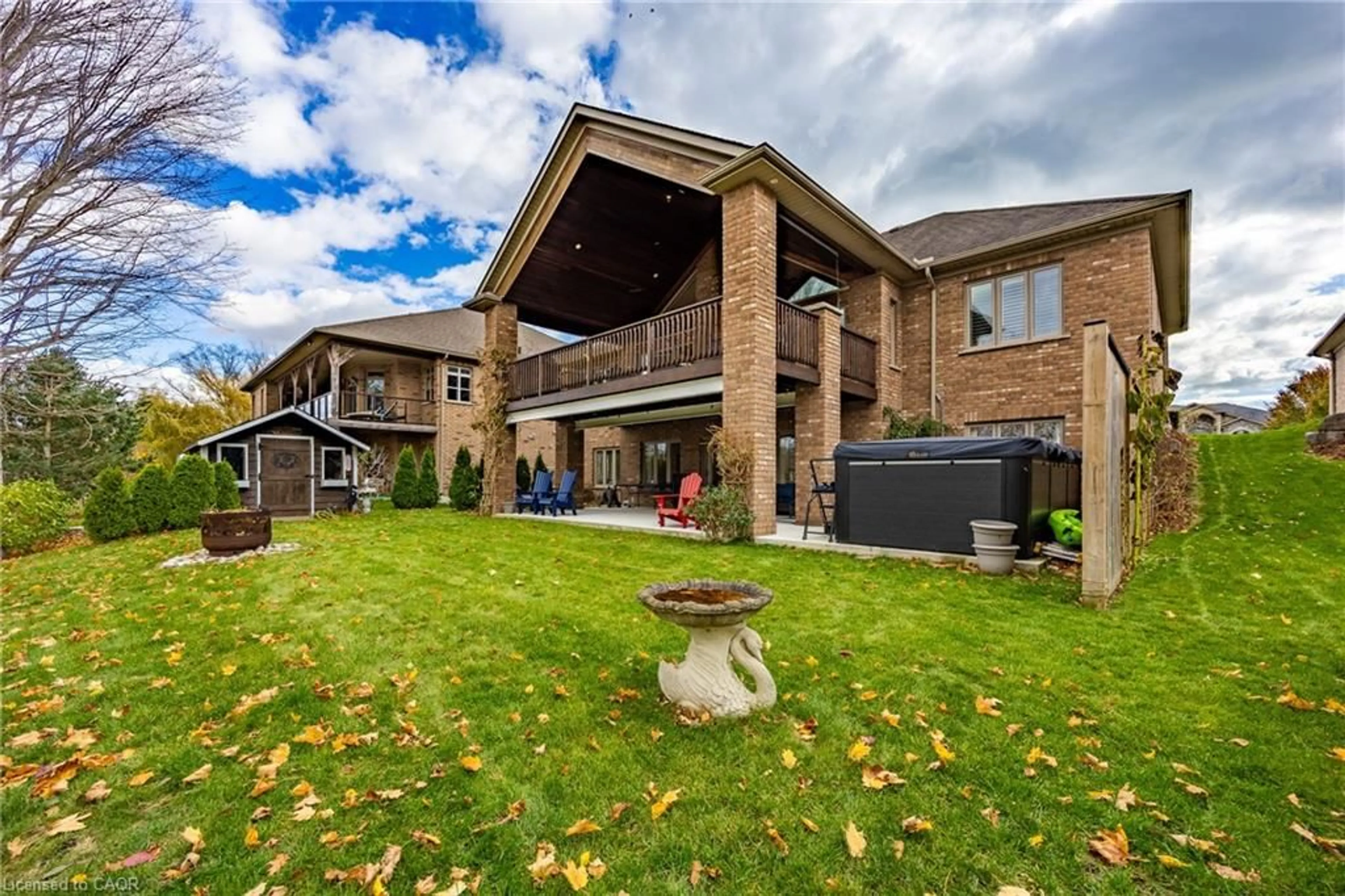Sold conditionally
94 days on Market
15 Silver Shadow Way, Port Dover, Ontario N0A 1N7
•
•
•
•
Sold for $···,···
•
•
•
•
Contact us about this property
Highlights
Days on marketSold
Estimated valueThis is the price Wahi expects this property to sell for.
The calculation is powered by our Instant Home Value Estimate, which uses current market and property price trends to estimate your home’s value with a 90% accuracy rate.Not available
Price/Sqft$420/sqft
Monthly cost
Open Calculator
Description
Property Details
Interior
Features
Heating: Forced Air, Natural Gas
Cooling: Central Air
Basement: Walk-Out Access, Full, Finished, Sump Pump
Exterior
Features
Lot size: 12,186 SqFt
Sewer (Municipal)
Parking
Garage spaces 2
Garage type -
Other parking spaces 3
Total parking spaces 5
Property History
Nov 14, 2025
ListedActive
$1,199,000
94 days on market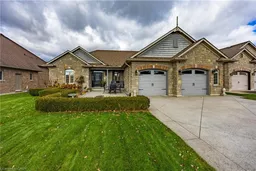 40Listing by itso®
40Listing by itso®
 40
40Login required
Expired
Login required
Listed
$•••,•••
Stayed --133 days on market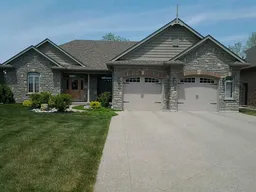 Listing by rahb®
Listing by rahb®

Login required
Expired
Login required
Listed
$•••,•••
Stayed --226 days on marketListing by rahb®
Property listed by RE/MAX ERIE SHORES REALTY INC. BROKERAGE, Brokerage

Interested in this property?Get in touch to get the inside scoop.
