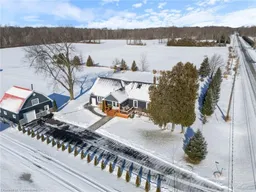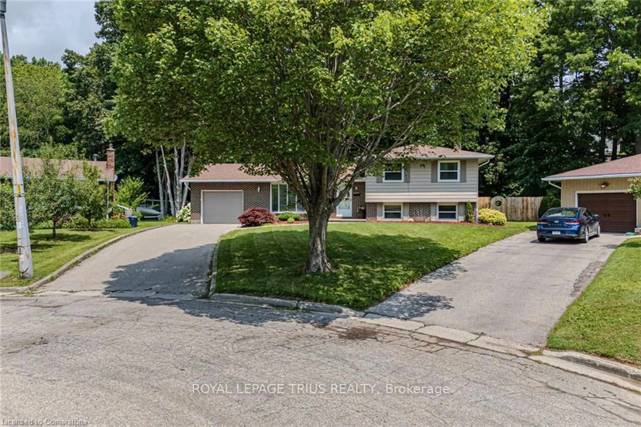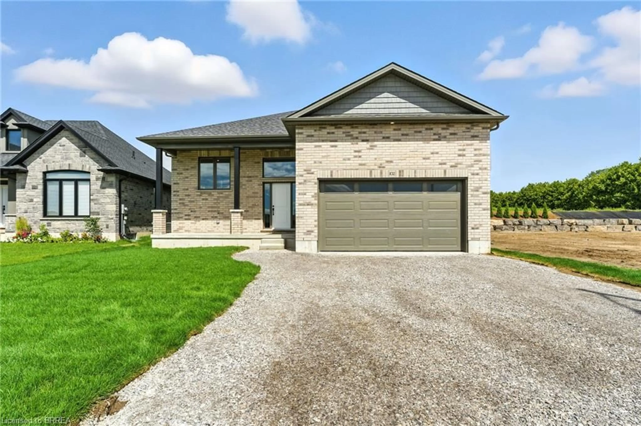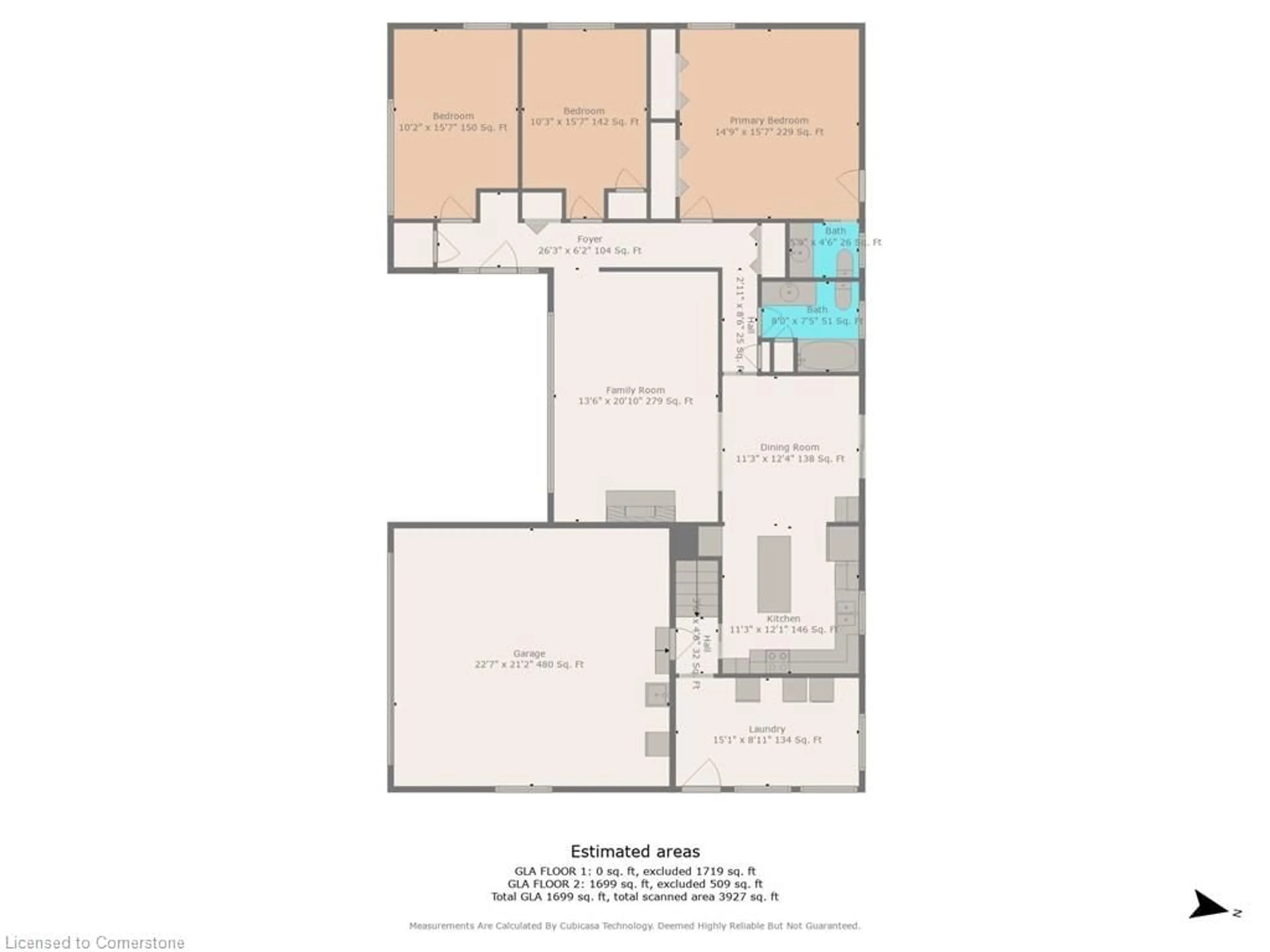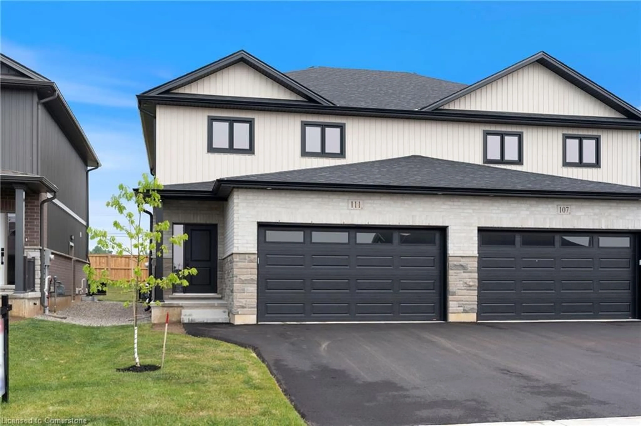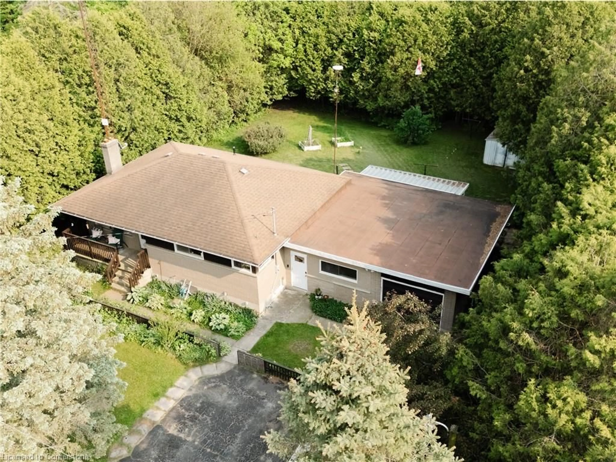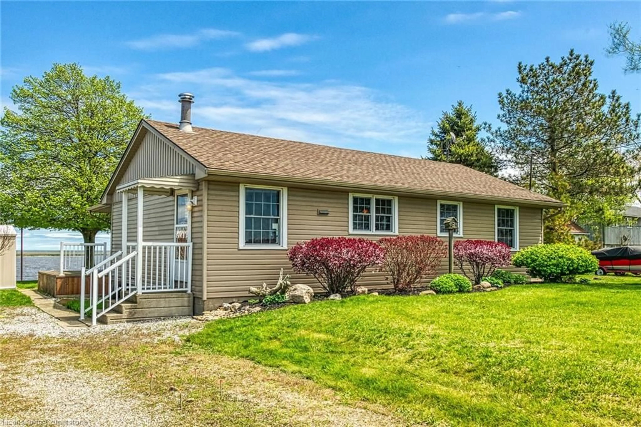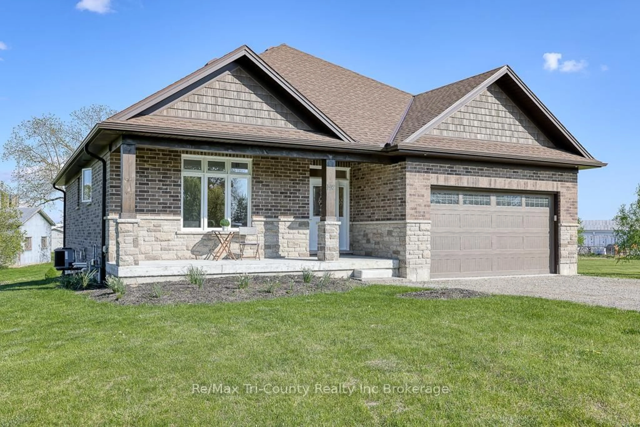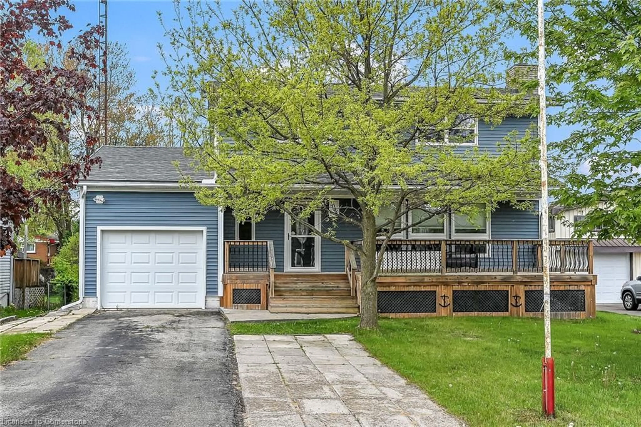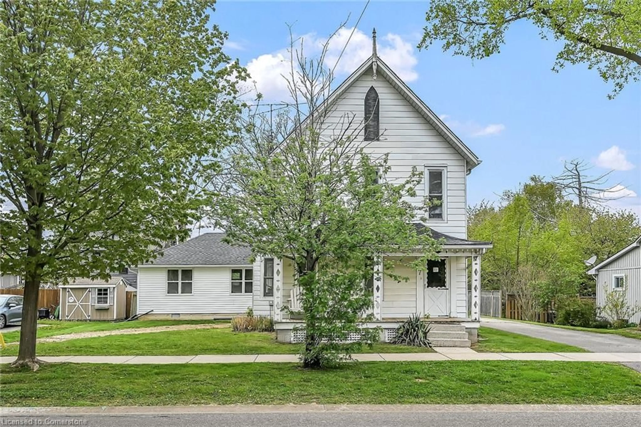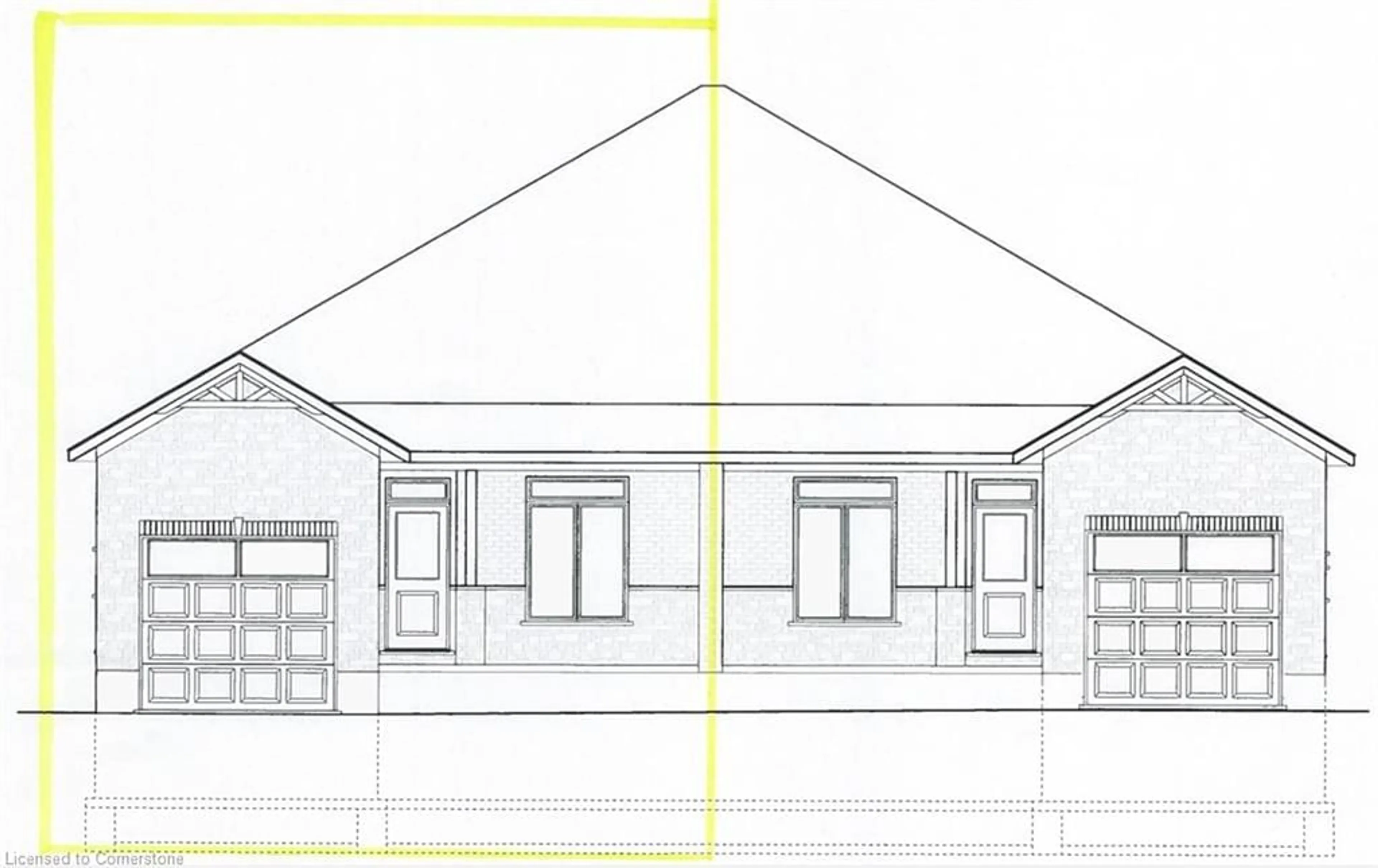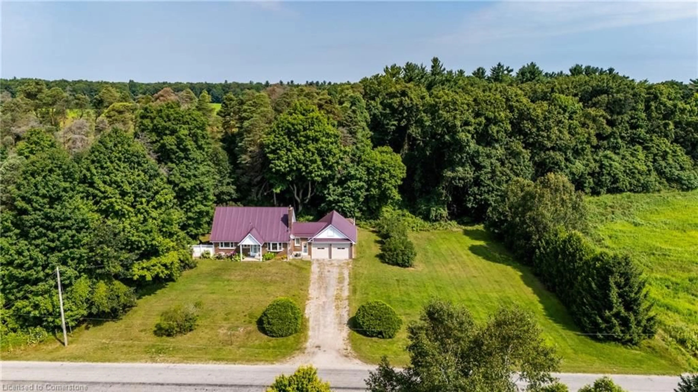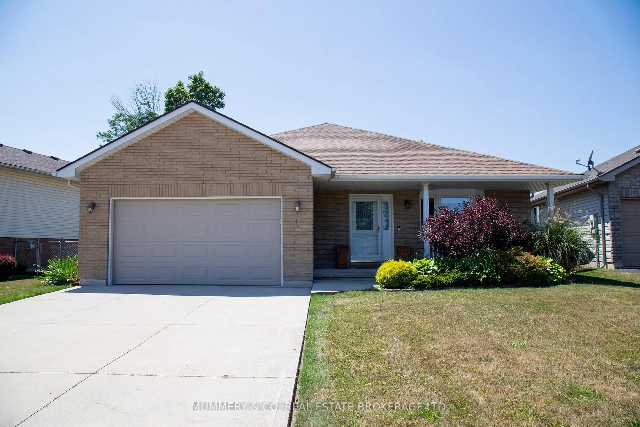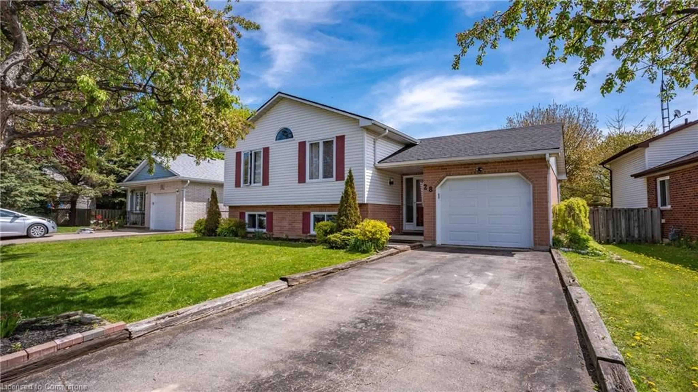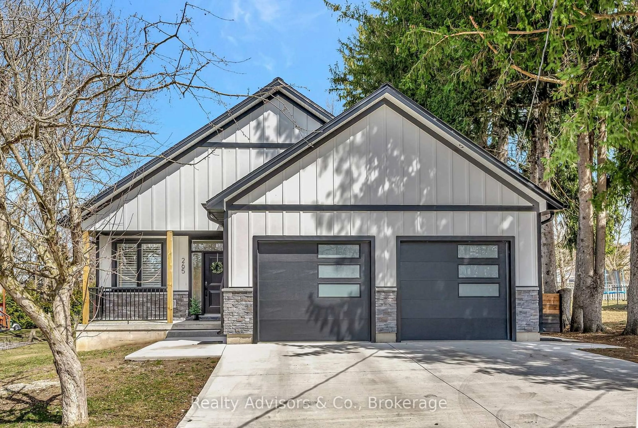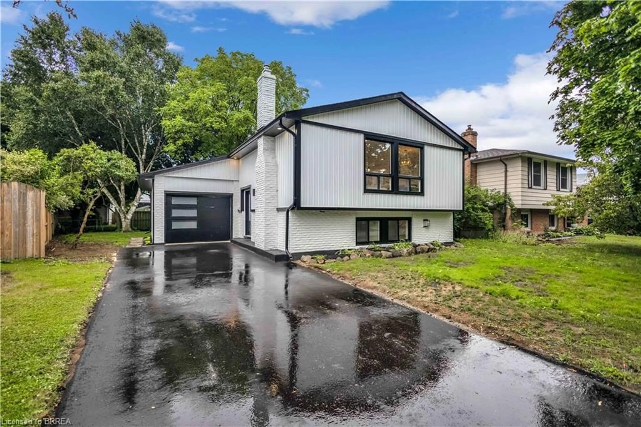Welcome to your dream country retreat! This beautifully updated home sits on 1.34 acres surrounded by picturesque farmland and offers stunning sunsets. A major renovation and addition in 2020 added over 400 sq. ft. of living space, plus a finished basement, creating a perfect blend of modern comfort and rural charm. Step inside to discover a custom kitchen featuring a large island with quartz countertops, new appliances, and an open-concept layout ideal for entertaining. The home also boasts a spacious separate dining room, perfect for family gatherings. The renovated loft has been transformed into a spacious primary suite, complete with a walk-in closet with built-in cabinetry and an elegant bathroom with a tile and glass shower. Two additional bedrooms provide ample space for family or guests, plus a versatile playroom or office to suit your needs. Outside, the property has a large detached shop with a second-floor loft, perfect for storage or a workspace. Enjoy the peace and privacy of country living while being just a short drive from town amenities. Other updates over the past few years include: siding & stone on house & shop, new covered porch & entranceway, new covered deck for outdoor relaxation, asphalt shingles, LED lighting throughout and furnace & windows. Don’t miss this incredible opportunity—schedule your showing today!
Inclusions: Negotiable
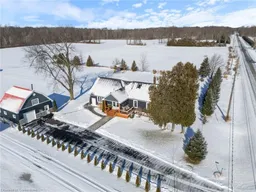 39
39