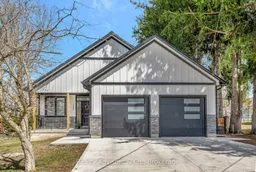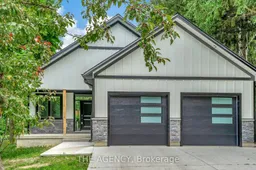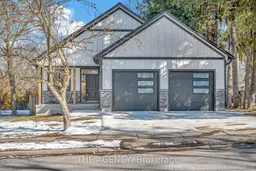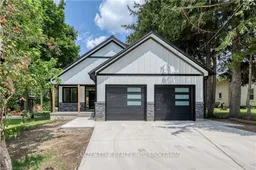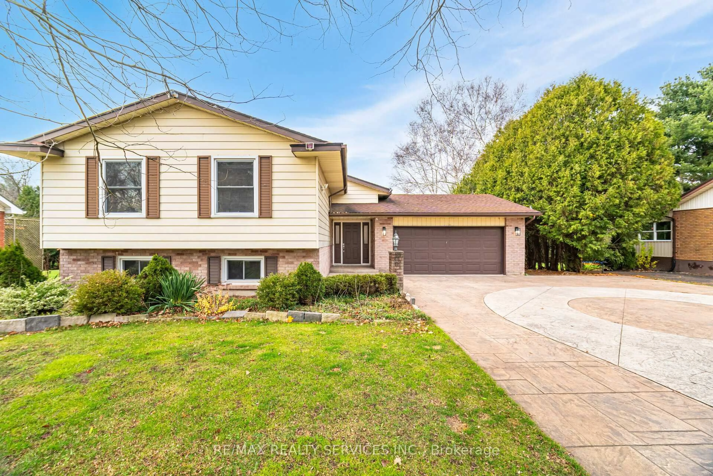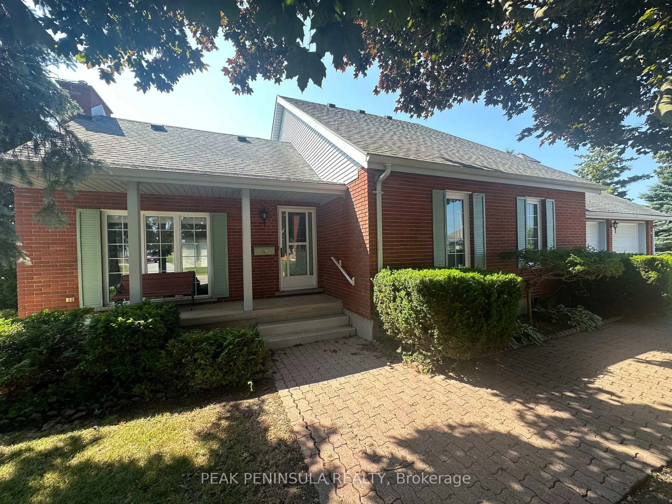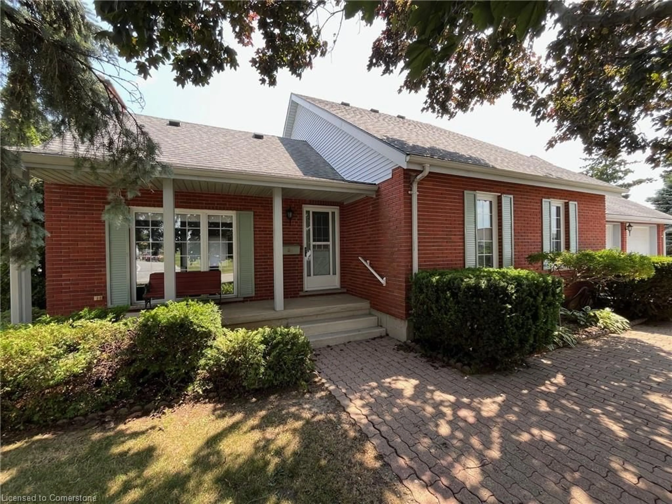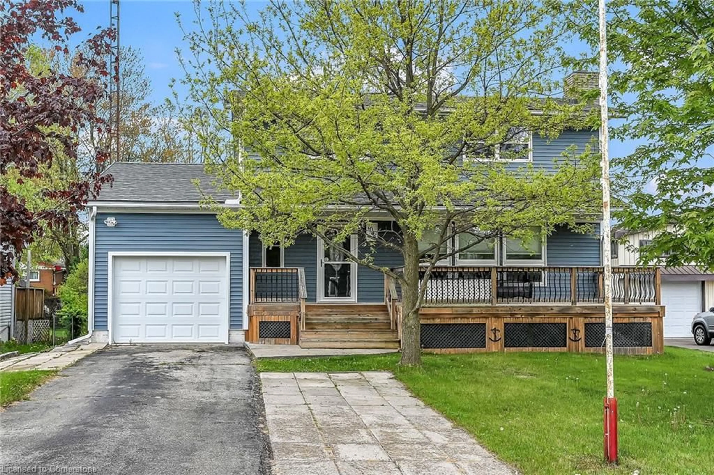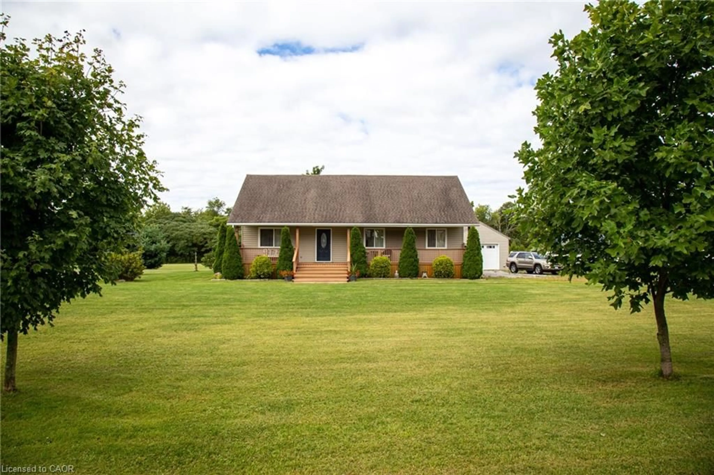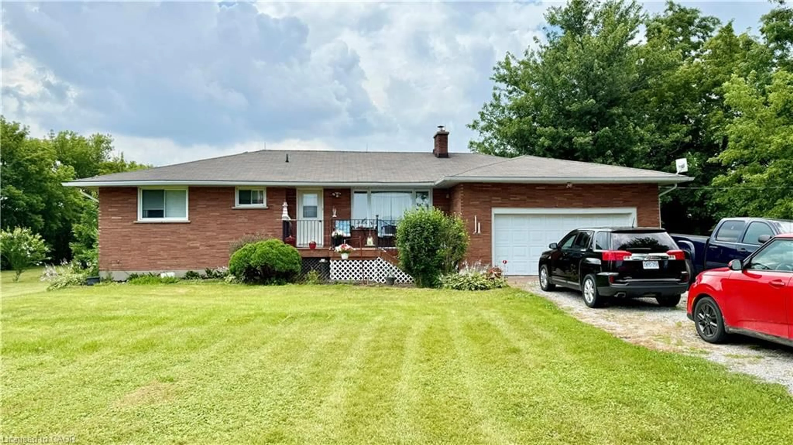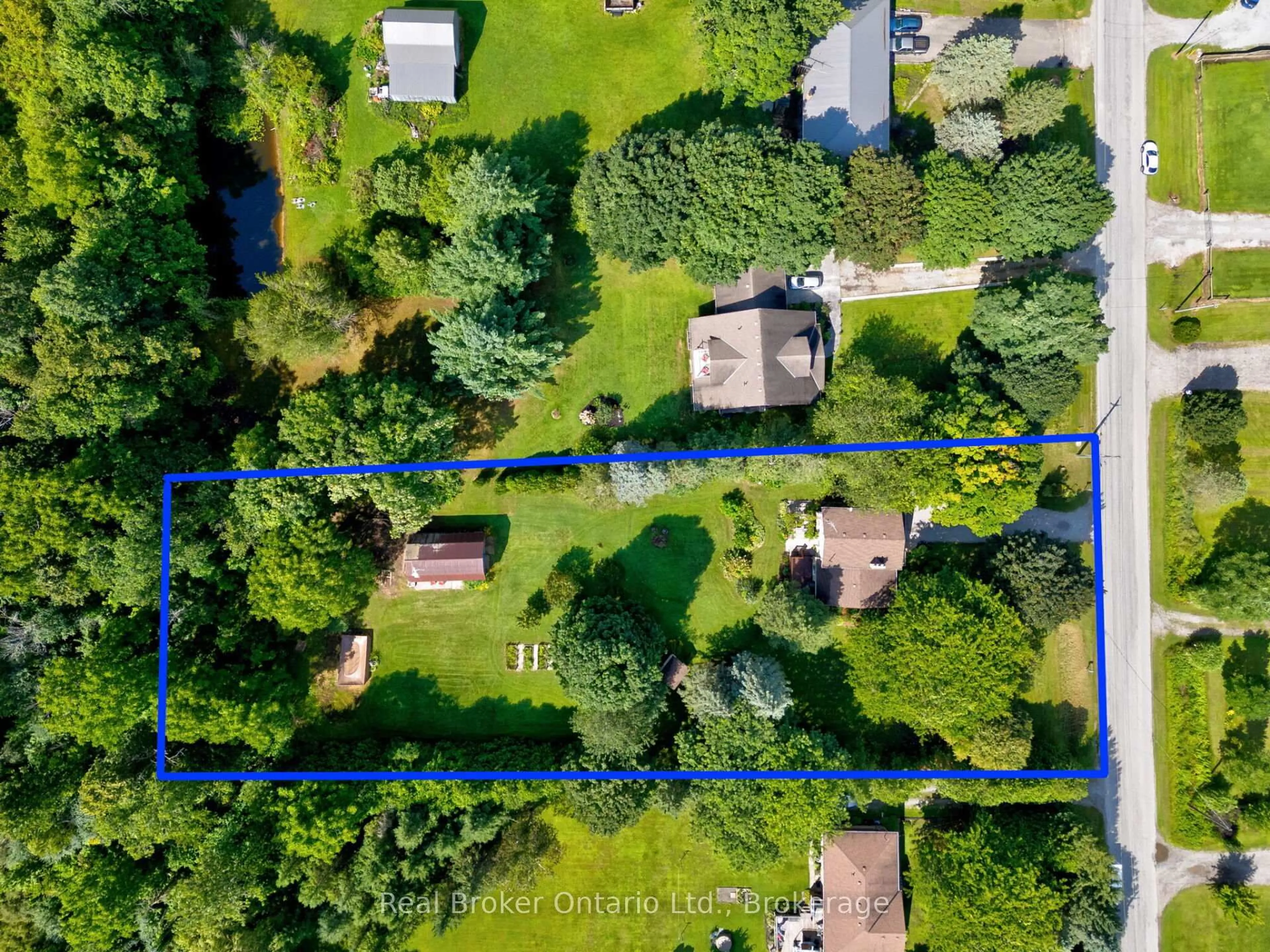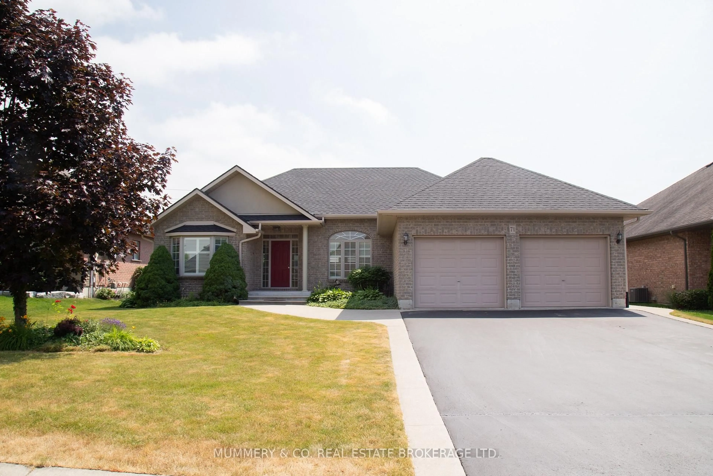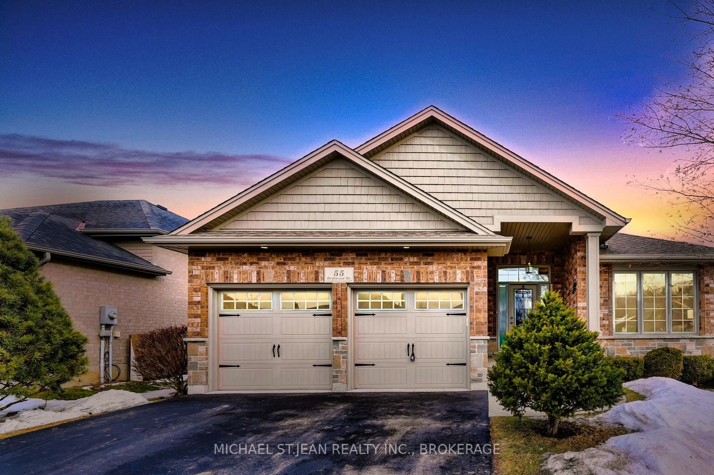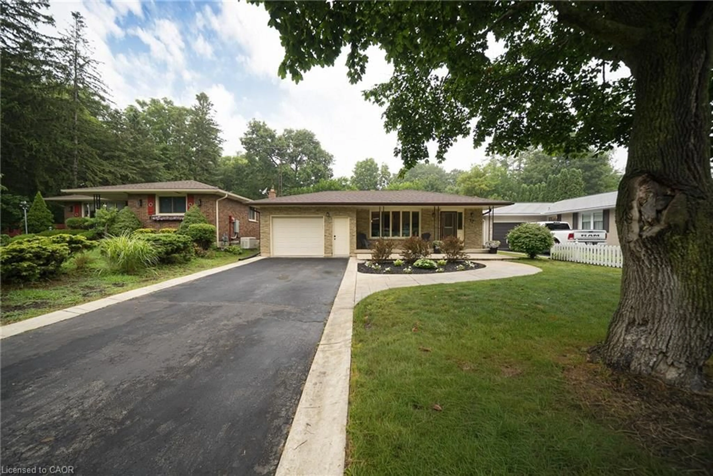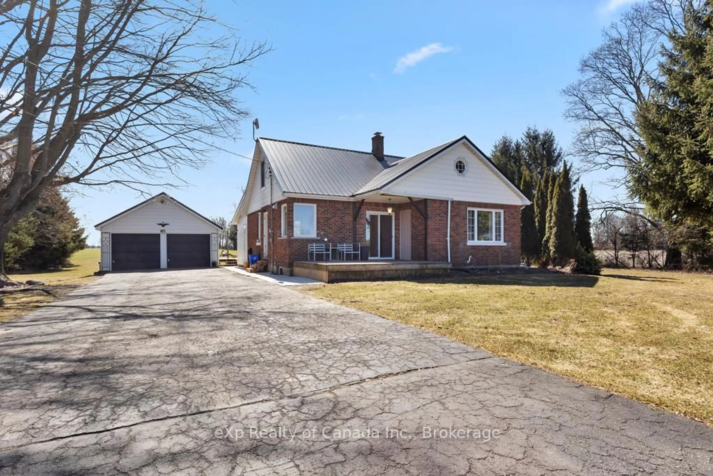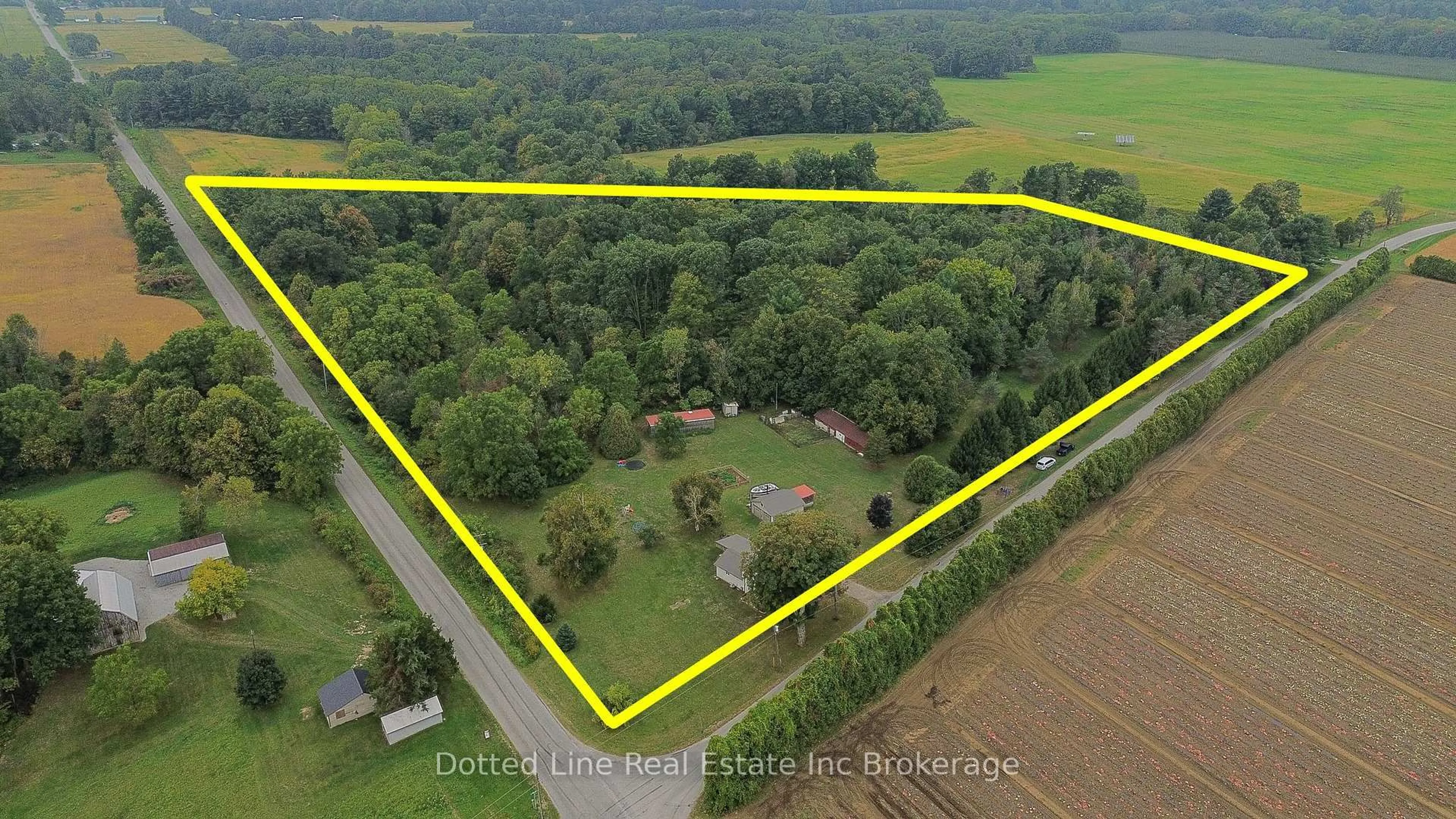Welcome to this exquisite, newly built 3-bedroom bungalow, featuring a double garage, concrete driveway, and a beautiful backdrop of mature trees. As you enter, you're greeted by an open-concept layout with elegant plank flooring and soaring ceilings that seamlessly connect each space. The heart of the home is the stunning kitchen, complete with a spacious walk-in pantry, combining sleek design with practicality. A sliding door walkout leads you to a covered concrete patio, equipped with pot lighting and offering serene views of the expansive lotperfect for enjoying your morning coffee or unwinding in the afternoon. The primary bedroom serves as your personal retreat, with a luxurious 4-piece ensuite that includes a beautifully tiled glass shower and a double vanity. Main floor laundry enhances the convenience of everyday living, while two additional bedrooms and a well-appointed 4-piece bathroom offer ample space for family, guests, or hobbies. The expansive, unfinished lower level presents exciting potential with a side entrance, making it an ideal space for an additional living area. A large cold cellar and rough-in bathroom provide a solid foundation for customizing the space to suit your needs and design vision. This home offers endless possibilities to make it truly your own.
Inclusions: Built-in Microwave, Dishwasher, Dryer, Range Hood, Refrigerator, Stove, Washer, Window Coverings
