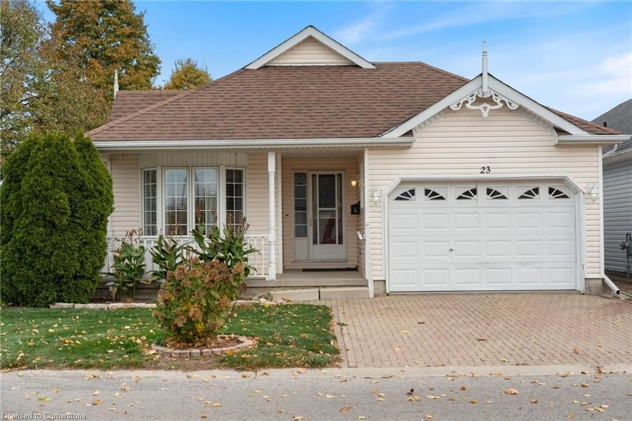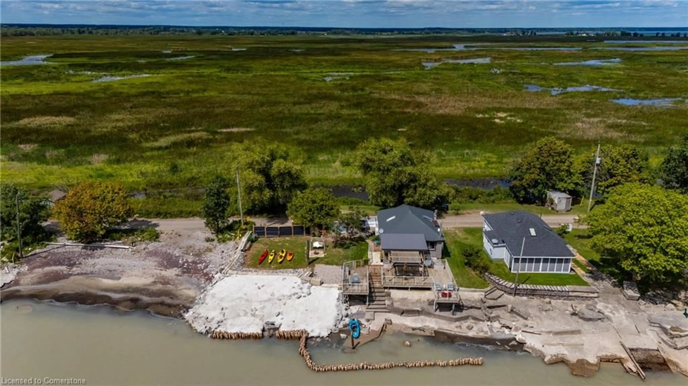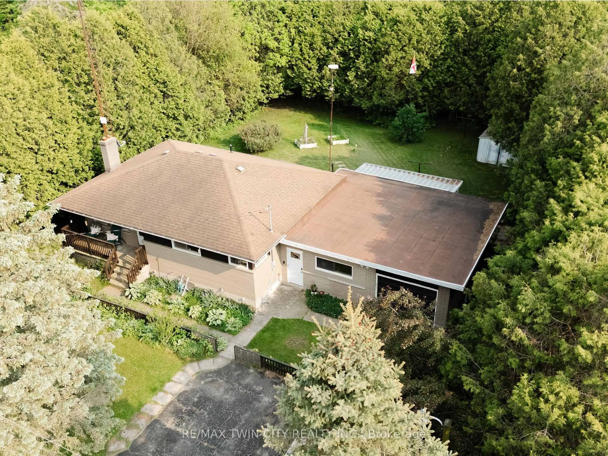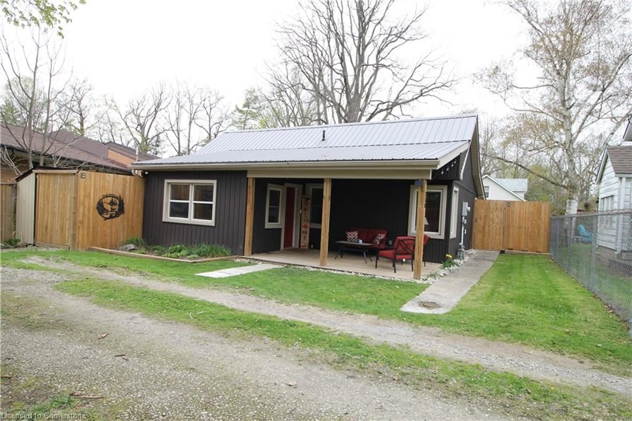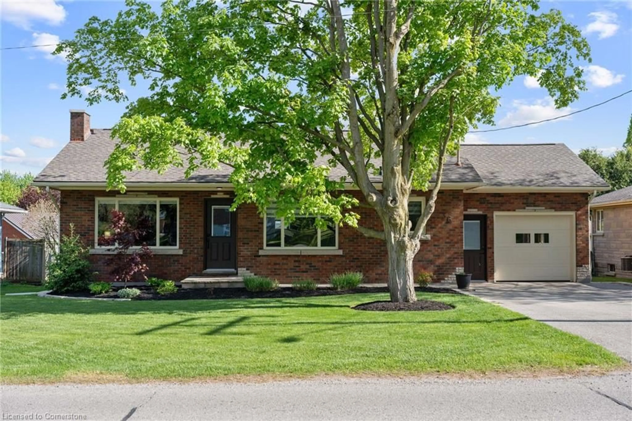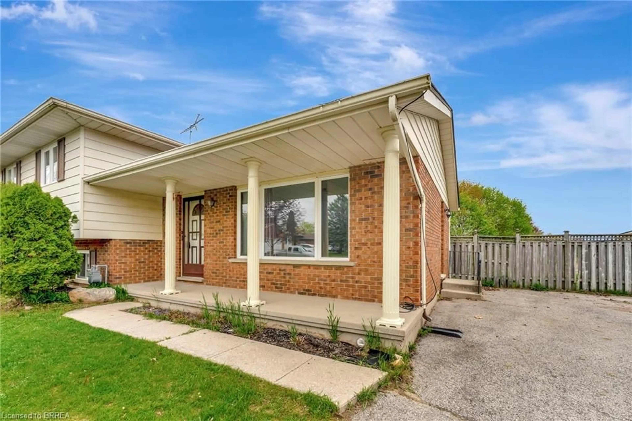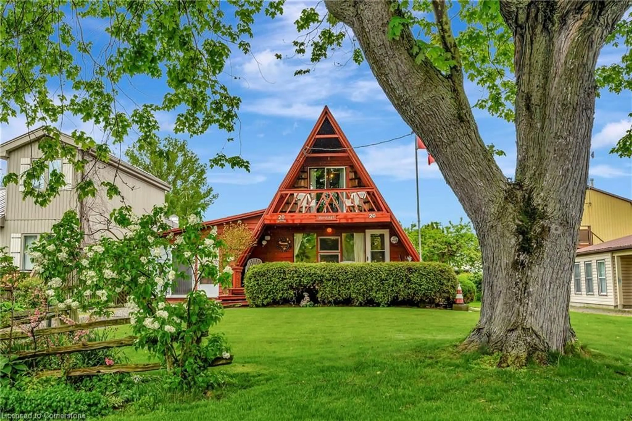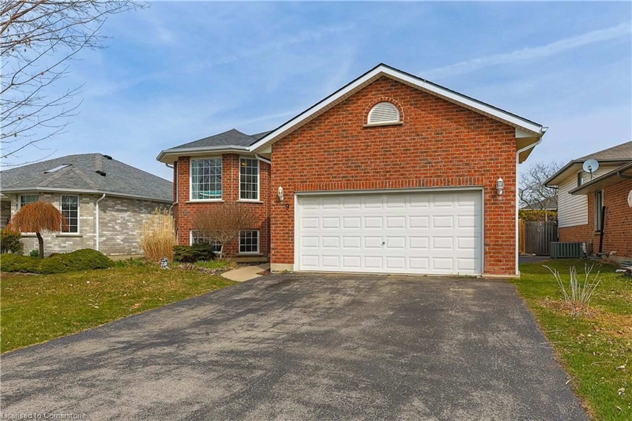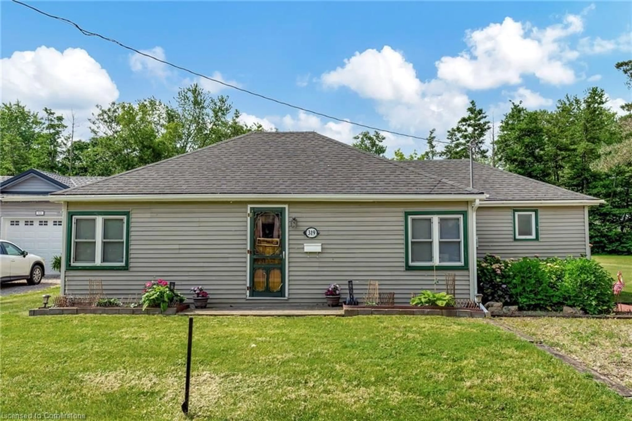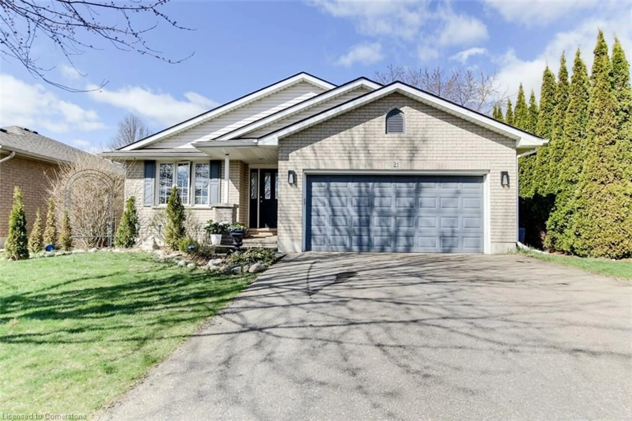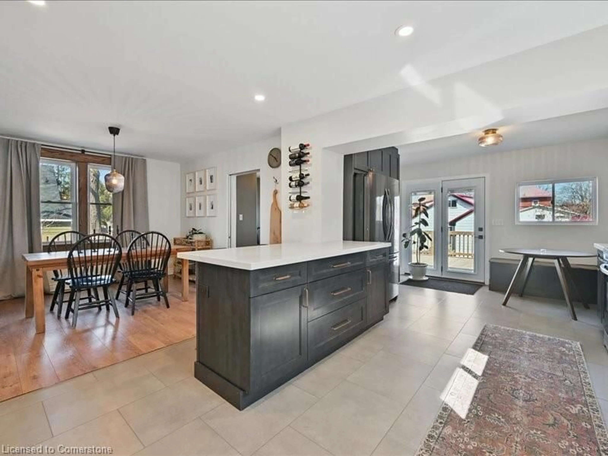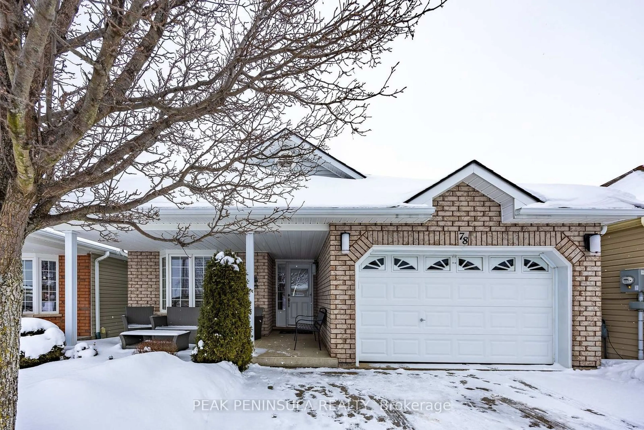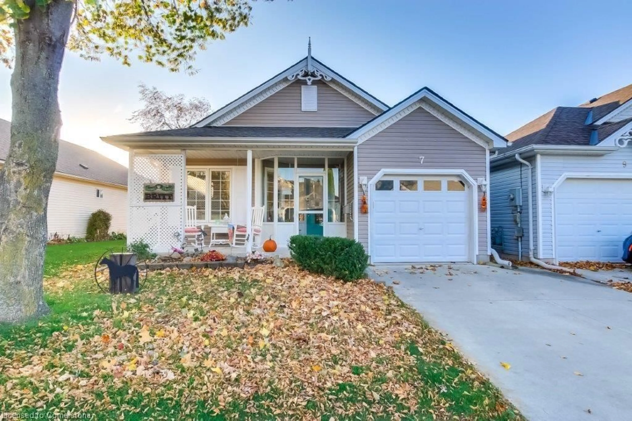Charming 2-Bedroom Bungalow in The Villages! Welcome to 23 Walsingham Drive, nestled in the sought-after community of The Villages. This adorable 2-bedroom bungalow sits on a beautifully landscaped corner lot and offers the perfect blend of comfort, convenience, and community amenities. Step inside to find an open-concept living room and kitchen, leading out to a spacious deck and a lovely screened room, perfect for enjoying the outdoors in any season. Designed for ease, this home features main-floor living with an accessible bathroom equipped with a walk-in tub, a convenient laundry room, and a spacious primary bedroom complete with a walk-in closet and a 4-piece ensuite bath featuring a custom shower. Downstairs, the basement offers even more space with a large recreation room, a private office, a 2-piece washroom, and a well-equipped workshop—ideal for hobbies or projects. Beyond the home, The Villages community offers outstanding amenities: a community hall with an indoor pool, hot tub, sauna, billiards room, fully equipped exercise room, crafts room, library lounge with a cozy fireplace, great hall, and a woodworking shop. Enjoy activities like indoor carpet bowling, shuffleboard, or relax on the deck overlooking the park and pond. Don’t miss the chance to make this charming home yours! Schedule a showing today and experience the lifestyle that awaits you at 23 Walsingham Drive.
Inclusions: Dishwasher,Dryer,Refrigerator,Stove,Washer
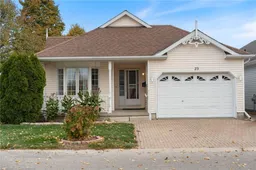 32
32

