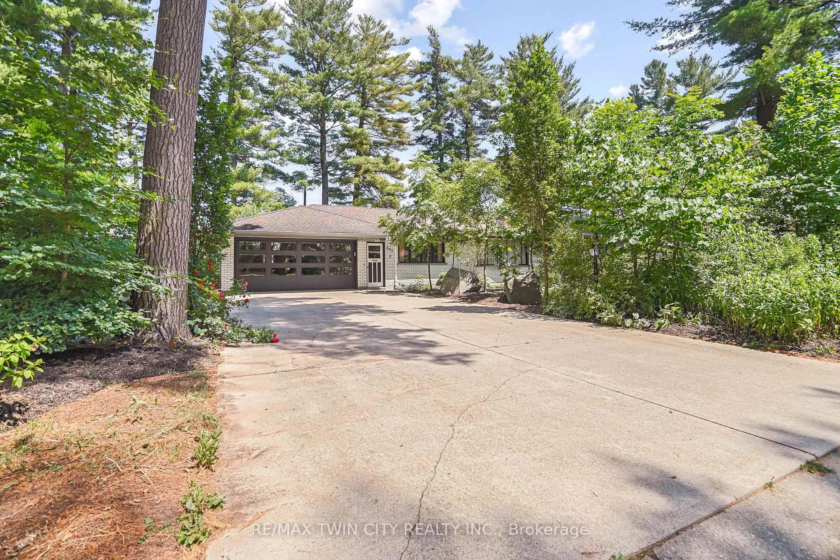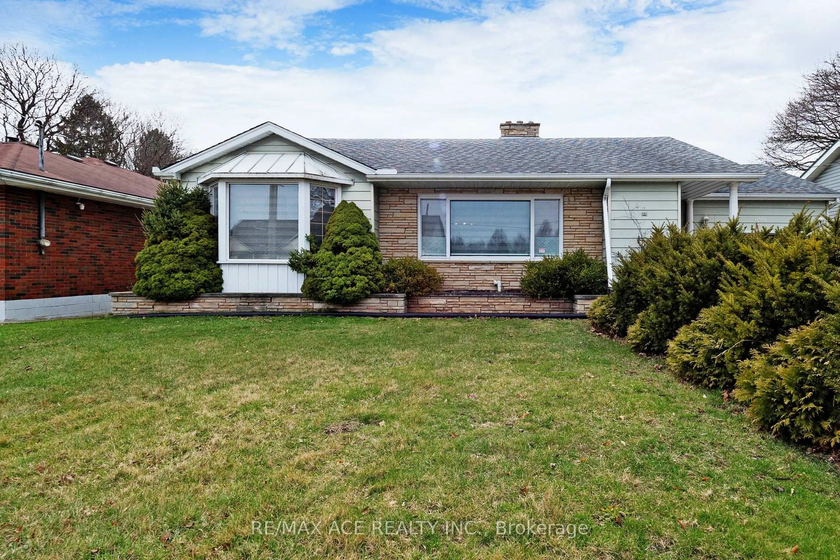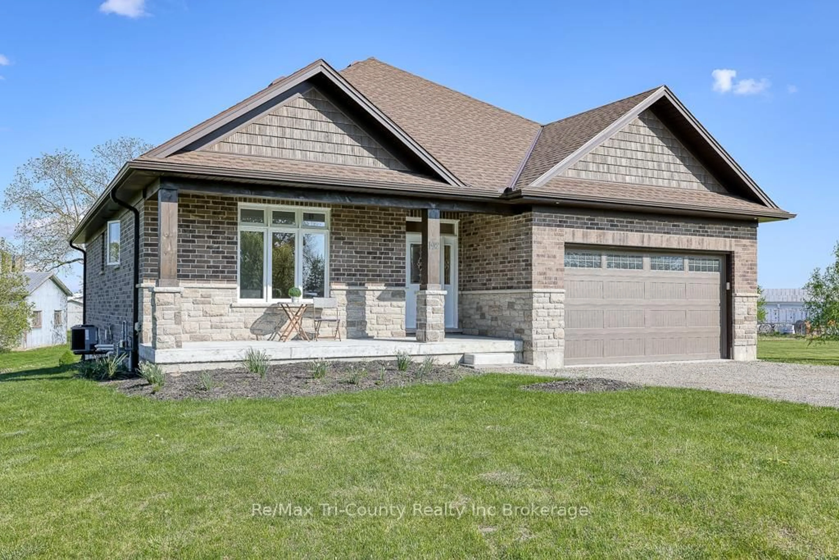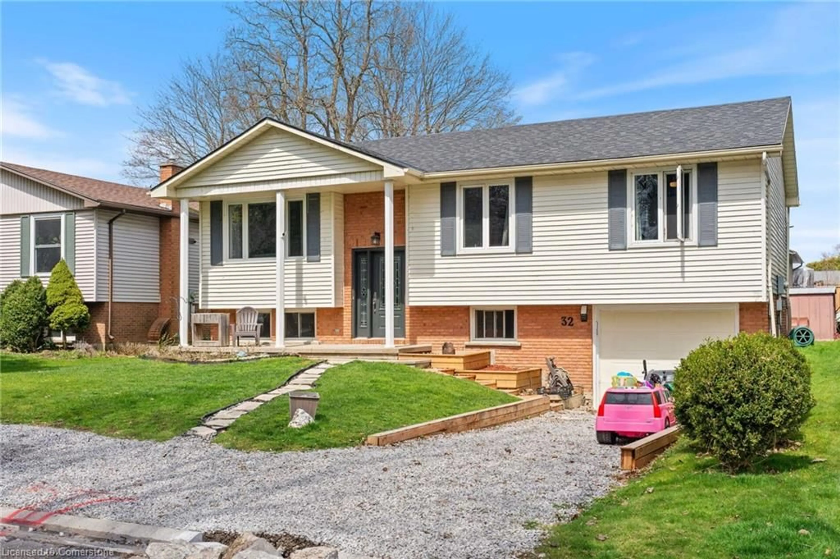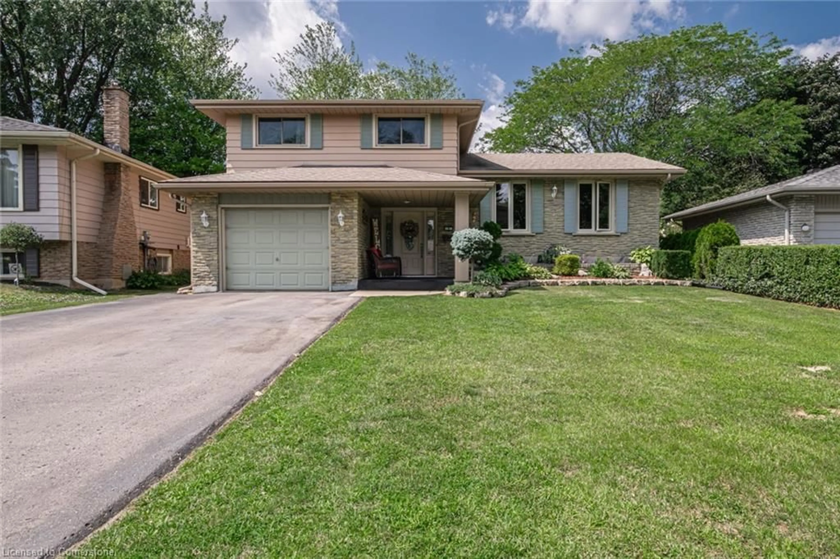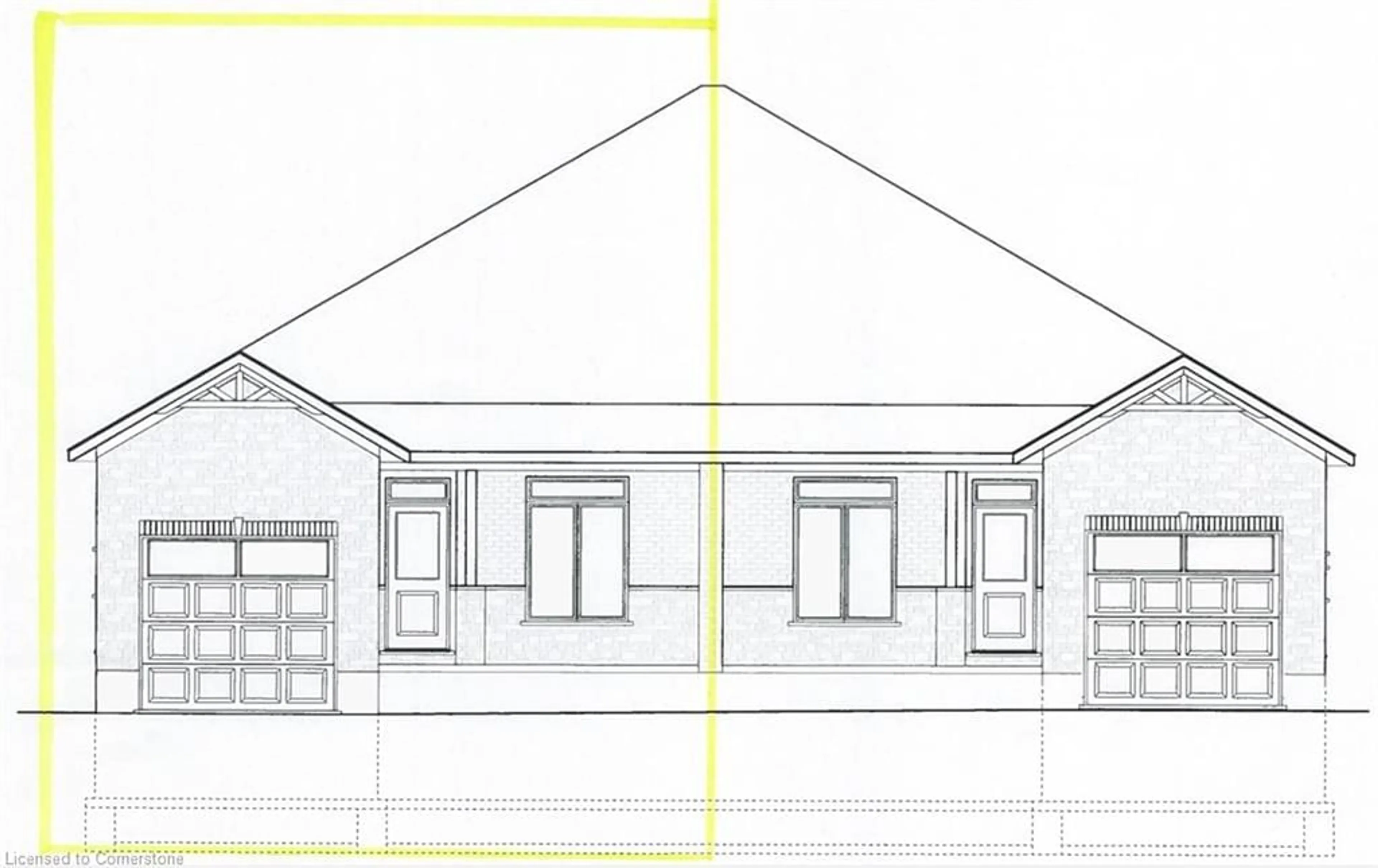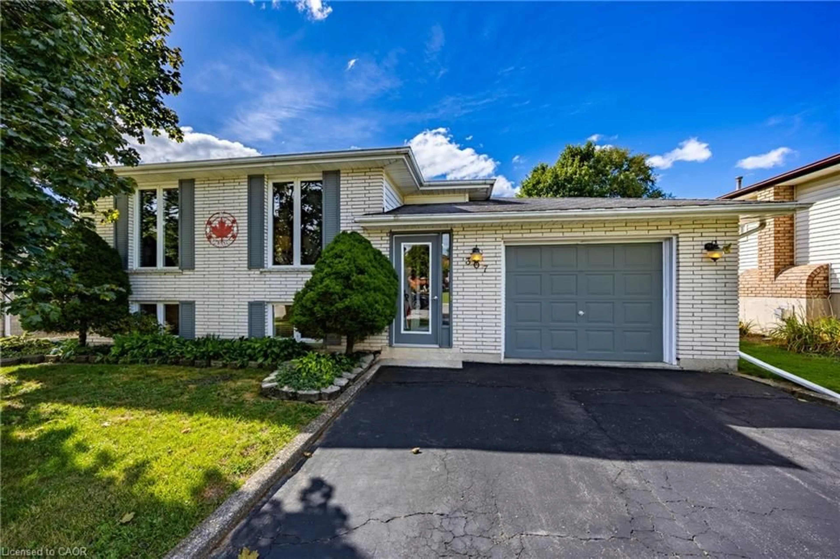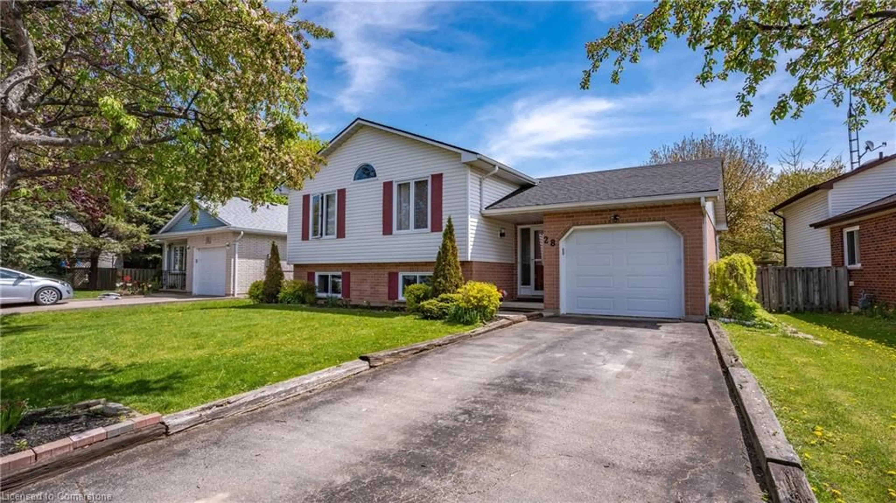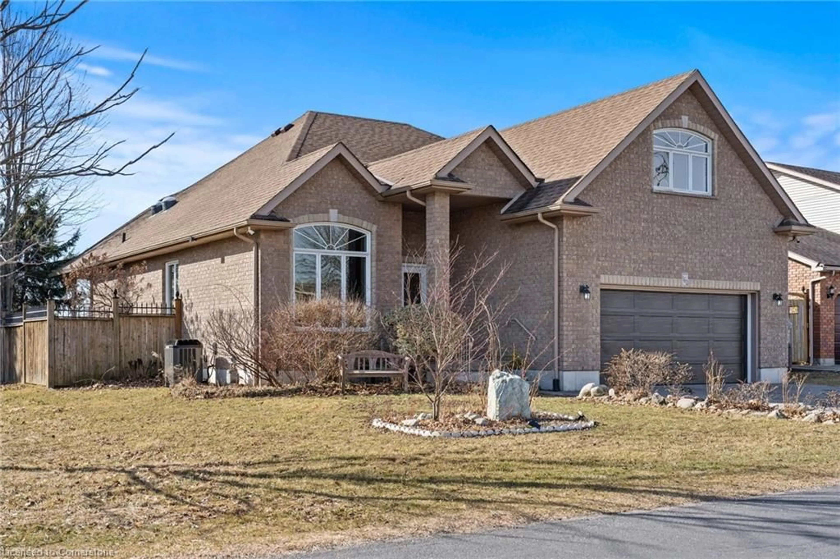Welcome to 21 Fanshawe Drive in beautiful Port Dover! This 3+1 bedroom backsplit, built in 2004 by Boer Homes, offers a warm and inviting layout with plenty of space for the whole family. Step inside to a bright and airy open-concept living and dining area, featuring a cathedral ceiling and an abundance of natural light. The kitchen provides ample cabinetry and generous counter space—perfect for everyday cooking or entertaining.
Upstairs, you'll find a well-appointed primary bedroom with ensuite privilege to the 4-piece main bath, along with two additional bedrooms, all featuring California shutters. The lower level adds even more living space with a cozy rec room, a fourth bedroom, a 3-piece bathroom, and a convenient laundry area.
The basement remains unfinished, offering endless possibilities—whether you're dreaming of a home gym, playroom, or simply need extra storage. Outside, enjoy a fully fenced backyard complete with a charming deck for entertaining, a storage shed that could double as a playhouse or art studio, and plenty of room to relax or play.
Situated in a desirable Port Dover neighborhood, you're just a short stroll to schools, parks, trails, shopping, and the lake. This home has it all!
Inclusions: Dishwasher,Dryer,Garage Door Opener,Microwave,Refrigerator,Stove,Washer,Window Coverings
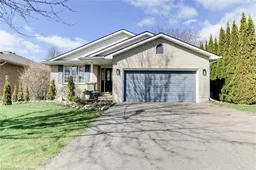 34
34

