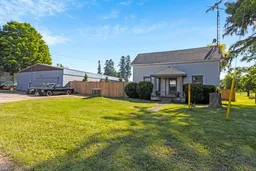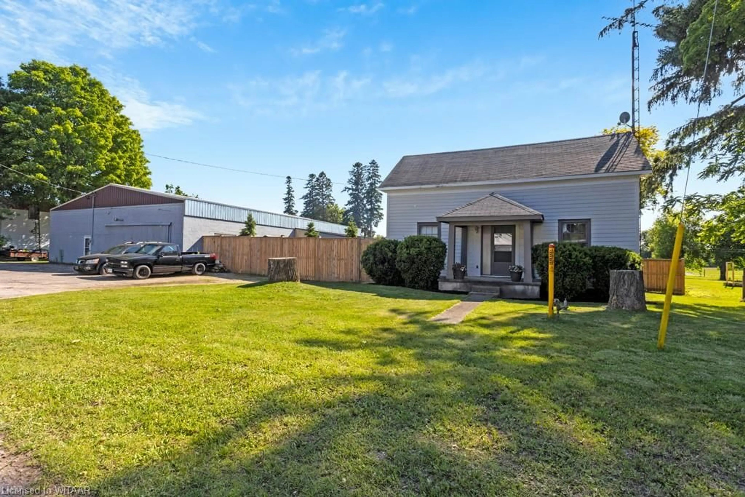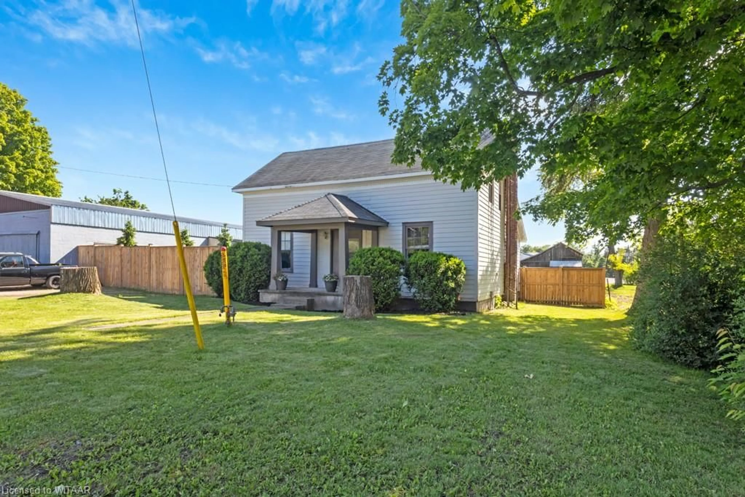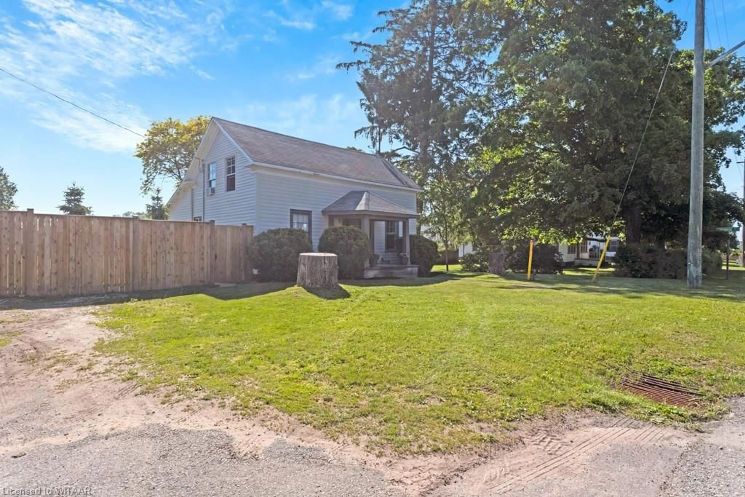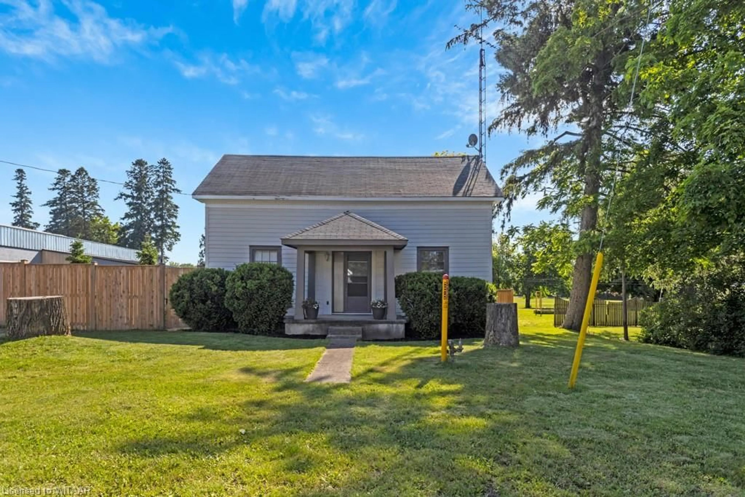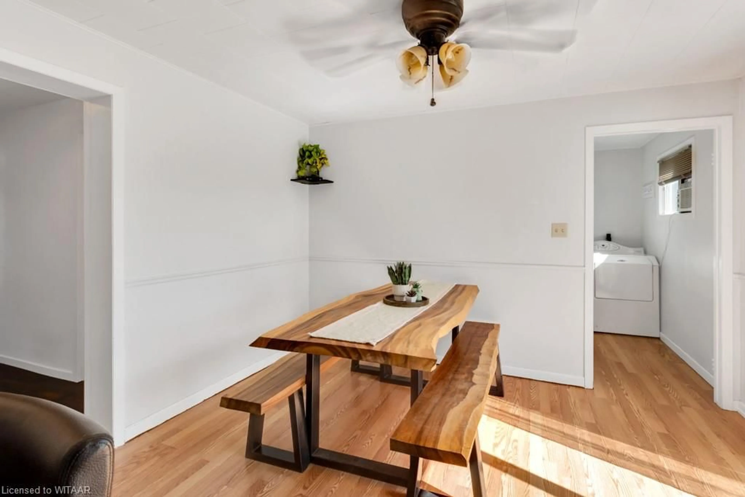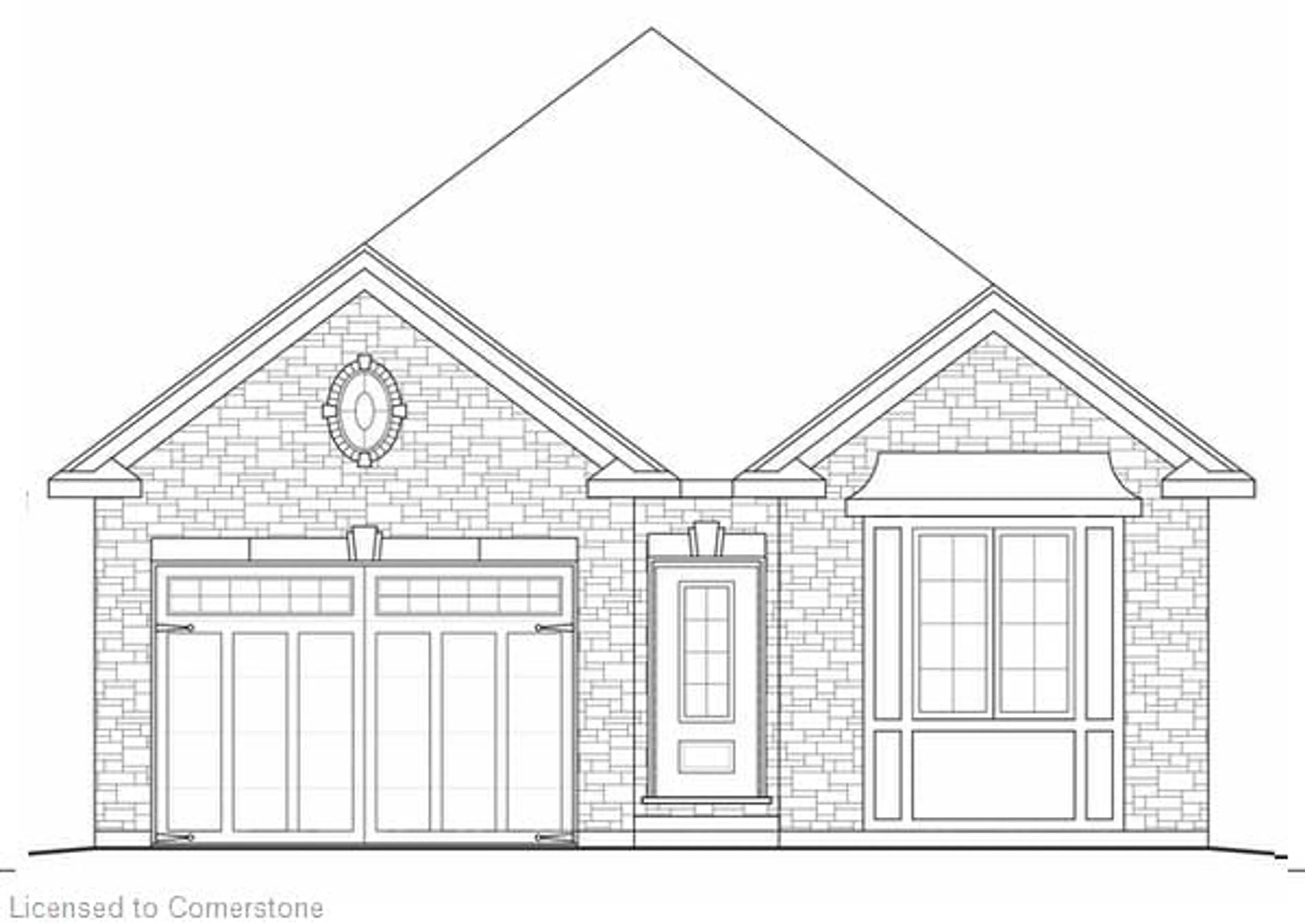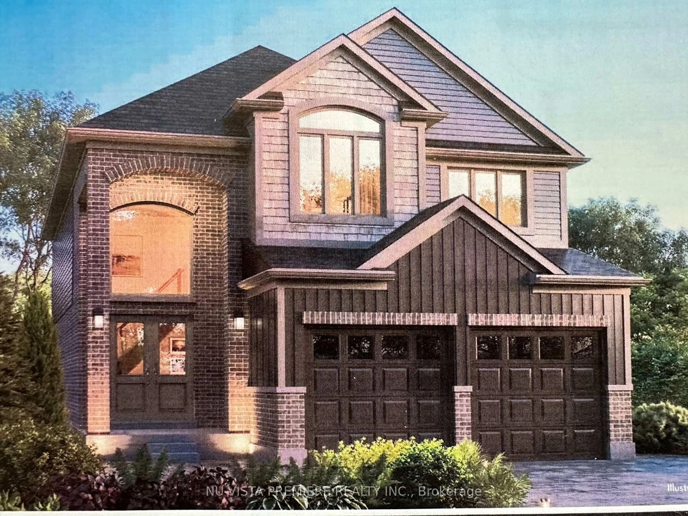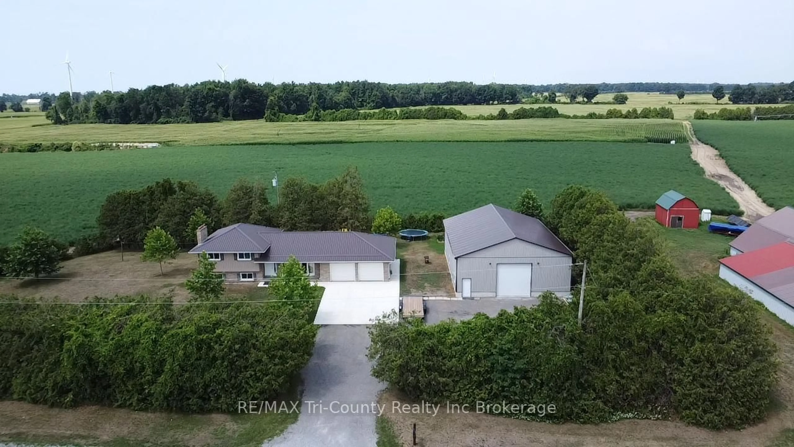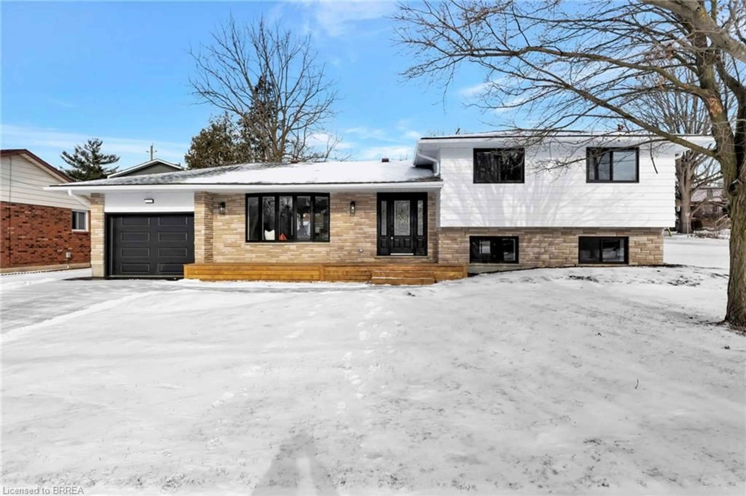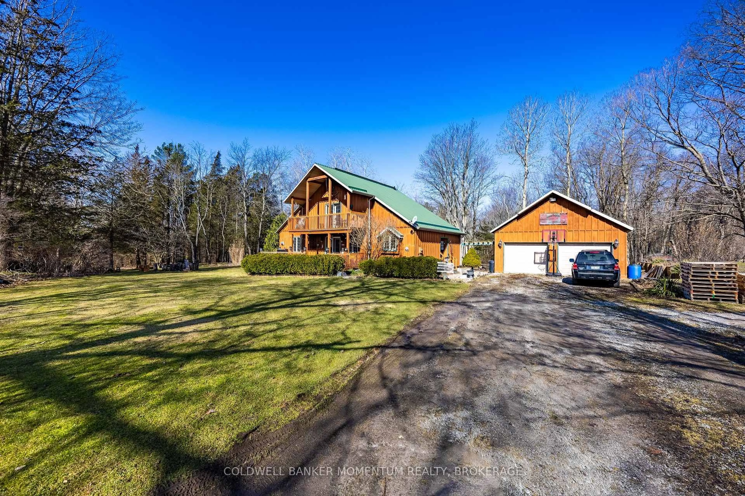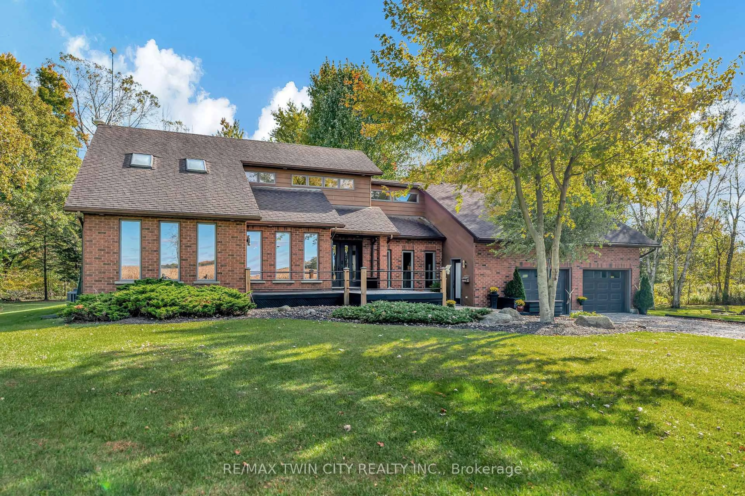2033 Main St, Walsingham, Ontario N0E 1X0
Contact us about this property
Highlights
Estimated valueThis is the price Wahi expects this property to sell for.
The calculation is powered by our Instant Home Value Estimate, which uses current market and property price trends to estimate your home’s value with a 90% accuracy rate.Not available
Price/Sqft$427/sqft
Monthly cost
Open Calculator
Description
***ATTENTION BUSINESS OWNERS*** Are you looking for a place where you can live and run your business? Then check out this property with an updated 4 bedroom home and a large 50'x75' heated shop on it. The main floor of the home features the primary bedroom, a full bathroom, mudroom/laundry combo, a spacious kitchen, living room and a dinning room with access to the large open back yard. Upstairs you will find 3 more bedrooms. The shop comes with office space that includes a reception area, a parts supply room, a paint mixing room and a paint booth. Shop and house are on separate gas and hydro meters. There is also another large storage shed at the rear of the property and a tiny home that is included in the purchase price.
Property Details
Interior
Features
Main Floor
Laundry
3.48 x 2.44Dining Room
3.20 x 3.48Living Room
3.71 x 5.79Bathroom
3.71 x 1.734-Piece
Exterior
Features
Parking
Garage spaces 8
Garage type -
Other parking spaces 8
Total parking spaces 16
Property History
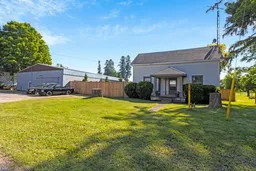 47
47