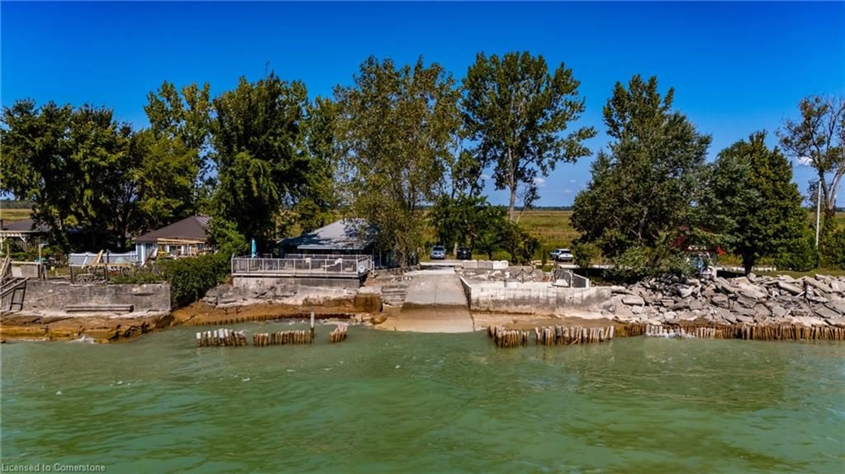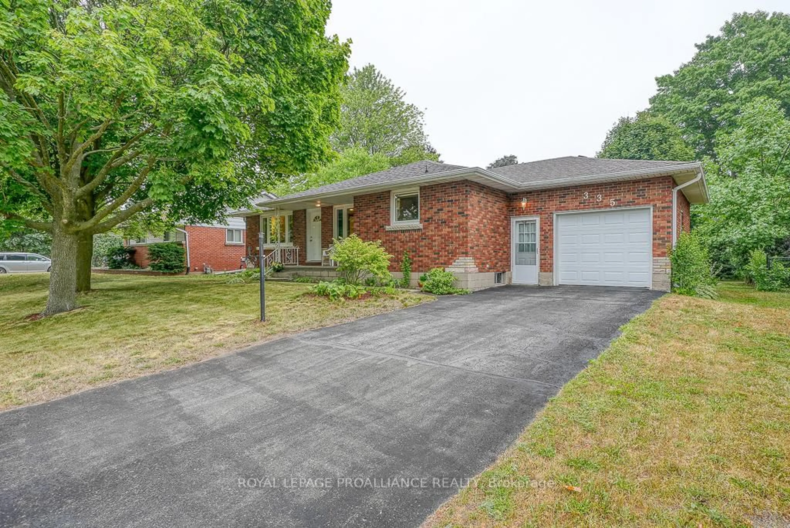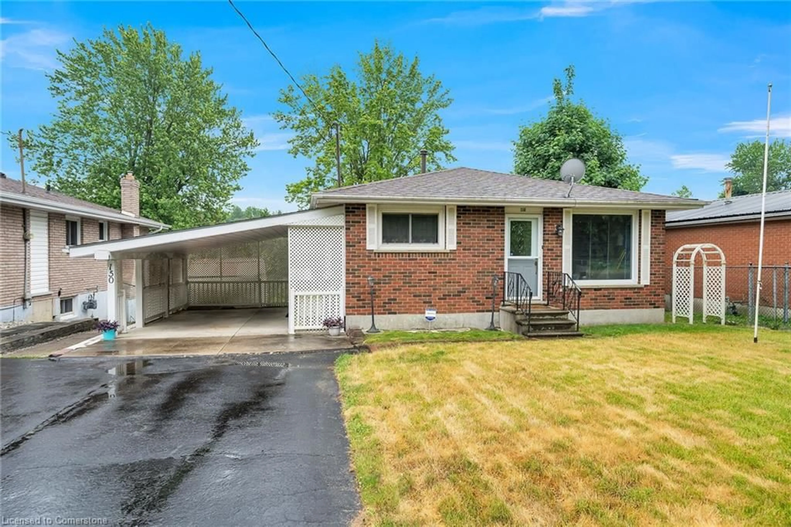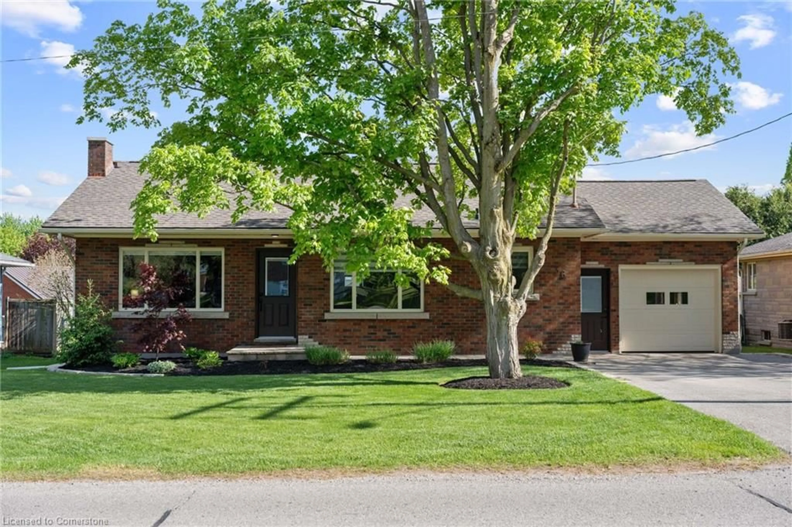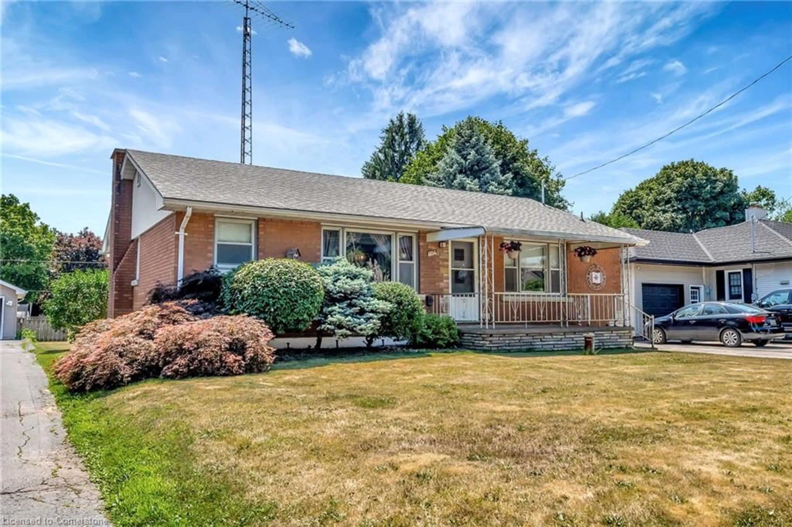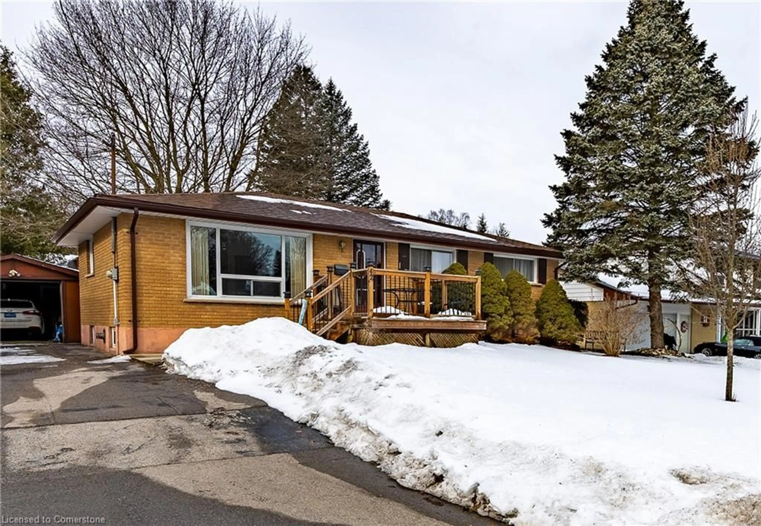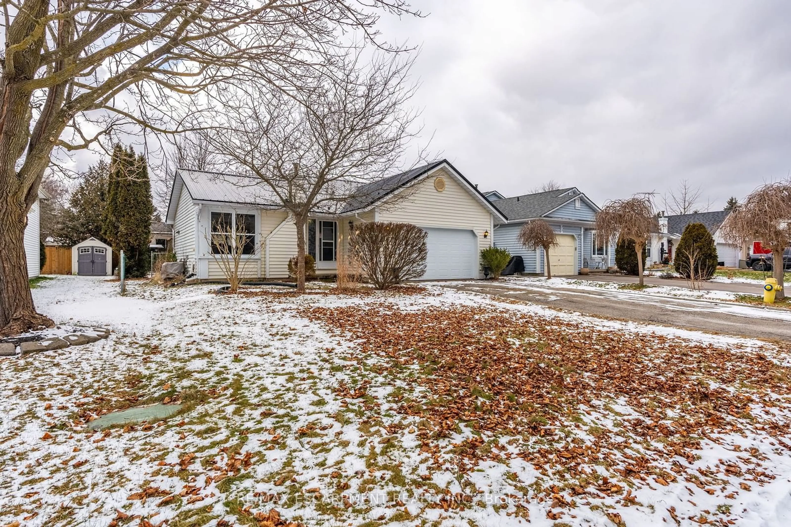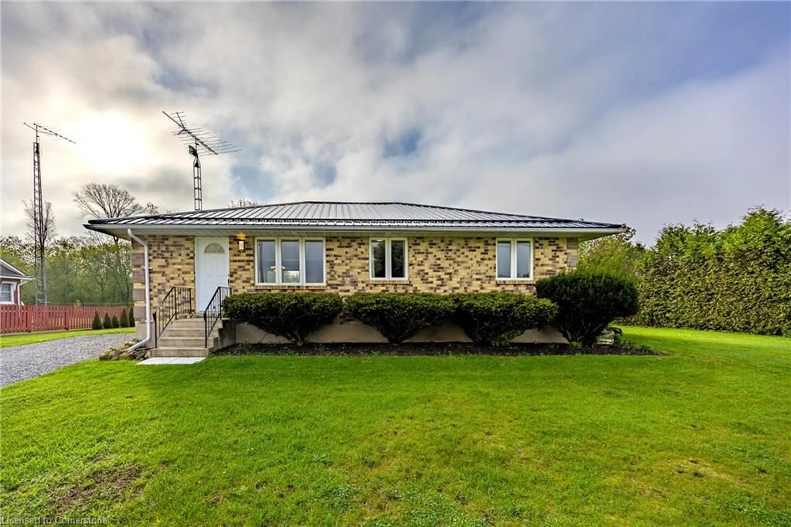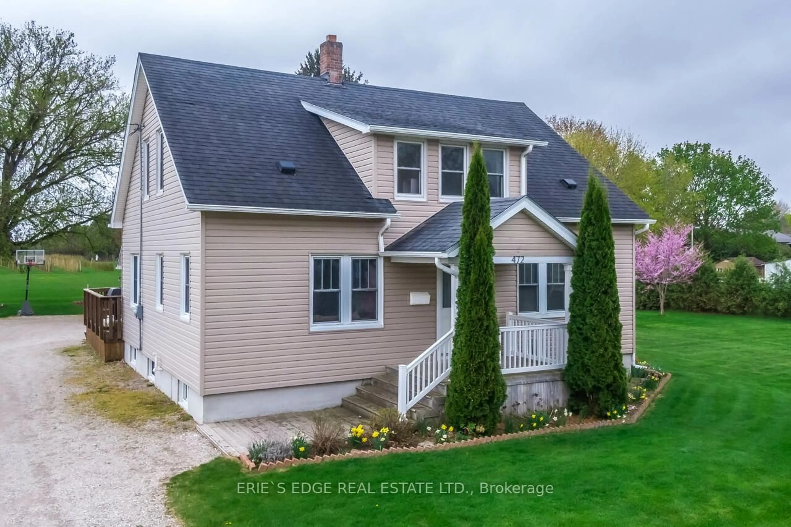Welcome to 18 Commercial Rd in beautiful Port Ryerse—a charming raised bungalow that offers the perfect blend of comfort, style, and functionality, just a short walk from the beach and popular vacation spots! Step inside to discover an open-concept living space featuring a modern kitchen with stunning granite countertops, custom cabinetry, and plenty of room for entertaining. The large bedrooms and a fully finished bath are just off the living area, with expansive bay windows that flood the space with natural light. The fully finished basement features warm wood panelling and a cozy gas fireplace, creating the perfect space to relax year-round. With fibre optic internet, you’ll stay connected whether you're working from home or streaming your favourite shows. Outside, enjoy a spacious backyard ideal for gatherings, gardening, or simply unwinding in your own private oasis. The property also includes a double garage/shop equipped with a gas furnace and electricity—perfect for hobbyists, extra storage, or a workspace. A new well point and pump (2024) adds to the home's convenience and reliability. Located in the sought-after lakeside community of Port Ryerse, this home offers a peaceful retreat with swimming and vacation spots just minutes away—making it perfect for retirement living or a relaxed cottage lifestyle. Don’t miss this incredible opportunity to live near the water! Book your showing today!
Inclusions: Carbon Monoxide Detector,Central Vac,Garage Door Opener,Gas Stove,Range Hood,Refrigerator,Satellite Dish,Smoke Detector
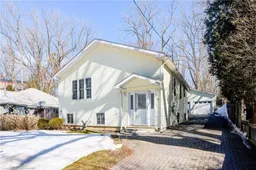 50
50

