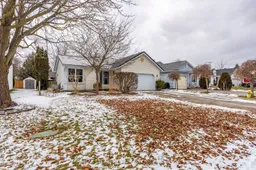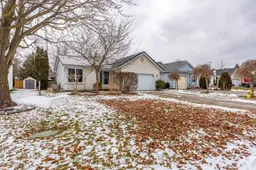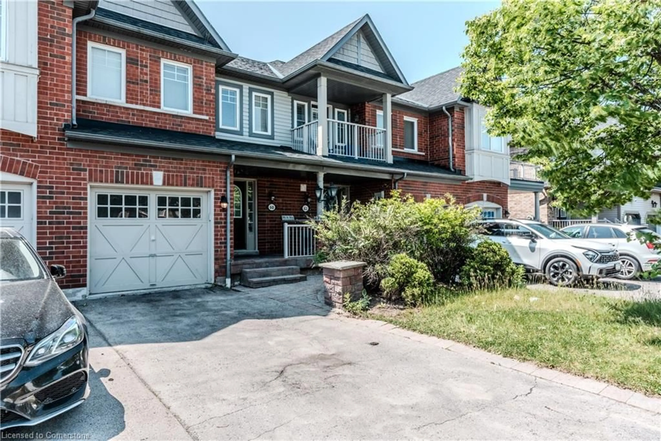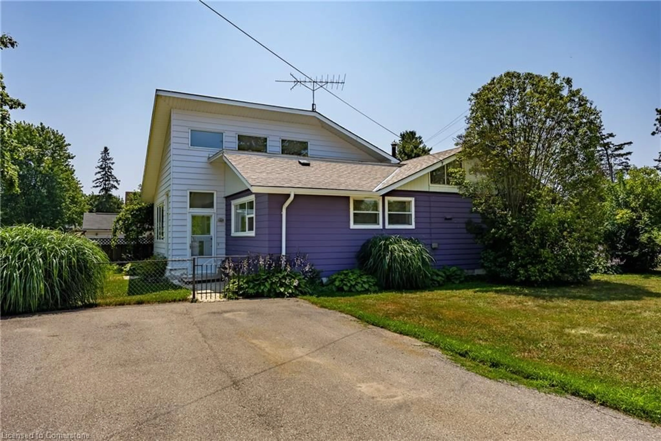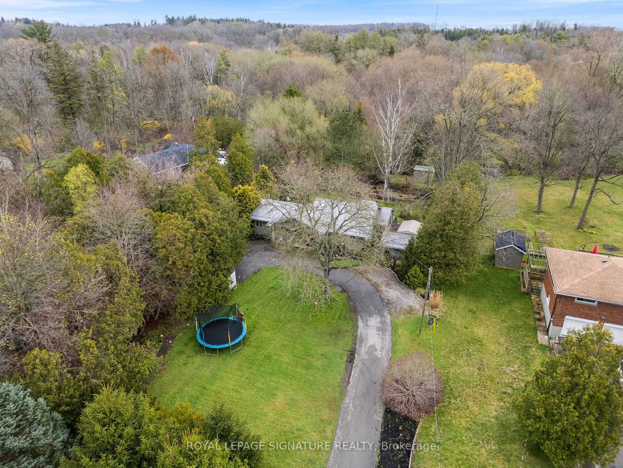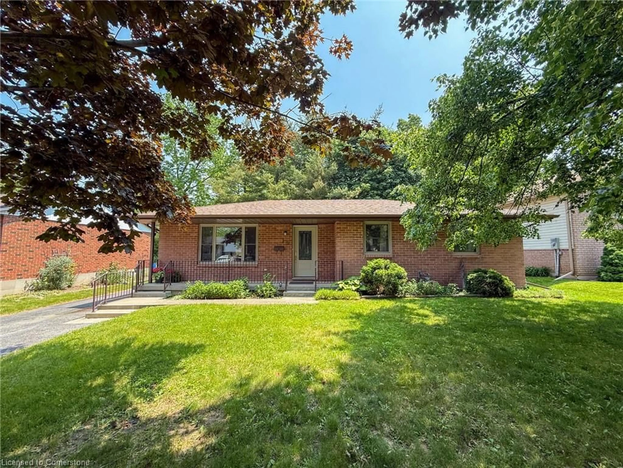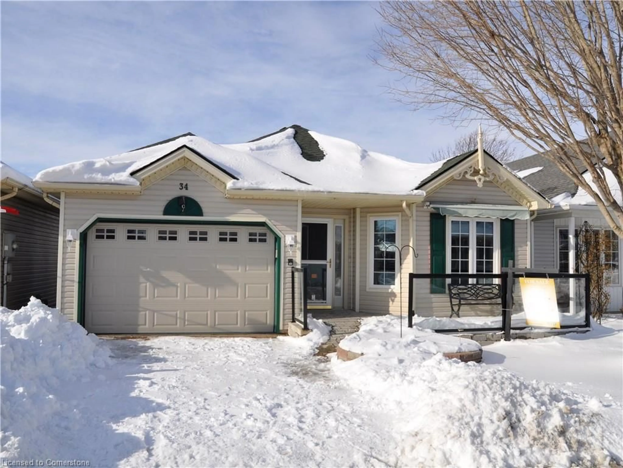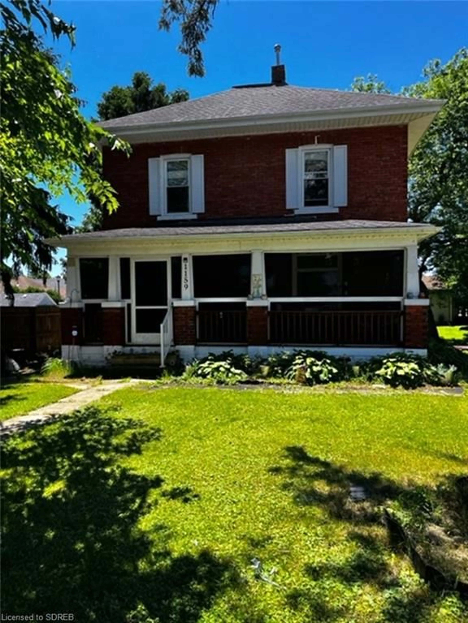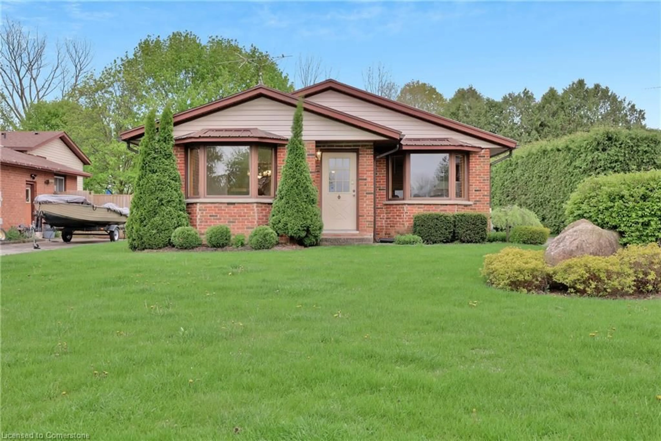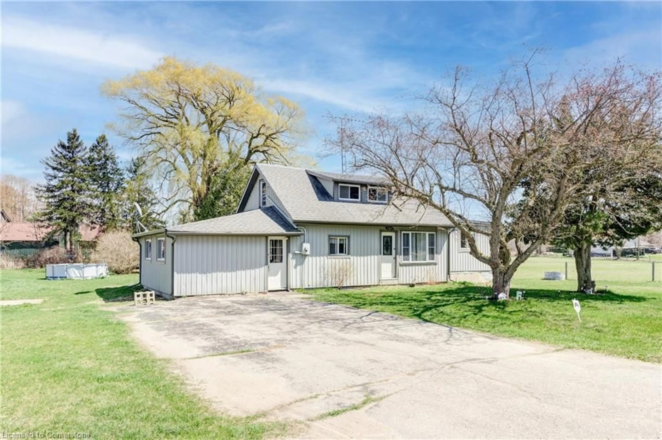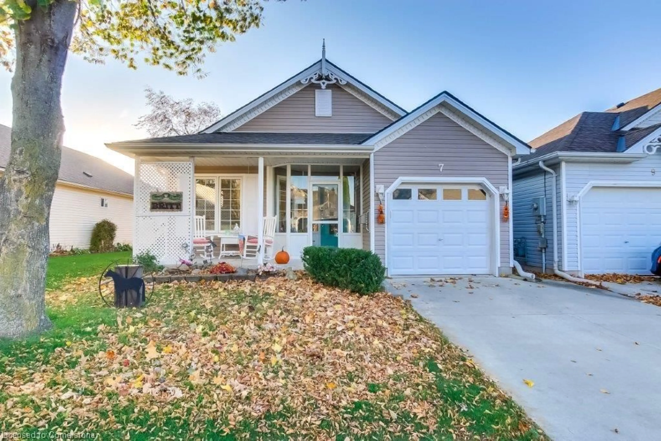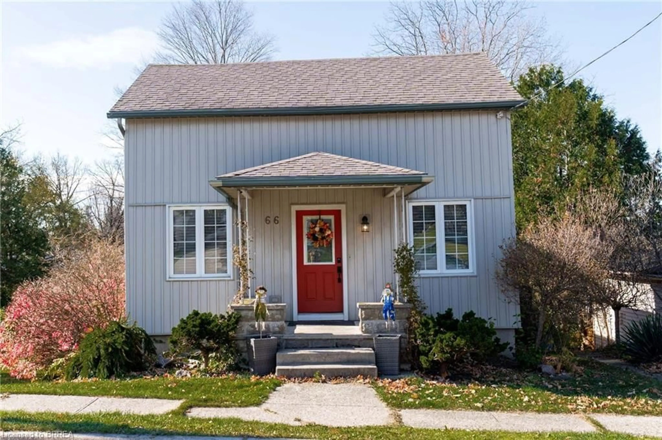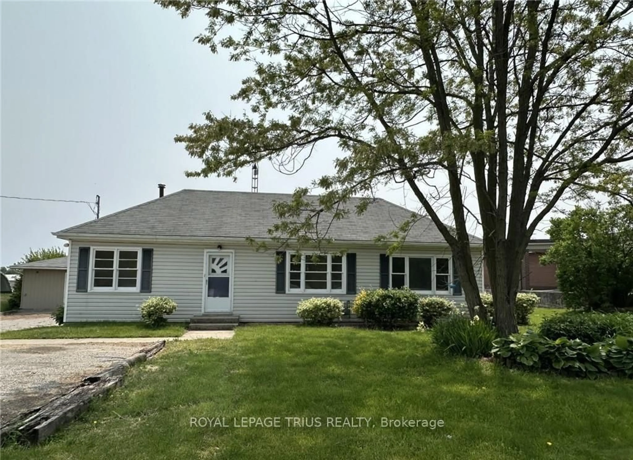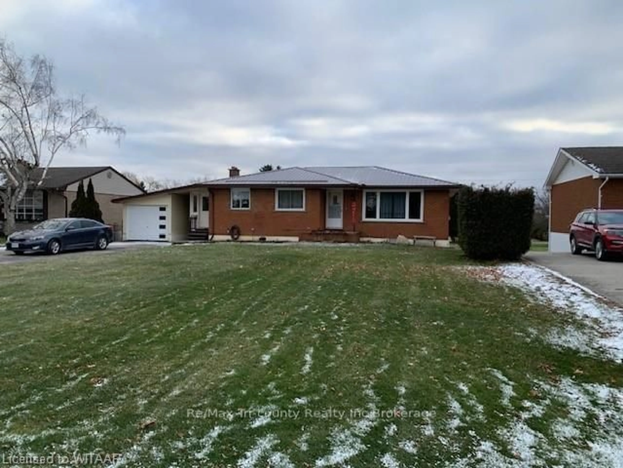Step into 21 Leslie Avenue, a two-bedroom, two-bathroom home that is just waiting for your personal touches! It offers a prime location in a wonderful neighbourhood in Port Dover, with close proximity to the lake and downtown. The well-laid out main floor is bright and airy, while still creating a cozy space. Relax in the living room, complete with a gas fireplace and lots of windows. Enjoy open access to the eat-in kitchen, where you'll find great counterspace and modern stainless steel appliances! Through the kitchen, enjoy easy access to the deck and back yard. Down the hall, you'll find the primary bedroom, which features a two-piece ensuite plus not one, but two closets perfect for all your storage needs! You'll also find an additional bedroom, main four-bathroom and access to the garage all on this level. The lower level has a partially finished recreation room/bedroom, and the rest is framed for a bathroom (toilet and sink are already in place), laundry room and storage room. The fenced back yard offers plenty of privacy and space to entertain or just hang out. The location allows you to enjoy everything Port Dover has to offer while avoiding the hustle and bustle should you desire. RSA.
Inclusions: Central Vac, Dishwasher, Dryer, Microwave, Range Hood, Refrigerator, Stove, Washer, Window Coverings, Other, Light Fixtures
