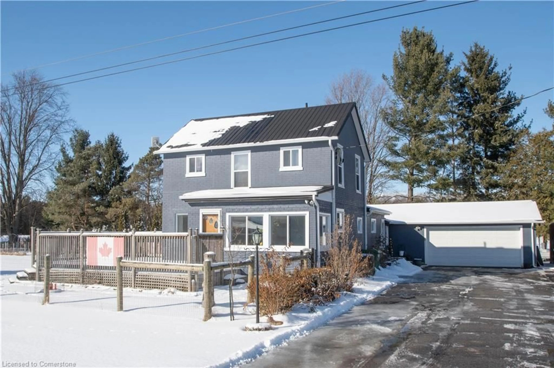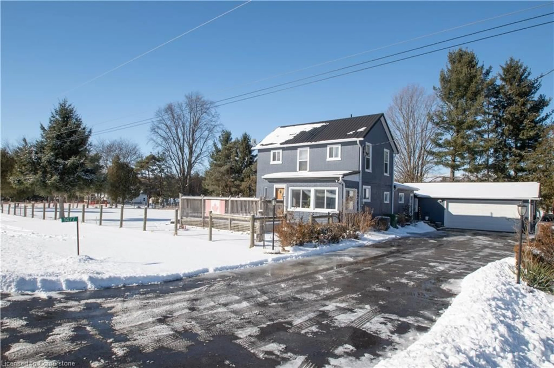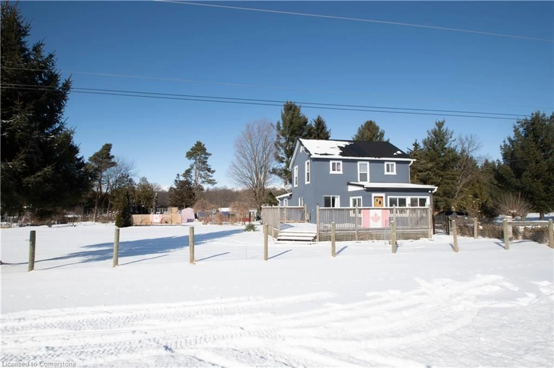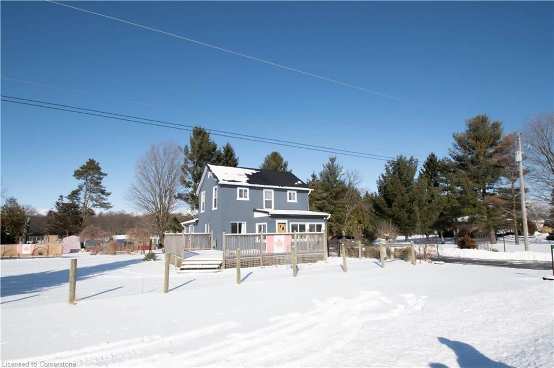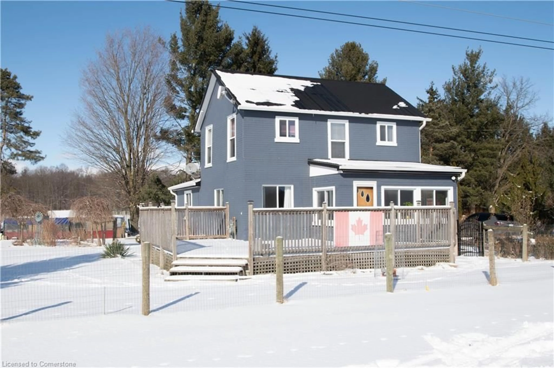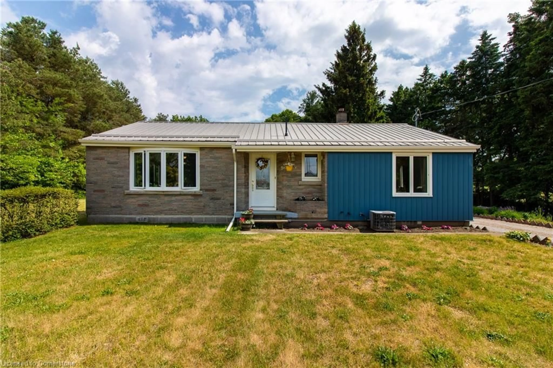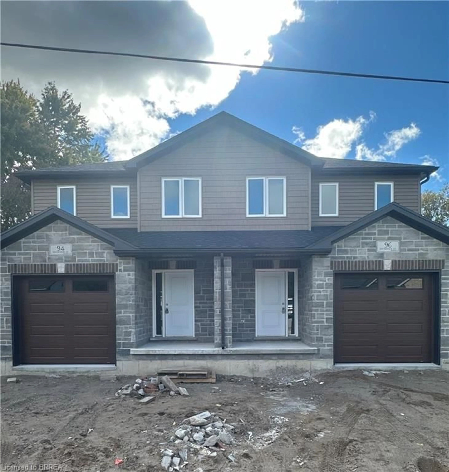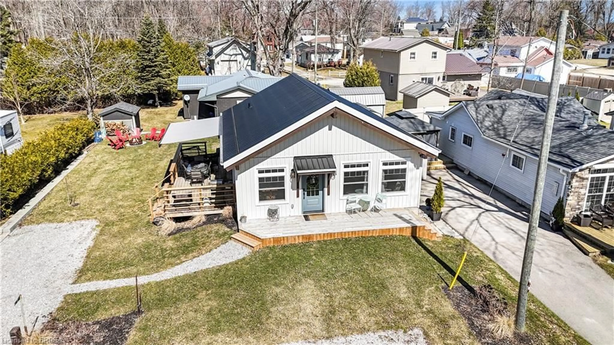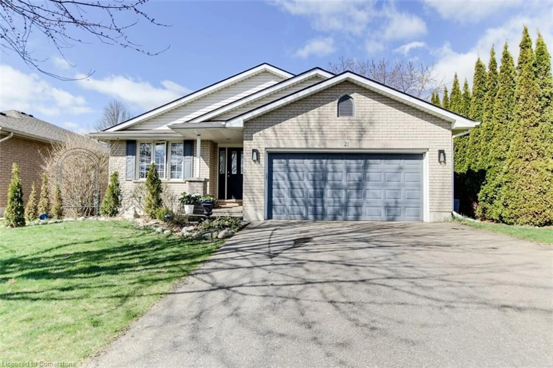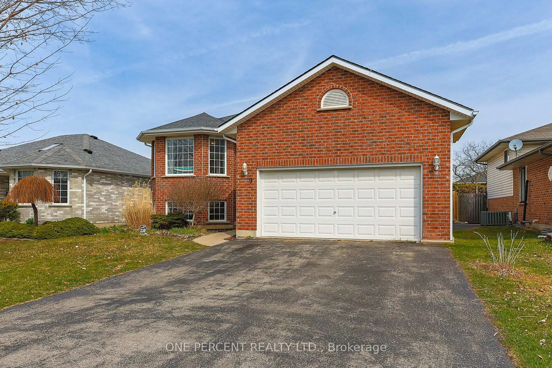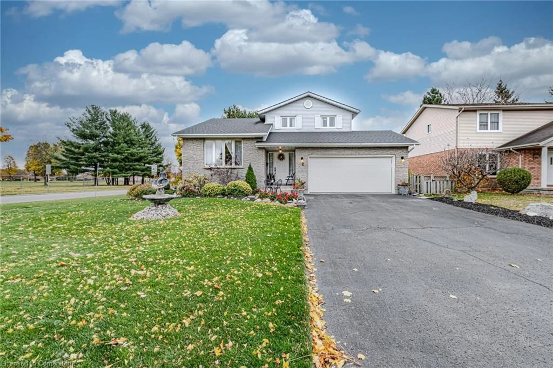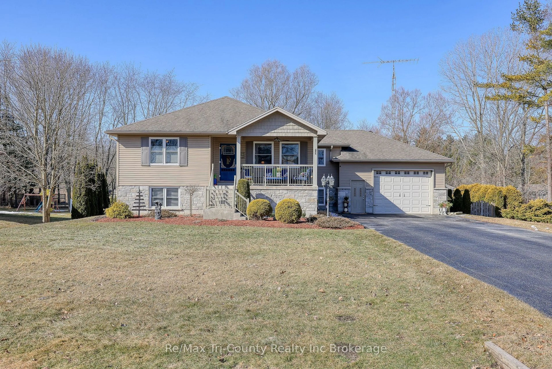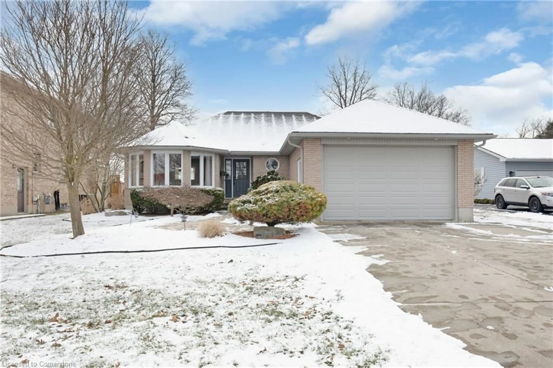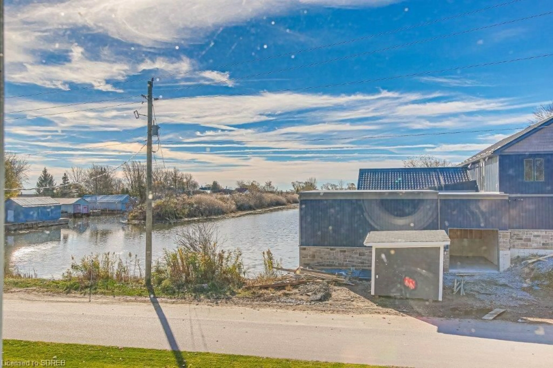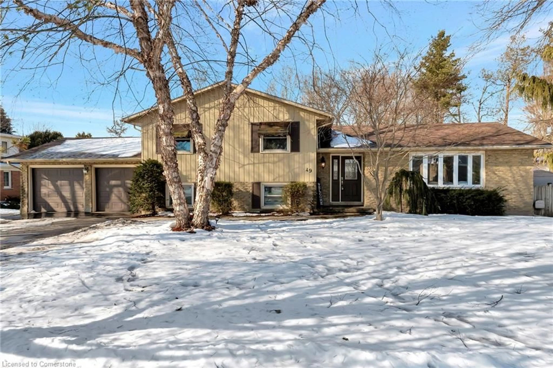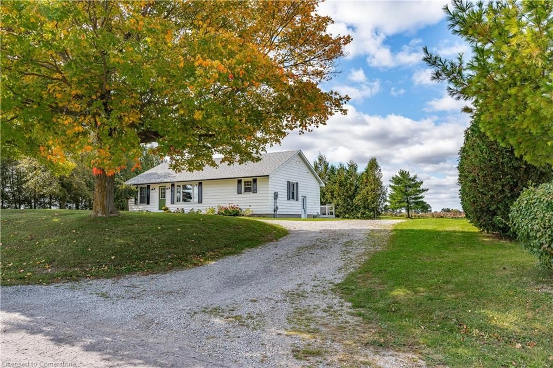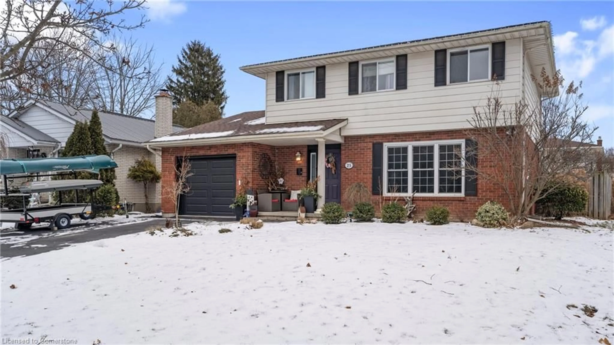1477 Windham Centre Rd, Windham Centre, Ontario N0E 2A0
Contact us about this property
Highlights
Estimated ValueThis is the price Wahi expects this property to sell for.
The calculation is powered by our Instant Home Value Estimate, which uses current market and property price trends to estimate your home’s value with a 90% accuracy rate.Not available
Price/Sqft$520/sqft
Est. Mortgage$3,217/mo
Tax Amount (2024)$3,666/yr
Days On Market89 days
Description
Embrace the charm of country living with this beautifully updated 2-story home with tranquil surroundings. Located just 30 minutes from Brantford and 10 minutes from Simcoe, this property offers the ideal mix of peaceful rural living and easy access to local amenities. This home features 3 comfortable bedrooms and 2 stunning bathrooms. The attached, heated garage offers space for 2.5 cars and includes a large workshop area—perfect for any hobbyist or those in need of extra storage. A breezeway connects the house and garage, providing easy access to both spaces. From the breezeway, step into the back yard where you’ll find a separate dog run area, ideal for your furry companions to play and roam safely. On the main floor, you'll find a convenient laundry and pantry area, offering added practicality and extra storage space for your everyday needs. The cozy rooms provide a relaxing retreat, and the practical eat-in kitchen boasts plenty of cupboard space to keep everything organized. Step outside to the large front deck, which overlooks your beautifully landscaped, fully fenced yard—perfect for animals and children to play securely. If you're looking for a home that combines modern comforts with the serenity of rural life, this gem is a must-see!
Property Details
Interior
Features
Main Floor
Other
5.18 x 0.91Bedroom
2.74 x 2.97Laundry
2.26 x 3.02Living Room
4.22 x 4.01Exterior
Features
Parking
Garage spaces 2
Garage type -
Other parking spaces 4
Total parking spaces 6
Property History
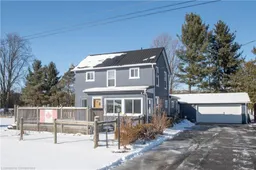 50
50
