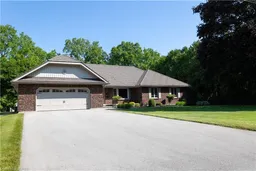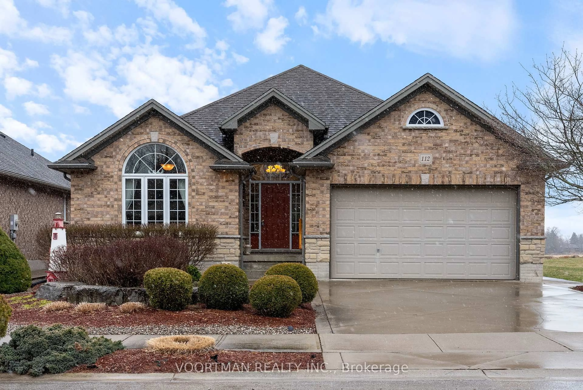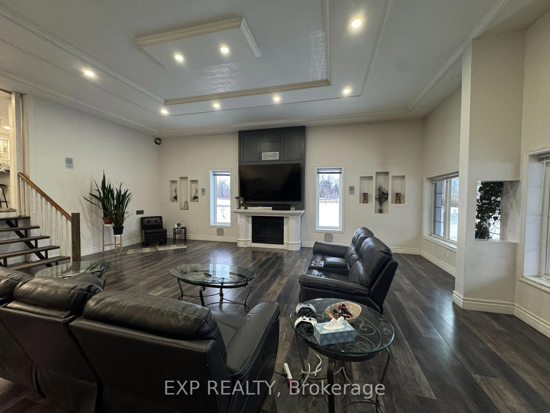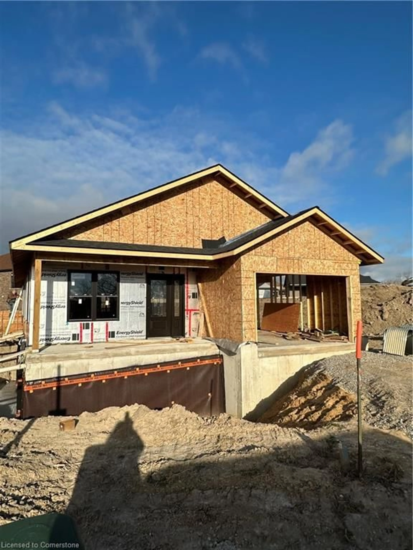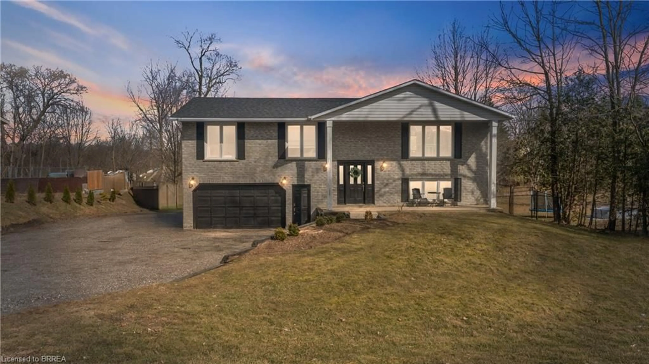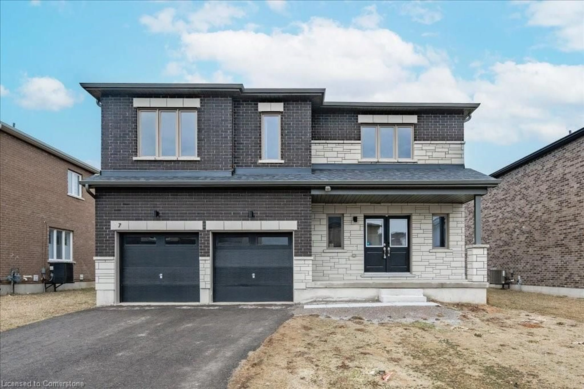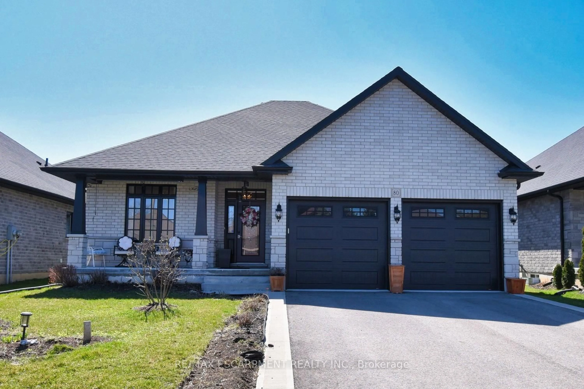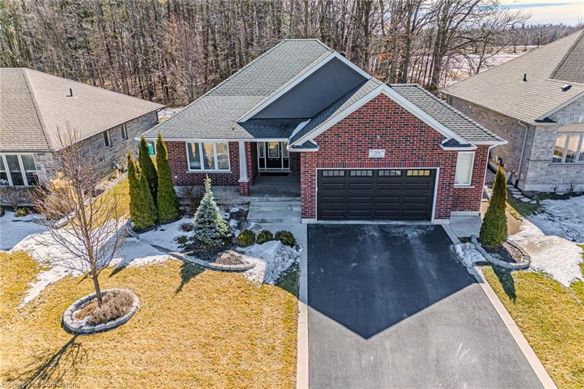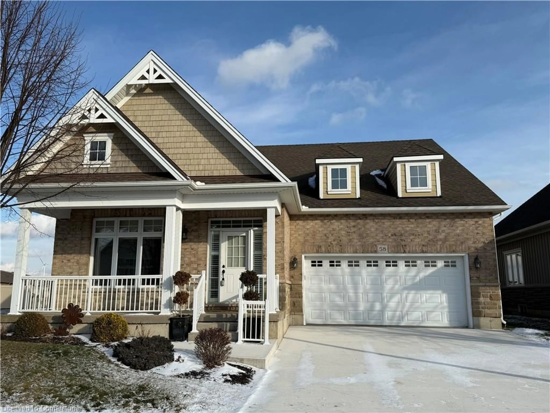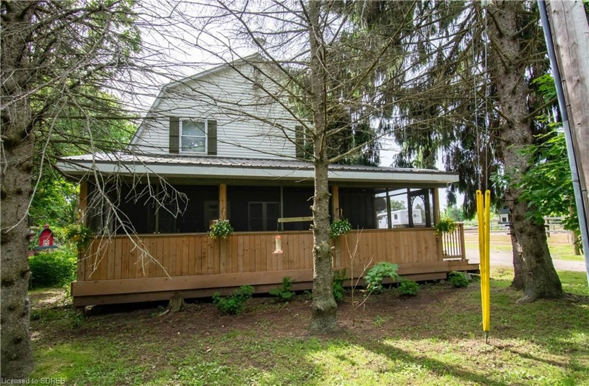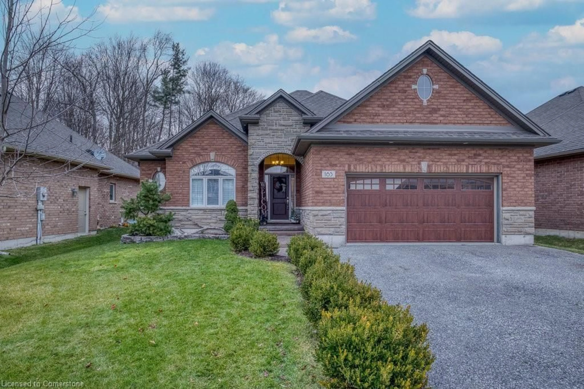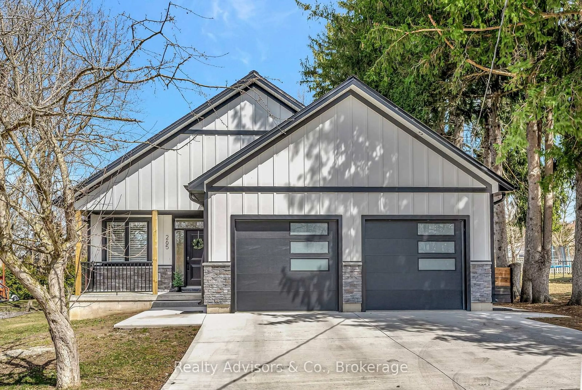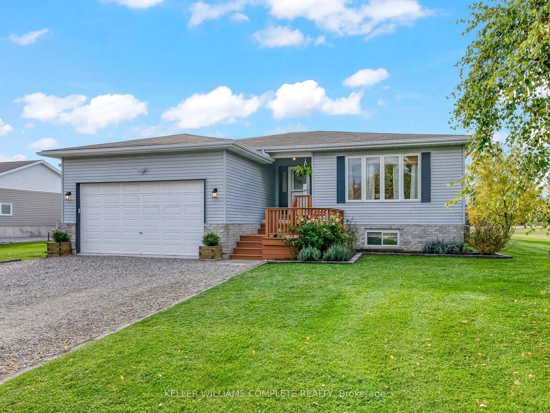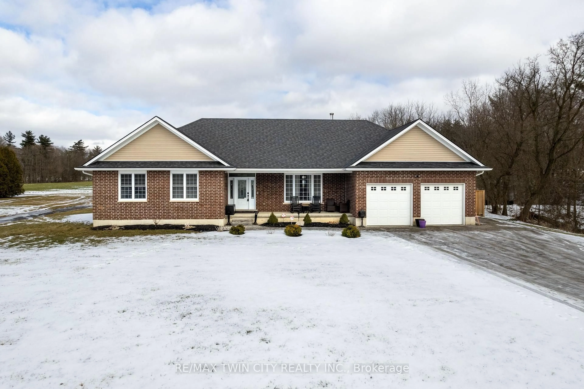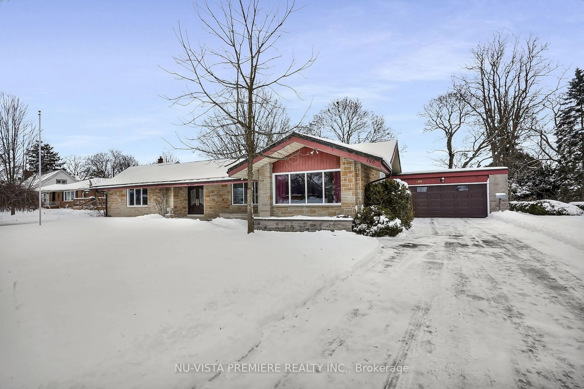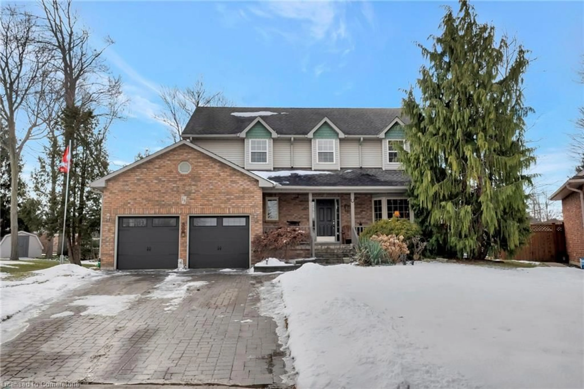Welcome to 13 Prince William - a beautifully updated 4-bedroom, 3-bathroom bricked bungalow, nestled on just under a half-acre lot. Situated on a quiet backstreet in town and backing onto greenspace, this home offers both quality and privacy. This home is truly move-in ready, perfect for an expanding family or empty nesters. Countless updates throughout - including granite countertops, hardwood flooring, newer windows, updated kitchen and bathrooms. The main bedroom features a walk-in closet and an ensuite. Step onto the back deck, covered by a newer steel awning with privacy blinds, perfect for entertaining or firing up the grill. Enjoy the landscaped property with an immaculate lawn, featuring inground sprinklers, new driveway, a stamped concrete walkway/front porch with exterior lighting. Additional improvements include a new Generac generator (2023), new sandpoint well (2022), updated electrical/mechanical/plumbing systems, wood insert fireplace, all complete with a durable steel roof. Still potential to add a detached shop. Conveniently located just 15 minutes from Tillsonburg, 30 minutes from Woodstock and the 401, and 20 minutes from the beach, this property offers a perfect blend of country living with easy access to urban amenities. Don’t miss the opportunity to own this exceptional home in the growing town of Langton.
Inclusions: Built-in Microwave,Carbon Monoxide Detector,Central Vac,Dishwasher,Dryer,Garage Door Opener,Refrigerator,Smoke Detector,Stove,Washer,Window Coverings
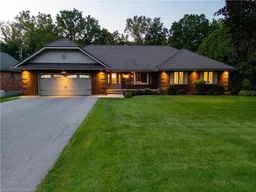 34
34