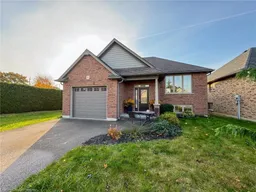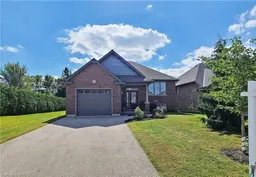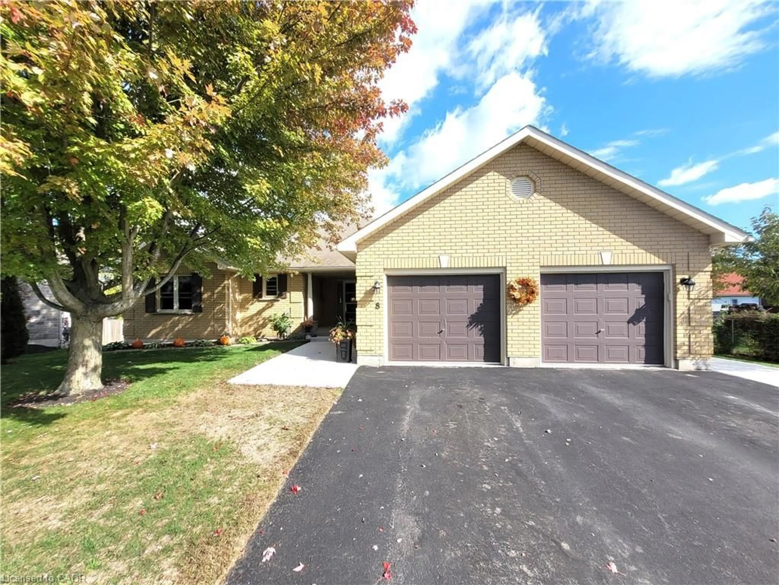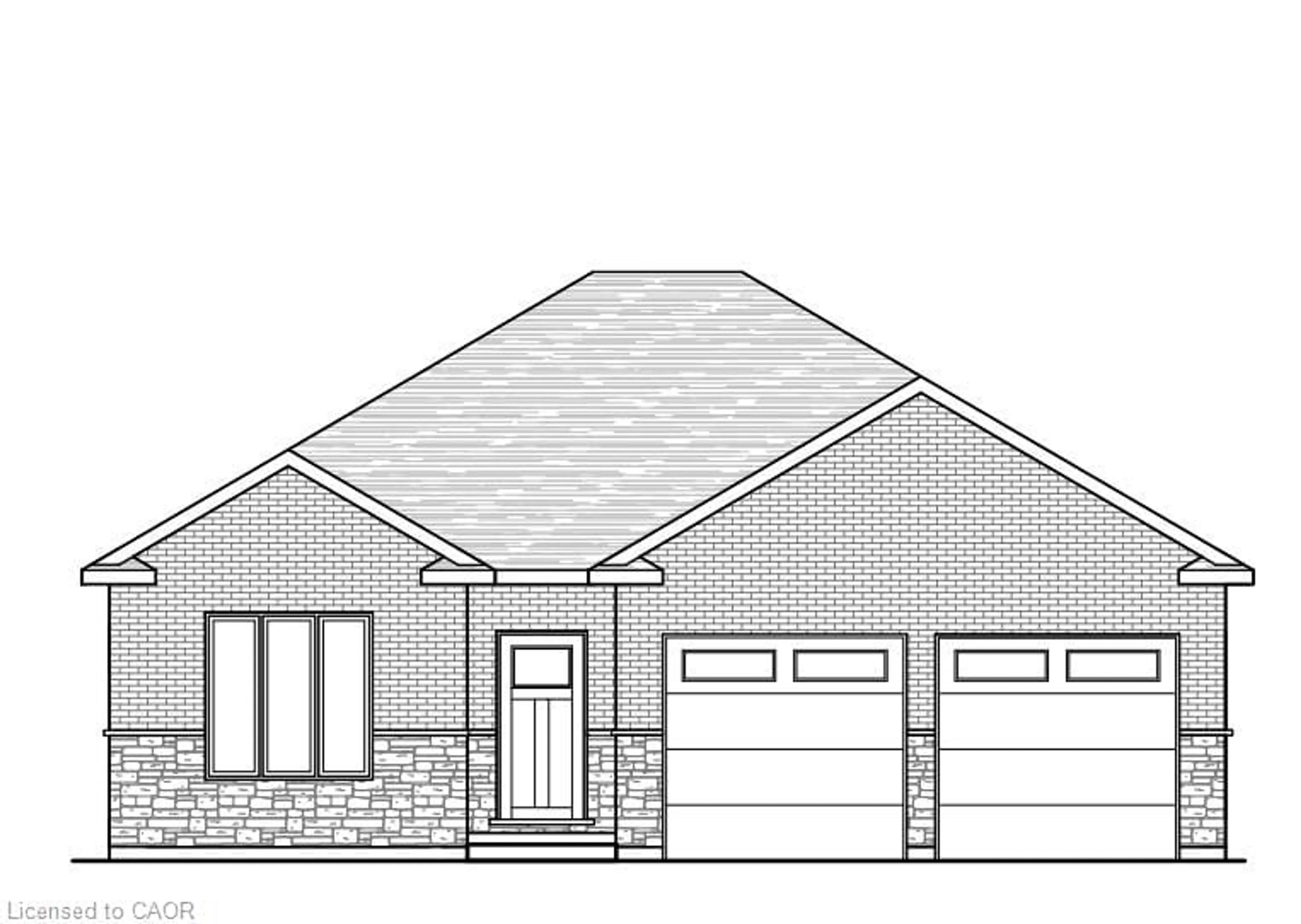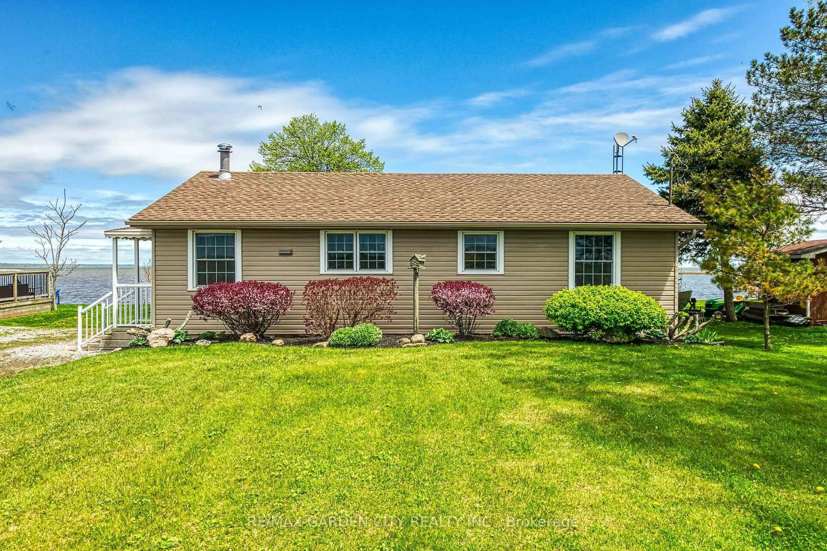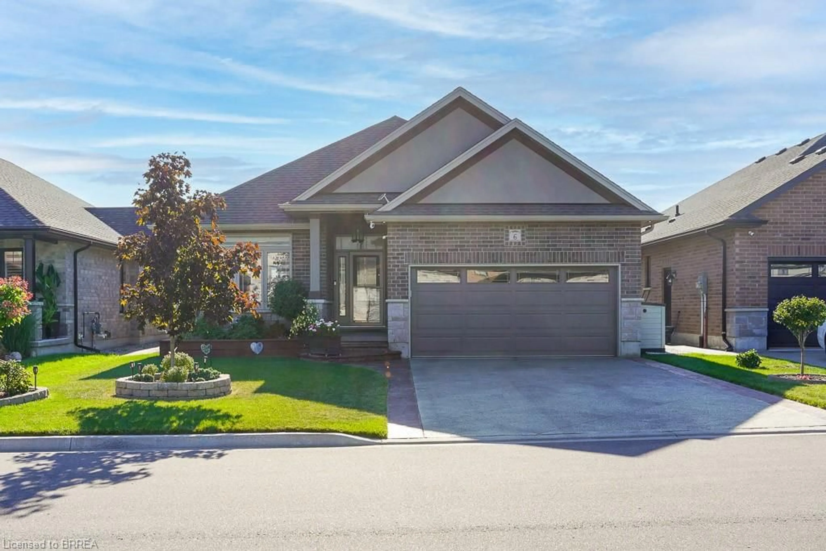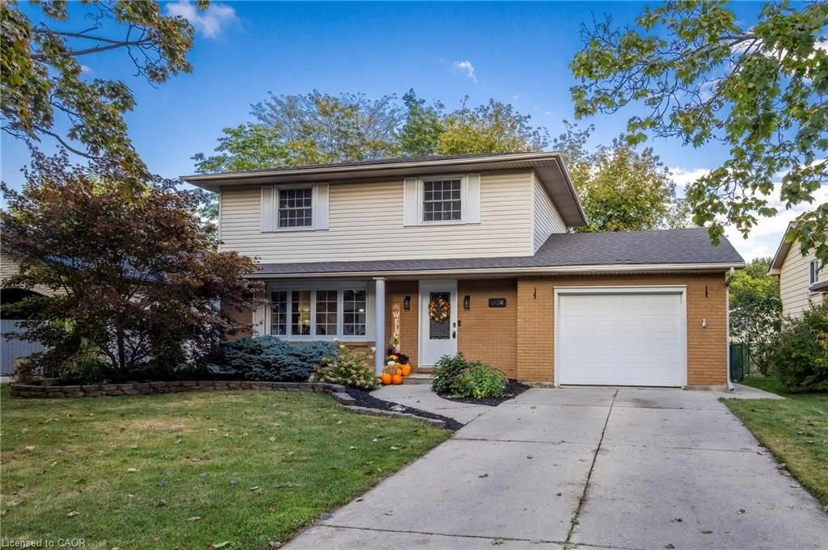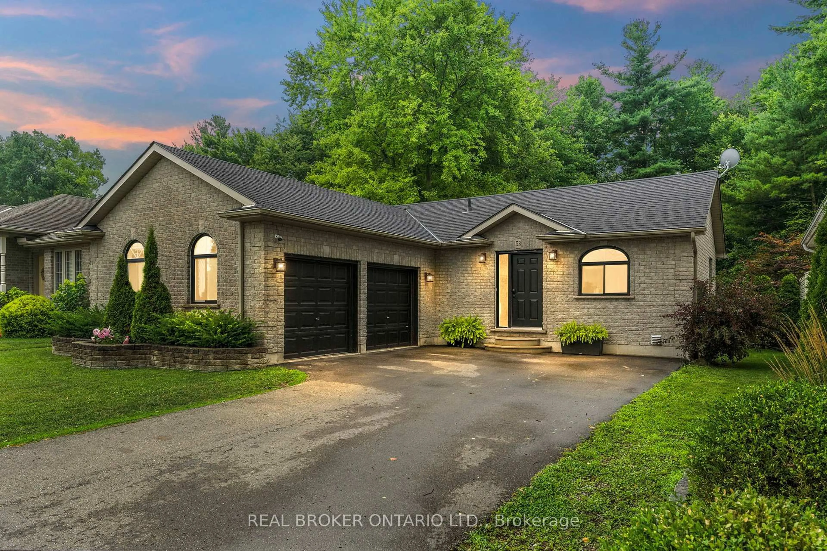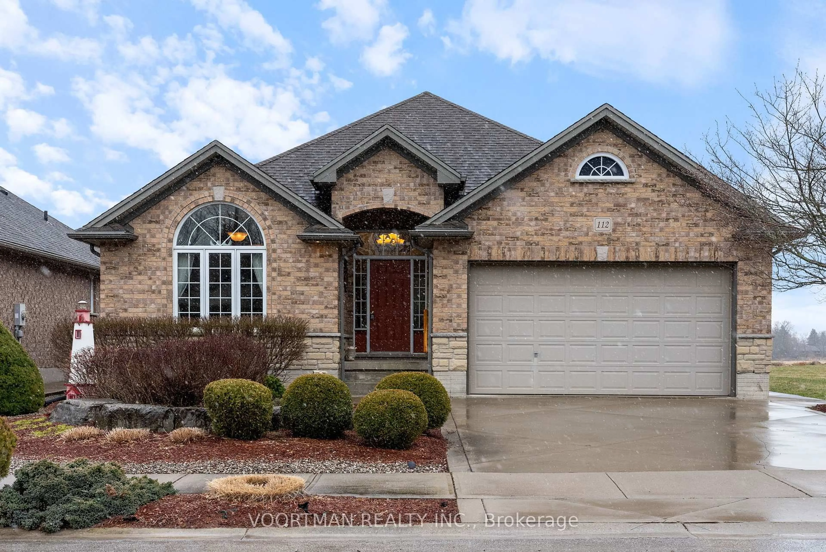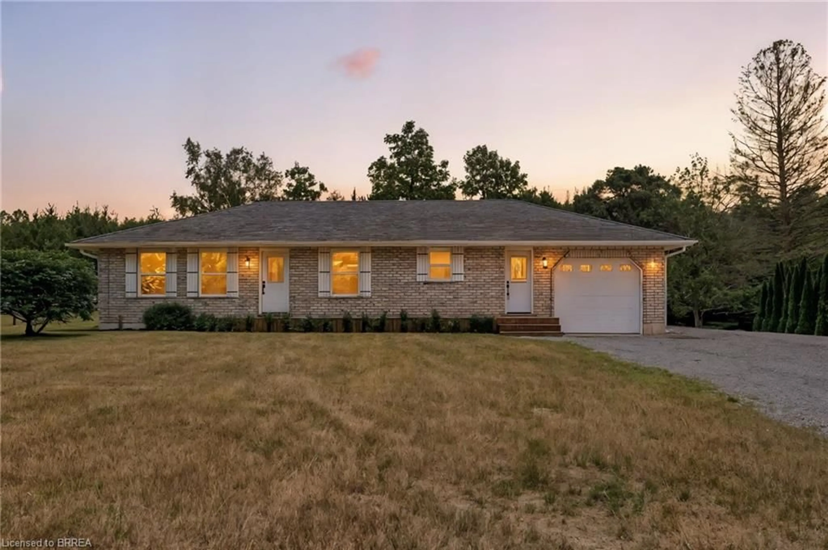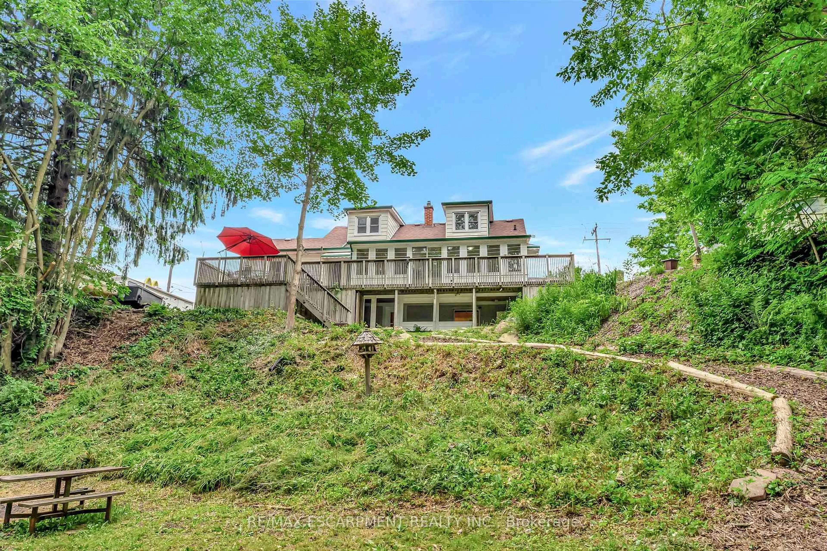Welcome to 12 Cottonwood Street in picturesque Waterford! This meticulously maintained raised bungalow, built in 2014, features 2 + 2 bedrooms and 2 full bathrooms, showcasing quality craftsmanship and thoughtful design throughout. Nestled on a private, quiet street with no rear neighbors, this home offers peace and tranquility. The main level boasts an open-concept living, dining, and kitchen area, perfect for entertaining. Beautiful hardwood floors and ceramic tiling enhance the space, while the kitchen's granite countertops and breakfast bar make cooking a delight. Step through the sliding doors to your expansive deck, overlooking a private lot, where you can unwind in your spacious backyard and enjoy the additional outdoor entertainment area and hot tub. The large primary bedroom provides a comfortable retreat with an ensuite bathroom and walk-in closet, while a secondary bedroom and a conveniently located 4-piece bathroom complete the main level. The tucked-away laundry area adds an extra touch of convenience. Venture to the lower level, where you'll find 2 additional bedrooms, ideal for a growing family. The basement also features full-height exterior wall framing and insulation, offering endless possibilities for future development. With easy access to parks, schools, shops, and dining options, as well as nearby trails and conservation areas for nature lovers, your dream home awaits! Don’t miss this incredible opportunity!
Inclusions: Built-in Microwave,Dishwasher,Dryer,Refrigerator,Stove,Washer,Window Coverings
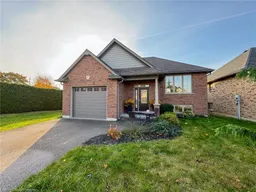 35
35