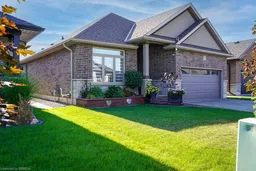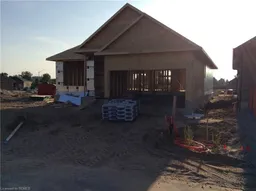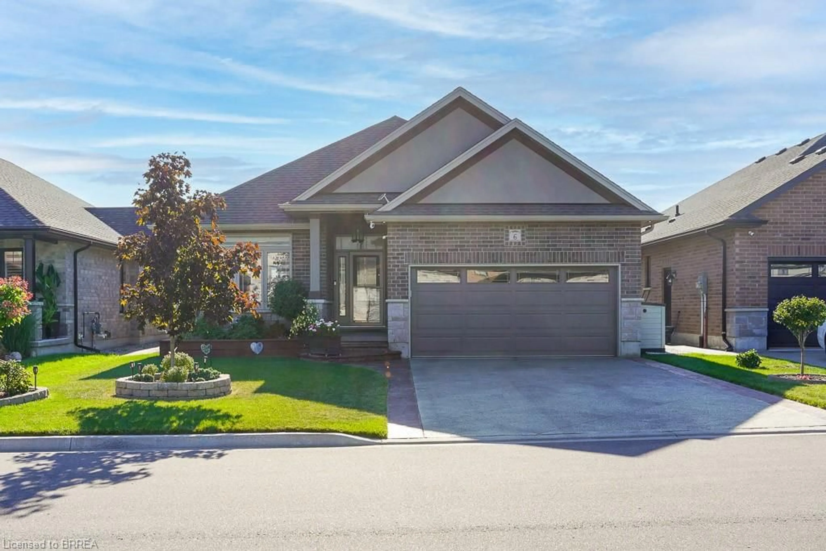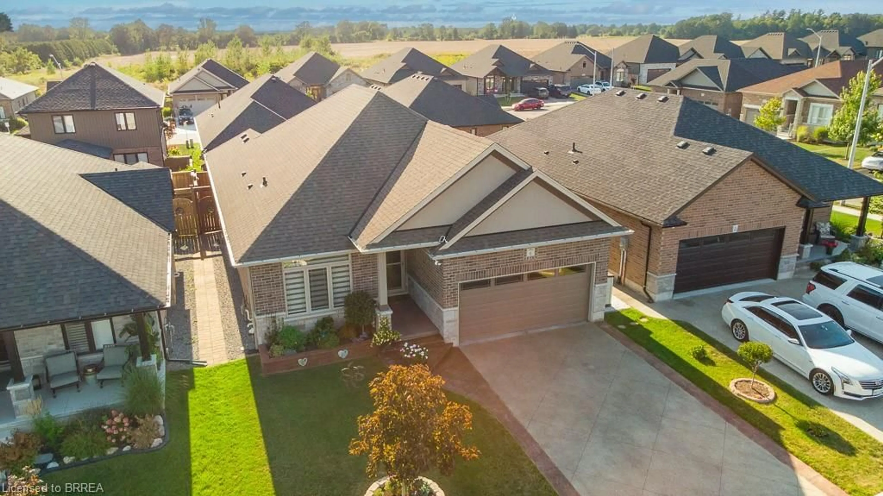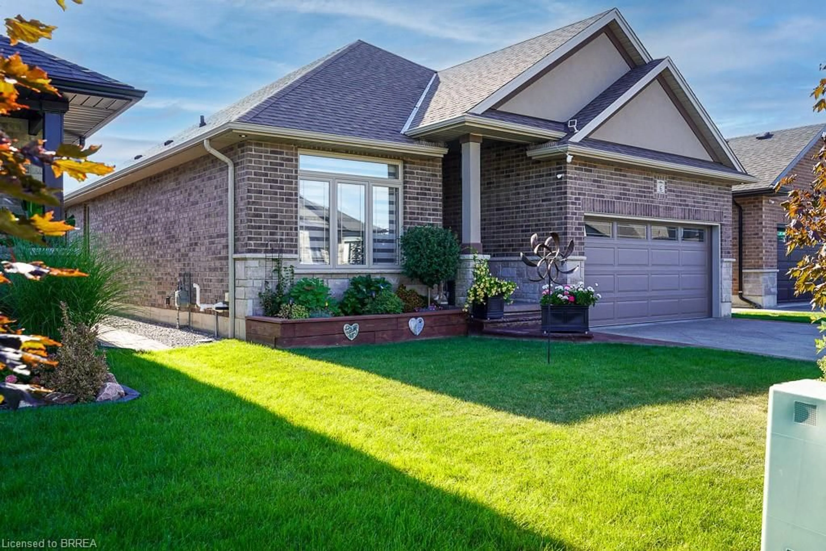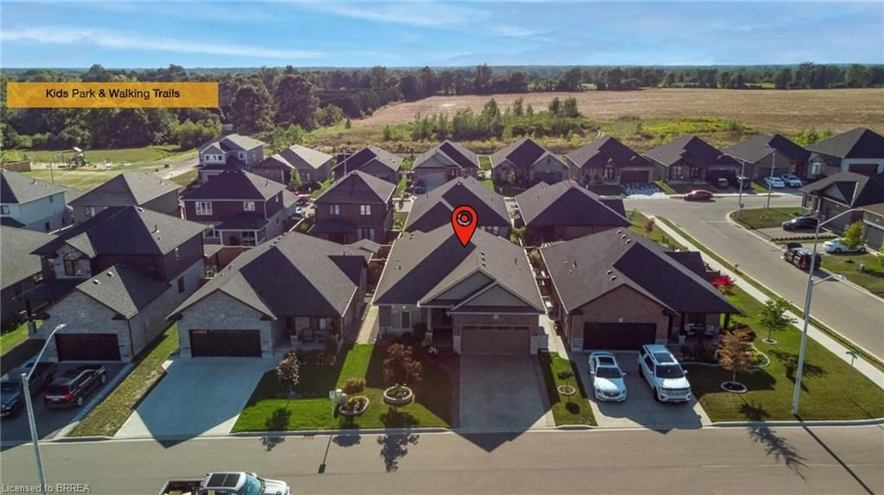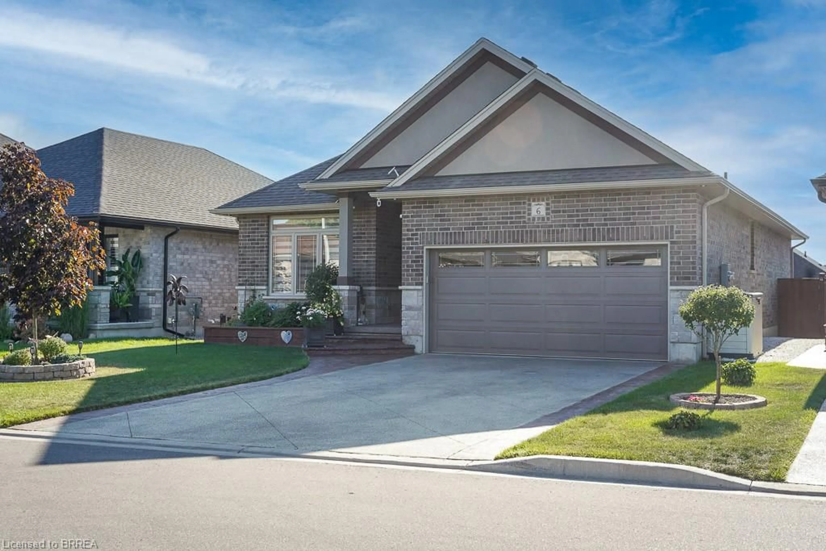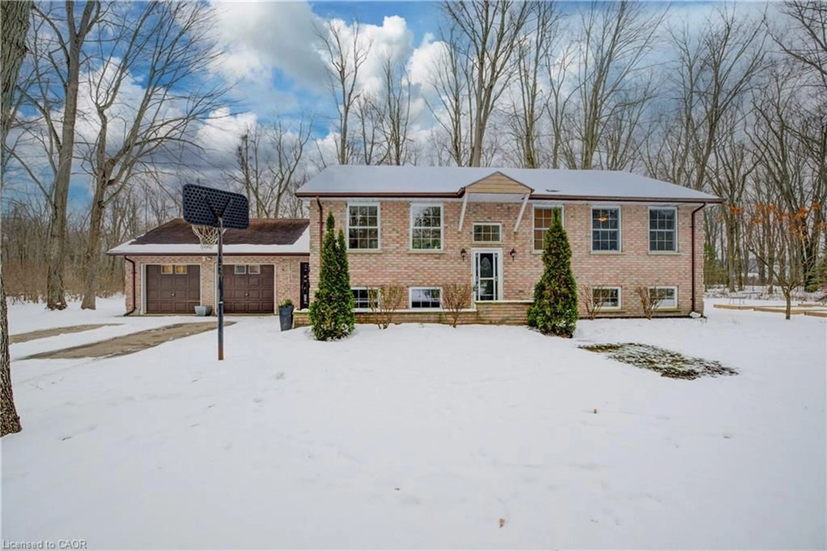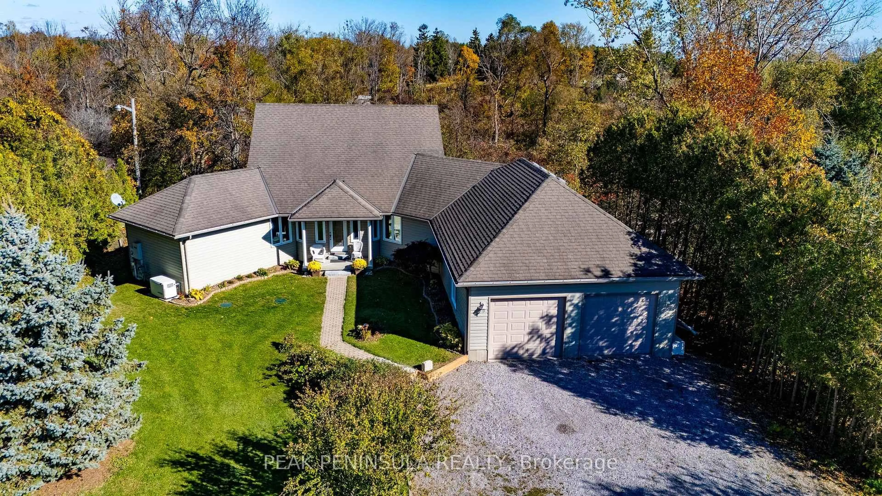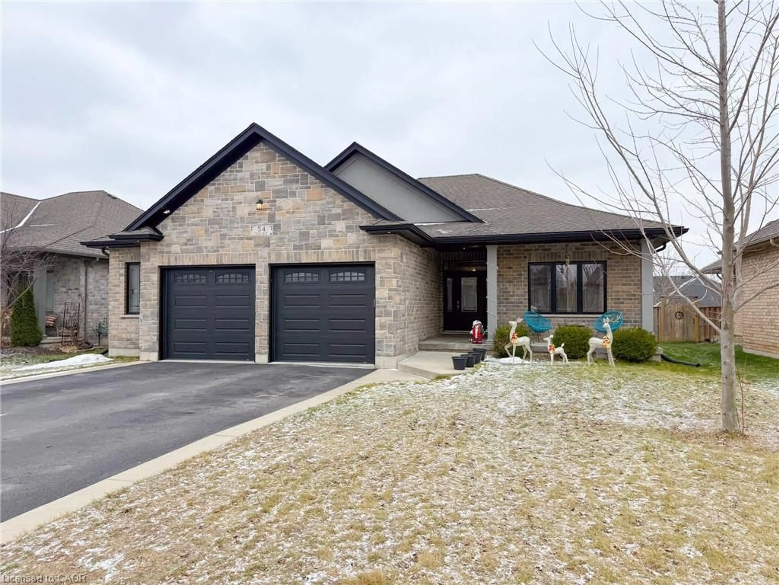6 Gibbons St, Waterford, Ontario N0E 1Y0
Contact us about this property
Highlights
Estimated valueThis is the price Wahi expects this property to sell for.
The calculation is powered by our Instant Home Value Estimate, which uses current market and property price trends to estimate your home’s value with a 90% accuracy rate.Not available
Price/Sqft$537/sqft
Monthly cost
Open Calculator
Description
Model-home quality bungalow in awesome Waterford neighbourhood! Incredible curb appeal as you drive up to 6 Gibbons St. with it's exposed aggregate & stamped concrete driveway and steps, leading up to the stylish brick & stone home with a spacious 1450 sqft above grade. Large double garage has high-end epoxy coated floors and ample elevated storage, plus hot & cold running softened water: perfect for vehicle care! Front door enters into the tastefully decorated foyer and on to the large open concept kitchen-living-dining room. Off the foyer is easy access to the front bedroom and a 4pc bath, as well as garage access. Convenient double closet and galley-style laundry room is hidden from view and yet easily accessed. Large kitchen has ample cabinets and a large island, complimented by top quality appliances. The primary bedroom features a spacious walk-in closet and a 3 pc primary bathroom with walk-in glass shower and double vanity. Completely unspoiled well-insulated basement with bathroom rough-in and big bright windows provides a blank canvas for future expansion. Back to ground level though, check out the amazing back-yard space. A covered 10x10 porch with custom made privacy screens is a great dining area, and then step down to a composite 10x20 deck with natural gas BBQ space, massive electric awning that covers almost the entire deck, and storage, with steps down to a small grassy lawn and complete privacy fencing. To top it all off, a convenient in-ground sprinkler system. Don't miss out on this amazing property!
Property Details
Interior
Features
Main Floor
Kitchen
5.28 x 3.78Living Room
6.96 x 3.78Dining Room
3.78 x 3.78Bedroom
3.81 x 3.30Exterior
Features
Parking
Garage spaces 2
Garage type -
Other parking spaces 2
Total parking spaces 4
Property History
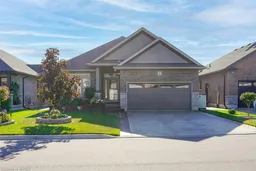 49
49
