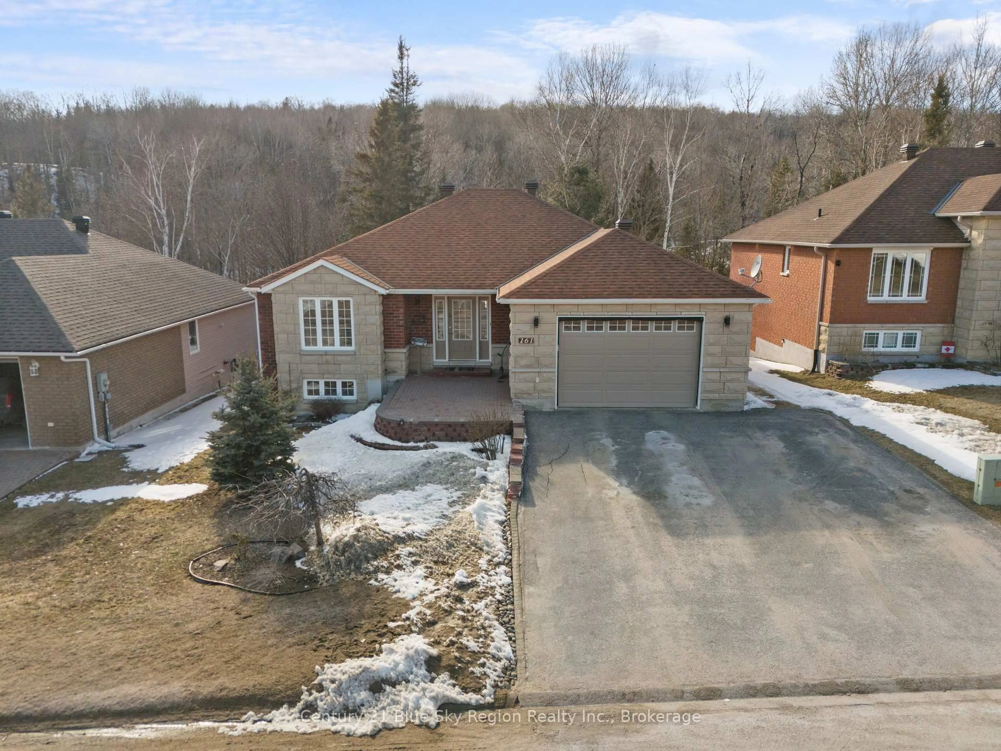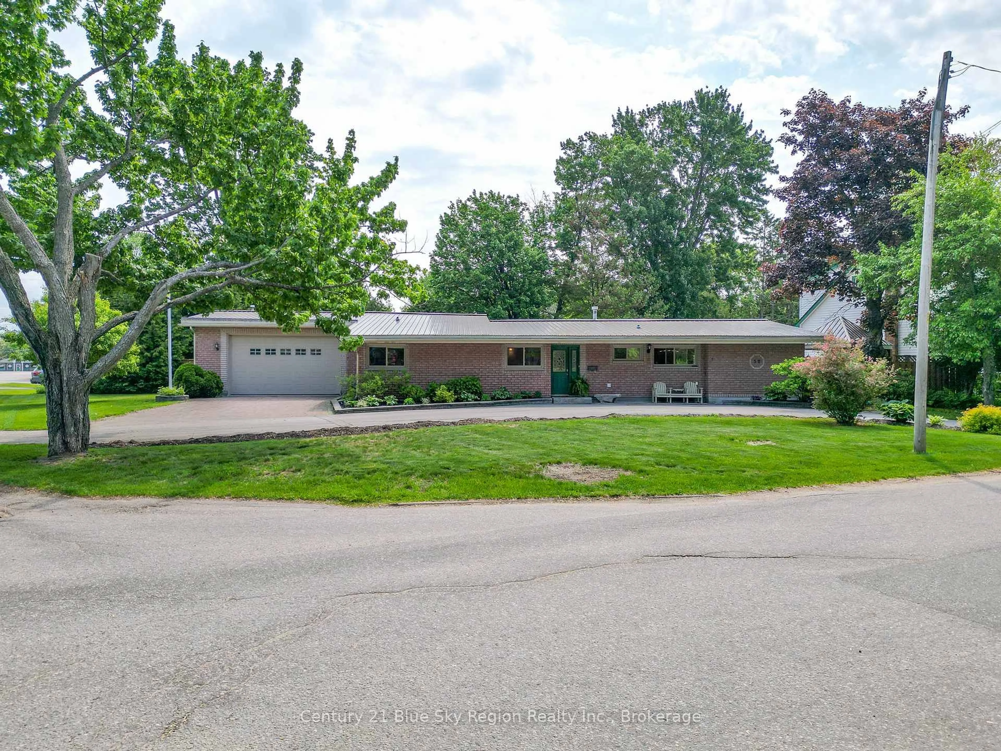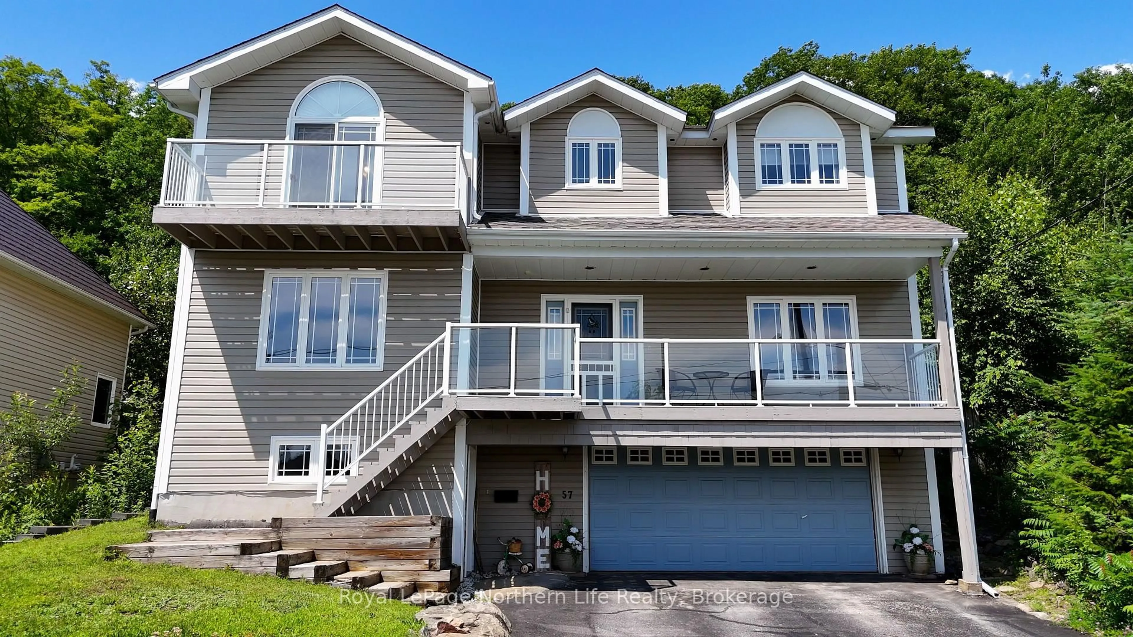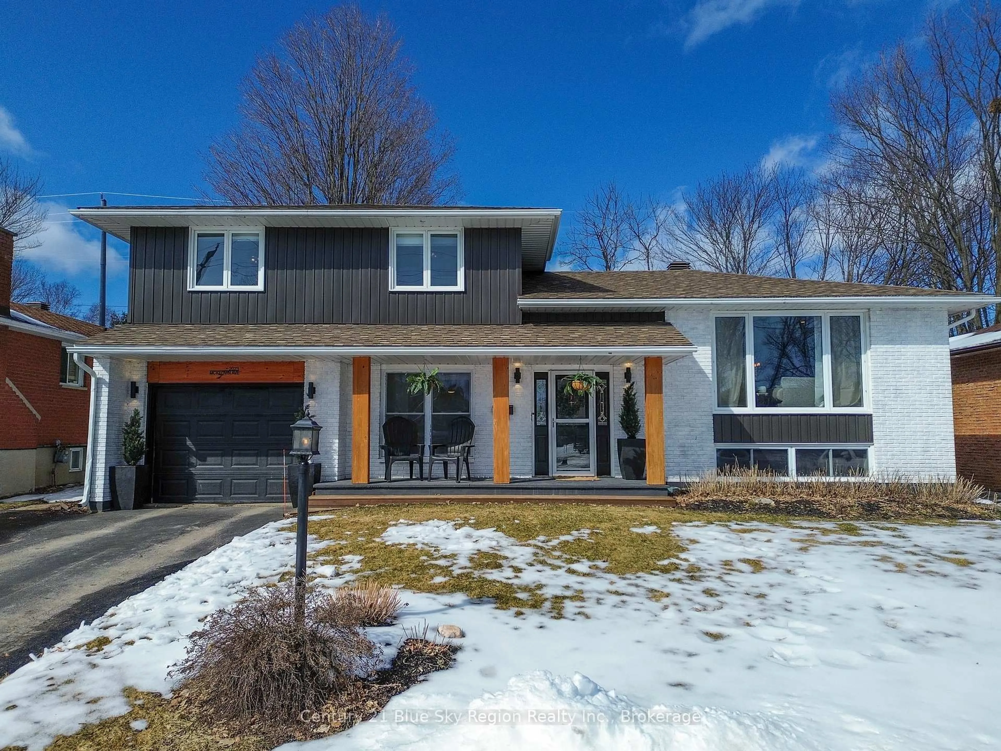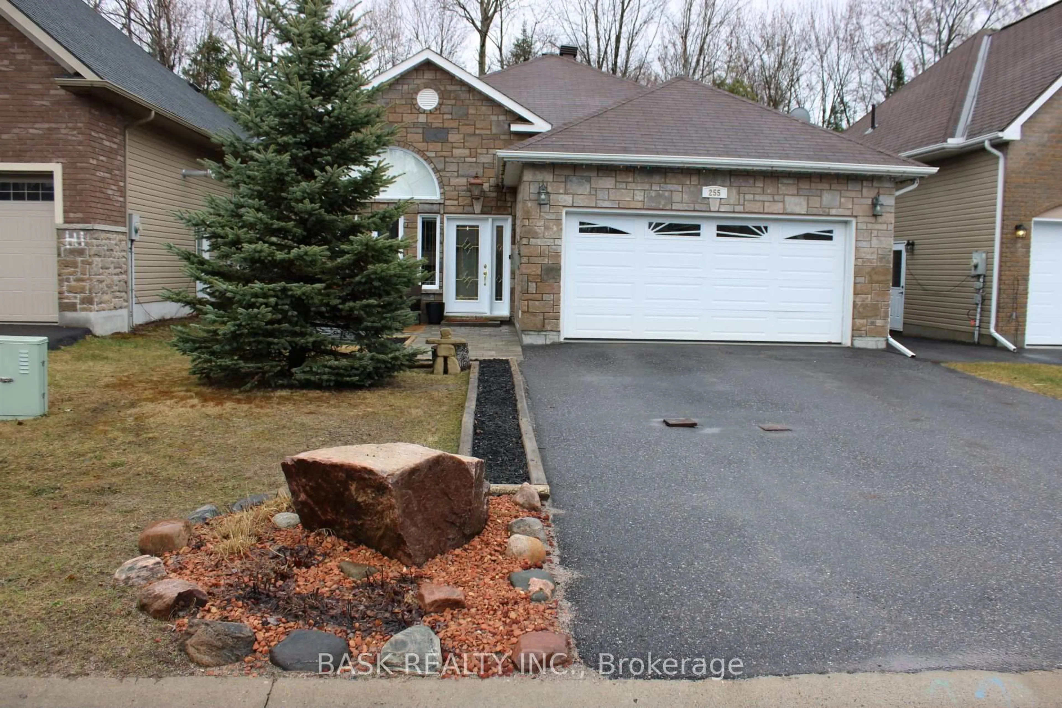Beautifully Renovated Multi-Level Bungalow in One of North Bays Most Desirable Neighborhoods This stunning 3-bedroom, 3-bathroom home offers the perfect blend of comfort, style, and functionality ideal for families, professionals, or anyone looking for turnkey living in a quiet, prestigious neighborhood. Enjoy a thoughtfully designed layout with spacious, renovated bedrooms and updated bathrooms on every level. The custom kitchen opens onto a large deck perfect for outdoor entertaining and flows seamlessly into a formal living/dining room, offering an inviting space for family meals or hosting guests. The bright family room features a cozy gas fireplace and leads to a covered patio with hot tub and outdoor TV, creating a true backyard retreat. The lower level includes a large rec room that is currently being used as a 4th bedroom, providing excellent flexibility for guests, a home office, or additional living space. The fully fenced yard offers space for kids or pets to play, while central air and forced air gas heat ensure year-round comfort. There's plenty of storage and room to grow, making this home as practical as it is beautiful. Located close to all amenities and just minutes from Trout Lake, boat launch, beach, ski hill, canoe club, parks, playground, outdoor rink, and scenic walking trails, this home is perfectly positioned for an active, balanced lifestyle.
Inclusions: Dishwasher, Fridge & Stove, Microwave, Shed, Washer & Dryer, Window Coverings, Hot Tub, TV (Outside)
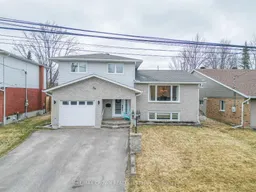 42
42

