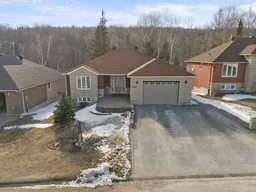Welcome to this thoughtfully updated 4-bedroom, 3-bathroom family home offering over 3000 sq ft of combined living space. Nestled on a picturesque lot that backs onto a tranquil creek, this home provides a peaceful retreat and is the perfect setting for family life, relaxation, and convenience.The heart of the home is the modern, renovated kitchen featuring a large peninsula with seating, sleek quartz countertops, and plenty of prep space, perfect for entertaining, busy mornings or gathering with loved ones. The open-concept layout flows beautifully into the living and dining areas, making entertaining and everyday living a breeze. The spacious primary bedroom includes a walk-in closet and a private 4-piece ensuite, offering a peaceful retreat at the end of the day. Two additional main floor bedrooms and a fourth in the basement ensure theres room for everyone, whether its kids, guests, or a home office. A finished walk-out basement adds valuable living space for a playroom, family room, or teen lounge.The attached 1.5 car garage provides extra storage for sports gear, bikes, or tools, while the backyard, backing onto the creek, is ideal for outdoor fun, BBQs, or simply enjoying the view. Whether you're relaxing on the deck overlooking the creek or enjoying the stylish interior, this property is ready to welcome you home. Located just minutes from a local golf course, shopping, schools and the airport, this home delivers the perfect blend of tranquility and accessibility, deal for a growing family on the go. This is more than just a home, it's the backdrop for your family's next chapter.
Inclusions: All Attached Light Fixtures and Window Coverings, Fridge, Stove, Dishwasher, Microwave, Washer and Gas Dryer, Shed, Electric Fireplace
 41
41


