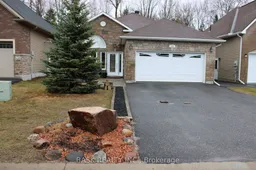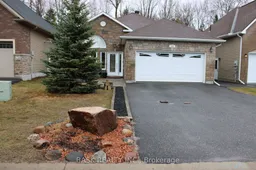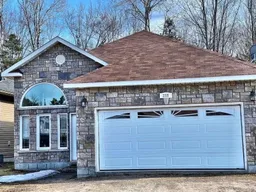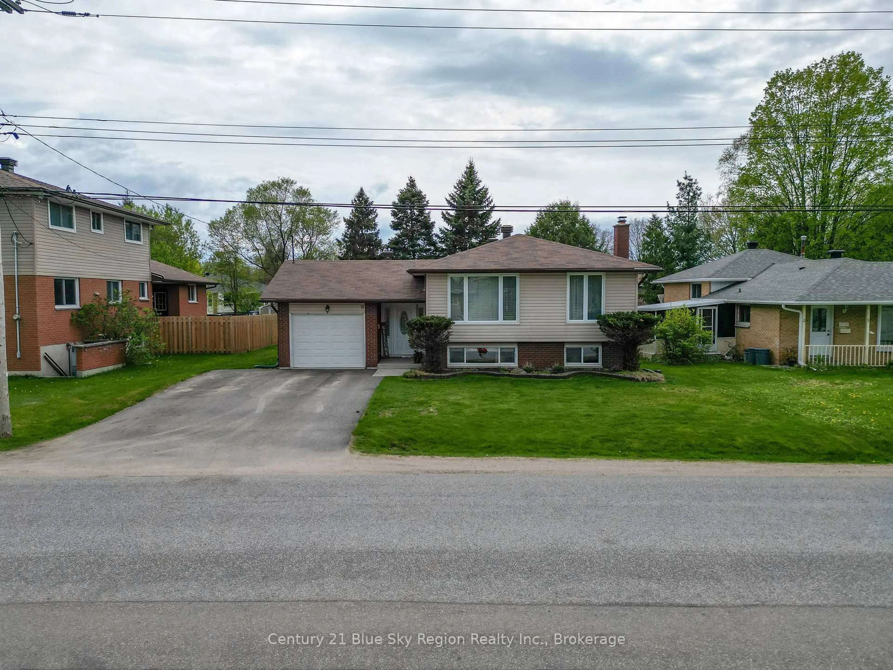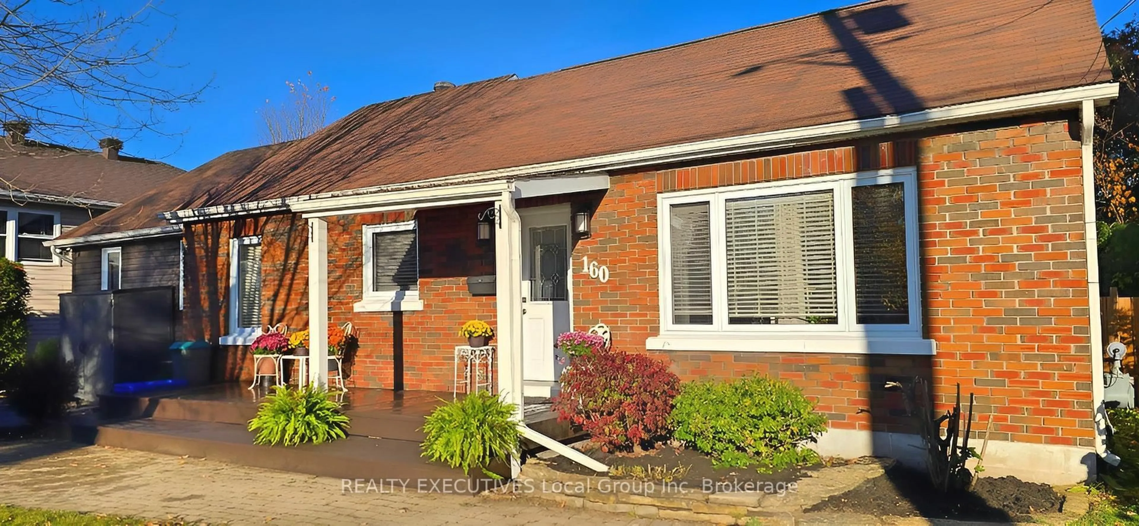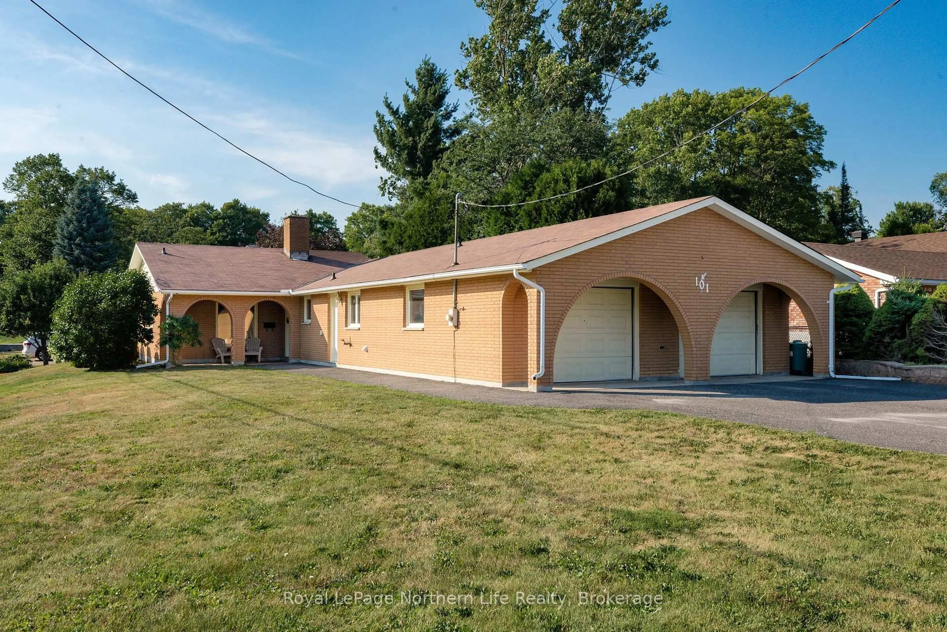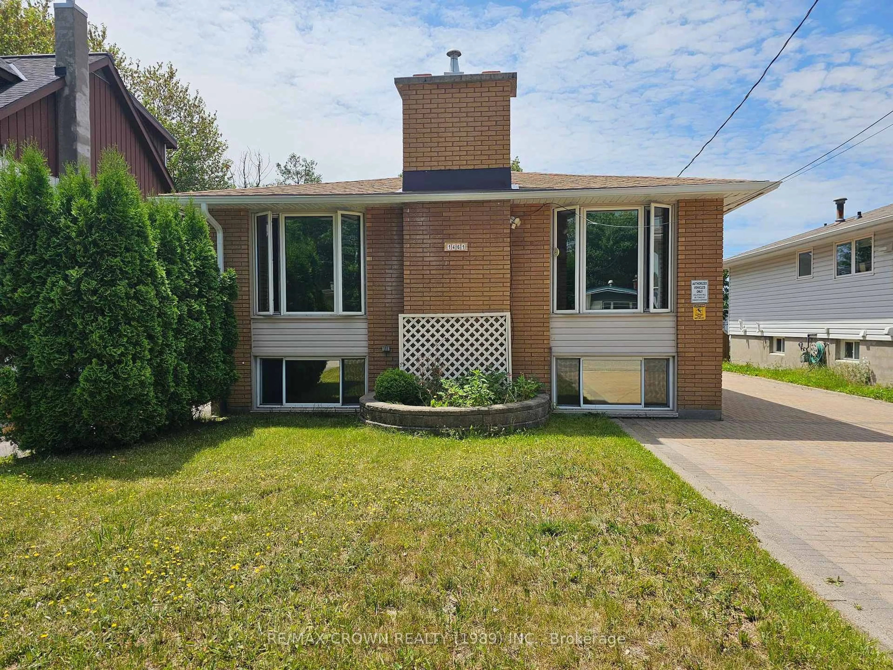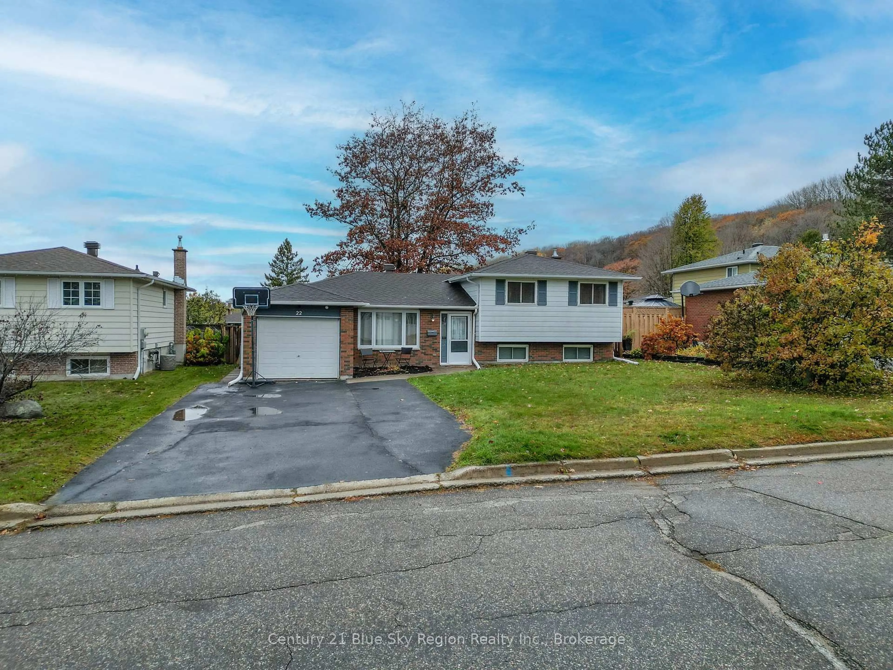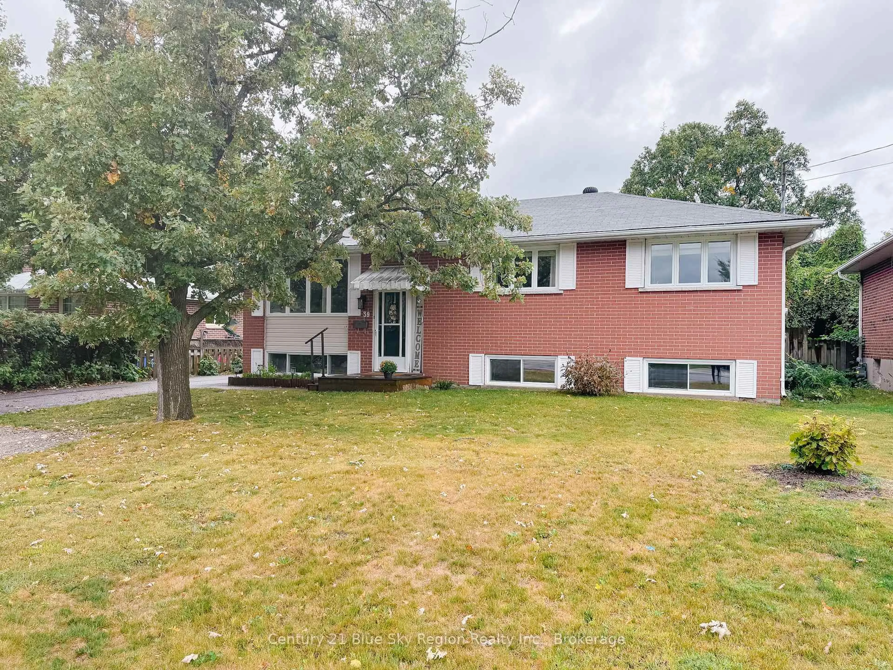Welcome to this beautifully maintained detached bungalow nestled in a peaceful North Bay neighborhood with no rear neighbors, offering the perfect blend of comfort and privacy. This spacious home features 2 bedrooms on the main floor, including a large primary bedroom complete with a luxurious 5-piece ensuite. An additional 4-piece bathroom serves the main level, which also boasts a bright and inviting living room, dining area, and a well-appointed kitchen with a convenient walk-out to the back deck ideal for outdoor entertaining. Enjoy the warmth and elegance of hardwood floors throughout the main floor living spaces. The finished basement expands your living area with 3 more generously bedrooms, a full bathroom, and a spacious recreation room perfect for family gatherings or a home theatre setup. Additional highlights include a large backyard that backs onto a serene treed area, providing privacy and a natural retreat. This home is move-in ready! Don't miss this incredible opportunity to own a versatile and beautifully finished home in a sought-after North Bay location! natural gas hookup for BBQ, Driveway/Front Walkway done 2021, Built in Microwave 2021, Stove 2021, stainless steel fridge 2021, Additional Insulation (attic) and Raised roof Vents 2021, Gutters & Guards 2021,Custom Blinds 2023 and 3 Exterior Doors 2023
Inclusions: Refrigerator, Stove, Dishwasher, Washer and Dryer, Built-In-Microwave, Garage Door Opener and Remote, All Electronic Light Fixtures, All Window Coverings, A/C, gazebo
