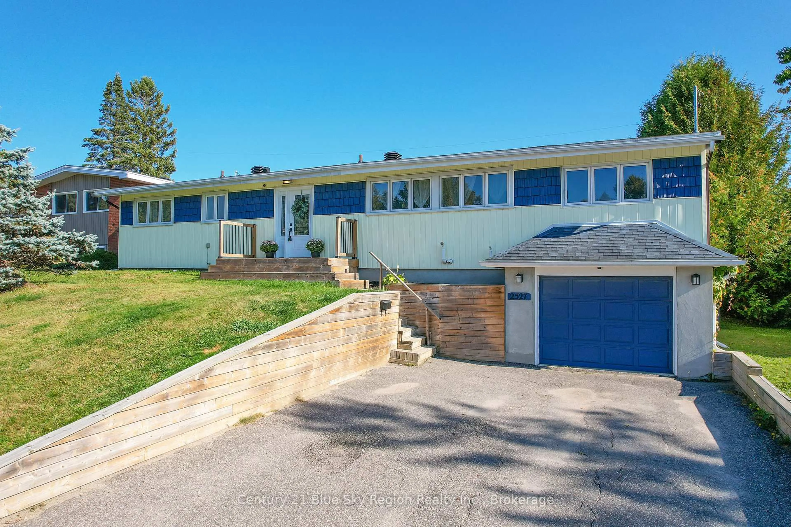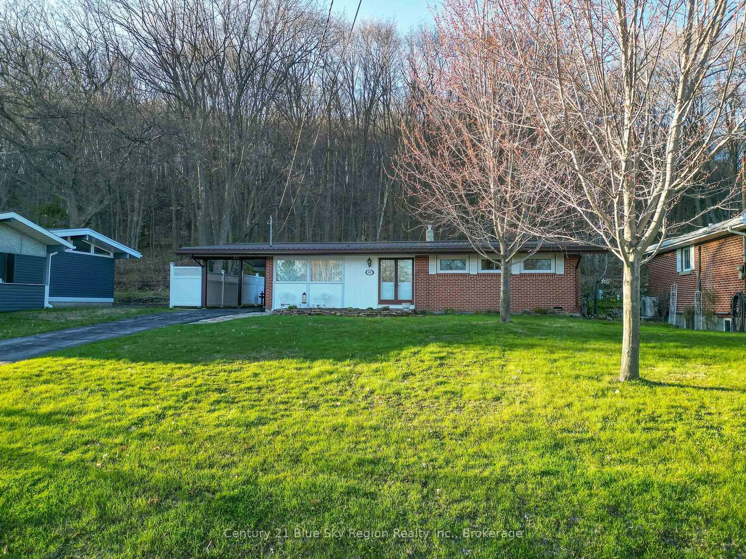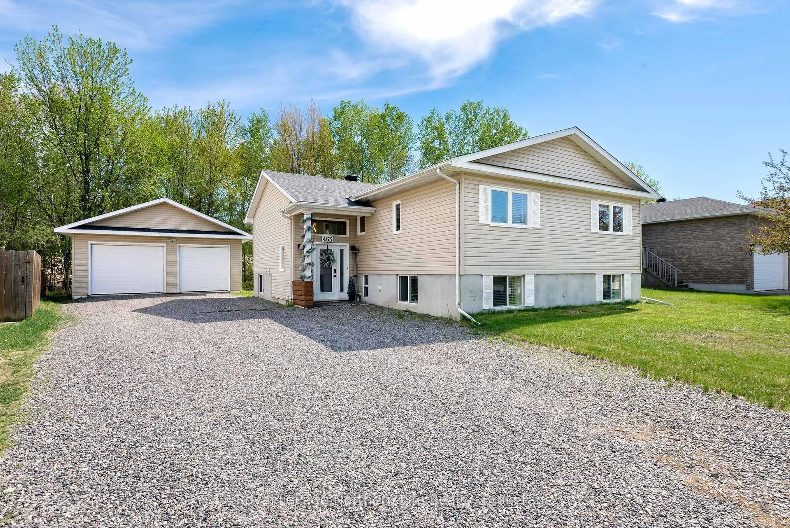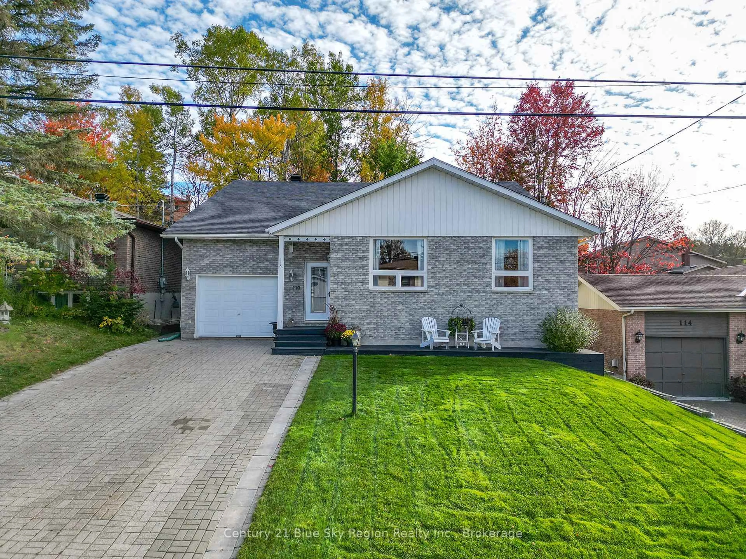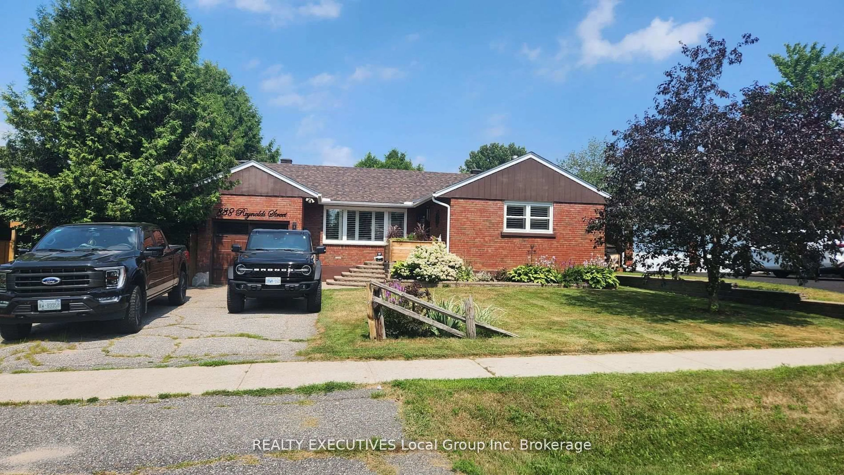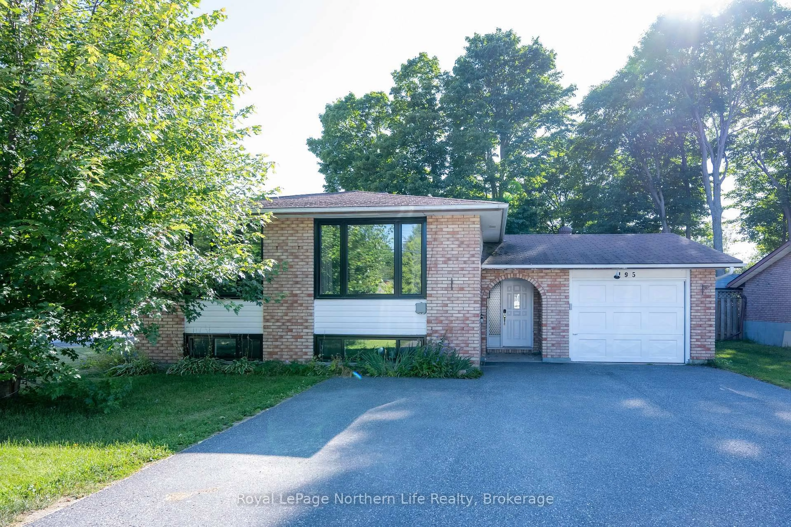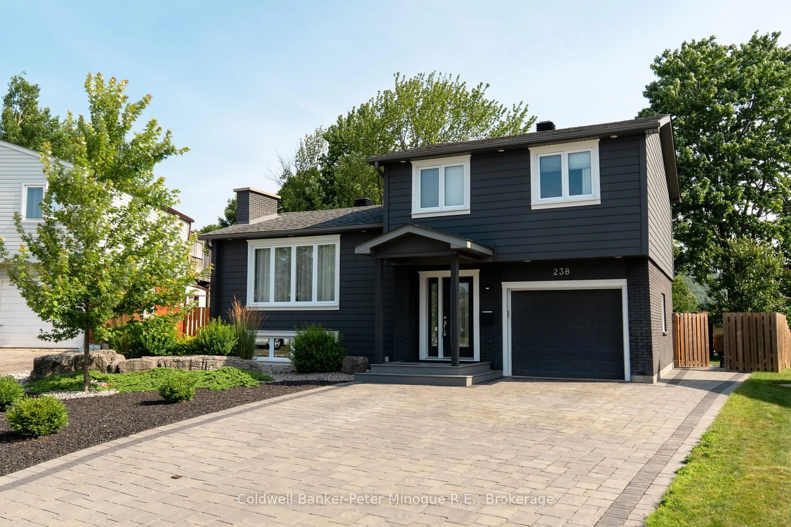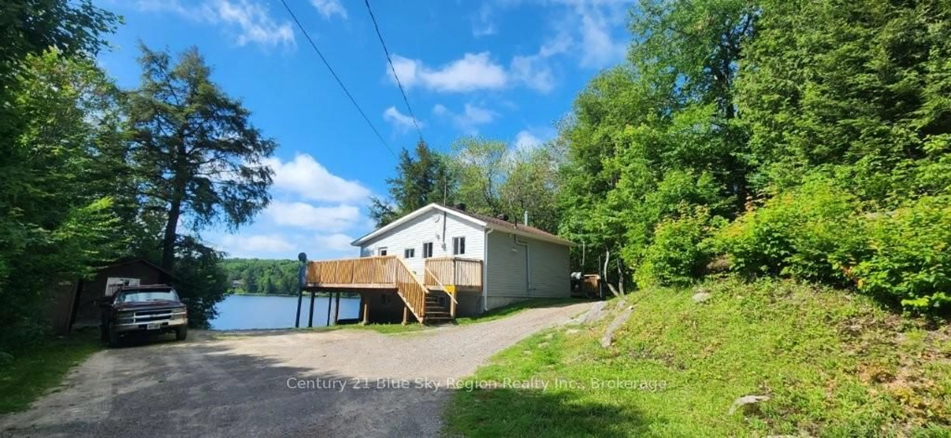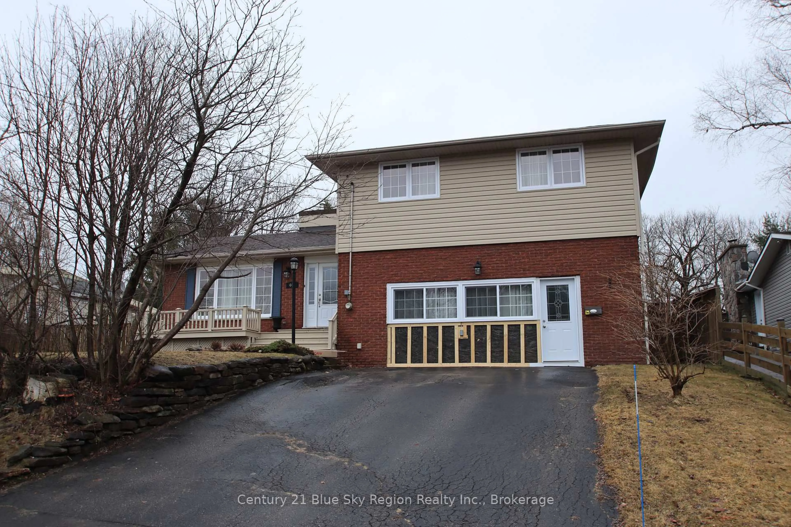Wake up to a magnificent view of Trout Lake from your bedroom window. Enjoy the best of both worlds. This home is privately perched just above Trout Lake with panoramic views of Delaney Bay, all without the lakefront prices or taxes.Situated on two lots, this home features three bedrooms, a bathroom on each level, a family room, cantina, storage, and more. The heating is comfortable forced-air gas, complemented by air conditioning for those hot summer days. The living room boasts an electric fireplace for added ambiance.No rentals here! The hot water on demand and Culligan water softening system are owned. Outside, you'll find a 24' x 18' garage that is insulated and wired, perfect for the handyperson. There is a large deck with an awning for shade overlooking the lake, as well as a sunroom spanning the length of the living room. Additionally, there are two large sheds on the property to meet your storage needs.The home has been lovingly maintained, with numerous updates on file for your perusal. Just a quick walk to the Green Store for ice cream or to Spykes to gas up or pick up necessities. It's a 10-minute drive from the base and the airport, and just a few more minutes to the North Bay Golf & Country Club. You're also within walking distance of Average Joe's Eatery & Patio Bar, close to boat docking facilities, a short walk to beaches and parks, and only a few minutes' drive to most of your needed amenities.Welcome home to 33 Coles Street, where pride of ownership abounds!
Inclusions: Fridge, Stove, Washer, Dryer, microwave, all shelving in garage, window coverings, Shelving in storage/furnace room, Hot water on demand, Culligan water softener system, armoire in lower level bedroom, Armoire in Common room.
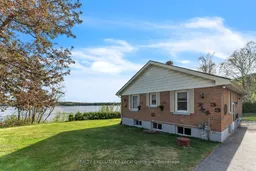 38
38

