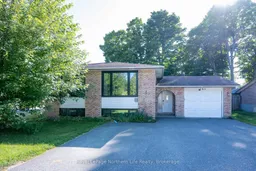Located in one of North Bays most prestigious neighborhoods but without the hefty price tag this area is known for this home is the perfect fit for a growing family. Step inside to a bright, open-concept main floor featuring a spacious kitchen with ample cupboards, cabinet space, and a brand-new stainless steel appliance package. The upper level offers three comfortable bedrooms, including primary bedroom access to the main bathroom. the welcoming entryway leads to an enclosed porch and a partially fenced backyard with excellent privacy on a desirable corner lot. An attached single-car garage is complemented by an extra-wide asphalt driveway that easily accommodates multiple vehicles, plus additional parking at the side of the home. Downstairs, the massive rec room with a cozy gas fireplace (that nearly heats the entire home in winter!) is ideal for family gatherings. Two large bedrooms, a full bathroom, and a generous flex/laundry and storage room with its own separate entrance offer incredible potential featuring a large cedar-lined closet and the option to easily convert the space into an in-law suite. With space, comfort, and versatility throughout, this is truly the perfect family home.
Inclusions: Fridge, stove, dishwashers, washer, dryer




